Small Kitchen with Recycled Glass Countertops Ideas
Refine by:
Budget
Sort by:Popular Today
41 - 60 of 248 photos
Item 1 of 3
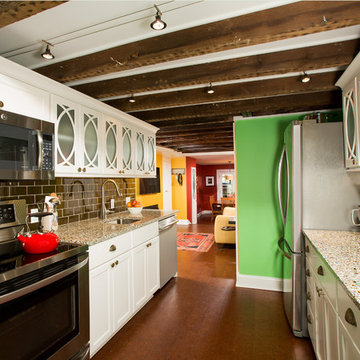
Basement kitchens were standard in many of the Old Town row homes built in the 1800s. Here, a recycled glass countertop reflects light from under the cabinets and the window to the right. Moving the main stairwell opened the kitchen to the family room and dining room beyond.
Photographer Greg Hadley
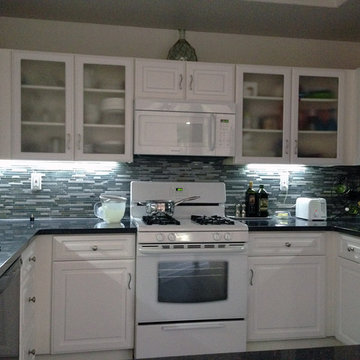
We were able to save the cabinet boxes. But by changing the doors and drawers, plus installing a new counter top and back splash this kitchen has a whole new look
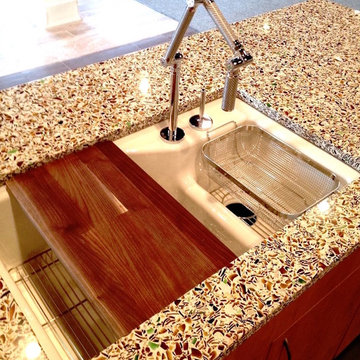
photography by
http://www.iwharperphoto.com
Small trendy l-shaped eat-in kitchen photo in Oklahoma City with an undermount sink, flat-panel cabinets, medium tone wood cabinets, recycled glass countertops and an island
Small trendy l-shaped eat-in kitchen photo in Oklahoma City with an undermount sink, flat-panel cabinets, medium tone wood cabinets, recycled glass countertops and an island
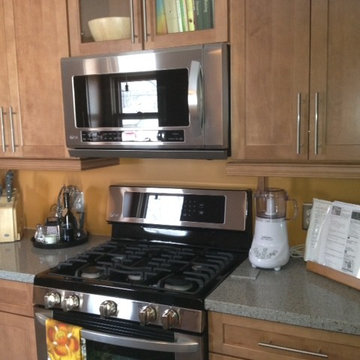
American Woodmark Cabinetry: Townsend Maple doorstyle in Maple Spice
ECO by Cosentino countertop in Riverbed
LG Stainless appliances
Example of a small transitional galley kitchen design in Minneapolis with an undermount sink, shaker cabinets, light wood cabinets, recycled glass countertops and stainless steel appliances
Example of a small transitional galley kitchen design in Minneapolis with an undermount sink, shaker cabinets, light wood cabinets, recycled glass countertops and stainless steel appliances
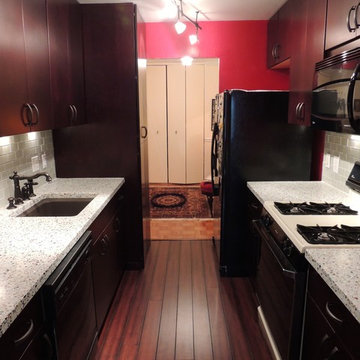
Inspiration for a small galley bamboo floor eat-in kitchen remodel in Philadelphia with a single-bowl sink, flat-panel cabinets, dark wood cabinets, white backsplash, glass tile backsplash, black appliances and recycled glass countertops
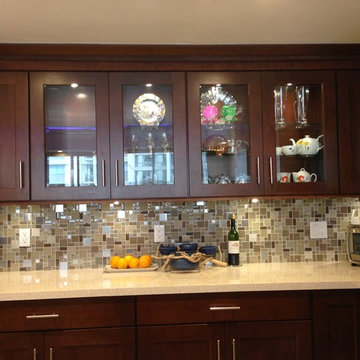
After photo of kitchen space as part of a great room. The stock cabinetry has been replaced with custom recessed panel and glass door cabinets to give a more modern look. This is complimented with a mosaic wall over the custom recycled glass countertop.
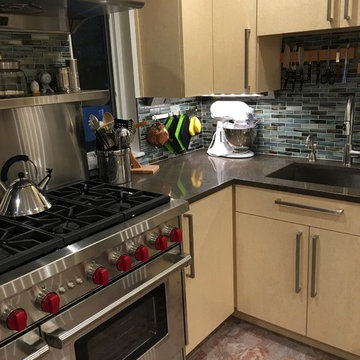
Credit: Amicus Green Building Center
Cabinets: Birdseye Maple with no added formaldehyde, no VOCs, Greenguard for Schools certified
Inspiration for a small contemporary u-shaped cork floor enclosed kitchen remodel in DC Metro with an undermount sink, flat-panel cabinets, yellow cabinets, recycled glass countertops, glass tile backsplash, stainless steel appliances and no island
Inspiration for a small contemporary u-shaped cork floor enclosed kitchen remodel in DC Metro with an undermount sink, flat-panel cabinets, yellow cabinets, recycled glass countertops, glass tile backsplash, stainless steel appliances and no island
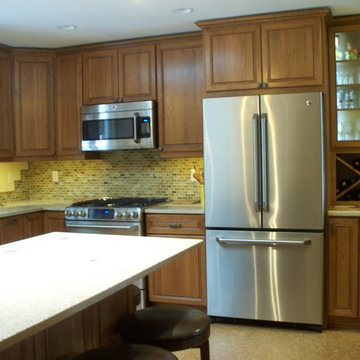
Danielle Bohn, AKBD - Creative Kitchen Designs, Inc.
Small transitional cork floor eat-in kitchen photo in Other with an undermount sink, raised-panel cabinets, medium tone wood cabinets, recycled glass countertops, multicolored backsplash, glass tile backsplash and stainless steel appliances
Small transitional cork floor eat-in kitchen photo in Other with an undermount sink, raised-panel cabinets, medium tone wood cabinets, recycled glass countertops, multicolored backsplash, glass tile backsplash and stainless steel appliances
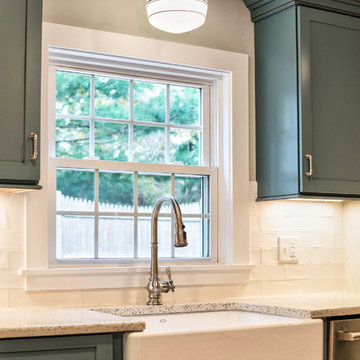
This Diamond Cabinetry kitchen designed by White Wood Kitchens reflects the owners' love of Cape Life. The cabinets are maple painted an "Oasis" blue. The countertops are Saravii Curava, which are countertops made out of recycled glass. With stainless steel appliances and a farm sink, this kitchen is perfectly suited for days on Cape Cod. The bathroom includes Versiniti cabinetry, including a vanity and two cabinets for above the sink and the toilet. Builder: McPhee Builders.
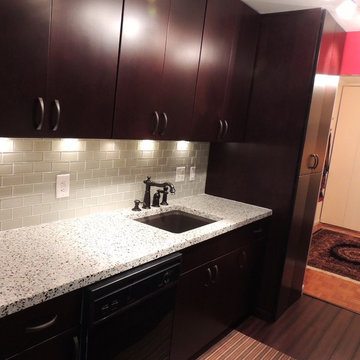
Eat-in kitchen - small galley bamboo floor eat-in kitchen idea in Philadelphia with a single-bowl sink, flat-panel cabinets, dark wood cabinets, white backsplash, glass tile backsplash, black appliances and recycled glass countertops
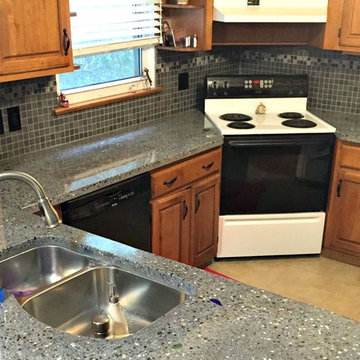
Small transitional l-shaped vinyl floor kitchen photo in Philadelphia with an undermount sink, raised-panel cabinets, medium tone wood cabinets, recycled glass countertops, gray backsplash, mosaic tile backsplash, black appliances and no island
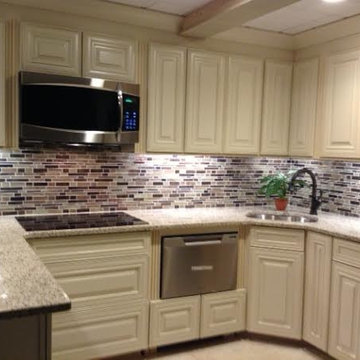
Enclosed kitchen - small traditional u-shaped porcelain tile enclosed kitchen idea in Boston with raised-panel cabinets, yellow cabinets, recycled glass countertops, multicolored backsplash, glass sheet backsplash, stainless steel appliances and a single-bowl sink
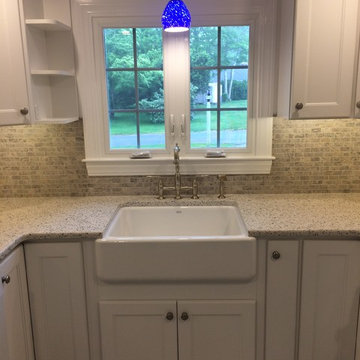
Kitchen remodel - Homecrest cabinetry in Alpine White, Curava Arctic counter top, Kohler Whitehaven sink, Paramount Empire 9x18 floor tile, Paramount Empire 1x2 mosaic backsplash, LED Recessed lighting, under cabinet outlets and under cabinet lighting.
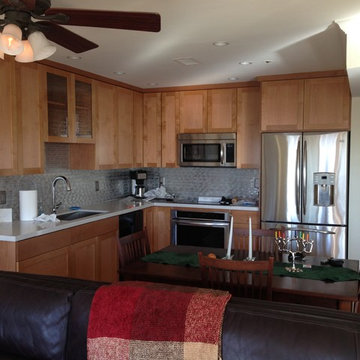
Small transitional u-shaped ceramic tile kitchen photo in San Diego with an undermount sink, raised-panel cabinets, medium tone wood cabinets, recycled glass countertops, green backsplash, mosaic tile backsplash and stainless steel appliances
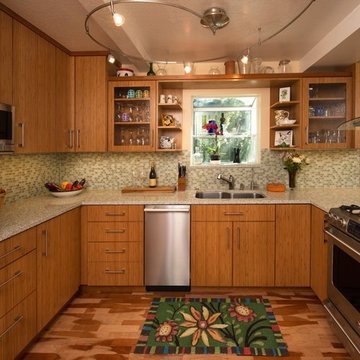
This charming kitchen remodel was designed to create a beautiful, functional and efficient space. We used sustainable bamboo cabinetry, Eurostone Countertops, recycled glass tile from Oceanside tile. Photo by Paul Schraub Photography
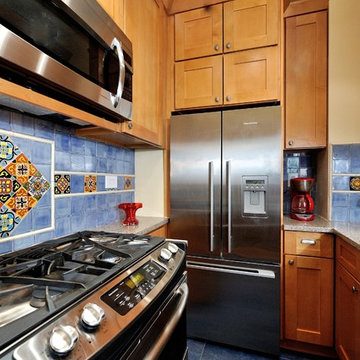
Kitchen Remodel in Upper Manhattan.
Mosaic tile back splash with light wood cabinets and stainless steel appliances.
KBR Design & Build
Example of a small tuscan u-shaped porcelain tile enclosed kitchen design in New York with raised-panel cabinets, light wood cabinets, blue backsplash, ceramic backsplash, stainless steel appliances, recycled glass countertops and an undermount sink
Example of a small tuscan u-shaped porcelain tile enclosed kitchen design in New York with raised-panel cabinets, light wood cabinets, blue backsplash, ceramic backsplash, stainless steel appliances, recycled glass countertops and an undermount sink
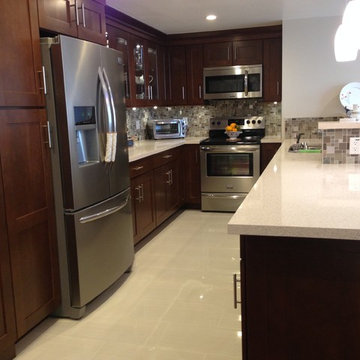
After photo of kitchen space as part of a great room. The stock cabinetry has been replaced with custom recessed panel and glass door cabinets to give a more modern look. This is complimented with a mosaic wall over the custom recycled glass countertop. The dividing wall has been removed for a more open look, and the floor replaced with a much more uniform porcelain tile.
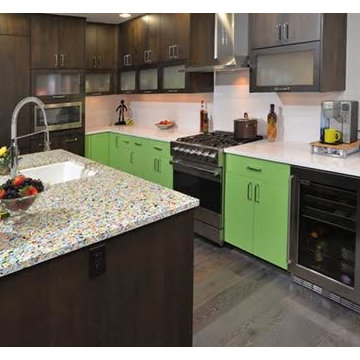
Inspiration for a small eclectic l-shaped medium tone wood floor and green floor kitchen remodel in Denver with an undermount sink, flat-panel cabinets, recycled glass countertops, white backsplash, porcelain backsplash and stainless steel appliances
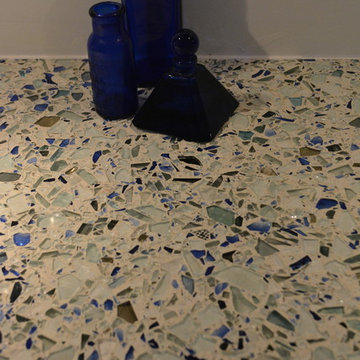
Dixie Rivera
Inspiration for a small contemporary galley laminate floor kitchen remodel in Philadelphia with a single-bowl sink, raised-panel cabinets, dark wood cabinets, recycled glass countertops, stainless steel appliances and no island
Inspiration for a small contemporary galley laminate floor kitchen remodel in Philadelphia with a single-bowl sink, raised-panel cabinets, dark wood cabinets, recycled glass countertops, stainless steel appliances and no island
Small Kitchen with Recycled Glass Countertops Ideas
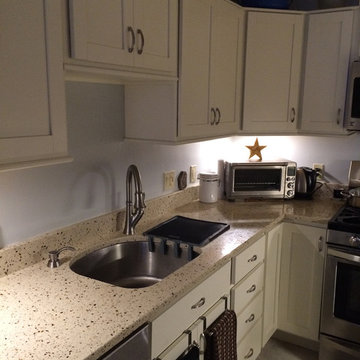
Example of a small transitional galley linoleum floor and gray floor enclosed kitchen design in Boston with an undermount sink, shaker cabinets, white cabinets, recycled glass countertops, stainless steel appliances, no island and white countertops
3





