Small Laminate Floor Bathroom Ideas
Refine by:
Budget
Sort by:Popular Today
121 - 140 of 835 photos
Item 1 of 3
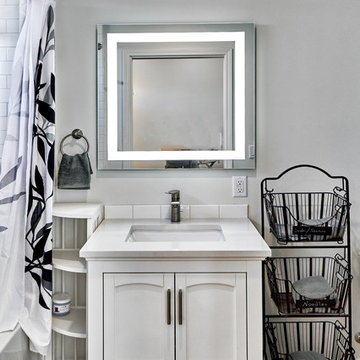
Inspiration for a small contemporary white tile laminate floor bathroom remodel in San Francisco with a one-piece toilet, blue walls, an undermount sink and white countertops
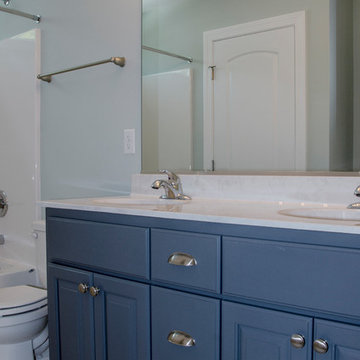
Compact master bathroom with a single vanity. The vanity features blue cabinets
Bathroom - small country kids' laminate floor and beige floor bathroom idea in Richmond with raised-panel cabinets, blue cabinets, a one-piece toilet, blue walls, an integrated sink, laminate countertops and white countertops
Bathroom - small country kids' laminate floor and beige floor bathroom idea in Richmond with raised-panel cabinets, blue cabinets, a one-piece toilet, blue walls, an integrated sink, laminate countertops and white countertops
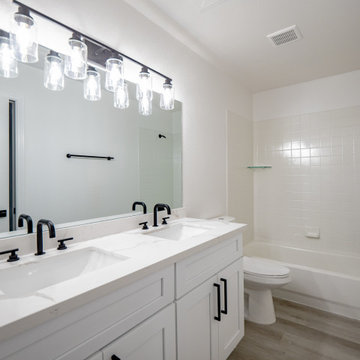
Example of a small minimalist master white tile and ceramic tile laminate floor, gray floor, double-sink and vaulted ceiling bathroom design in Las Vegas with shaker cabinets, white cabinets, a two-piece toilet, white walls, an undermount sink, quartzite countertops, a hinged shower door, white countertops and a built-in vanity
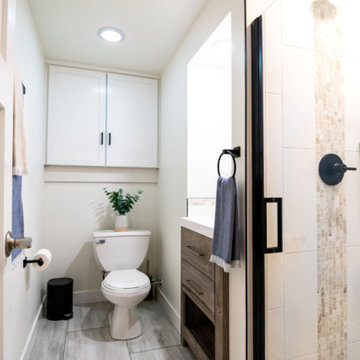
A basement bathroom remodel turned dingy to light and bright spa! This was a quick and easy bathroom flip done so on a budget.
Inspiration for a small transitional 3/4 white tile and ceramic tile laminate floor, beige floor and single-sink alcove shower remodel in Minneapolis with shaker cabinets, brown cabinets, a wall-mount toilet, white walls, an undermount sink, quartz countertops, a hinged shower door, white countertops and a freestanding vanity
Inspiration for a small transitional 3/4 white tile and ceramic tile laminate floor, beige floor and single-sink alcove shower remodel in Minneapolis with shaker cabinets, brown cabinets, a wall-mount toilet, white walls, an undermount sink, quartz countertops, a hinged shower door, white countertops and a freestanding vanity
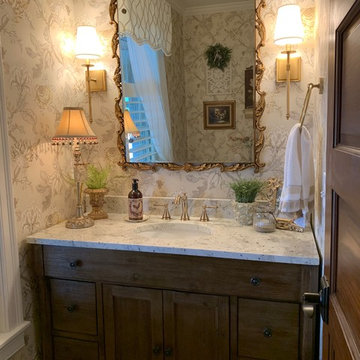
Bathroom - small transitional laminate floor and beige floor bathroom idea in Boston with furniture-like cabinets, brown cabinets, an undermount sink, granite countertops and beige countertops
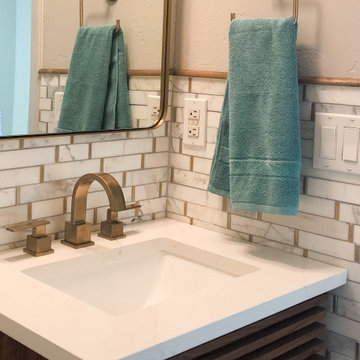
Small eclectic multicolored tile and marble tile laminate floor and single-sink bathroom photo in Other with medium tone wood cabinets, gray walls, an undermount sink, quartz countertops, multicolored countertops and a freestanding vanity
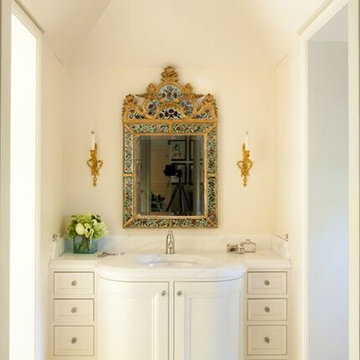
Detailed vanity.
Example of a small classic master laminate floor and white floor bathroom design in San Francisco with raised-panel cabinets, white cabinets, beige walls and laminate countertops
Example of a small classic master laminate floor and white floor bathroom design in San Francisco with raised-panel cabinets, white cabinets, beige walls and laminate countertops
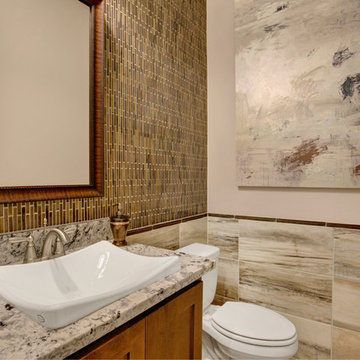
Inspiration for a small transitional brown tile and glass tile laminate floor and beige floor bathroom remodel in Dallas with recessed-panel cabinets, medium tone wood cabinets, beige walls, a drop-in sink and granite countertops
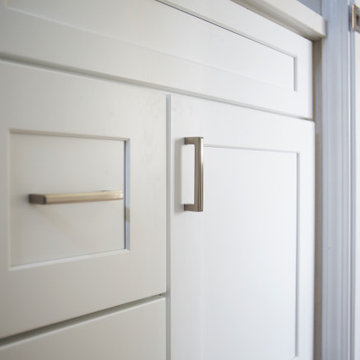
Inspiration for a small timeless 3/4 green tile and subway tile laminate floor, brown floor and single-sink bathroom remodel in Orange County with shaker cabinets, white cabinets, a one-piece toilet, white walls, an undermount sink, quartz countertops, white countertops and a built-in vanity
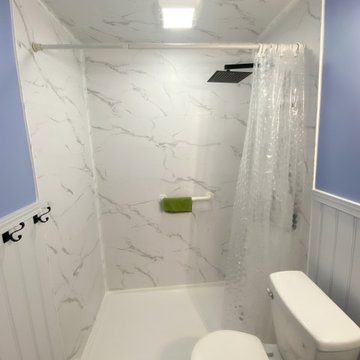
Demolition of existing bathroom tub/shower, tile walls and fixtures. Complete replacement of drywall and cement backer board. Removal of existing tile floor and floated with a self leveling compound. Replacement of all existing plumbing and electrical rough-in to make ready for new fixtures. Installation of fiberglass shower pan and installation of new water proof vinyl wall tile in shower. Installation of new waterproof laminate flooring, wall wainscot and door trim. Upgraded vanity and toilet, and all new fixtures (shower faucet, sink faucet, light fixtures, towel hooks, etc)
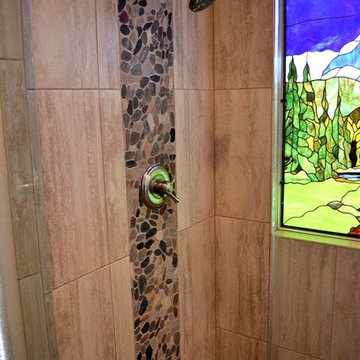
Small mountain style master pebble tile laminate floor and beige floor corner shower photo in Austin with shaker cabinets, medium tone wood cabinets, white walls, an undermount sink, laminate countertops and a hinged shower door
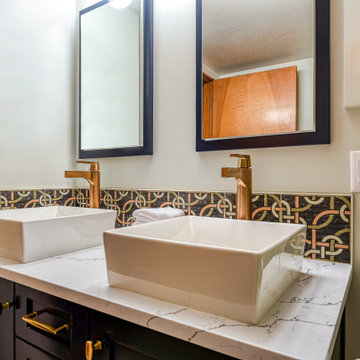
60 sq ft bathroom with custom cabinets a double vanity, floating shelves, and vessel sinks.
Example of a small transitional master gray tile and cement tile laminate floor, gray floor and double-sink sliding shower door design in Portland with shaker cabinets, blue cabinets, a two-piece toilet, gray walls, a vessel sink, quartzite countertops, white countertops and a built-in vanity
Example of a small transitional master gray tile and cement tile laminate floor, gray floor and double-sink sliding shower door design in Portland with shaker cabinets, blue cabinets, a two-piece toilet, gray walls, a vessel sink, quartzite countertops, white countertops and a built-in vanity
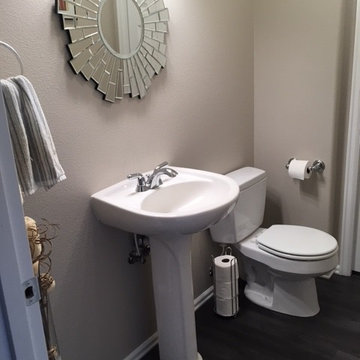
In January of 2017, I decided to remodel the entire 1st floor of my own home. I love midcentury modern style and wanted to change our tract home to a style I loved.
We removed the 3 types of flooring we had (carpet, hardwood and vinyl) and installed Coretec LVT XL Metropolis Oak throughout the 1st floor.
We chose to save money in the kitchen and paint out maple cabinetry that had yellowed, to Sherwin Williams Pure White and update all of the knobs to bar pulls. Our Formica countertops also had to go, and we replaced them with Silestone Royal Reef quartz with a square edge detail. An Artisan 16 guage undermount rectangle sink was added to complete the modern look I wanted. We additionally changed out the light fixtures in the living and dining rooms, and installed a new gas cooktop.
Our existing fireplace mantle was large and very traditional - not the style we wanted so we removed it and the tile surround and hearth. It was replaced with stacked stone to the ceiling with a curly walnut floating mantle we found on Etsy.
We have a small 1/2 bath on the 1st floor and we changed out the lighting to LED bulbs, added a new midcentury mirror and installed Coretec LVT flooring to replace the vinyl flooring.
This project took a month to complete and we love the transformation. We no longer have a home that looks like our neighbors - on the inside!
To complete the remodel we purchased a midcentury modern sofa and dining set.
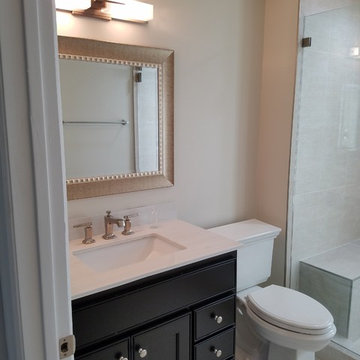
Popular Bathroom did all the following in the Encino Bathroom:
Alcove Shower, Bathroom Vanity, Beige Walls, Built-in Shower Bench, Custom-made Sink, Dark Wood Vanity, Glass shower enclosure, Handmade Sink, Laminate Flooring, LED vanity light, Overmount Sink, Shower Seating Bench, Single Bathroom Vanity, Spanish tile, Vanity lighting wood, and Bathroom Vanity wood.
See more on Yelp.com and Call 818.267.8568 for your Free Consultation and Estimate.
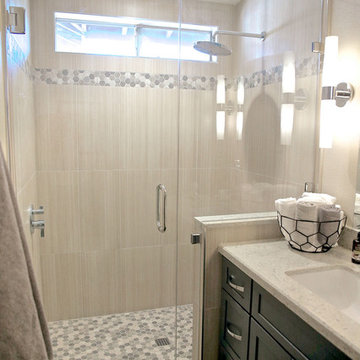
Gayle Dawn Photography
Small minimalist 3/4 beige tile and porcelain tile laminate floor and beige floor bathroom photo in Orange County with shaker cabinets, gray cabinets, a one-piece toilet, an undermount sink, quartzite countertops, a hinged shower door, beige countertops and beige walls
Small minimalist 3/4 beige tile and porcelain tile laminate floor and beige floor bathroom photo in Orange County with shaker cabinets, gray cabinets, a one-piece toilet, an undermount sink, quartzite countertops, a hinged shower door, beige countertops and beige walls
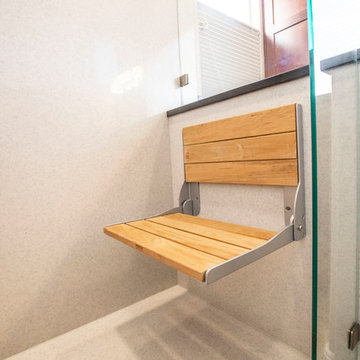
In this we remodel, we completed an updated look to the kitchen, and changed the master bathroom completely! We worked with our client to discuss her needs fully and created the beautiful kitchen and master bathroom in this collection of photos.
Poulin Design Center
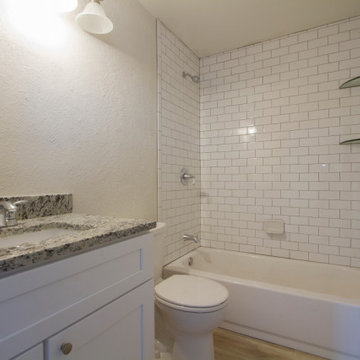
Full bathroom remodel, Aurora, CO
Small transitional kids' laminate floor, beige floor and single-sink bathroom photo in Denver with shaker cabinets, white cabinets, a two-piece toilet, white walls, an undermount sink, granite countertops, multicolored countertops and a built-in vanity
Small transitional kids' laminate floor, beige floor and single-sink bathroom photo in Denver with shaker cabinets, white cabinets, a two-piece toilet, white walls, an undermount sink, granite countertops, multicolored countertops and a built-in vanity
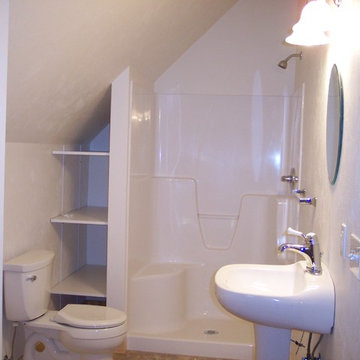
Inspiration for a small transitional 3/4 laminate floor and beige floor bathroom remodel in Other with open cabinets, white cabinets, a two-piece toilet, beige walls, a pedestal sink and solid surface countertops
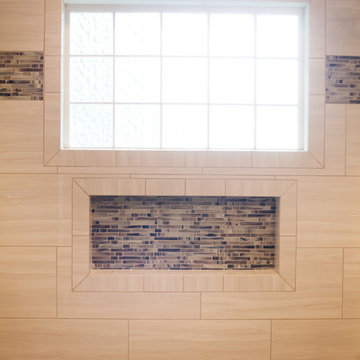
Small transitional 3/4 beige tile and porcelain tile laminate floor and beige floor bathroom photo in Nashville with shaker cabinets, dark wood cabinets, a two-piece toilet, beige walls, an undermount sink, granite countertops and black countertops
Small Laminate Floor Bathroom Ideas
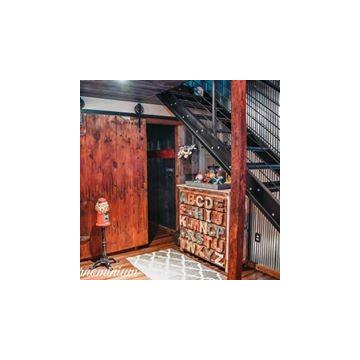
Amy Gilbert Photography
Bathroom - small eclectic master green tile and metal tile laminate floor and brown floor bathroom idea in Chicago with a two-piece toilet, multicolored walls and a trough sink
Bathroom - small eclectic master green tile and metal tile laminate floor and brown floor bathroom idea in Chicago with a two-piece toilet, multicolored walls and a trough sink
7





