Small Living Space Ideas
Refine by:
Budget
Sort by:Popular Today
1 - 20 of 556 photos
Item 1 of 3

Custom metal screen and steel doors separate public living areas from private.
Example of a small transitional enclosed medium tone wood floor, brown floor, tray ceiling and wall paneling family room library design in New York with blue walls, a two-sided fireplace, a stone fireplace and a media wall
Example of a small transitional enclosed medium tone wood floor, brown floor, tray ceiling and wall paneling family room library design in New York with blue walls, a two-sided fireplace, a stone fireplace and a media wall

The den which initially served as an office was converted into a television room. It doubles as a quiet reading nook. It faces into an interior courtyard, therefore, the light is generally dim, which was ideal for a media room. The small-scale furniture is grouped over an area rug which features an oversized arabesque-like design. The soft pleated shade pendant fixture provides a soft glow. Some of the client’s existing art collection is displayed.
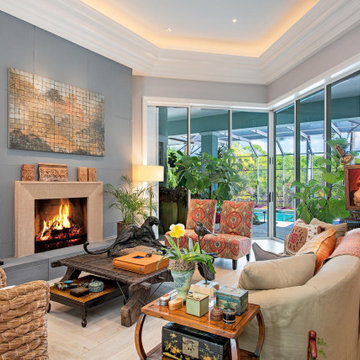
Inspiration for a small mediterranean formal and open concept light wood floor, tray ceiling, brown floor and wall paneling living room remodel in Other with a standard fireplace and blue walls
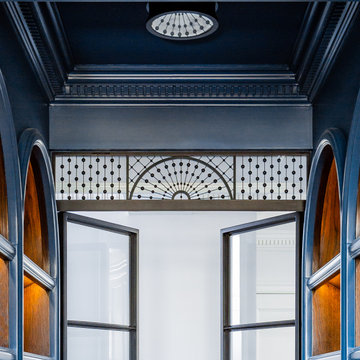
Custom metal screen and steel doors separate public living areas from private.
Small transitional enclosed medium tone wood floor, brown floor, tray ceiling and wall paneling family room library photo in New York with blue walls, a two-sided fireplace, a stone fireplace and a media wall
Small transitional enclosed medium tone wood floor, brown floor, tray ceiling and wall paneling family room library photo in New York with blue walls, a two-sided fireplace, a stone fireplace and a media wall

What’s your sign? No matter the zodiac this room will provide an opportunity for self reflection and relaxation. Once you have come to terms with the past you can begin to frame your future by using the gallery wall. However, keep an eye on the clocks because you shouldn’t waste time on things you can’t change. The number one rule of a living room is to live!
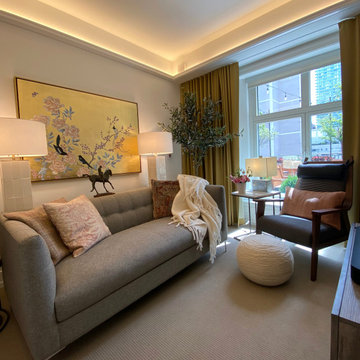
Living room for elderly woman in an assisted living facility
Living room - small transitional enclosed carpeted, beige floor and tray ceiling living room idea in New York with white walls and a tv stand
Living room - small transitional enclosed carpeted, beige floor and tray ceiling living room idea in New York with white walls and a tv stand
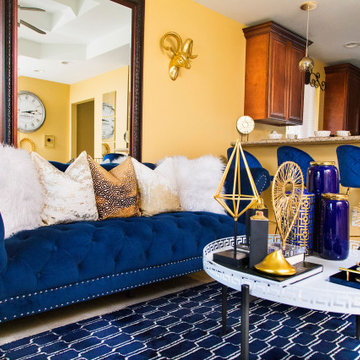
What’s your sign? No matter the zodiac this room will provide an opportunity for self reflection and relaxation. Once you have come to terms with the past you can begin to frame your future by using the gallery wall. However, keep an eye on the clocks because you shouldn’t waste time on things you can’t change. The number one rule of a living room is to live!
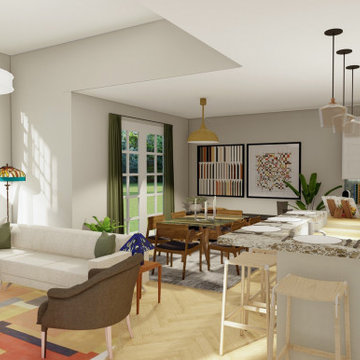
View of the unique great room with dining space and modern tray ceiling design. View plan THD-9081: https://www.thehousedesigners.com/plan/hollybush-9081/
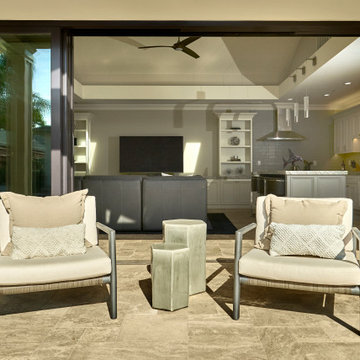
With the nesting tri panel doors open it is effortless to walk between the main living area of the guest house and the patio just outside. The vaulted tray ceiling adds interest while also providing a host for the pendants over the island.
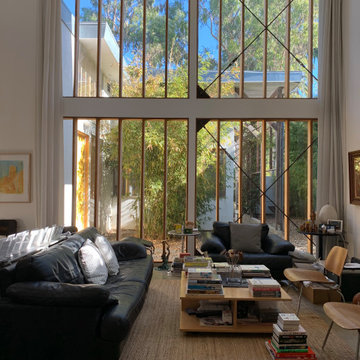
Small minimalist loft-style concrete floor, gray floor and tray ceiling living room photo in Los Angeles with white walls, a standard fireplace and a plaster fireplace
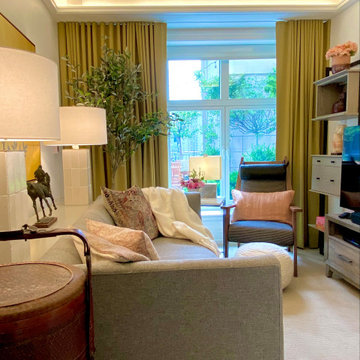
Assisted living apartment for a 90 year old woman
Small transitional enclosed carpeted, beige floor and tray ceiling living room photo in New York with white walls and a tv stand
Small transitional enclosed carpeted, beige floor and tray ceiling living room photo in New York with white walls and a tv stand
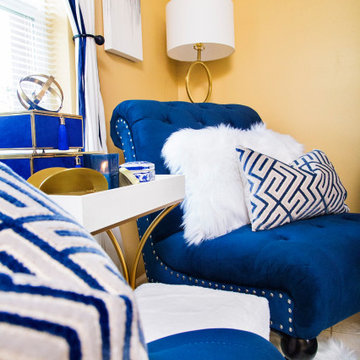
What’s your sign? No matter the zodiac this room will provide an opportunity for self reflection and relaxation. Once you have come to terms with the past you can begin to frame your future by using the gallery wall. However, keep an eye on the clocks because you shouldn’t waste time on things you can’t change. The number one rule of a living room is to live!
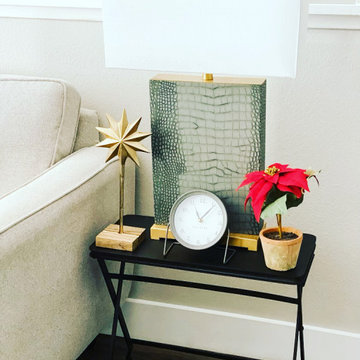
Dressing up end tables can be super exciting. In this case I went with end tables that don't match that have matching lamps, so the symmetry is there but without the stiff feeling that can sometimes come with that style. I picked rose as the pop of color for this space. Extra large lamps can also add elegance to a space. Pottery Barn was where I shopped for these end tables and the rose plant.
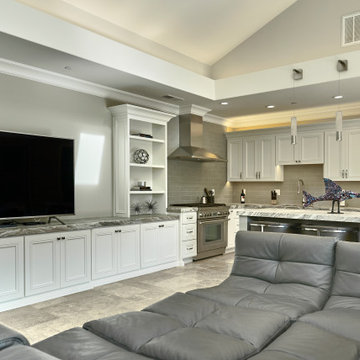
Quite possibly the most comfortable spot to watch TV. Ever.
Small transitional open concept limestone floor, brown floor and tray ceiling family room photo in San Francisco with gray walls and a tv stand
Small transitional open concept limestone floor, brown floor and tray ceiling family room photo in San Francisco with gray walls and a tv stand
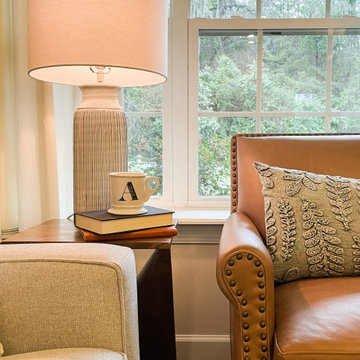
Inspiration for a small transitional open concept dark wood floor and tray ceiling family room remodel in Orlando with beige walls, no fireplace and no tv
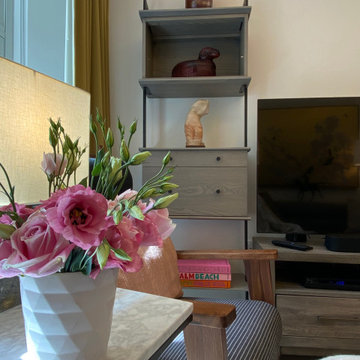
Living room detail for elderly woman in an assisted living facility
Living room - small transitional enclosed carpeted, beige floor and tray ceiling living room idea in New York with white walls and a tv stand
Living room - small transitional enclosed carpeted, beige floor and tray ceiling living room idea in New York with white walls and a tv stand
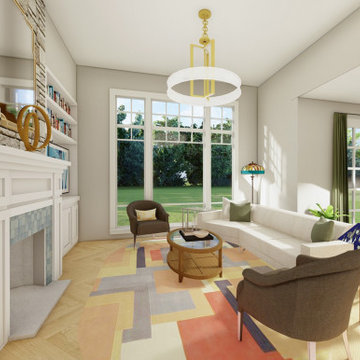
View of the unique great room featuring a gorgeous Eldorado Stone fireplace surround. View plan THD-9081: https://www.thehousedesigners.com/plan/hollybush-9081/

Custom metal screen and steel doors separate public living areas from private.
Inspiration for a small transitional enclosed medium tone wood floor, brown floor, tray ceiling and wall paneling family room library remodel in New York with blue walls, a two-sided fireplace, a stone fireplace and a media wall
Inspiration for a small transitional enclosed medium tone wood floor, brown floor, tray ceiling and wall paneling family room library remodel in New York with blue walls, a two-sided fireplace, a stone fireplace and a media wall
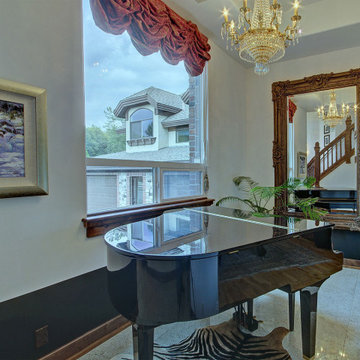
Original oil paintings and luxurious materials create an elegant music room. Interior design by Tanya Pilling, owner of Authentic Homes.
Family room - small french country open concept light wood floor, white floor and tray ceiling family room idea in Salt Lake City with a music area and multicolored walls
Family room - small french country open concept light wood floor, white floor and tray ceiling family room idea in Salt Lake City with a music area and multicolored walls
Small Living Space Ideas
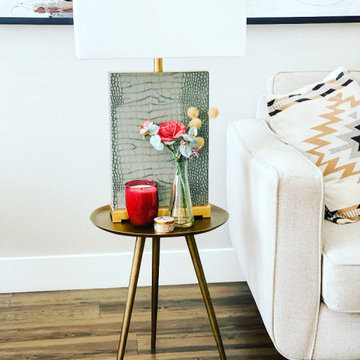
Dressing up end tables can be super exciting. In this case I went with end tables that don't match that have matching lamps, so the symmetry is there but without the stiff feeling that can sometimes come with that style. I picked rose as the pop of color for this space.
1









