Small Living Space Ideas
Refine by:
Budget
Sort by:Popular Today
1 - 20 of 855 photos
Item 1 of 3

This 1956 John Calder Mackay home had been poorly renovated in years past. We kept the 1400 sqft footprint of the home, but re-oriented and re-imagined the bland white kitchen to a midcentury olive green kitchen that opened up the sight lines to the wall of glass facing the rear yard. We chose materials that felt authentic and appropriate for the house: handmade glazed ceramics, bricks inspired by the California coast, natural white oaks heavy in grain, and honed marbles in complementary hues to the earth tones we peppered throughout the hard and soft finishes. This project was featured in the Wall Street Journal in April 2022.
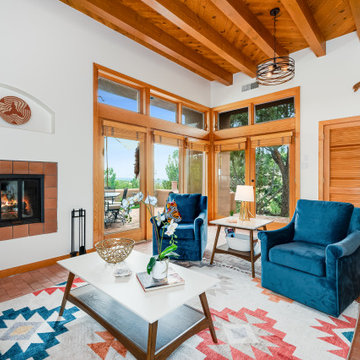
Small southwest open concept brick floor, orange floor and exposed beam living room photo in Other with white walls, a standard fireplace, a tile fireplace and a tv stand
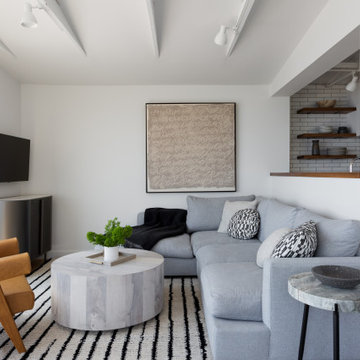
Example of a small beach style open concept exposed beam family room design in Los Angeles with multicolored walls and a wall-mounted tv
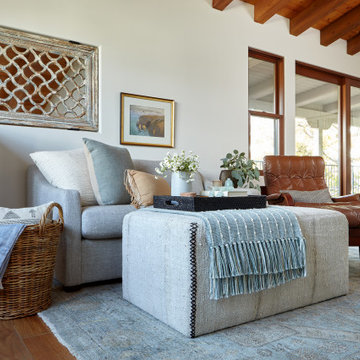
Needing a refresh for their media room, clients in this Santa Barbara style home opted for a custom mix of contemporary and classic. For comfortable seating, we refurbished a rare mid-century lounge chair from Brazil, upholstered a slope-arm sofa in laundered linen, and created a custom ottoman from a vintage kilim rug. We established our palette with a traditional rug in ocean tones, adding modern ceramics and hand-woven textile accents to add warmth and patina.

Cozy living room with Malm gas fireplace, original windows/treatments, new shiplap, exposed doug fir beams
Example of a small 1960s open concept cork floor, white floor, exposed beam and shiplap wall living room design in Portland with white walls and a hanging fireplace
Example of a small 1960s open concept cork floor, white floor, exposed beam and shiplap wall living room design in Portland with white walls and a hanging fireplace
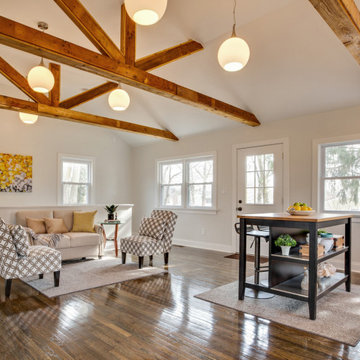
Inspiration for a small transitional enclosed dark wood floor, brown floor and exposed beam living room remodel in Wilmington with white walls
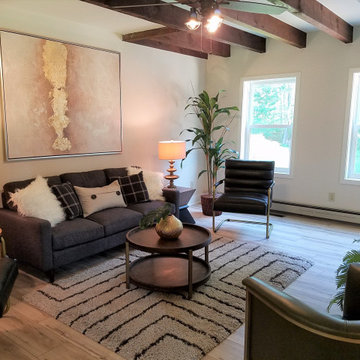
A warm and welcoming living room filled with natural wood accents and plants to bring the wooded views inside. Comfortable upholstery and contemporary leather chairs invite relaxation and function well for entertaining. Soft shag rug warms the space.
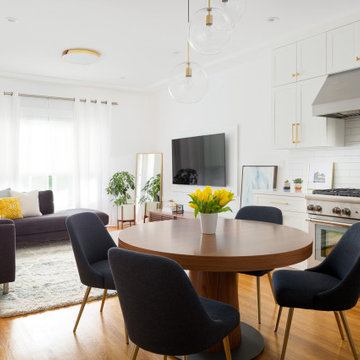
Small transitional formal and open concept light wood floor, multicolored floor and exposed beam living room photo in San Francisco with white walls

A redirected entry created this special lounge space that is cozy and very retro, designed by Kennedy Cole Interior Design
Small mid-century modern open concept concrete floor, gray floor and exposed beam family room photo in Orange County with a brick fireplace
Small mid-century modern open concept concrete floor, gray floor and exposed beam family room photo in Orange County with a brick fireplace
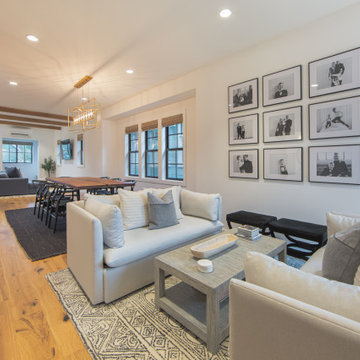
The main floor of this Queen Anne Seattle home is designed with an open floor plan for the living, dining, and kitchen areas. The extremely narrow lot was challenging to work with, but despite these challenges, the spaces feel open and welcoming.
Architecture + Design: H2D Architecture + Design
www.h2darchitects.com
#seattlearchitect
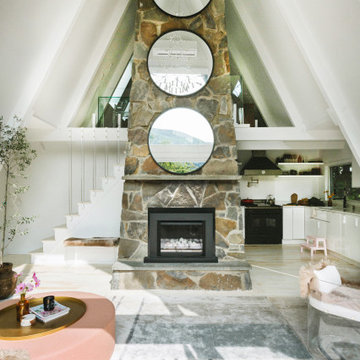
Example of a small 1950s open concept light wood floor, beige floor and exposed beam living room design in New York with white walls, a standard fireplace and a stone fireplace
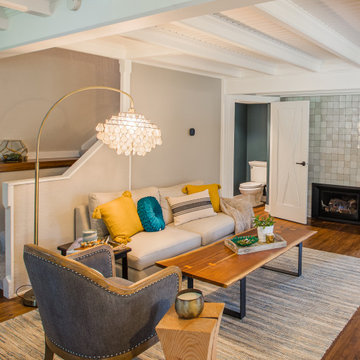
Inspiration for a small cottage medium tone wood floor, brown floor and exposed beam living room remodel in Minneapolis with gray walls, a standard fireplace, a tile fireplace and a wall-mounted tv
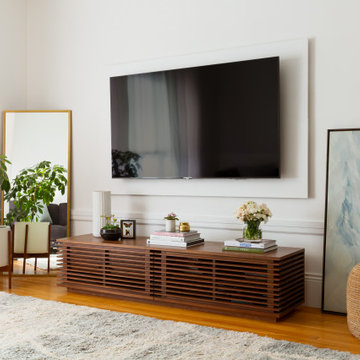
Living room - small transitional formal and open concept light wood floor, multicolored floor and exposed beam living room idea in San Francisco with white walls
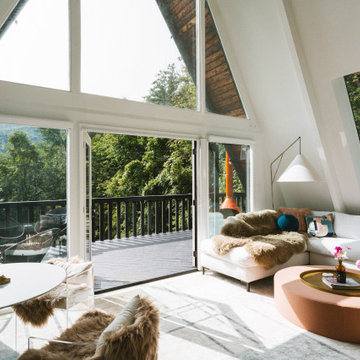
Small 1960s light wood floor, beige floor and exposed beam family room photo in New York with white walls, a standard fireplace and a stone fireplace
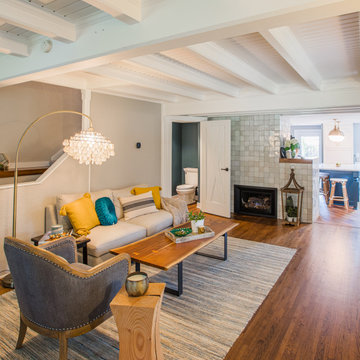
Small cottage medium tone wood floor, brown floor and exposed beam living room photo in Minneapolis with gray walls, a standard fireplace, a tile fireplace and a wall-mounted tv
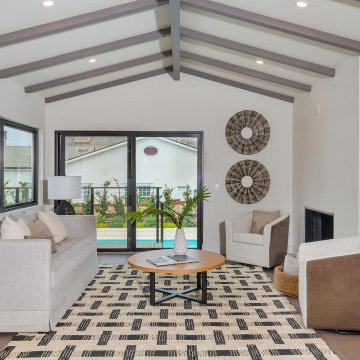
Small trendy open concept medium tone wood floor, brown floor and exposed beam family room photo in San Diego with white walls, a standard fireplace, a plaster fireplace and no tv
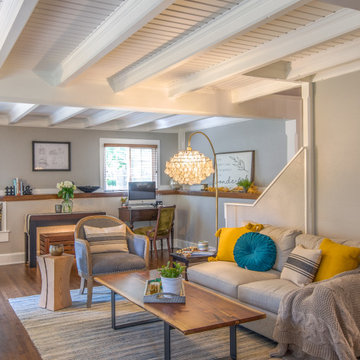
Living room - small cottage medium tone wood floor, brown floor and exposed beam living room idea in Minneapolis with gray walls, a standard fireplace, a tile fireplace and a wall-mounted tv
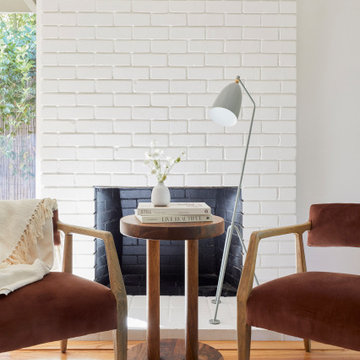
This 1956 John Calder Mackay home had been poorly renovated in years past. We kept the 1400 sqft footprint of the home, but re-oriented and re-imagined the bland white kitchen to a midcentury olive green kitchen that opened up the sight lines to the wall of glass facing the rear yard. We chose materials that felt authentic and appropriate for the house: handmade glazed ceramics, bricks inspired by the California coast, natural white oaks heavy in grain, and honed marbles in complementary hues to the earth tones we peppered throughout the hard and soft finishes. This project was featured in the Wall Street Journal in April 2022.
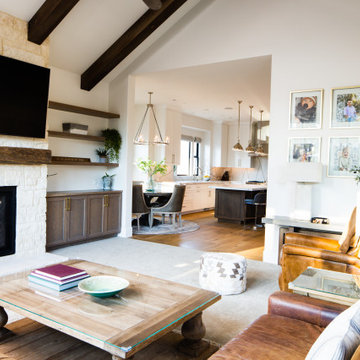
Small elegant exposed beam family room photo in San Francisco with a standard fireplace and a wall-mounted tv
Small Living Space Ideas
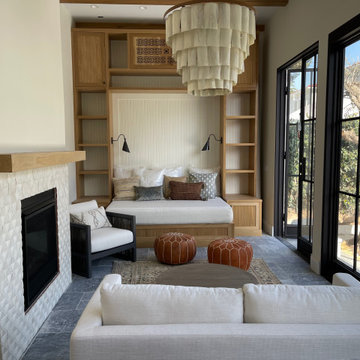
Two car garage converted to a 900 SQFT Pool house and art studio. Custom pool and spa with adjacent BBQ, 5 ancient olive trees relocated from NorCal, hardscape design and build, outdoor dining area, and new driveway.
1









