Small Living Space with a Shiplap Fireplace Ideas
Refine by:
Budget
Sort by:Popular Today
1 - 20 of 70 photos
Item 1 of 3
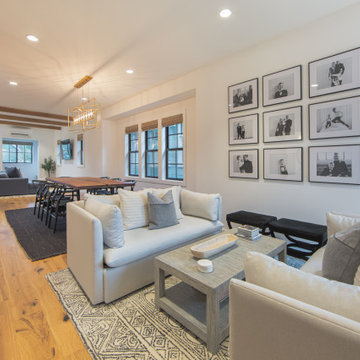
The main floor of this Queen Anne Seattle home is designed with an open floor plan for the living, dining, and kitchen areas. The extremely narrow lot was challenging to work with, but despite these challenges, the spaces feel open and welcoming.
Architecture + Design: H2D Architecture + Design
www.h2darchitects.com
#seattlearchitect
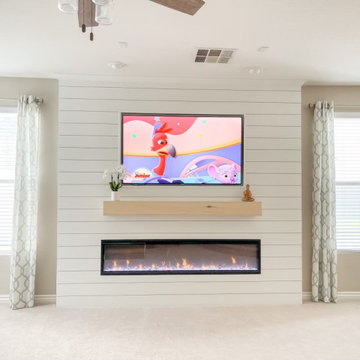
Completed redesign of living room entertainment niche with shiplap. New location for TV, New Fireplace and Mantel
Example of a small classic open concept carpeted, beige floor and shiplap wall living room design in Las Vegas with beige walls, a standard fireplace, a shiplap fireplace and a wall-mounted tv
Example of a small classic open concept carpeted, beige floor and shiplap wall living room design in Las Vegas with beige walls, a standard fireplace, a shiplap fireplace and a wall-mounted tv
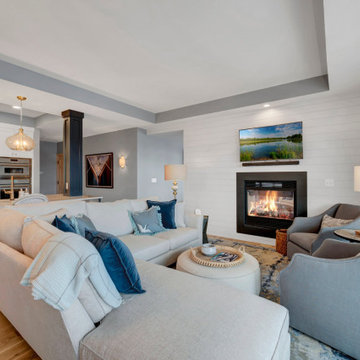
Inspiration for a small coastal open concept light wood floor, brown floor and shiplap wall living room remodel in Minneapolis with gray walls, a two-sided fireplace, a shiplap fireplace and a wall-mounted tv

Small mid-century modern open concept medium tone wood floor and brown floor living room photo in Nashville with white walls, a standard fireplace, a shiplap fireplace and a wall-mounted tv
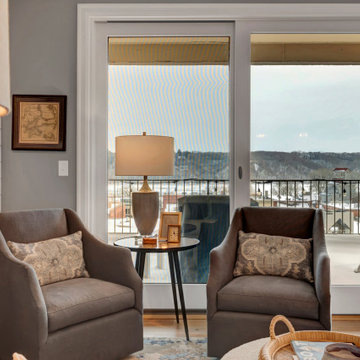
Inspiration for a small coastal open concept light wood floor, brown floor and shiplap wall living room remodel in Minneapolis with gray walls, a two-sided fireplace, a shiplap fireplace and a wall-mounted tv
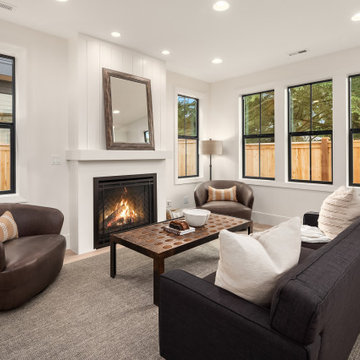
Modern farmhouse cottage living room featuring a vertical shiplap fireplace and white oak flooring. New construction built by Enfort Homes in Kirkland, WA.
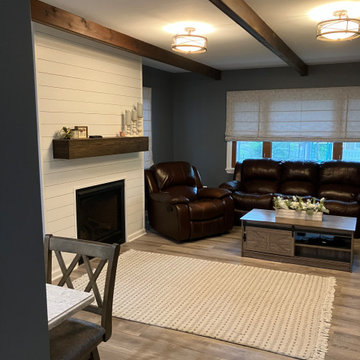
This older house was completely transformed and opened up with the help of our talented designers for an integrated living room and kitchen combo.
Small elegant enclosed vinyl floor, gray floor and coffered ceiling living room photo in Other with gray walls, a standard fireplace, a shiplap fireplace and a tv stand
Small elegant enclosed vinyl floor, gray floor and coffered ceiling living room photo in Other with gray walls, a standard fireplace, a shiplap fireplace and a tv stand
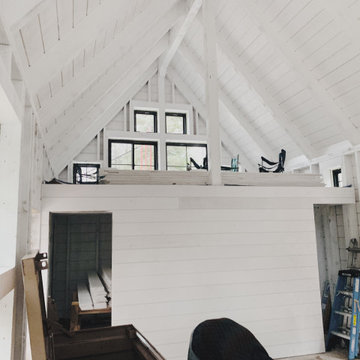
Small mountain style loft-style light wood floor, beige floor, vaulted ceiling and shiplap wall living room photo in Minneapolis with white walls, a wood stove and a shiplap fireplace
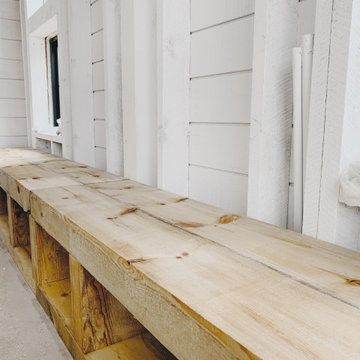
Living room - small farmhouse open concept light wood floor, beige floor, vaulted ceiling and shiplap wall living room idea in Minneapolis with white walls, a wood stove and a shiplap fireplace
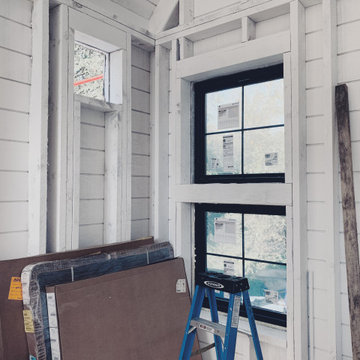
I love these windows on the side of the woodstove.
Living room - small rustic loft-style light wood floor, beige floor, vaulted ceiling and shiplap wall living room idea in Minneapolis with white walls, a wood stove and a shiplap fireplace
Living room - small rustic loft-style light wood floor, beige floor, vaulted ceiling and shiplap wall living room idea in Minneapolis with white walls, a wood stove and a shiplap fireplace
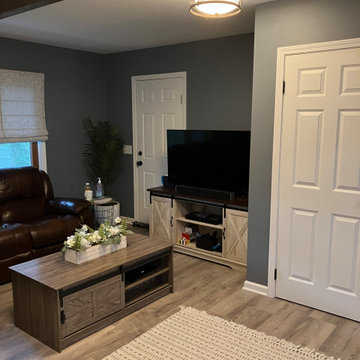
This older house was completely transformed and opened up with the help of our talented designers for an integrated living room and kitchen combo.
Example of a small classic enclosed vinyl floor, gray floor and coffered ceiling living room design in Other with gray walls, a standard fireplace, a shiplap fireplace and a tv stand
Example of a small classic enclosed vinyl floor, gray floor and coffered ceiling living room design in Other with gray walls, a standard fireplace, a shiplap fireplace and a tv stand

Open Living Room with Fireplace Storage, Wood Burning Stove and Book Shelf.
Small trendy formal and open concept light wood floor and vaulted ceiling living room photo in Cleveland with white walls, a wood stove, a shiplap fireplace and a wall-mounted tv
Small trendy formal and open concept light wood floor and vaulted ceiling living room photo in Cleveland with white walls, a wood stove, a shiplap fireplace and a wall-mounted tv
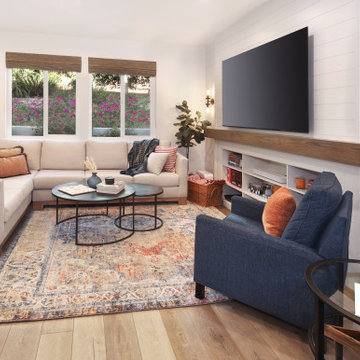
Clean, colorful living space with added storage, durable fabrics
Example of a small minimalist open concept vinyl floor, brown floor and shiplap wall family room design in Orange County with white walls, no fireplace, a shiplap fireplace and a wall-mounted tv
Example of a small minimalist open concept vinyl floor, brown floor and shiplap wall family room design in Orange County with white walls, no fireplace, a shiplap fireplace and a wall-mounted tv
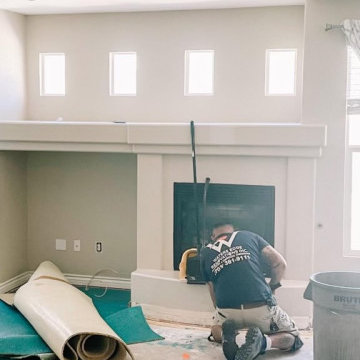
Remodel Of living room niche
Small elegant open concept carpeted, beige floor and shiplap wall living room photo in Las Vegas with beige walls, a standard fireplace, a shiplap fireplace and a wall-mounted tv
Small elegant open concept carpeted, beige floor and shiplap wall living room photo in Las Vegas with beige walls, a standard fireplace, a shiplap fireplace and a wall-mounted tv
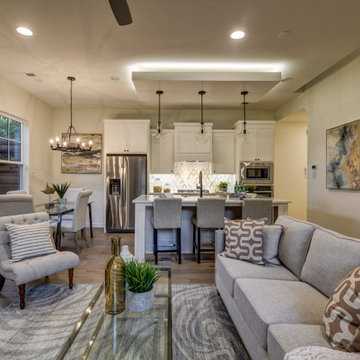
Townhome style living space, but plenty of room for hosting. This open kitchen and living space creates an intimate atmosphere for family and guest. The kitchen's backsplash is a standout among the custom kitchen cabinets. Don't miss the floating ceiling with under mount lighting.
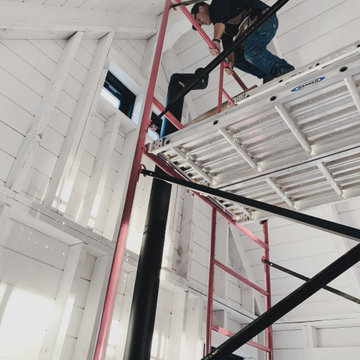
Inspiration for a small country open concept light wood floor, beige floor, vaulted ceiling and shiplap wall living room remodel in Minneapolis with white walls, a wood stove and a shiplap fireplace
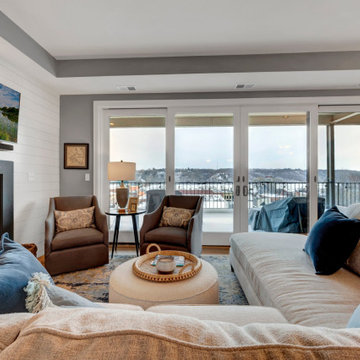
Living room - small coastal open concept light wood floor, brown floor and shiplap wall living room idea in Minneapolis with gray walls, a two-sided fireplace, a shiplap fireplace and a wall-mounted tv

Clean, colorful living space with added storage, durable fabrics
Example of a small minimalist open concept vinyl floor, brown floor and shiplap wall family room design in Orange County with white walls, no fireplace, a shiplap fireplace and a wall-mounted tv
Example of a small minimalist open concept vinyl floor, brown floor and shiplap wall family room design in Orange County with white walls, no fireplace, a shiplap fireplace and a wall-mounted tv
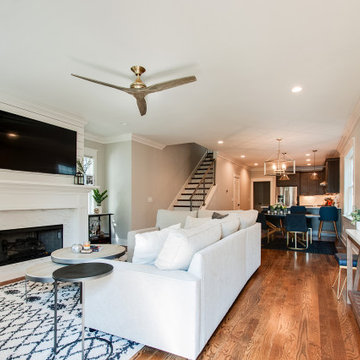
Inspiration for a small 1950s open concept medium tone wood floor and brown floor living room remodel in Nashville with white walls, a standard fireplace, a shiplap fireplace and a wall-mounted tv
Small Living Space with a Shiplap Fireplace Ideas
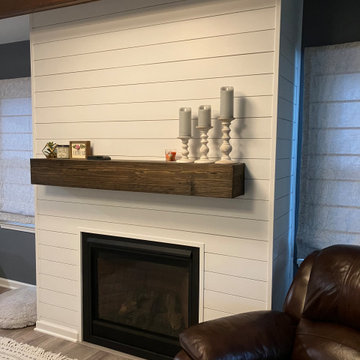
This older house was completely transformed and opened up with the help of our talented designers for an integrated living room and kitchen combo.
Inspiration for a small timeless enclosed vinyl floor, gray floor and coffered ceiling living room remodel in Other with gray walls, a standard fireplace, a shiplap fireplace and a tv stand
Inspiration for a small timeless enclosed vinyl floor, gray floor and coffered ceiling living room remodel in Other with gray walls, a standard fireplace, a shiplap fireplace and a tv stand
1









