Small Metal Railing Deck Ideas
Refine by:
Budget
Sort by:Popular Today
1 - 20 of 295 photos
Item 1 of 3
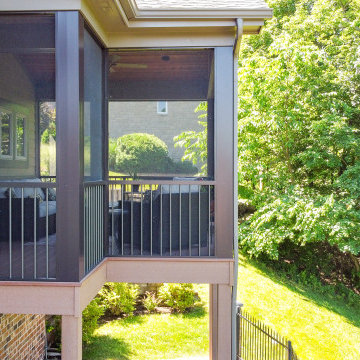
An upper level screen room addition with a door leading from the kitchen. A screen room is the perfect place to enjoy your evenings without worrying about mosquitoes and bugs.
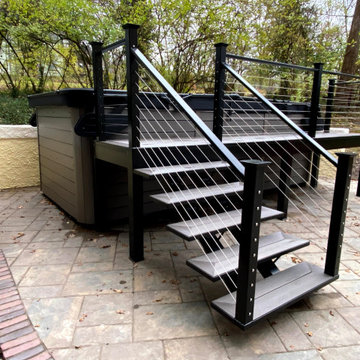
Our handcrafted steel structure was meticulously welded then galvanized and powder coated for a finish that will last for generations. This platform will allow safe, easy and enjoyable access to any swim spa. Topped off with a horizontal cable rail this mezzanine is both modern and attractive.
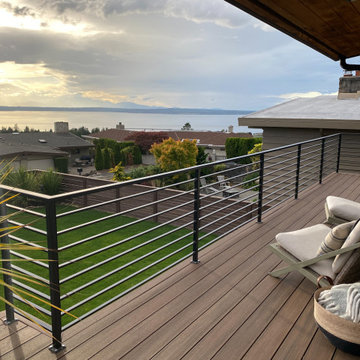
A perfect spot to sit and enjoy the PNW views of the puget sound.
Example of a small mid-century modern backyard second story metal railing deck design in Seattle
Example of a small mid-century modern backyard second story metal railing deck design in Seattle
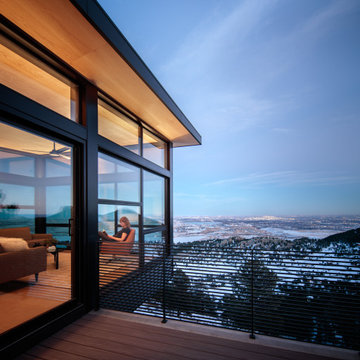
Rooftop deck with view.
Example of a small minimalist rooftop rooftop metal railing deck design in Denver
Example of a small minimalist rooftop rooftop metal railing deck design in Denver
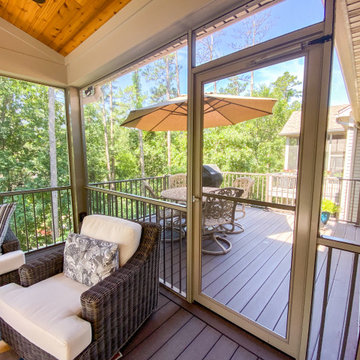
A covered composite deck with a Heartlands Screen System and an open deck. This screen room includes a Gerkin Screen Swinging Door. The open deck includes Westbury Railing. The decking is Duxx Bak composite decking and the ceiling of the covered room is stained cedar.
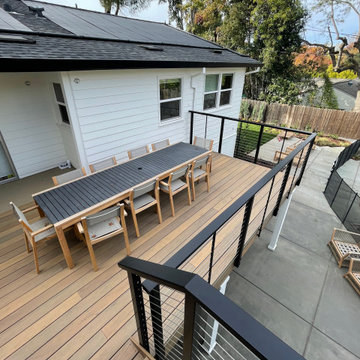
Residential deck with DesignRail® provides more living space for a tiny backyard. Fascia mounted posts, DesignRail® aluminum railing with CableRail infill.
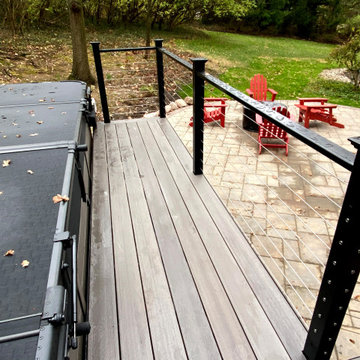
Our handcrafted steel structure was meticulously welded then galvanized and powder coated for a finish that will last for generations. This platform will allow safe, easy and enjoyable access to any swim spa. Topped off with a horizontal cable rail this mezzanine is both modern and attractive.
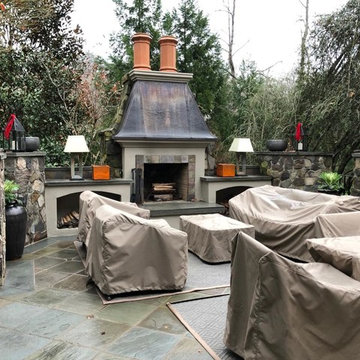
A French Quarter classic design throughout complete with fieldstone columns, a formal diamond pattern bluestone terrace, custom iron railings, a one of a kind hammered copper fireplace and custom gas lamps

Inspiration for a small timeless backyard ground level metal railing deck remodel in Philadelphia with a fire pit and a pergola
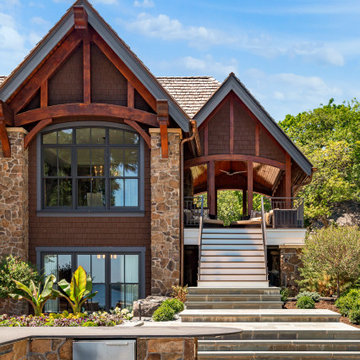
This beautiful side deck comes off the screen porch.
Example of a small backyard second story metal railing deck design in Minneapolis
Example of a small backyard second story metal railing deck design in Minneapolis
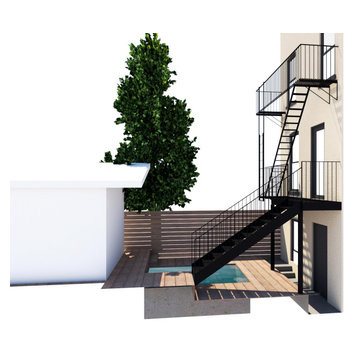
Proposed View to Rear Deck/Pool
Deck - small modern backyard ground level metal railing deck idea in New York
Deck - small modern backyard ground level metal railing deck idea in New York
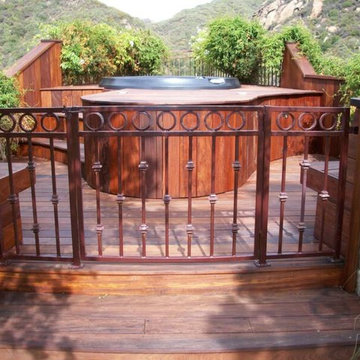
Beautiful combination of Wood, Stone and Metal.
Example of a small transitional side yard privacy and metal railing deck design in Los Angeles
Example of a small transitional side yard privacy and metal railing deck design in Los Angeles
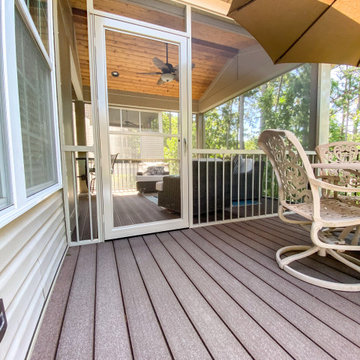
A covered composite deck with a Heartlands Screen System and an open deck. This screen room includes a Gerkin Screen Swinging Door. The open deck includes Westbury Railing. The decking is Duxx Bak composite decking and the ceiling of the covered room is stained cedar.
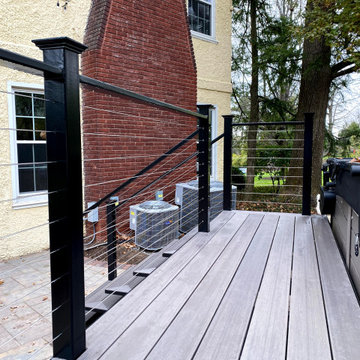
Our handcrafted steel structure was meticulously welded then galvanized and powder coated for a finish that will last for generations. This platform will allow safe, easy and enjoyable access to any swim spa. Topped off with a horizontal cable rail this mezzanine is both modern and attractive.
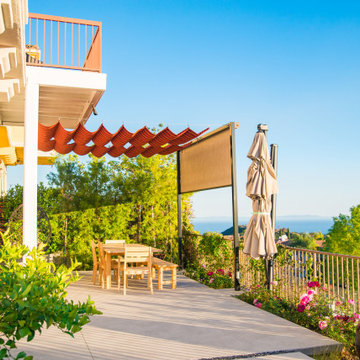
This Landscape Design & Installation in Pacific Palisades, California, includes Concrete Decking, Custom Patio Cover, Planting, Lighting, Irrigation & water feature.
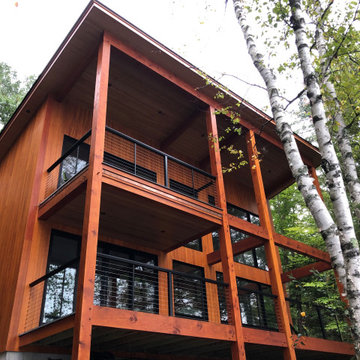
Contemporary Douglas Fir post and beam waterfront cottage at the waters edge complemented by Feeney railings.
Project by Steve D Pelletier Custom Built Homes inc
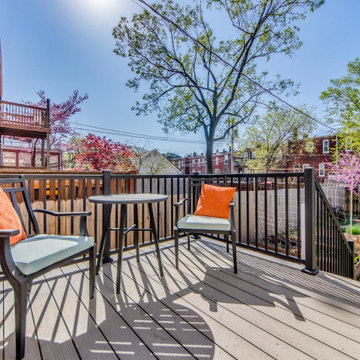
Example of a small backyard metal railing deck design in St Louis with no cover
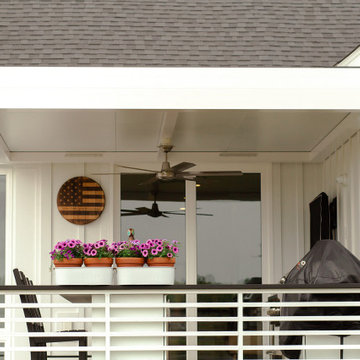
As an additional prerequisite for the design team, the homeowners wanted to create an outdoor kitchen that would not necessitate a ventilation hood over the grills as would be needed if the roof structure were fabricated from wood. This made the all-aluminum R-Shade the ideal solution. The design team went a step further, integrating a ceiling fan beam into the R-Blade. With the addition of a pergola fan, the homeowners could increase the cooling airflow on hot and humid days, or ramp up the fan when grilling for friends and family. To ensure the outdoor space was well lit for evening entertaining, integrated LED strip lights were incorporated into the pergola roof as well.
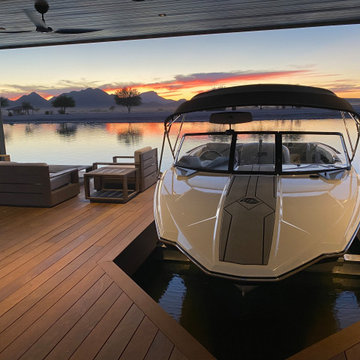
Boat parking is a must for this entertaining space
Example of a small 1960s ground level metal railing deck design in Phoenix with no cover
Example of a small 1960s ground level metal railing deck design in Phoenix with no cover
Small Metal Railing Deck Ideas
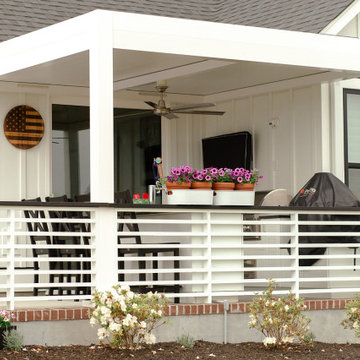
As an additional prerequisite for the design team, the homeowners wanted to create an outdoor kitchen that would not necessitate a ventilation hood over the grills as would be needed if the roof structure were fabricated from wood. This made the all-aluminum R-Shade the ideal solution. The design team went a step further, integrating a ceiling fan beam into the R-Blade. With the addition of a pergola fan, the homeowners could increase the cooling airflow on hot and humid days, or ramp up the fan when grilling for friends and family. To ensure the outdoor space was well lit for evening entertaining, integrated LED strip lights were incorporated into the pergola roof as well.
1





