Small Mid-Century Modern Family Room Ideas
Refine by:
Budget
Sort by:Popular Today
141 - 160 of 322 photos
Item 1 of 4
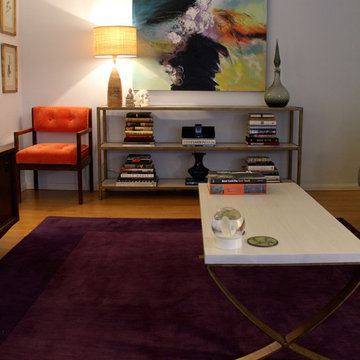
Kristen Collins
Small 1960s open concept light wood floor family room photo in Los Angeles with blue walls and a wall-mounted tv
Small 1960s open concept light wood floor family room photo in Los Angeles with blue walls and a wall-mounted tv
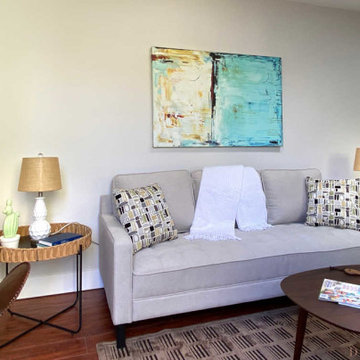
Detached Bonus Room
Photo by Fredrik Bergstrom
Example of a small mid-century modern open concept medium tone wood floor and brown floor family room design in Other with gray walls
Example of a small mid-century modern open concept medium tone wood floor and brown floor family room design in Other with gray walls
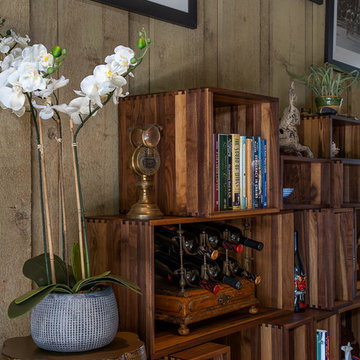
The family who has owned this home for twenty years was ready for modern update! Concrete floors were restained and cedar walls were kept intact, but kitchen was completely updated with high end appliances and sleek cabinets, and brand new furnishings were added to showcase the couple's favorite things.
Troy Grant, Epic Photo
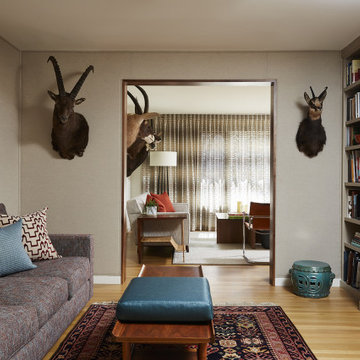
Contractor: Reuter Walton
Interior Design: Talla Skogmo
Photography: Alyssa Lee
Example of a small 1960s medium tone wood floor family room design in Minneapolis with a wall-mounted tv
Example of a small 1960s medium tone wood floor family room design in Minneapolis with a wall-mounted tv
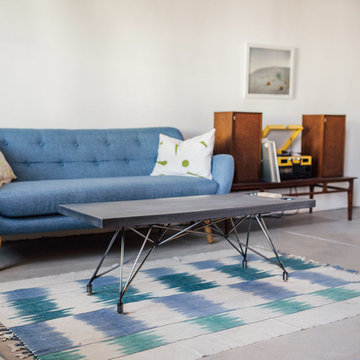
Custom Concrete, Wood, and Steel Furniture by Hard Goods. Handcrafted one piece at a time in the USA since 2004. © 2019 Hard Goods and Brandon Gore. All Rights Reserved.
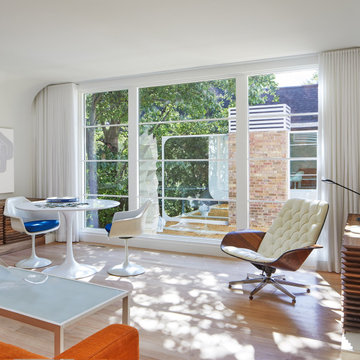
Designed in 1970 for an art collector, the existing referenced 70’s architectural principles. With its cadence of ‘70’s brick masses punctuated by a garage and a 4-foot-deep entrance recess. This recess, however, didn’t convey to the interior, which was occupied by disjointed service spaces. To solve, service spaces are moved and reorganized in open void in the garage. (See plan) This also organized the home: Service & utility on the left, reception central, and communal living spaces on the right.
To maintain clarity of the simple one-story 70’s composition, the second story add is recessive. A flex-studio/extra bedroom and office are designed ensuite creating a slender form and orienting them front to back and setting it back allows the add recede. Curves create a definite departure from the 70s home and by detailing it to "hover like a thought" above the first-floor roof and mentally removable sympathetic add.Existing unrelenting interior walls and a windowless entry, although ideal for fine art was unconducive for the young family of three. Added glass at the front recess welcomes light view and the removal of interior walls not only liberate rooms to communicate with each other but also reinform the cleared central entry space as a hub.
Even though the renovation reinforms its relationship with art, the joy and appreciation of art was not dismissed. A metal sculpture lost in the corner of the south side yard bumps the sculpture at the front entrance to the kitchen terrace over an added pedestal. (See plans) Since the roof couldn’t be railed without compromising the one-story '70s composition, the sculpture garden remains physically inaccessible however mirrors flanking the chimney allow the sculptures to be appreciated in three dimensions. The mirrors also afford privacy from the adjacent Tudor's large master bedroom addition 16-feet away.
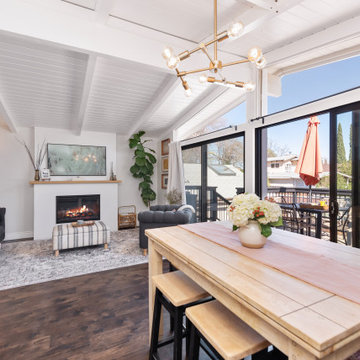
Family room - small mid-century modern open concept light wood floor, beige floor and vaulted ceiling family room idea in Los Angeles with white walls, a standard fireplace, a plaster fireplace and a tv stand
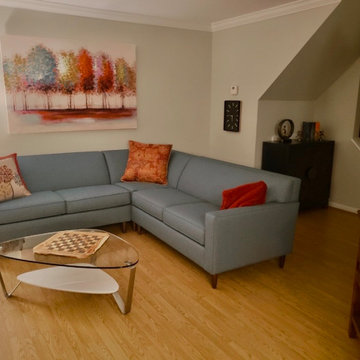
Just a little pop of color on the sectional really ties together the warmth of the other furniture pieces in the room and the beautiful artwork above the sectional. This is a fun place to have cocktails or play games with the family!
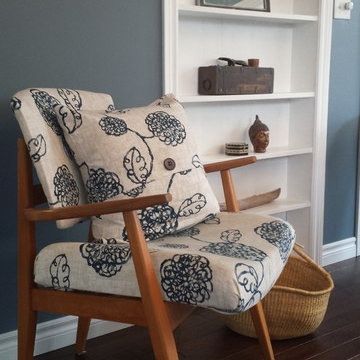
Reupholstered mid-century chair in a modern navy blue floral fabric. Natural maple stained wood. Perfect for any living space.
Inspiration for a small 1960s dark wood floor family room remodel in Toronto with blue walls
Inspiration for a small 1960s dark wood floor family room remodel in Toronto with blue walls
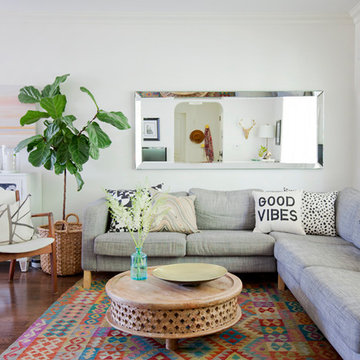
Janis Nicolay
Small 1950s open concept medium tone wood floor family room photo in Vancouver with white walls
Small 1950s open concept medium tone wood floor family room photo in Vancouver with white walls
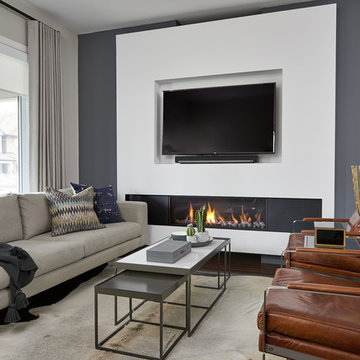
Stephani Buchman Photography
Inspiration for a small mid-century modern open concept medium tone wood floor and brown floor family room remodel in Toronto with gray walls, a ribbon fireplace and a wall-mounted tv
Inspiration for a small mid-century modern open concept medium tone wood floor and brown floor family room remodel in Toronto with gray walls, a ribbon fireplace and a wall-mounted tv
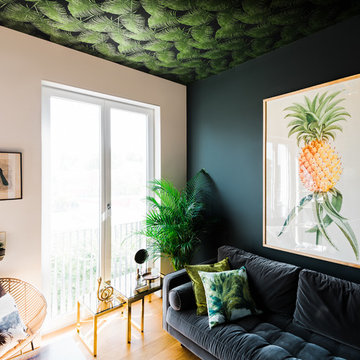
Blick vom Schreibtisch in die Lounge-Ecke des Showrooms.
Sofa aus dunkelgrauem Baumwoll-Samt vor einer dunkelgrünen Wand mit passenden Kissen.
Italienische Vintage Beistelltische in Messing mit Kunstgegenständen und Unikaten zur Dekoration.
Besonderes Highlight ist die tapezierte Decke im Urban Jungle Stil.
Fotograf: Roman Raacke
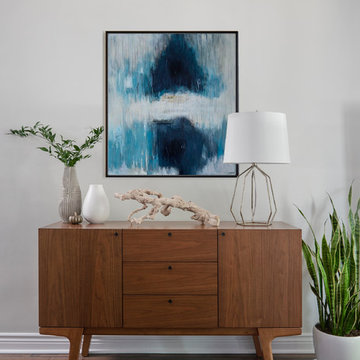
photo stephanie Buchman
Inspiration for a small 1950s open concept dark wood floor family room remodel in Toronto with gray walls
Inspiration for a small 1950s open concept dark wood floor family room remodel in Toronto with gray walls
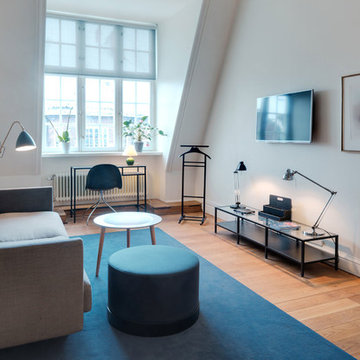
Auftrag war es ein Zimmer zu gestalten, das vielfältig genutzt werden kann. Zum Fernsehschauen, Arbeiten, Lesen und mit einem Schlafsofa für Gäste.
( Entwurf und Umsetzung als Mitarbeiterin für Equator Architekten Stockholm)
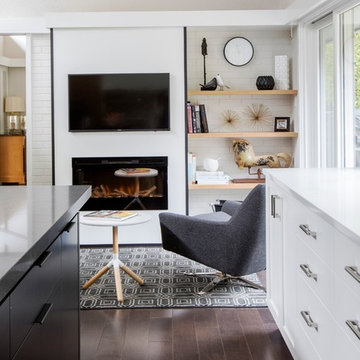
Example of a small 1960s open concept dark wood floor and brown floor family room design in Vancouver with white walls, a hanging fireplace, a plaster fireplace and a wall-mounted tv
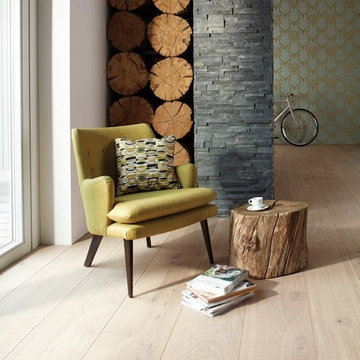
Family room - small 1960s enclosed light wood floor and brown floor family room idea in Essen with multicolored walls, no fireplace and no tv
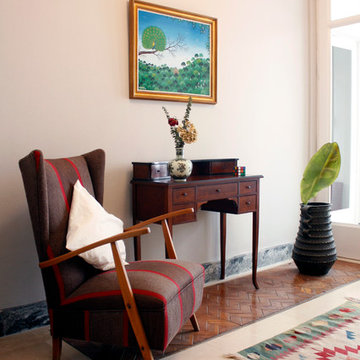
Victoria Aragonés
Example of a small 1950s enclosed medium tone wood floor family room design in Barcelona with pink walls, no fireplace and no tv
Example of a small 1950s enclosed medium tone wood floor family room design in Barcelona with pink walls, no fireplace and no tv
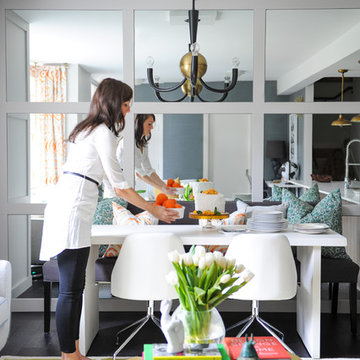
Photo Credits: Tracey Ayton
Inspiration for a small 1950s loft-style dark wood floor and black floor family room remodel in Vancouver with gray walls and no fireplace
Inspiration for a small 1950s loft-style dark wood floor and black floor family room remodel in Vancouver with gray walls and no fireplace
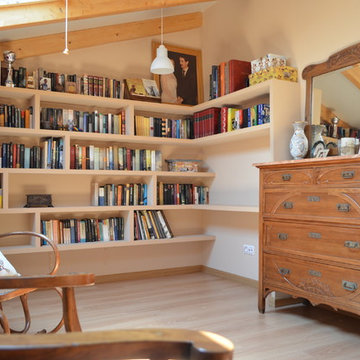
genovescalleja
Example of a small mid-century modern enclosed light wood floor family room library design in Valencia with beige walls, no fireplace and no tv
Example of a small mid-century modern enclosed light wood floor family room library design in Valencia with beige walls, no fireplace and no tv
Small Mid-Century Modern Family Room Ideas
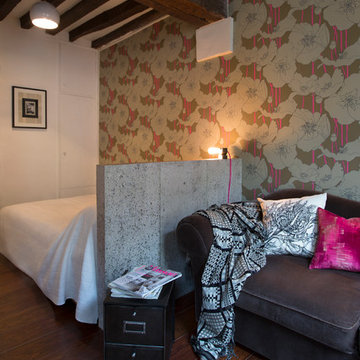
www.carolinechevalier.com
Family room - small mid-century modern open concept dark wood floor family room idea in Paris with multicolored walls and a wall-mounted tv
Family room - small mid-century modern open concept dark wood floor family room idea in Paris with multicolored walls and a wall-mounted tv
8





