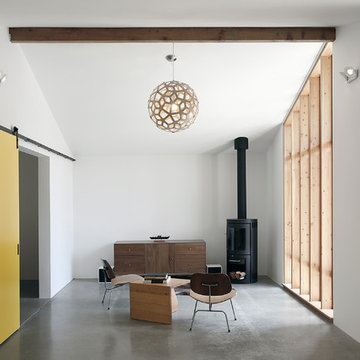Small Mid-Century Modern Family Room Ideas
Refine by:
Budget
Sort by:Popular Today
121 - 140 of 322 photos
Item 1 of 4
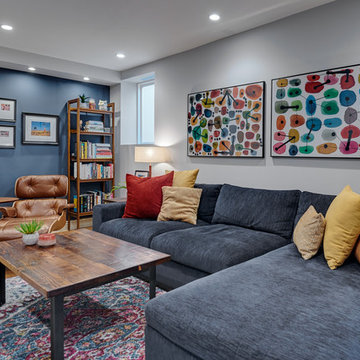
This San Francisco home had beautifully restored interior details, including curved window walls, wood wainscoting, and an arched fireplace. We furnished it with a blend of modern and traditional pieces to express the minimal and laid-back feel desired by our clients.

Location: Silver Lake, Los Angeles, CA, USA
A lovely small one story bungalow in the arts and craft style was the original house.
An addition of an entire second story and a portion to the back of the house to accommodate a growing family, for a 4 bedroom 3 bath new house family room and music room.
The owners a young couple from central and South America, are movie producers
The addition was a challenging one since we had to preserve the existing kitchen from a previous remodel and the old and beautiful original 1901 living room.
The stair case was inserted in one of the former bedrooms to access the new second floor.
The beam structure shown in the stair case and the master bedroom are indeed the structure of the roof exposed for more drama and higher ceilings.
The interiors where a collaboration with the owner who had a good idea of what she wanted.
Juan Felipe Goldstein Design Co.
Photographed by:
Claudio Santini Photography
12915 Greene Avenue
Los Angeles CA 90066
Mobile 310 210 7919
Office 310 578 7919
info@claudiosantini.com
www.claudiosantini.com
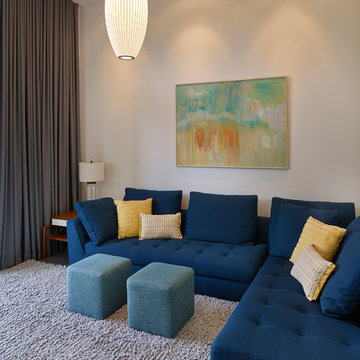
Small 1960s open concept dark wood floor and brown floor family room photo in San Francisco with white walls, no fireplace and no tv
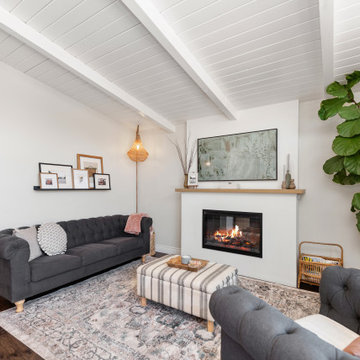
Example of a small 1960s open concept light wood floor, beige floor and vaulted ceiling family room design in Los Angeles with white walls, a standard fireplace, a plaster fireplace and a tv stand
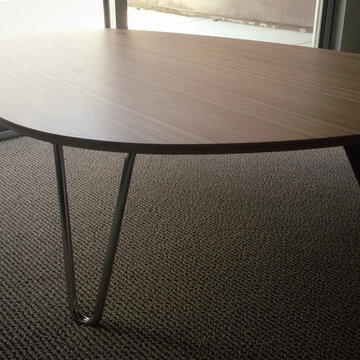
a reinterpretation of the modern classic form, a noguchi rudder table in walnut and steel is a warm complement to a modern interior
Example of a small 1960s enclosed carpeted game room design in Orange County with white walls
Example of a small 1960s enclosed carpeted game room design in Orange County with white walls
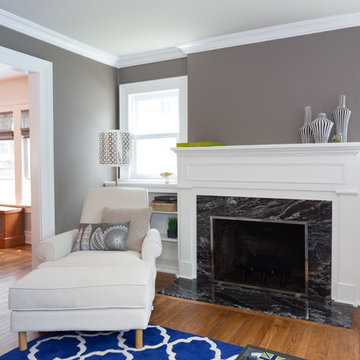
This stone surrounded fireplace is beautiful in the dark stone, with a white mantel and bookshelves for family photos and belongings.
Blackstock Photography

Christy Wood Wright
Small 1950s enclosed cork floor game room photo in San Francisco with blue walls and a wall-mounted tv
Small 1950s enclosed cork floor game room photo in San Francisco with blue walls and a wall-mounted tv
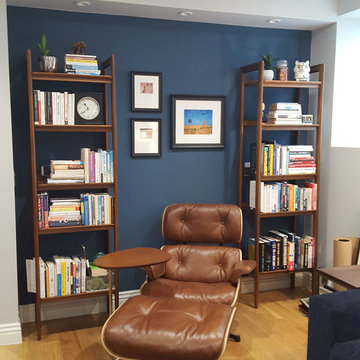
This San Francisco home had beautifully restored interior details, including curved window walls, wood wainscoting, and an arched fireplace. We furnished it with a blend of modern and traditional pieces to express the minimal and laid-back feel desired by our clients.
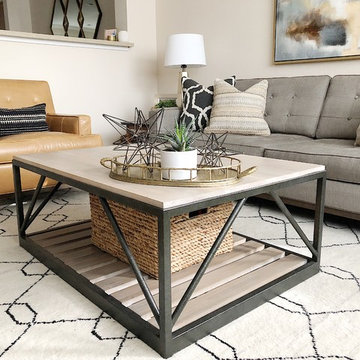
Family room - small mid-century modern enclosed light wood floor family room idea in Seattle with beige walls, no fireplace and a corner tv
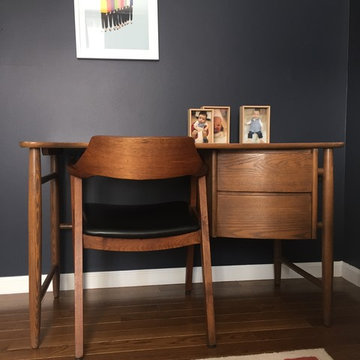
This cozy corner provides a busy mom to organize while her kids play nearby.
Example of a small 1950s enclosed medium tone wood floor and brown floor family room library design in New York with blue walls
Example of a small 1950s enclosed medium tone wood floor and brown floor family room library design in New York with blue walls
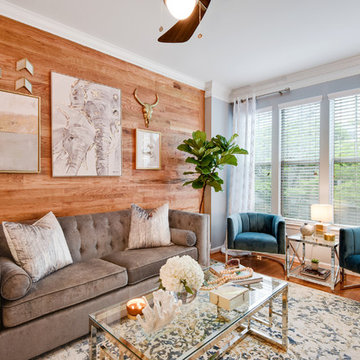
Inspiration for a small 1950s open concept medium tone wood floor and brown floor family room remodel in Atlanta with blue walls, no fireplace and a wall-mounted tv
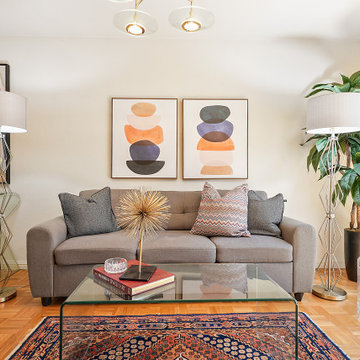
My client's mother had a love for all things 60's, 70's & 80's. Her home was overflowing with original pieces in every corner, on every wall and in every nook and cranny. It was a crazy mish mosh of pieces and styles. When my clients decided to sell their parent's beloved home the task of making the craziness look welcoming seemed overwhelming but I knew that it was not only do-able but also had the potential to look absolutely amazing.
We did a massive, and when I say massive, I mean MASSIVE, decluttering including an estate sale, many donation runs and haulers. Then it was time to use the special pieces I had reserved, along with modern new ones, some repairs and fresh paint here and there to revive this special gem in Willow Glen, CA for a new home owner to love.
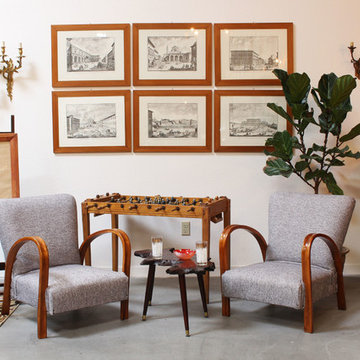
This vintage Italian foosball table works great with a pair of midcentury Italian lounge chairs. Perfect for a family room or game room.
Small 1960s loft-style concrete floor game room photo in San Francisco with white walls, no fireplace and no tv
Small 1960s loft-style concrete floor game room photo in San Francisco with white walls, no fireplace and no tv
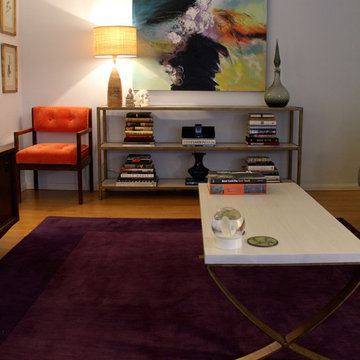
Kristen Collins
Small 1960s open concept light wood floor family room photo in Los Angeles with blue walls and a wall-mounted tv
Small 1960s open concept light wood floor family room photo in Los Angeles with blue walls and a wall-mounted tv
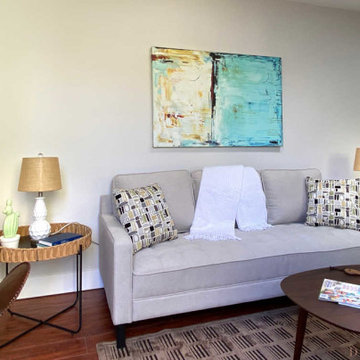
Detached Bonus Room
Photo by Fredrik Bergstrom
Example of a small mid-century modern open concept medium tone wood floor and brown floor family room design in Other with gray walls
Example of a small mid-century modern open concept medium tone wood floor and brown floor family room design in Other with gray walls
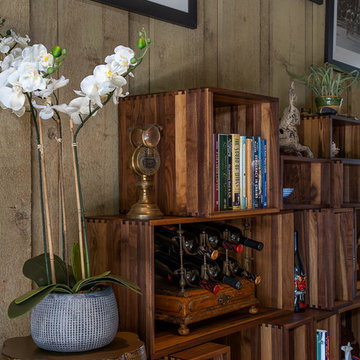
The family who has owned this home for twenty years was ready for modern update! Concrete floors were restained and cedar walls were kept intact, but kitchen was completely updated with high end appliances and sleek cabinets, and brand new furnishings were added to showcase the couple's favorite things.
Troy Grant, Epic Photo
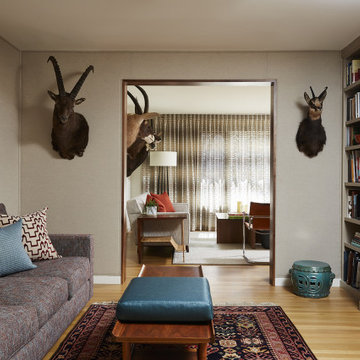
Contractor: Reuter Walton
Interior Design: Talla Skogmo
Photography: Alyssa Lee
Example of a small 1960s medium tone wood floor family room design in Minneapolis with a wall-mounted tv
Example of a small 1960s medium tone wood floor family room design in Minneapolis with a wall-mounted tv
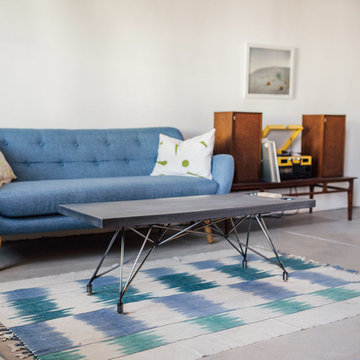
Custom Concrete, Wood, and Steel Furniture by Hard Goods. Handcrafted one piece at a time in the USA since 2004. © 2019 Hard Goods and Brandon Gore. All Rights Reserved.
Small Mid-Century Modern Family Room Ideas
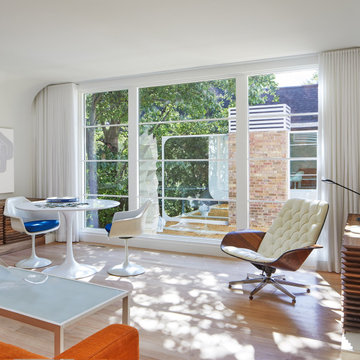
Designed in 1970 for an art collector, the existing referenced 70’s architectural principles. With its cadence of ‘70’s brick masses punctuated by a garage and a 4-foot-deep entrance recess. This recess, however, didn’t convey to the interior, which was occupied by disjointed service spaces. To solve, service spaces are moved and reorganized in open void in the garage. (See plan) This also organized the home: Service & utility on the left, reception central, and communal living spaces on the right.
To maintain clarity of the simple one-story 70’s composition, the second story add is recessive. A flex-studio/extra bedroom and office are designed ensuite creating a slender form and orienting them front to back and setting it back allows the add recede. Curves create a definite departure from the 70s home and by detailing it to "hover like a thought" above the first-floor roof and mentally removable sympathetic add.Existing unrelenting interior walls and a windowless entry, although ideal for fine art was unconducive for the young family of three. Added glass at the front recess welcomes light view and the removal of interior walls not only liberate rooms to communicate with each other but also reinform the cleared central entry space as a hub.
Even though the renovation reinforms its relationship with art, the joy and appreciation of art was not dismissed. A metal sculpture lost in the corner of the south side yard bumps the sculpture at the front entrance to the kitchen terrace over an added pedestal. (See plans) Since the roof couldn’t be railed without compromising the one-story '70s composition, the sculpture garden remains physically inaccessible however mirrors flanking the chimney allow the sculptures to be appreciated in three dimensions. The mirrors also afford privacy from the adjacent Tudor's large master bedroom addition 16-feet away.
7






