Small Powder Room with Limestone Countertops Ideas
Refine by:
Budget
Sort by:Popular Today
61 - 80 of 123 photos
Item 1 of 3
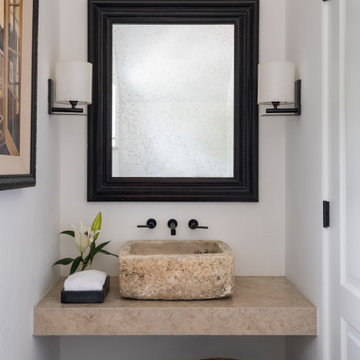
Example of a small transitional powder room design in Austin with beaded inset cabinets, white cabinets, white walls, a vessel sink, limestone countertops, beige countertops and a floating vanity
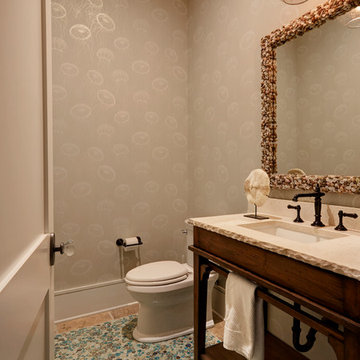
Mike Kaskel Retirement home designed for extended family! I loved this couple! They decided to build their retirement dream home before retirement so that they could enjoy entertaining their grown children and their newly started families. A bar area with 2 beer taps, space for air hockey, a large balcony, a first floor kitchen with a large island opening to a fabulous pool and the ocean are just a few things designed with the kids in mind. The color palette is casual beach with pops of aqua and turquoise that add to the relaxed feel of the home.
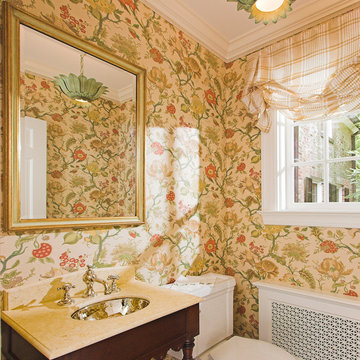
Estate Residence First Floor Guest Powder Room
Example of a small classic medium tone wood floor powder room design in New York with an undermount sink, furniture-like cabinets, dark wood cabinets, limestone countertops, a two-piece toilet and multicolored walls
Example of a small classic medium tone wood floor powder room design in New York with an undermount sink, furniture-like cabinets, dark wood cabinets, limestone countertops, a two-piece toilet and multicolored walls

Transitional bathroom with classic dark wood, and updated lighting and fixtures.
Small transitional marble floor, beige floor and wallpaper powder room photo in Orange County with recessed-panel cabinets, brown cabinets, beige walls, an undermount sink, limestone countertops, beige countertops and a freestanding vanity
Small transitional marble floor, beige floor and wallpaper powder room photo in Orange County with recessed-panel cabinets, brown cabinets, beige walls, an undermount sink, limestone countertops, beige countertops and a freestanding vanity
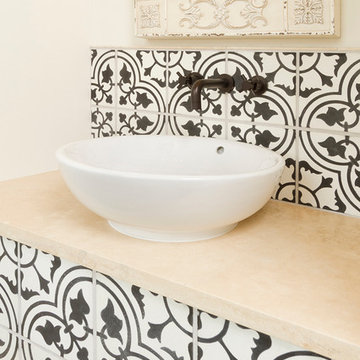
Photo by Seth Hannula
Powder room - small mediterranean cement tile and black and white tile powder room idea in Minneapolis with a vessel sink, limestone countertops, a two-piece toilet and white walls
Powder room - small mediterranean cement tile and black and white tile powder room idea in Minneapolis with a vessel sink, limestone countertops, a two-piece toilet and white walls
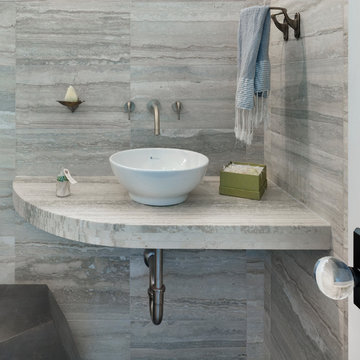
Small trendy gray tile and limestone tile powder room photo in New York with a vessel sink and limestone countertops
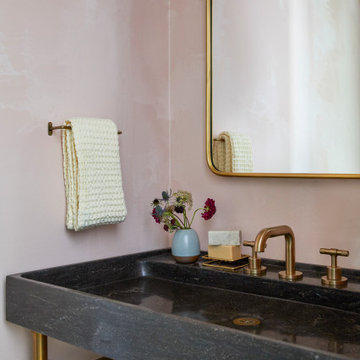
Example of a small danish slate floor, gray floor and wallpaper powder room design in San Francisco with black cabinets, pink walls, a wall-mount sink, limestone countertops, black countertops and a floating vanity
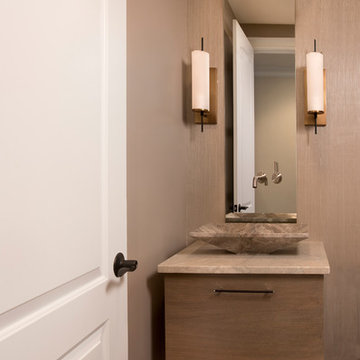
Example of a small transitional slate floor and brown floor powder room design in Boston with flat-panel cabinets, medium tone wood cabinets, beige walls, a vessel sink and limestone countertops
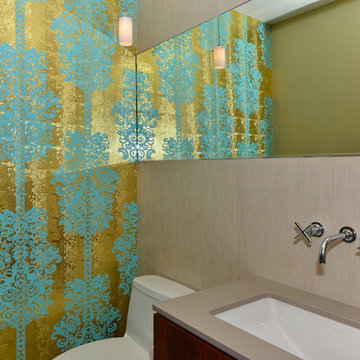
Cameron Acker
Small minimalist beige tile and stone tile powder room photo in San Diego with flat-panel cabinets, limestone countertops, a one-piece toilet, multicolored walls, an undermount sink and dark wood cabinets
Small minimalist beige tile and stone tile powder room photo in San Diego with flat-panel cabinets, limestone countertops, a one-piece toilet, multicolored walls, an undermount sink and dark wood cabinets
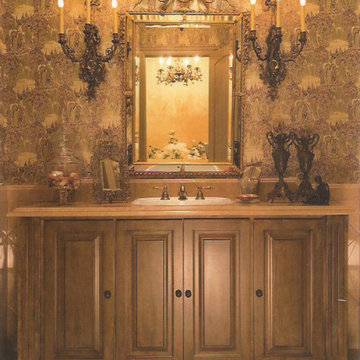
Inspiration for a small timeless multicolored tile travertine floor, beige floor and wallpaper powder room remodel in Baltimore with raised-panel cabinets, light wood cabinets, a one-piece toilet, multicolored walls, an undermount sink, limestone countertops, beige countertops and a freestanding vanity
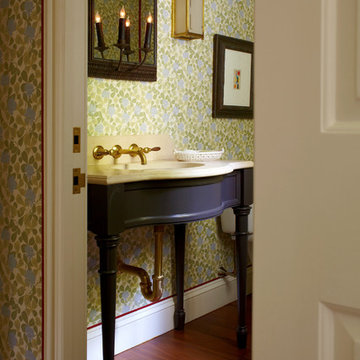
Small elegant medium tone wood floor and brown floor powder room photo in New York with furniture-like cabinets, gray cabinets, an undermount sink, limestone countertops, a two-piece toilet and multicolored walls
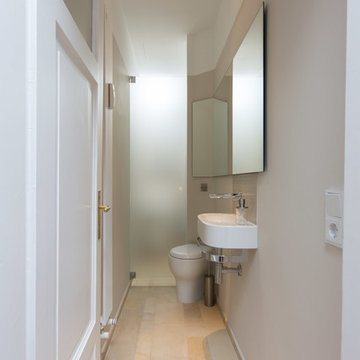
www.tegosophie.de
Inspiration for a small contemporary beige tile and limestone tile limestone floor and beige floor powder room remodel in Munich with flat-panel cabinets, white cabinets, a wall-mount toilet, beige walls, limestone countertops and a wall-mount sink
Inspiration for a small contemporary beige tile and limestone tile limestone floor and beige floor powder room remodel in Munich with flat-panel cabinets, white cabinets, a wall-mount toilet, beige walls, limestone countertops and a wall-mount sink

The floor plan of the powder room was left unchanged and the focus was directed at refreshing the space. The green slate vanity ties the powder room to the laundry, creating unison within this beautiful South-East Melbourne home. With brushed nickel features and an arched mirror, Jeyda has left us swooning over this timeless and luxurious bathroom

Bespoke design guest lavatory.
Small trendy green tile and stone tile limestone floor and green floor powder room photo in London with flat-panel cabinets, light wood cabinets, a wall-mount toilet, white walls, a drop-in sink, limestone countertops and green countertops
Small trendy green tile and stone tile limestone floor and green floor powder room photo in London with flat-panel cabinets, light wood cabinets, a wall-mount toilet, white walls, a drop-in sink, limestone countertops and green countertops
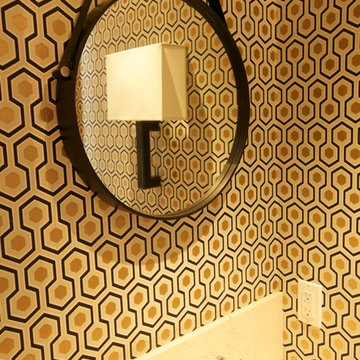
Robert Smallman
Inspiration for a small contemporary light wood floor powder room remodel in Toronto with flat-panel cabinets, gray cabinets, a wall-mount toilet, multicolored walls, an undermount sink and limestone countertops
Inspiration for a small contemporary light wood floor powder room remodel in Toronto with flat-panel cabinets, gray cabinets, a wall-mount toilet, multicolored walls, an undermount sink and limestone countertops

Small transitional white tile and ceramic tile ceramic tile, multicolored floor and wallpaper powder room photo in Bilbao with flat-panel cabinets, medium tone wood cabinets, a one-piece toilet, brown walls, a vessel sink, limestone countertops, brown countertops and a built-in vanity
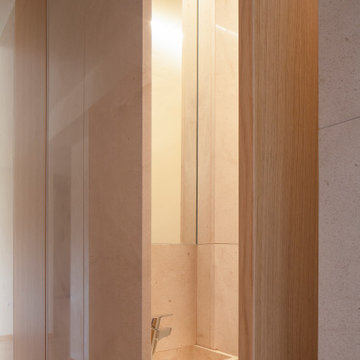
En un edificio a las afueras del ensanche de Valencia, se plantea este pequeño proyecto donde los materiales naturales -tales como la piedra o la madera- y su cuidada puesta en obra son los puntos centrales de la intervención. El nuevo núcleo de la vivienda se compone del baño principal y un nuevo aseo de respeto, y su construcción se lleva a cabo mediante procesos constructivos desarrollados a medida para acomodarse a las circunstancias particulares de la obra. Así por ejemplo, la mayor parte del perímetro que conforma el núcleo se construye con piezas de piedra autoportantes, ancladas a suelo y techo y entre sí, de 3 cm de espesor, que actúan como particiones y no como revestimientos.
La piedra es al mismo tiempo estructura y acabado, y su superficie sedosa, de gran carácter, actúa como telón de fondo de las actividades que se realizan en la casa. El despiece de la piedra permite también la introducción de tiras de vidrio de 1 cm de espesor intercaladas, de tal modo que permitan la entrada y salida de luz en el propio núcleo central.
Las persianas de aluminio microperforado y las luminarias realizadas a medida, terminan de modular la luz que baña las superficies de piedra.
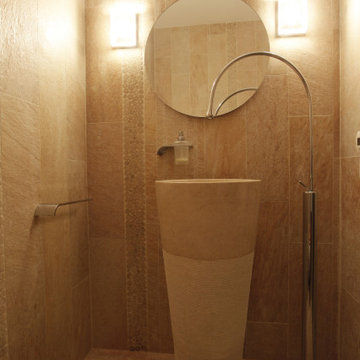
Powder room - small contemporary beige tile and ceramic tile powder room idea in Nice with a wall-mount toilet, an integrated sink, limestone countertops and beige countertops
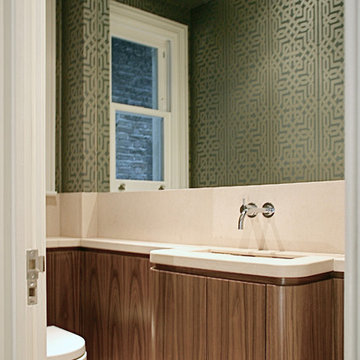
An Architect designed bespoke furniture.
Powder room - small transitional beige tile and stone slab limestone floor and beige floor powder room idea in London with flat-panel cabinets, dark wood cabinets, a wall-mount toilet, green walls, an integrated sink, limestone countertops and beige countertops
Powder room - small transitional beige tile and stone slab limestone floor and beige floor powder room idea in London with flat-panel cabinets, dark wood cabinets, a wall-mount toilet, green walls, an integrated sink, limestone countertops and beige countertops
Small Powder Room with Limestone Countertops Ideas
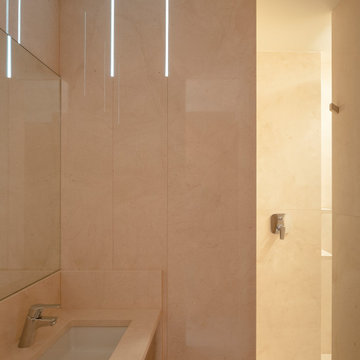
En un edificio a las afueras del ensanche de Valencia, se plantea este pequeño proyecto donde los materiales naturales -tales como la piedra o la madera- y su cuidada puesta en obra son los puntos centrales de la intervención. El nuevo núcleo de la vivienda se compone del baño principal y un nuevo aseo de respeto, y su construcción se lleva a cabo mediante procesos constructivos desarrollados a medida para acomodarse a las circunstancias particulares de la obra. Así por ejemplo, la mayor parte del perímetro que conforma el núcleo se construye con piezas de piedra autoportantes, ancladas a suelo y techo y entre sí, de 3 cm de espesor, que actúan como particiones y no como revestimientos.
La piedra es al mismo tiempo estructura y acabado, y su superficie sedosa, de gran carácter, actúa como telón de fondo de las actividades que se realizan en la casa. El despiece de la piedra permite también la introducción de tiras de vidrio de 1 cm de espesor intercaladas, de tal modo que permitan la entrada y salida de luz en el propio núcleo central.
Las persianas de aluminio microperforado y las luminarias realizadas a medida, terminan de modular la luz que baña las superficies de piedra.
4





