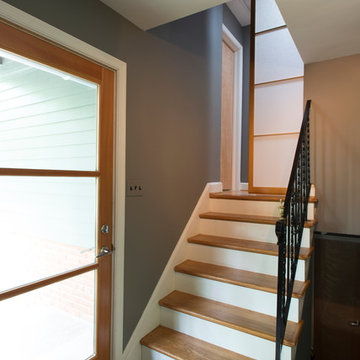Small Single Front Door Ideas
Refine by:
Budget
Sort by:Popular Today
21 - 40 of 8,313 photos
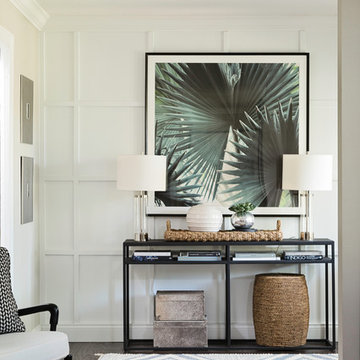
Small transitional dark wood floor and brown floor entryway photo in Orlando with white walls
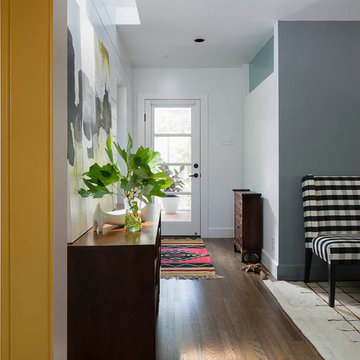
Entry from screened porch into dining room. Dark accent wall is Benjamin Moore, Shaker Gray.
Photo by Whit Preston
Inspiration for a small transitional medium tone wood floor single front door remodel in Austin with gray walls and a glass front door
Inspiration for a small transitional medium tone wood floor single front door remodel in Austin with gray walls and a glass front door
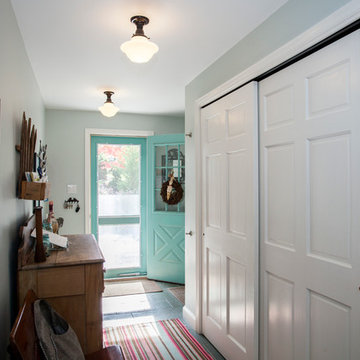
Entry/mudroom to a Berwyn, PA home
Photos by Alicia's Art, LLC
RUDLOFF Custom Builders, is a residential construction company that connects with clients early in the design phase to ensure every detail of your project is captured just as you imagined. RUDLOFF Custom Builders will create the project of your dreams that is executed by on-site project managers and skilled craftsman, while creating lifetime client relationships that are build on trust and integrity.
We are a full service, certified remodeling company that covers all of the Philadelphia suburban area including West Chester, Gladwynne, Malvern, Wayne, Haverford and more.
As a 6 time Best of Houzz winner, we look forward to working with you n your next project.
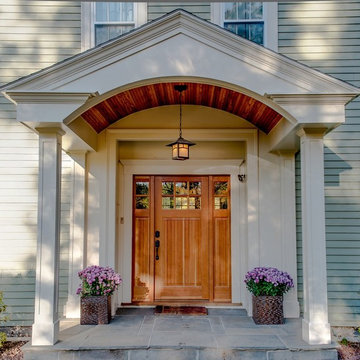
WGD Real Estate Photography
Entryway - small traditional slate floor entryway idea in Boston with a light wood front door
Entryway - small traditional slate floor entryway idea in Boston with a light wood front door
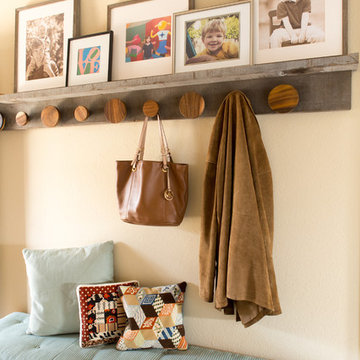
Julia Christina
Example of a small minimalist medium tone wood floor single front door design in San Francisco with beige walls
Example of a small minimalist medium tone wood floor single front door design in San Francisco with beige walls
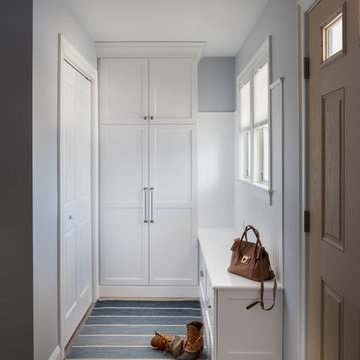
Photography by Daniela Goncalves
Small transitional medium tone wood floor entryway photo in Boston with gray walls and a medium wood front door
Small transitional medium tone wood floor entryway photo in Boston with gray walls and a medium wood front door
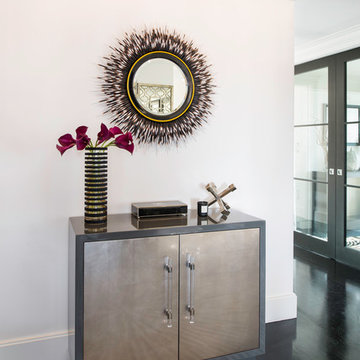
TEAM
Architect: LDa Architecture & Interiors
Interior Designer: LDa Architecture & Interiors
Builder: C.H. Newton Builders, Inc.
Photographer: Karen Philippe

New mudroom provides an indoor link from the garage to the kitchen and features a wall of storage cabinets. New doorways were created to provide an axis of circulation along the back of the house.
Photo by Allen Russ
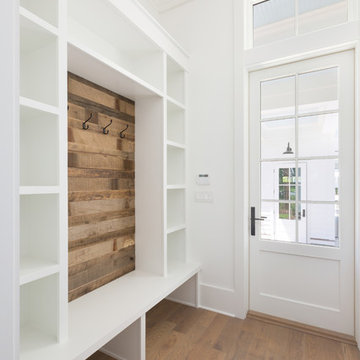
Example of a small beach style medium tone wood floor and brown floor entryway design in Charleston with white walls and a white front door
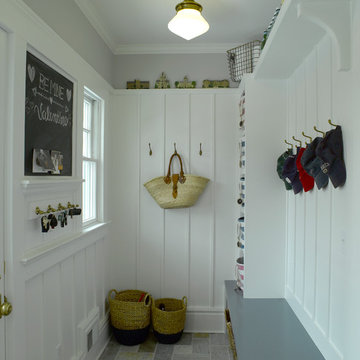
Example of a small transitional slate floor entryway design in New York with gray walls and a blue front door
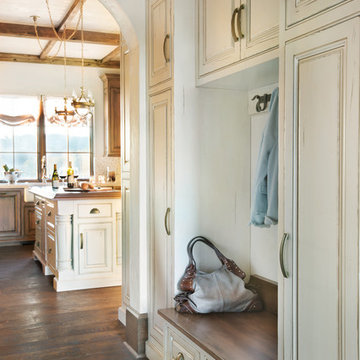
Mudroom entry into kitchen with built in cabinet lockers and drawers.
Small tuscan dark wood floor entryway photo in Other with beige walls and a medium wood front door
Small tuscan dark wood floor entryway photo in Other with beige walls and a medium wood front door
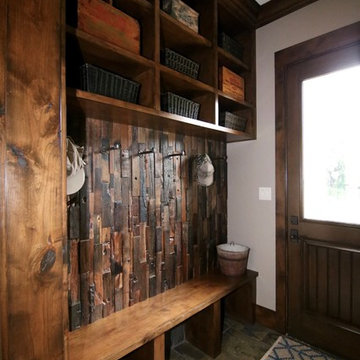
Example of a small mountain style light wood floor and beige floor entryway design in Dallas with white walls and a dark wood front door
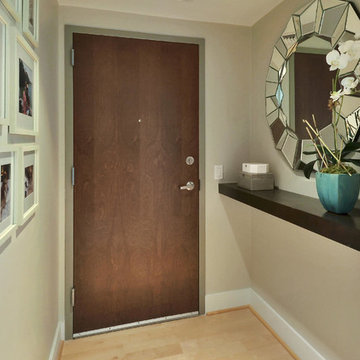
Twist Tours, Austin, Texas
Inspiration for a small transitional light wood floor entryway remodel in Austin with beige walls and a brown front door
Inspiration for a small transitional light wood floor entryway remodel in Austin with beige walls and a brown front door
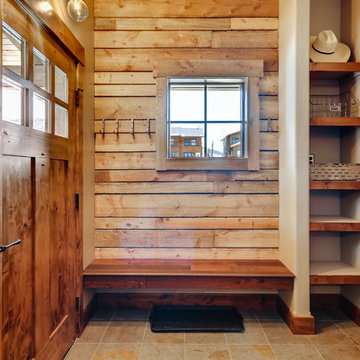
Rent this cabin in Grand Lake Colorado at www.GrandLakeCabinRentals.com
Small mountain style slate floor and gray floor entryway photo in Denver with brown walls and a brown front door
Small mountain style slate floor and gray floor entryway photo in Denver with brown walls and a brown front door
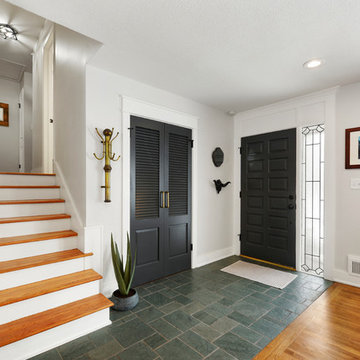
Homeowner kept originals entry tile work.
Photo credit: Samantha Ward
Entryway - small traditional slate floor and green floor entryway idea in Kansas City with white walls and a black front door
Entryway - small traditional slate floor and green floor entryway idea in Kansas City with white walls and a black front door
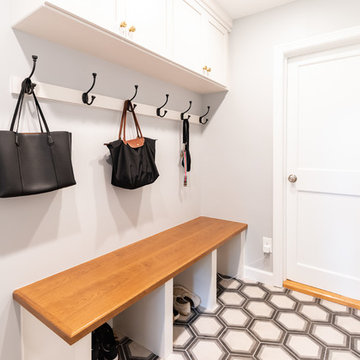
Small transitional concrete floor and multicolored floor entryway photo in Philadelphia with a white front door and gray walls

Mudroom area created in back corner of the kitchen from the deck. — at Wallingford, Seattle.
Inspiration for a small craftsman linoleum floor and gray floor entryway remodel in Seattle with yellow walls and a glass front door
Inspiration for a small craftsman linoleum floor and gray floor entryway remodel in Seattle with yellow walls and a glass front door
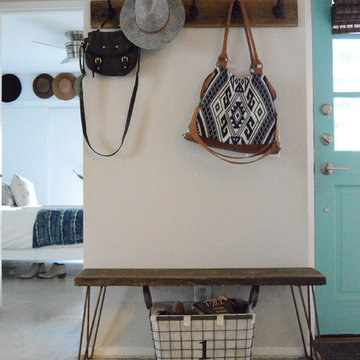
Example of a small eclectic concrete floor entryway design in Orange County with white walls and a blue front door

Pale gray custom cabinetry and dark honed slate tiles offer a streamlined look in this compact mudroom. Coats and shoes are are out of sight, well organized in shallow cabinets.
Steve Ladner Photography
Small Single Front Door Ideas
2






