Small Transitional Laundry Room Ideas
Refine by:
Budget
Sort by:Popular Today
21 - 40 of 1,583 photos
Item 1 of 3

Hidden washer and dryer in open laundry room.
Small transitional galley dark wood floor and brown floor utility room photo in Other with beaded inset cabinets, gray cabinets, marble countertops, metallic backsplash, mirror backsplash, white walls, a side-by-side washer/dryer and white countertops
Small transitional galley dark wood floor and brown floor utility room photo in Other with beaded inset cabinets, gray cabinets, marble countertops, metallic backsplash, mirror backsplash, white walls, a side-by-side washer/dryer and white countertops
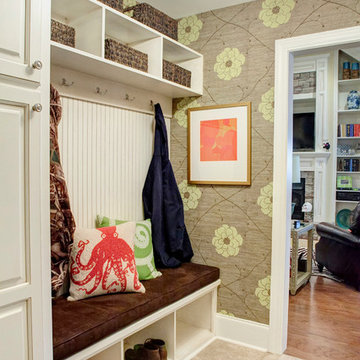
Timeless Memories Studio
Small transitional ceramic tile utility room photo in Charleston with raised-panel cabinets and white cabinets
Small transitional ceramic tile utility room photo in Charleston with raised-panel cabinets and white cabinets

BCNK Photography
Example of a small transitional l-shaped ceramic tile and beige floor utility room design in Phoenix with a drop-in sink, raised-panel cabinets, white cabinets, laminate countertops, beige walls and a side-by-side washer/dryer
Example of a small transitional l-shaped ceramic tile and beige floor utility room design in Phoenix with a drop-in sink, raised-panel cabinets, white cabinets, laminate countertops, beige walls and a side-by-side washer/dryer
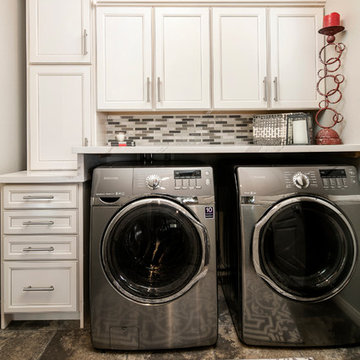
Gray and white and "red" all over! Glazzio tile backsplash above the Cambria countertop tie the look with the updated energy efficient washer and dryer.
Photography by Velich Studio
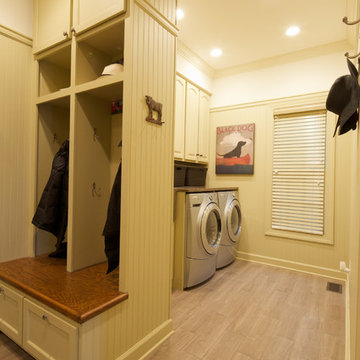
Chris Paulis Photography
Utility room - small transitional galley ceramic tile utility room idea in Baltimore with a farmhouse sink, granite countertops, a side-by-side washer/dryer and recessed-panel cabinets
Utility room - small transitional galley ceramic tile utility room idea in Baltimore with a farmhouse sink, granite countertops, a side-by-side washer/dryer and recessed-panel cabinets
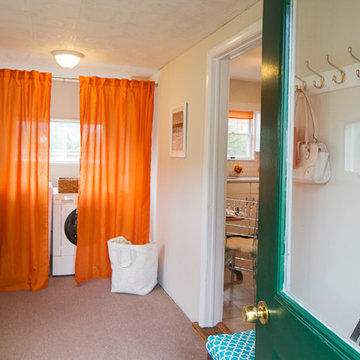
Amanda Kirkpatrick at http://amandakirkpatrick.com
Birgit Anich Staging & Interiors
Kirkpatrick Construction
Kirkpatrick Construction
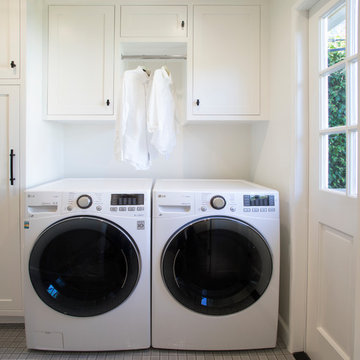
photo by Nicole Leone
Dedicated laundry room - small transitional single-wall gray floor dedicated laundry room idea in Los Angeles with shaker cabinets, white cabinets, white walls and a side-by-side washer/dryer
Dedicated laundry room - small transitional single-wall gray floor dedicated laundry room idea in Los Angeles with shaker cabinets, white cabinets, white walls and a side-by-side washer/dryer

This busy family needed a functional yet beautiful laundry room since it is off the garage entrance as well as it's own entrance off the front of the house too!
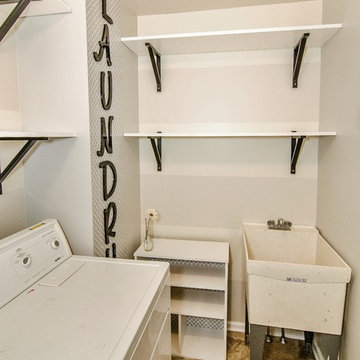
Virtual Vista Photography
Dedicated laundry room - small transitional vinyl floor dedicated laundry room idea in Philadelphia with an utility sink, gray walls and a side-by-side washer/dryer
Dedicated laundry room - small transitional vinyl floor dedicated laundry room idea in Philadelphia with an utility sink, gray walls and a side-by-side washer/dryer

Custom Laundry space with basin for 2nd Floor of this Luxury Row Home in Philadelphia, PA. The surround for the front load washer and dryer serves as a folding station as well as a counter surface for cleaning supplies. Wall storage allows for overflow storage for the 2nd floor while providing a decorative feel to this unique space. Hanging Rail provides area to hang delicates or laundry requiring air dry. This room is approximately 5'x 11'.
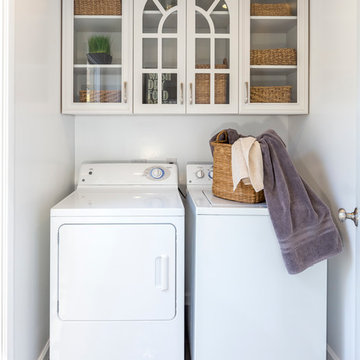
Custom Spaces: Fresh & New
Space Remodeled: Interior Living Areas 473 sq. ft.
Style: Transitional
Concept: This was the second half of an interior remodeling project. During this phase of the project the homeowners wanted an updated bathroom, laundry room, fireplace, and flooring.
MAKING IT THEIR OWN
The home they purchased was in need of updating to create a more open floor plan that matched their lifestyle
MATERIAL SELECTIONS
Bath 1 - AK-76/210M Birch White- with SO-98/014S glass tile accents- White Dove.
Photography by John Moery
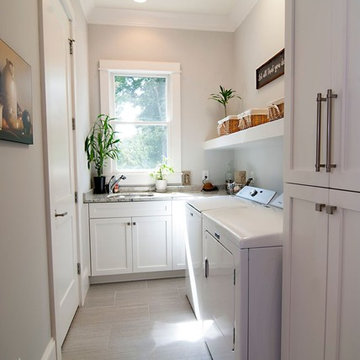
Inspiration for a small transitional l-shaped porcelain tile and beige floor dedicated laundry room remodel in Charlotte with a single-bowl sink, shaker cabinets, white cabinets, granite countertops, gray walls and a side-by-side washer/dryer

Athos Kyriakides
Example of a small transitional l-shaped concrete floor and gray floor utility room design in New York with white cabinets, marble countertops, gray walls, a stacked washer/dryer, gray countertops and recessed-panel cabinets
Example of a small transitional l-shaped concrete floor and gray floor utility room design in New York with white cabinets, marble countertops, gray walls, a stacked washer/dryer, gray countertops and recessed-panel cabinets
Grenex Media/Kevin Abato
Inspiration for a small transitional single-wall porcelain tile dedicated laundry room remodel in New York with an undermount sink, shaker cabinets, white cabinets, quartz countertops, gray walls and a stacked washer/dryer
Inspiration for a small transitional single-wall porcelain tile dedicated laundry room remodel in New York with an undermount sink, shaker cabinets, white cabinets, quartz countertops, gray walls and a stacked washer/dryer

Dedicated laundry room - small transitional single-wall marble floor and white floor dedicated laundry room idea in Detroit with flat-panel cabinets, gray cabinets, wood countertops, gray walls, a stacked washer/dryer and gray countertops
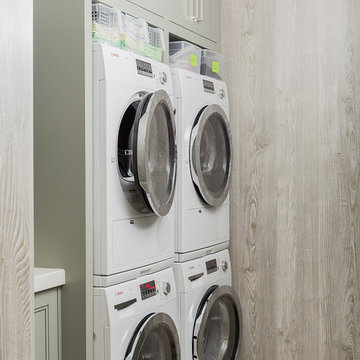
Photography by Michael J. Lee
Small transitional porcelain tile dedicated laundry room photo in Boston with an undermount sink, shaker cabinets, gray cabinets, quartz countertops, gray walls and a stacked washer/dryer
Small transitional porcelain tile dedicated laundry room photo in Boston with an undermount sink, shaker cabinets, gray cabinets, quartz countertops, gray walls and a stacked washer/dryer
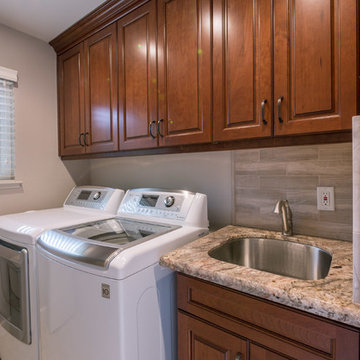
http://terryorourke.com/
Example of a small transitional galley dedicated laundry room design in Sacramento with a drop-in sink, flat-panel cabinets, medium tone wood cabinets, granite countertops, gray walls and a side-by-side washer/dryer
Example of a small transitional galley dedicated laundry room design in Sacramento with a drop-in sink, flat-panel cabinets, medium tone wood cabinets, granite countertops, gray walls and a side-by-side washer/dryer
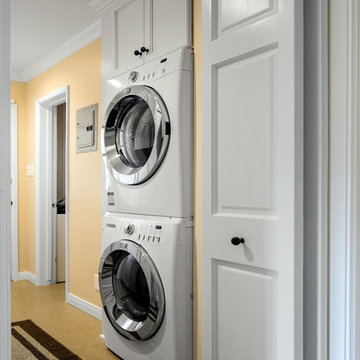
Small transitional galley utility room photo in Los Angeles with recessed-panel cabinets, white cabinets, quartz countertops and a stacked washer/dryer
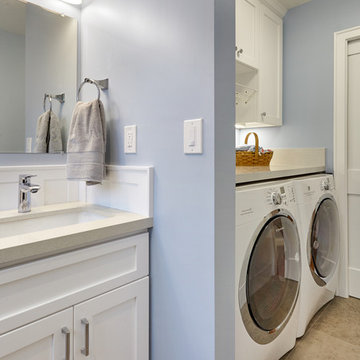
Kristen Paulin Photography
Inspiration for a small transitional single-wall porcelain tile utility room remodel in San Francisco with shaker cabinets, white cabinets, quartz countertops, blue walls and a side-by-side washer/dryer
Inspiration for a small transitional single-wall porcelain tile utility room remodel in San Francisco with shaker cabinets, white cabinets, quartz countertops, blue walls and a side-by-side washer/dryer
Small Transitional Laundry Room Ideas
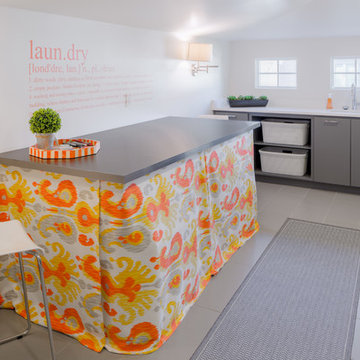
Chibi Moku
Inspiration for a small transitional galley porcelain tile and gray floor utility room remodel in Tampa with an undermount sink, flat-panel cabinets, gray cabinets, quartz countertops, white walls and a side-by-side washer/dryer
Inspiration for a small transitional galley porcelain tile and gray floor utility room remodel in Tampa with an undermount sink, flat-panel cabinets, gray cabinets, quartz countertops, white walls and a side-by-side washer/dryer
2





