Small Wallpaper Powder Room Ideas
Refine by:
Budget
Sort by:Popular Today
161 - 180 of 1,996 photos
Item 1 of 3
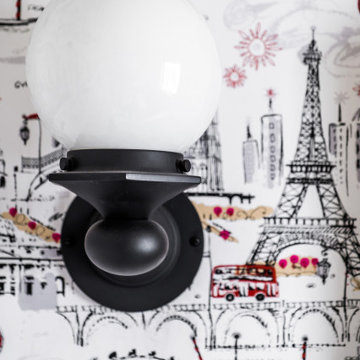
The Paris inspired bathroom is a showstopper for guests! A standard vanity was used and we swapped out the hardware with these mother-of-pearl brass knobs. This powder room includes black beadboard, black and white floor tile, marble vanity top, wallpaper, wall sconces, and a decorative mirror.
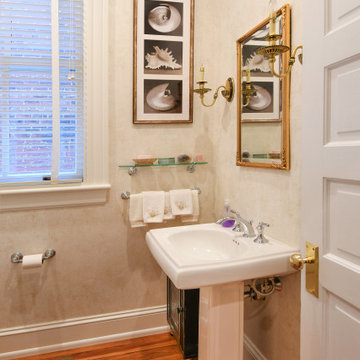
This powder room was reconfigured so that the pedestal sink was seen from the entry, rather than the toilet.
Small elegant medium tone wood floor, brown floor and wallpaper powder room photo in Richmond with beige walls and a pedestal sink
Small elegant medium tone wood floor, brown floor and wallpaper powder room photo in Richmond with beige walls and a pedestal sink
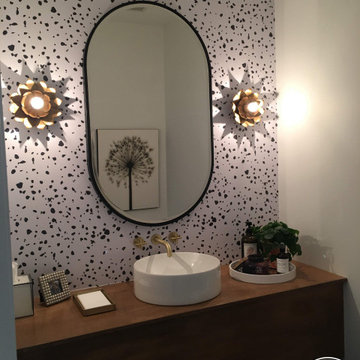
Powder Room with a Built-in Wood Countertop and Apron Front
Small eclectic porcelain tile, black floor and wallpaper powder room photo in Omaha with flat-panel cabinets, brown cabinets, a one-piece toilet, white walls, a vessel sink, wood countertops, brown countertops and a floating vanity
Small eclectic porcelain tile, black floor and wallpaper powder room photo in Omaha with flat-panel cabinets, brown cabinets, a one-piece toilet, white walls, a vessel sink, wood countertops, brown countertops and a floating vanity
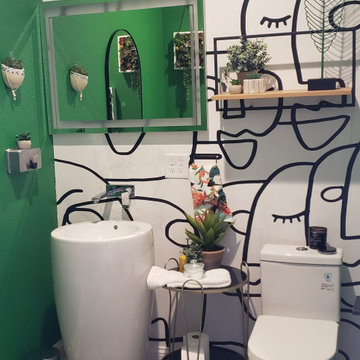
Example of a small eclectic light wood floor and wallpaper powder room design in Other with green walls
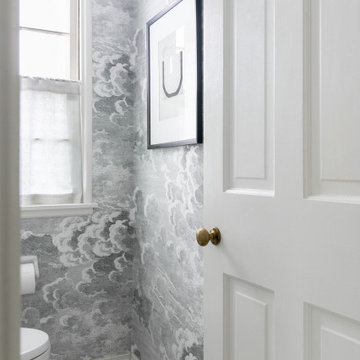
Inspiration for a small modern wallpaper powder room remodel in New York with a console sink and a freestanding vanity

A collection of vintage hand mirrors is displayed against custom red and white wallpaper in this powder room. The pedestal sink echoes the shapes of the mirrors and makes the room feel more spacious.
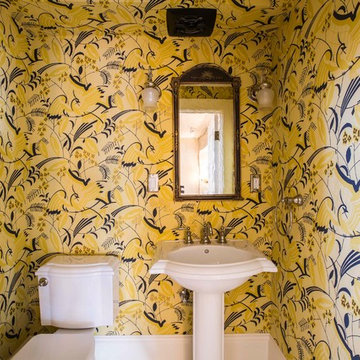
Art deco wallpaper with stylized bird motif brightens up the WC at the main stair landing. - Dibble Photography
Powder room - small transitional wallpaper powder room idea in Portland with a two-piece toilet, yellow walls and a pedestal sink
Powder room - small transitional wallpaper powder room idea in Portland with a two-piece toilet, yellow walls and a pedestal sink
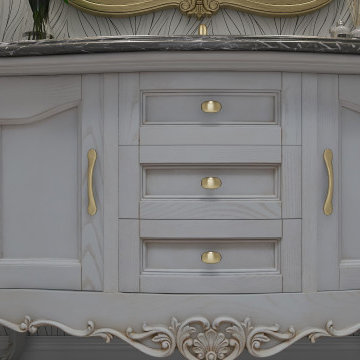
You can easily see the harmony of the colors, wall paper and vanity curves chosen very carefully, the harmony of colors, elements and materials and the wonderful emphasis reveals the elegance with all its details.

An original 1930’s English Tudor with only 2 bedrooms and 1 bath spanning about 1730 sq.ft. was purchased by a family with 2 amazing young kids, we saw the potential of this property to become a wonderful nest for the family to grow.
The plan was to reach a 2550 sq. ft. home with 4 bedroom and 4 baths spanning over 2 stories.
With continuation of the exiting architectural style of the existing home.
A large 1000sq. ft. addition was constructed at the back portion of the house to include the expended master bedroom and a second-floor guest suite with a large observation balcony overlooking the mountains of Angeles Forest.
An L shape staircase leading to the upstairs creates a moment of modern art with an all white walls and ceilings of this vaulted space act as a picture frame for a tall window facing the northern mountains almost as a live landscape painting that changes throughout the different times of day.
Tall high sloped roof created an amazing, vaulted space in the guest suite with 4 uniquely designed windows extruding out with separate gable roof above.
The downstairs bedroom boasts 9’ ceilings, extremely tall windows to enjoy the greenery of the backyard, vertical wood paneling on the walls add a warmth that is not seen very often in today’s new build.
The master bathroom has a showcase 42sq. walk-in shower with its own private south facing window to illuminate the space with natural morning light. A larger format wood siding was using for the vanity backsplash wall and a private water closet for privacy.
In the interior reconfiguration and remodel portion of the project the area serving as a family room was transformed to an additional bedroom with a private bath, a laundry room and hallway.
The old bathroom was divided with a wall and a pocket door into a powder room the leads to a tub room.
The biggest change was the kitchen area, as befitting to the 1930’s the dining room, kitchen, utility room and laundry room were all compartmentalized and enclosed.
We eliminated all these partitions and walls to create a large open kitchen area that is completely open to the vaulted dining room. This way the natural light the washes the kitchen in the morning and the rays of sun that hit the dining room in the afternoon can be shared by the two areas.
The opening to the living room remained only at 8’ to keep a division of space.
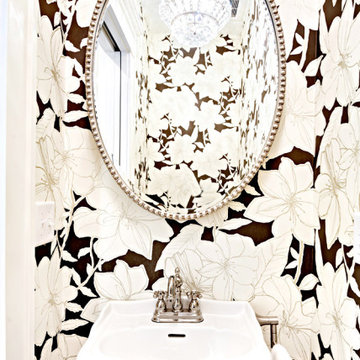
Example of a small wallpaper powder room design in Minneapolis with a pedestal sink
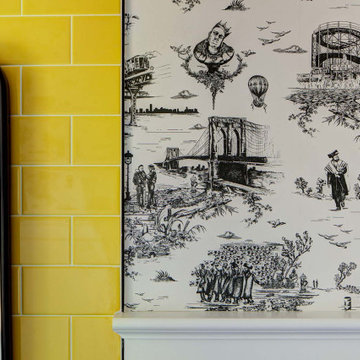
Inspiration for a small modern yellow tile and ceramic tile porcelain tile, gray floor and wallpaper powder room remodel in New York with flat-panel cabinets, white cabinets, a two-piece toilet, white walls, an integrated sink and a floating vanity

Example of a small classic wallpaper powder room design in Other with white cabinets, quartz countertops, white countertops and a freestanding vanity
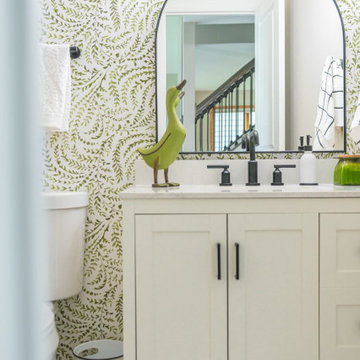
A referral from an awesome client lead to this project that we paired with Tschida Construction.
We did a complete gut and remodel of the kitchen and powder bathroom and the change was so impactful.
We knew we couldn't leave the outdated fireplace and built-in area in the family room adjacent to the kitchen so we painted the golden oak cabinetry and updated the hardware and mantle.
The staircase to the second floor was also an area the homeowners wanted to address so we removed the landing and turn and just made it a straight shoot with metal spindles and new flooring.
The whole main floor got new flooring, paint, and lighting.
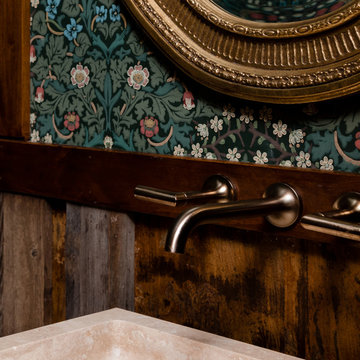
Powder room with antique mirror, floral wallpaper, stone vessel sink, reclaimed wood paneled walls, and wall mounted faucet with gold finish.
Small eclectic wallpaper powder room photo in Sacramento with a one-piece toilet, multicolored walls and a vessel sink
Small eclectic wallpaper powder room photo in Sacramento with a one-piece toilet, multicolored walls and a vessel sink

Inspiration for a small mid-century modern blue tile porcelain tile, gray floor and wallpaper powder room remodel in San Francisco with white cabinets, blue walls, a pedestal sink, gray countertops and a freestanding vanity
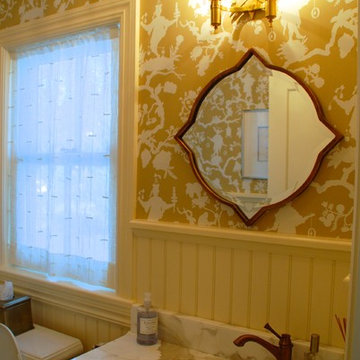
Powder room - small transitional wallpaper powder room idea in New York with a freestanding vanity
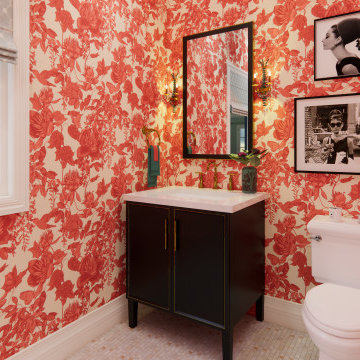
Inspiration for a small timeless mosaic tile floor, wallpaper and white floor powder room remodel in New York with furniture-like cabinets, black cabinets, a one-piece toilet, orange walls, a freestanding vanity, white countertops, an undermount sink and marble countertops
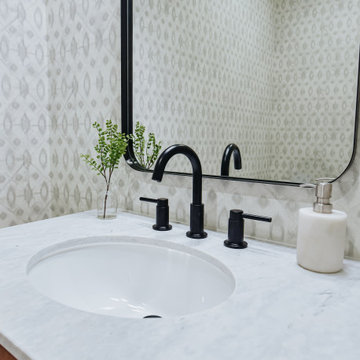
Modern Powder Bathroom
Inspiration for a small modern ceramic tile, white floor and wallpaper powder room remodel in Austin with flat-panel cabinets, medium tone wood cabinets, gray walls, an undermount sink, marble countertops, white countertops and a freestanding vanity
Inspiration for a small modern ceramic tile, white floor and wallpaper powder room remodel in Austin with flat-panel cabinets, medium tone wood cabinets, gray walls, an undermount sink, marble countertops, white countertops and a freestanding vanity
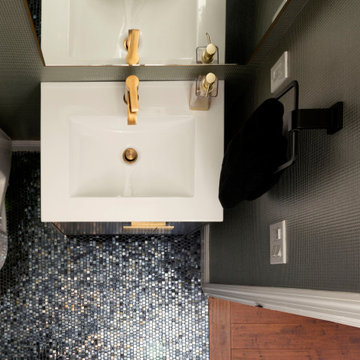
Inspiration for a small contemporary mosaic tile floor, multicolored floor and wallpaper powder room remodel in Orlando with flat-panel cabinets, black cabinets, a bidet, green walls, white countertops and a freestanding vanity
Small Wallpaper Powder Room Ideas
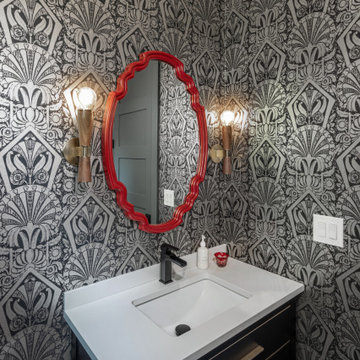
Inspiration for a small transitional light wood floor and wallpaper powder room remodel in Denver with furniture-like cabinets, black cabinets, quartz countertops, white countertops and a freestanding vanity
9





