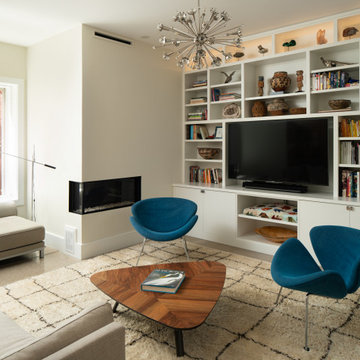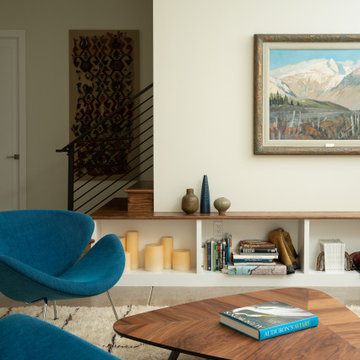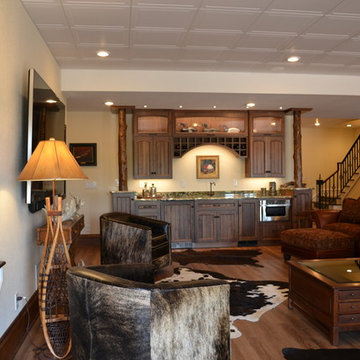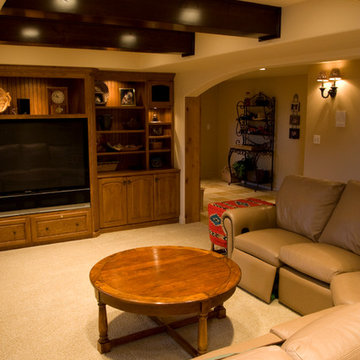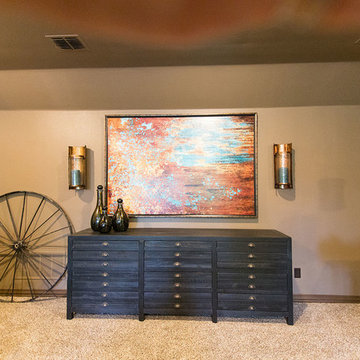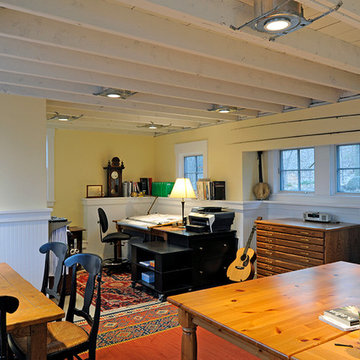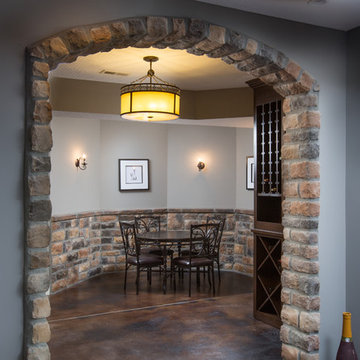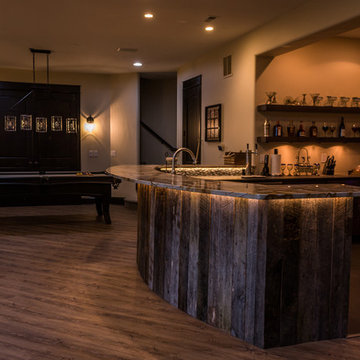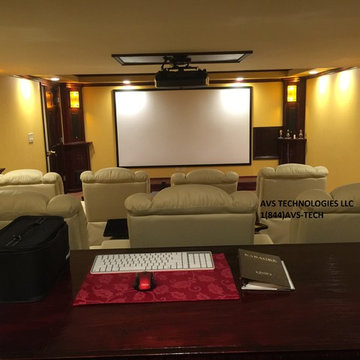Southwestern Basement Ideas
Refine by:
Budget
Sort by:Popular Today
1 - 20 of 260 photos
Item 1 of 3
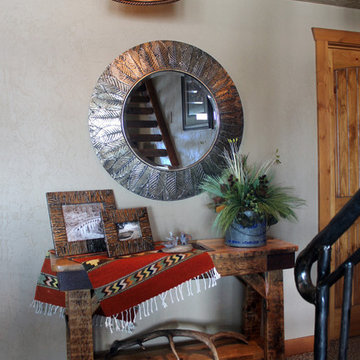
Example of a mid-sized southwest underground carpeted basement design in Other with beige walls
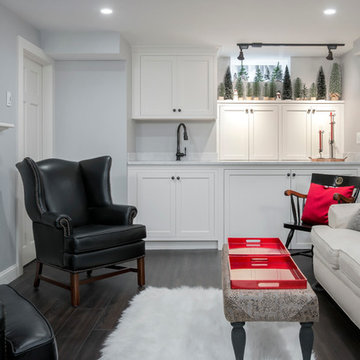
The washer and dryer and plumbing now hides behind the new built in cabinetry that was built and painted to match the stock cabinets ordered by the designer.
Find the right local pro for your project
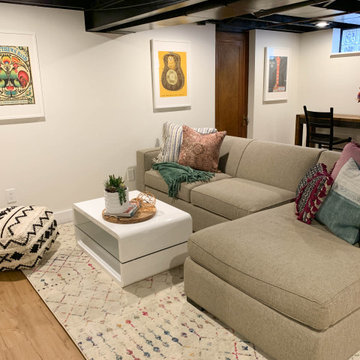
Inspiration for a large southwestern look-out basement remodel in Detroit with white walls
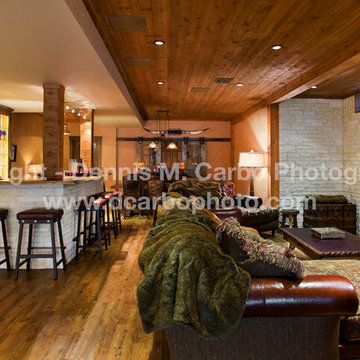
Dennis M. Carbo Photography
Inspiration for a southwestern basement remodel in New York
Inspiration for a southwestern basement remodel in New York
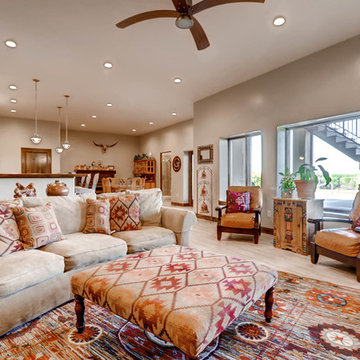
This fully finished lower level includes a custom wet bar, guest rooms, and bathroom that opens to the outdoor living space with outdoor, inground pool.
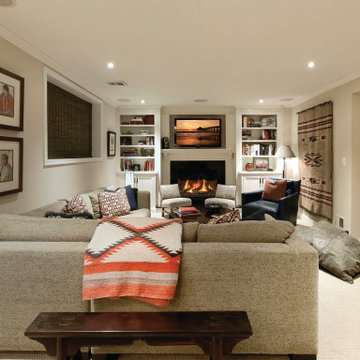
Basement - southwestern underground carpeted and beige floor basement idea in DC Metro with beige walls, a standard fireplace and a wood fireplace surround
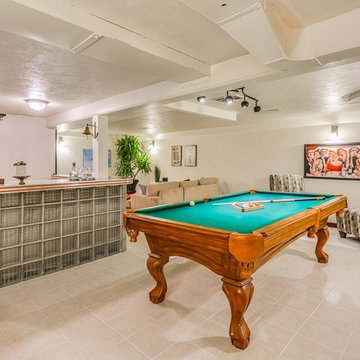
Step into your own private Tuscan oasis in Casa Mar a Cielo; start your Superbowl Sunday with an incredible experience of cooking in this flawless kitchen followed by a much deserved glass of wine on the veranda overlooking the gorgeous Puget Sound.
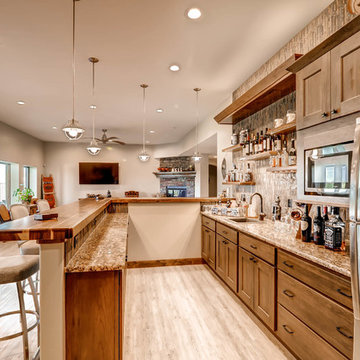
This fully finished lower level includes a custom wet bar, guest rooms, and bathroom that opens to the outdoor living space with outdoor, inground pool.
The custom bar featues an accent wall of glass and floating walnut shelves. The custom bar top is also made of walnut.
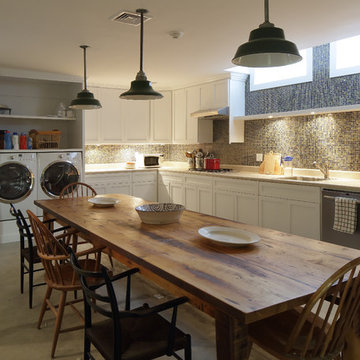
Susan Fisher Plotner/Susan Fisher Photography
Inspiration for a victorian basement remodel in New York
Inspiration for a victorian basement remodel in New York
Southwestern Basement Ideas
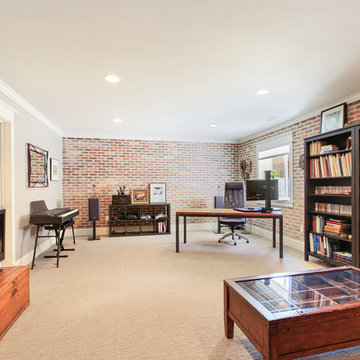
Changed trim around doors and added crown molding to match the rest of the house. Thin brick accent walls added
Ornate basement photo in Denver
Ornate basement photo in Denver
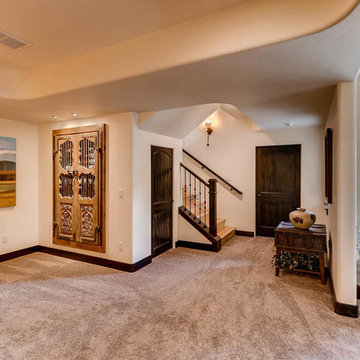
The walkout basement hosts plenty of visual elements. The 9' ceiling has multiple curves separating the spaces. The dark 5" baseboard trim and doors are bold against the cream colored walls. The large windows and lots of lighting make this basement bright and airy.
1






