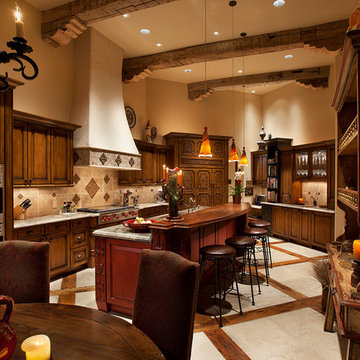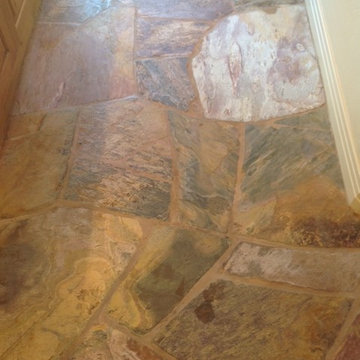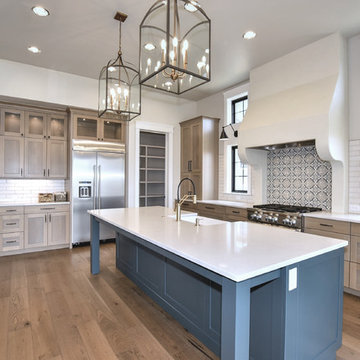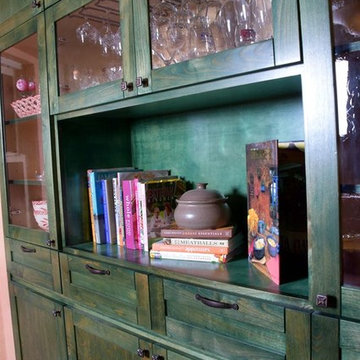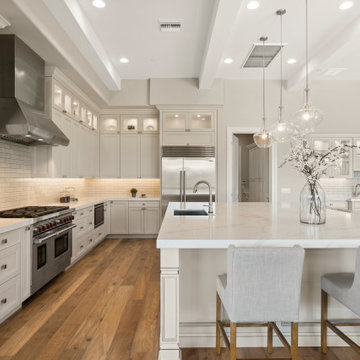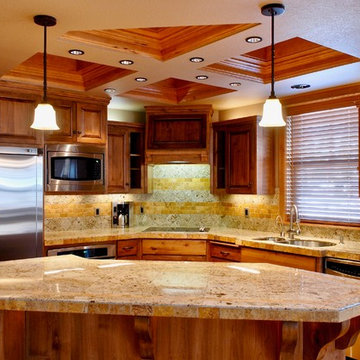Southwestern Kitchen Ideas
Refine by:
Budget
Sort by:Popular Today
2201 - 2220 of 5,852 photos
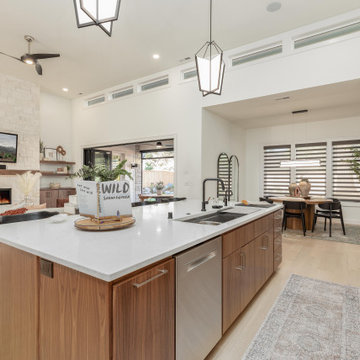
Open concept kitchen with 14' ceilings. Black Walnut cabinetry, Bosch Appliances, Quartz counters. Island has Brizo plumbing fixtures and a Galley Workstation
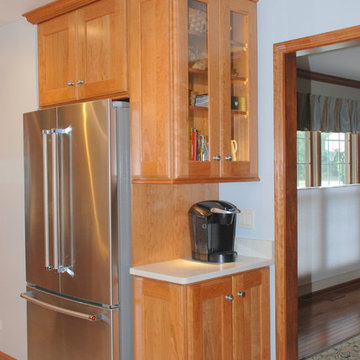
Example of a southwest ceramic tile kitchen design in Chicago with an undermount sink, flat-panel cabinets, medium tone wood cabinets, quartz countertops, stone tile backsplash, stainless steel appliances and two islands
Find the right local pro for your project
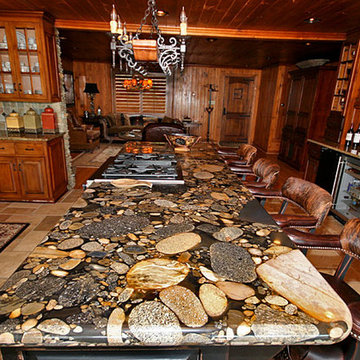
Inspiration for a large southwestern galley slate floor open concept kitchen remodel in Charlotte with a farmhouse sink, raised-panel cabinets, dark wood cabinets, onyx countertops, multicolored backsplash, porcelain backsplash, stainless steel appliances and an island
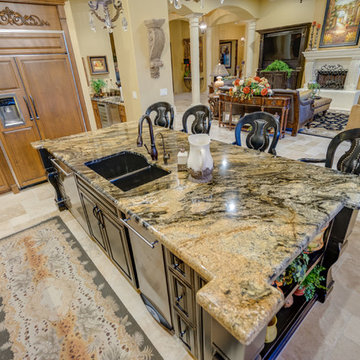
Southwest kitchen photo in Other with an undermount sink, raised-panel cabinets, granite countertops, paneled appliances and an island
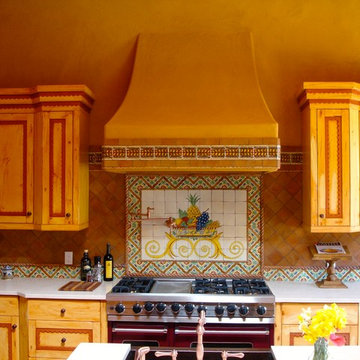
Finish is burnished Loma in Solamente's color Mustard Seed
Example of a southwest kitchen design in Albuquerque
Example of a southwest kitchen design in Albuquerque
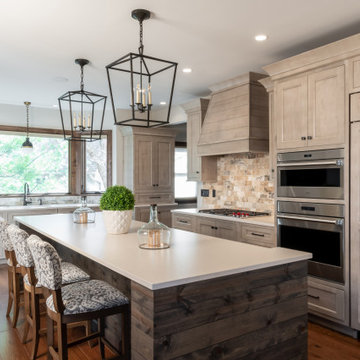
This architecture and interior design project was introduced to us by the client’s contractor after their villa had been damaged extensively by a fire. The entire main level was destroyed with exception of the front study.
Srote & Co reimagined the interior layout of this St. Albans villa to give it an "open concept" and applied universal design principles to make sure it would function for our clients as they aged in place. The universal approach is seen in the flush flooring transitions, low pile rugs and carpets, wide walkways, layers of lighting and in the seated height countertop and vanity. For convenience, the laundry room was relocated to the master walk-in closet. This allowed us to create a dedicated pantry and additional storage off the kitchen where the laundry was previously housed.
All interior selections and furnishings shown were specified or procured by Srote & Co Architects.
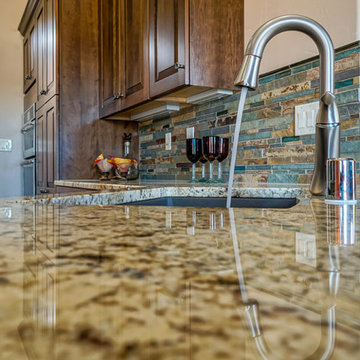
Custom island by Art Carpenter, Carpenter and Craftsmen
Mid-sized southwest u-shaped dark wood floor and brown floor eat-in kitchen photo in Albuquerque with an undermount sink, raised-panel cabinets, dark wood cabinets, granite countertops, multicolored backsplash, matchstick tile backsplash, stainless steel appliances and an island
Mid-sized southwest u-shaped dark wood floor and brown floor eat-in kitchen photo in Albuquerque with an undermount sink, raised-panel cabinets, dark wood cabinets, granite countertops, multicolored backsplash, matchstick tile backsplash, stainless steel appliances and an island
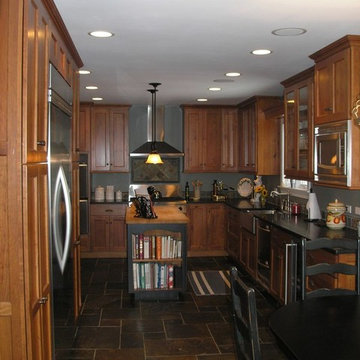
Mid-sized southwest eat-in kitchen photo in Chicago with a farmhouse sink, flat-panel cabinets, medium tone wood cabinets, granite countertops, stainless steel appliances and an island
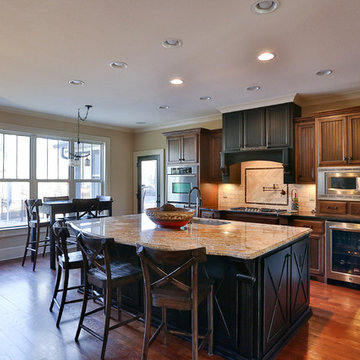
Large southwest single-wall medium tone wood floor eat-in kitchen photo in Atlanta with a double-bowl sink, beaded inset cabinets, medium tone wood cabinets, granite countertops, beige backsplash, stone tile backsplash, stainless steel appliances and an island
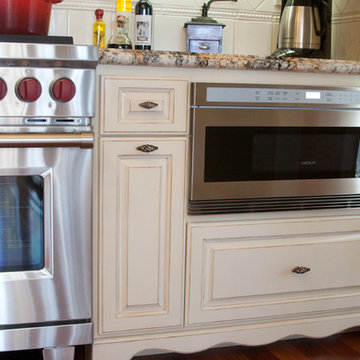
Kitchen - mid-sized southwestern l-shaped medium tone wood floor kitchen idea in Orange County with an undermount sink, raised-panel cabinets, beige cabinets, granite countertops, beige backsplash, ceramic backsplash, stainless steel appliances and an island
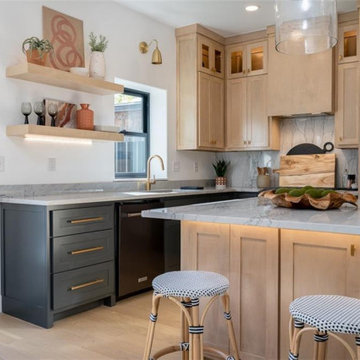
Southwest l-shaped brown floor eat-in kitchen photo in Oklahoma City with gray backsplash, marble backsplash and an island
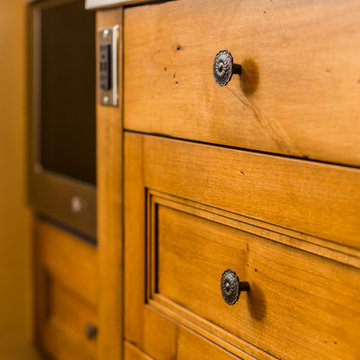
Example of a mid-sized southwest galley brick floor and red floor kitchen pantry design in Albuquerque with an undermount sink, recessed-panel cabinets, medium tone wood cabinets, quartz countertops, multicolored backsplash, porcelain backsplash, stainless steel appliances, a peninsula and beige countertops
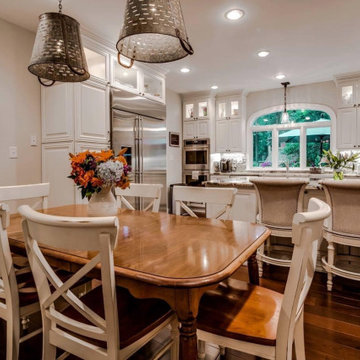
We remodeled the whole kitchen including counter tops and backsplash, dinner room and fire place.
Eat-in kitchen - mid-sized southwestern l-shaped medium tone wood floor and multicolored floor eat-in kitchen idea in DC Metro with an undermount sink, shaker cabinets, beige cabinets, granite countertops, gray backsplash, stone tile backsplash, stainless steel appliances, an island and white countertops
Eat-in kitchen - mid-sized southwestern l-shaped medium tone wood floor and multicolored floor eat-in kitchen idea in DC Metro with an undermount sink, shaker cabinets, beige cabinets, granite countertops, gray backsplash, stone tile backsplash, stainless steel appliances, an island and white countertops
Southwestern Kitchen Ideas
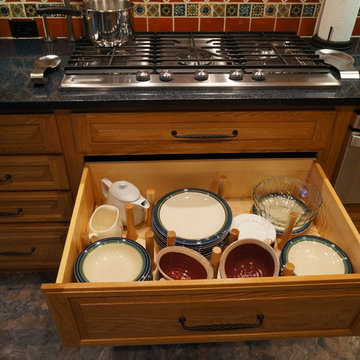
This kitchen renovation brings a taste of the southwest to the Jamison, PA home. The distinctive design and color scheme is brought to life by the beautiful handmade terracotta tiles, which is complemented by the warm wood tones of the kitchen cabinets. Extra features like a dish drawer cabinet, countertop pot filler, built in laundry center, and chimney hood add to both the style and practical elements of the kitchen.
111






