Southwestern Kitchen with Flat-Panel Cabinets Ideas
Refine by:
Budget
Sort by:Popular Today
141 - 160 of 355 photos
Item 1 of 3
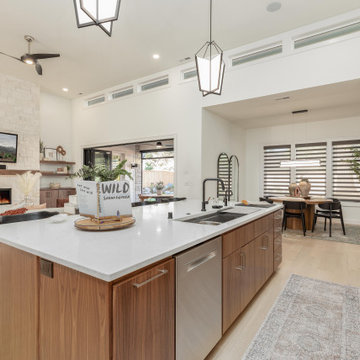
Open concept kitchen with 14' ceilings. Black Walnut cabinetry, Bosch Appliances, Quartz counters. Island has Brizo plumbing fixtures and a Galley Workstation
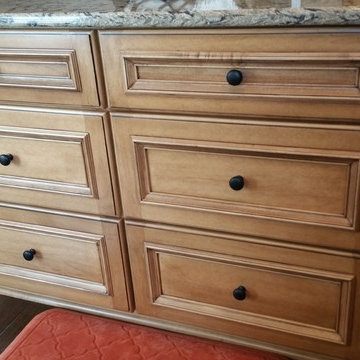
Jacob E. Smith
Inspiration for a mid-sized southwestern l-shaped dark wood floor open concept kitchen remodel in Detroit with a farmhouse sink, flat-panel cabinets, brown cabinets, quartz countertops, brown backsplash, black appliances and an island
Inspiration for a mid-sized southwestern l-shaped dark wood floor open concept kitchen remodel in Detroit with a farmhouse sink, flat-panel cabinets, brown cabinets, quartz countertops, brown backsplash, black appliances and an island
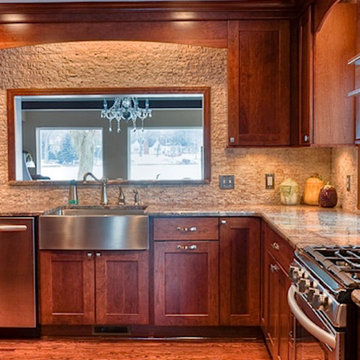
Example of a large southwest u-shaped dark wood floor enclosed kitchen design in Detroit with a farmhouse sink, flat-panel cabinets, dark wood cabinets, granite countertops, beige backsplash, stone slab backsplash, stainless steel appliances and no island
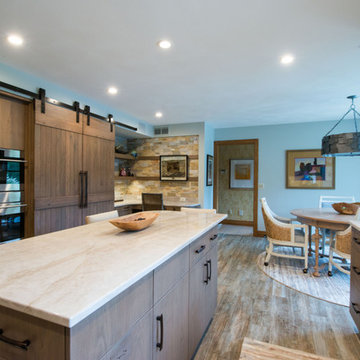
Photography: Inda Reid
Eat-in kitchen - large southwestern porcelain tile and beige floor eat-in kitchen idea in Other with an undermount sink, flat-panel cabinets, gray cabinets, quartzite countertops, beige backsplash, stone slab backsplash, paneled appliances and an island
Eat-in kitchen - large southwestern porcelain tile and beige floor eat-in kitchen idea in Other with an undermount sink, flat-panel cabinets, gray cabinets, quartzite countertops, beige backsplash, stone slab backsplash, paneled appliances and an island
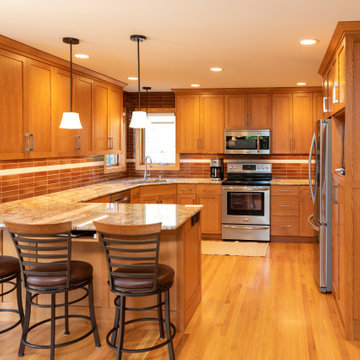
Kitchen - large southwestern u-shaped medium tone wood floor kitchen idea in Minneapolis with an undermount sink, flat-panel cabinets, granite countertops, ceramic backsplash, stainless steel appliances and an island
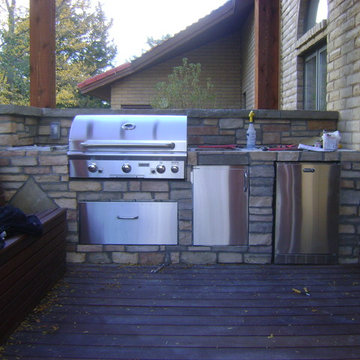
Outdoor kitchen for family of five and unlimited friends and family...surrounded by three patios/arbors/fire place and water feature. A.T. Sipes
Example of a small southwest l-shaped dark wood floor and multicolored floor eat-in kitchen design in Denver with a drop-in sink, flat-panel cabinets, stainless steel cabinets, granite countertops, multicolored backsplash, stone tile backsplash, stainless steel appliances and no island
Example of a small southwest l-shaped dark wood floor and multicolored floor eat-in kitchen design in Denver with a drop-in sink, flat-panel cabinets, stainless steel cabinets, granite countertops, multicolored backsplash, stone tile backsplash, stainless steel appliances and no island
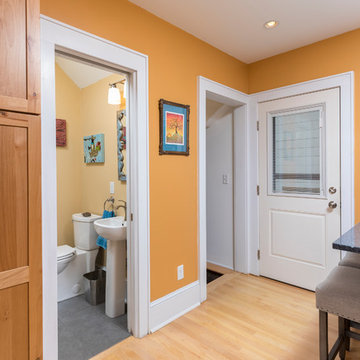
A half bathroom was added to the main floor.
Photos by David J. Turner
Large southwest u-shaped medium tone wood floor kitchen pantry photo in Minneapolis with an undermount sink, flat-panel cabinets, medium tone wood cabinets, concrete countertops, multicolored backsplash, glass tile backsplash, white appliances and a peninsula
Large southwest u-shaped medium tone wood floor kitchen pantry photo in Minneapolis with an undermount sink, flat-panel cabinets, medium tone wood cabinets, concrete countertops, multicolored backsplash, glass tile backsplash, white appliances and a peninsula
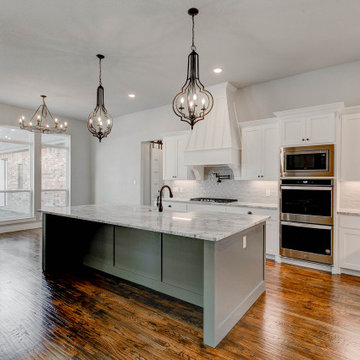
Kitchen island is perfect for entertaining. With double ovens, farmhouse sink and under cabinet lighting this kitchen is a chef's dream!
Example of a mid-sized southwest single-wall dark wood floor and brown floor open concept kitchen design in Dallas with a farmhouse sink, flat-panel cabinets, white cabinets, quartzite countertops, white backsplash, subway tile backsplash, stainless steel appliances, an island and white countertops
Example of a mid-sized southwest single-wall dark wood floor and brown floor open concept kitchen design in Dallas with a farmhouse sink, flat-panel cabinets, white cabinets, quartzite countertops, white backsplash, subway tile backsplash, stainless steel appliances, an island and white countertops
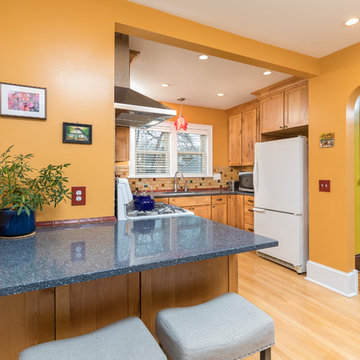
A peninsula is a great place for guests to hang out and enjoy a glass of wine while dinner is being prepped.
Photo by David J. Turner
Inspiration for a large southwestern u-shaped medium tone wood floor kitchen pantry remodel in Minneapolis with an undermount sink, flat-panel cabinets, medium tone wood cabinets, concrete countertops, multicolored backsplash, glass tile backsplash, white appliances and a peninsula
Inspiration for a large southwestern u-shaped medium tone wood floor kitchen pantry remodel in Minneapolis with an undermount sink, flat-panel cabinets, medium tone wood cabinets, concrete countertops, multicolored backsplash, glass tile backsplash, white appliances and a peninsula
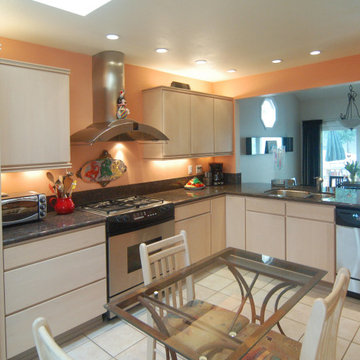
A lively, fun space anchored by the whitewashed cabinets.
Enclosed kitchen - mid-sized southwestern u-shaped ceramic tile and white floor enclosed kitchen idea in San Luis Obispo with flat-panel cabinets, beige cabinets, granite countertops, black backsplash, stone slab backsplash, stainless steel appliances and black countertops
Enclosed kitchen - mid-sized southwestern u-shaped ceramic tile and white floor enclosed kitchen idea in San Luis Obispo with flat-panel cabinets, beige cabinets, granite countertops, black backsplash, stone slab backsplash, stainless steel appliances and black countertops
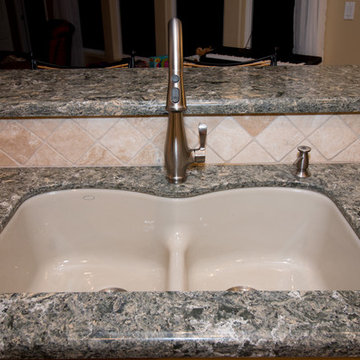
StarMark maple cabinetry with marshmallow villa finish, Cambria Wentwood countertops with waterfall edge, Kendal slate flooring, Durango Cream tumbled stone backsplash on the diagonal. Kohler sandbar sink with vibrant stainless faucet.
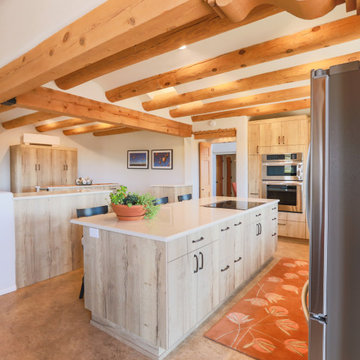
Inspiration for a huge southwestern l-shaped vinyl floor, beige floor and exposed beam open concept kitchen remodel in Albuquerque with an undermount sink, flat-panel cabinets, light wood cabinets, quartz countertops, multicolored backsplash, stainless steel appliances, an island and white countertops
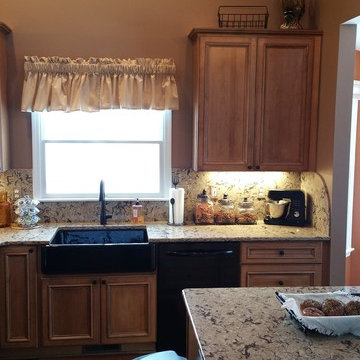
Jacob E. Smith
Open concept kitchen - mid-sized southwestern l-shaped dark wood floor open concept kitchen idea in Detroit with a farmhouse sink, flat-panel cabinets, brown cabinets, quartz countertops, brown backsplash, black appliances and an island
Open concept kitchen - mid-sized southwestern l-shaped dark wood floor open concept kitchen idea in Detroit with a farmhouse sink, flat-panel cabinets, brown cabinets, quartz countertops, brown backsplash, black appliances and an island
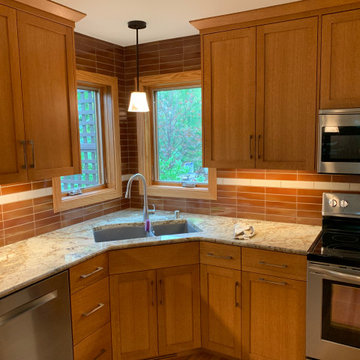
Inspiration for a large southwestern u-shaped medium tone wood floor kitchen remodel in Minneapolis with an undermount sink, flat-panel cabinets, granite countertops, ceramic backsplash, stainless steel appliances and an island
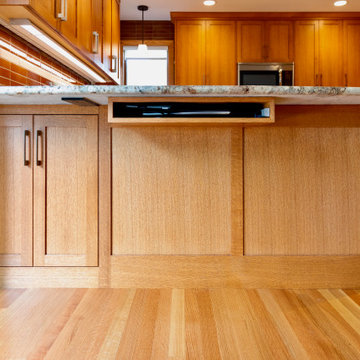
The homeowners wanted a custom keypad space handy in the kitchen peninsula so that it could be used as a workspace.
Large southwest u-shaped medium tone wood floor kitchen photo in Minneapolis with an undermount sink, flat-panel cabinets, granite countertops, ceramic backsplash, stainless steel appliances and an island
Large southwest u-shaped medium tone wood floor kitchen photo in Minneapolis with an undermount sink, flat-panel cabinets, granite countertops, ceramic backsplash, stainless steel appliances and an island
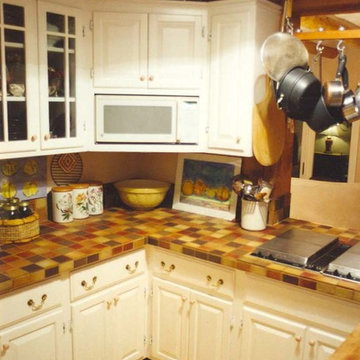
Example of a large southwest u-shaped light wood floor eat-in kitchen design in Albuquerque with an integrated sink, flat-panel cabinets, white cabinets, tile countertops, brown backsplash, ceramic backsplash, white appliances and a peninsula
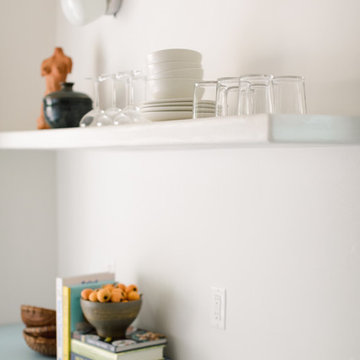
Enclosed kitchen - mid-sized southwestern u-shaped porcelain tile and beige floor enclosed kitchen idea in Los Angeles with a double-bowl sink, flat-panel cabinets, white cabinets, glass countertops, stainless steel appliances, no island and blue countertops

Located near the base of Scottsdale landmark Pinnacle Peak, the Desert Prairie is surrounded by distant peaks as well as boulder conservation easements. This 30,710 square foot site was unique in terrain and shape and was in close proximity to adjacent properties. These unique challenges initiated a truly unique piece of architecture.
Planning of this residence was very complex as it weaved among the boulders. The owners were agnostic regarding style, yet wanted a warm palate with clean lines. The arrival point of the design journey was a desert interpretation of a prairie-styled home. The materials meet the surrounding desert with great harmony. Copper, undulating limestone, and Madre Perla quartzite all blend into a low-slung and highly protected home.
Located in Estancia Golf Club, the 5,325 square foot (conditioned) residence has been featured in Luxe Interiors + Design’s September/October 2018 issue. Additionally, the home has received numerous design awards.
Desert Prairie // Project Details
Architecture: Drewett Works
Builder: Argue Custom Homes
Interior Design: Lindsey Schultz Design
Interior Furnishings: Ownby Design
Landscape Architect: Greey|Pickett
Photography: Werner Segarra
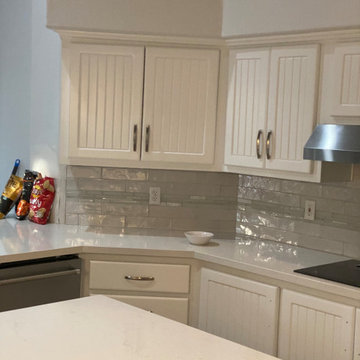
We took this outdated stained pine kitchen and updated it to better reflect the modern feel our customer was looking for. The door style was unique when compared to the typical Southwestern designs found around the valley and with a lot of TLC we were able to save the doors and make this White on White look amazing.
Southwestern Kitchen with Flat-Panel Cabinets Ideas
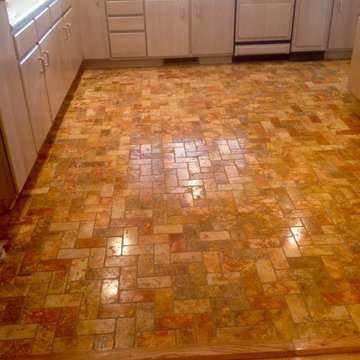
Eat-in kitchen - mid-sized southwestern u-shaped brick floor eat-in kitchen idea in Albuquerque with an undermount sink, flat-panel cabinets, light wood cabinets, granite countertops and no island
8





