Southwestern Kitchen with Flat-Panel Cabinets Ideas
Refine by:
Budget
Sort by:Popular Today
101 - 120 of 356 photos
Item 1 of 3
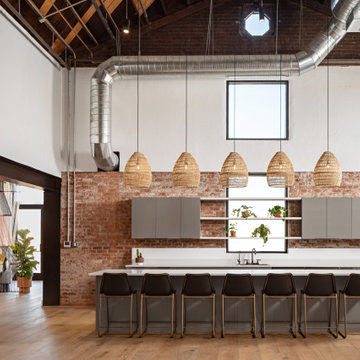
The kitchen in this office design is sleek and modern with woven pendants that add texture and dimension. This space is the perfect spot for employees to gather for conversation and great food.
Photography: Roehner + Ryan; @roehnerryan
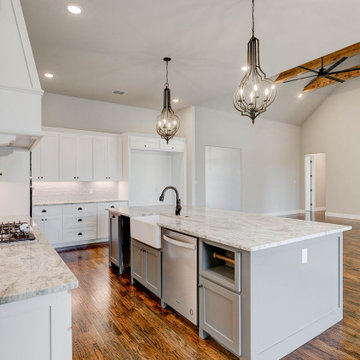
Kitchen island is perfect for entertaining. With double ovens, farmhouse sink and under cabinet lighting this kitchen is a chef's dream!
Mid-sized southwest single-wall dark wood floor and brown floor open concept kitchen photo in Dallas with a farmhouse sink, flat-panel cabinets, white cabinets, quartzite countertops, white backsplash, subway tile backsplash, stainless steel appliances, an island and white countertops
Mid-sized southwest single-wall dark wood floor and brown floor open concept kitchen photo in Dallas with a farmhouse sink, flat-panel cabinets, white cabinets, quartzite countertops, white backsplash, subway tile backsplash, stainless steel appliances, an island and white countertops
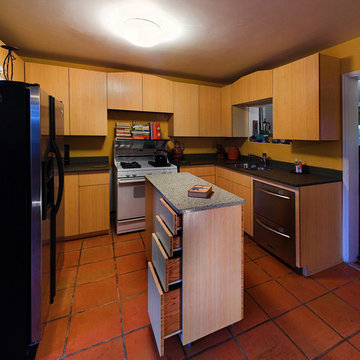
Plyboo Natural edge grain bamboo plywood & Richlite FSC Certified Black Diamond and IceStone Desert Oasis countertops
Example of a small southwest u-shaped terra-cotta tile kitchen design in Phoenix with a double-bowl sink, flat-panel cabinets, light wood cabinets, recycled glass countertops, stainless steel appliances and an island
Example of a small southwest u-shaped terra-cotta tile kitchen design in Phoenix with a double-bowl sink, flat-panel cabinets, light wood cabinets, recycled glass countertops, stainless steel appliances and an island
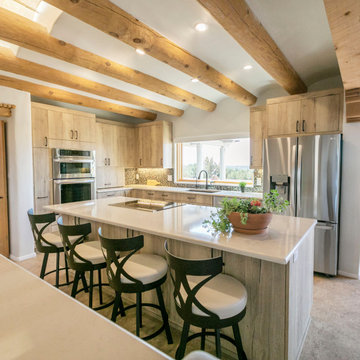
Huge southwest l-shaped vinyl floor, beige floor and exposed beam open concept kitchen photo in Albuquerque with an undermount sink, flat-panel cabinets, light wood cabinets, quartz countertops, multicolored backsplash, stainless steel appliances, an island and white countertops
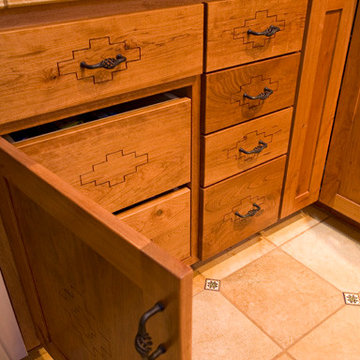
Inspiration for a small southwestern u-shaped ceramic tile eat-in kitchen remodel in Albuquerque with an undermount sink, flat-panel cabinets, light wood cabinets, tile countertops, beige backsplash, ceramic backsplash, stainless steel appliances and no island
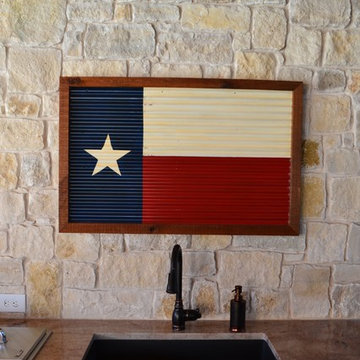
Ortus Exteriors - This beautiful one-acre home needed an even more beautiful outdoor upgrade! The pool features a large tanning ledge, an elevated back wall with 3 sheer-descent waterfalls, a TurboTwist slide, and PebbleSheen Irish Mist finish. Travertine pavers were used for the decking. The elevated spa has a waterfall spillway and a curved ledge with smooth 1" tile. The 600 sq. ft. pool cabana is perfect for those hot Texas summers! Besides the convenient bathroom, outdoor shower, and storage space, there's an entire kitchen for backyard chefs. Granite counter tops with outlets for appliances and a sink will take care of all the prep work, and a stainless steel grill with a side burner and smoker will take care of the meats. In the corner, a built-in vented stone fireplace with a mounted TV and seating area allows for movies, shows, and football games. Outside the drop-ceiling cabana is a gas fire pit with plenty of seating for s'mores nights. We put on the finishing touches with appropriate landscaping and lighting. It was a pleasure to design and build such an all-encompassing project for a great customer!
We design and build luxury swimming pools and outdoor living areas the way YOU want it. We focus on all-encompassing projects that transform your land into a custom outdoor oasis. Ortus Exteriors is an authorized Belgard contractor, and we are accredited with the Better Business Bureau.
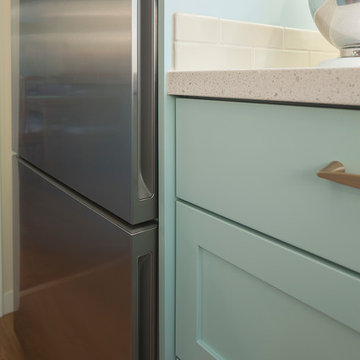
Mid-sized southwest galley beige floor kitchen photo in San Francisco with an undermount sink, flat-panel cabinets, blue cabinets, quartz countertops, white backsplash, porcelain backsplash and stainless steel appliances
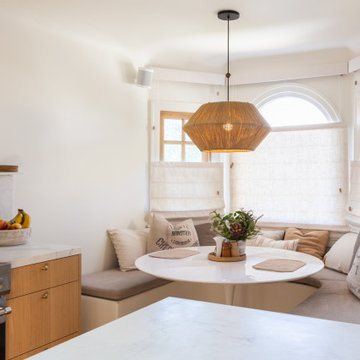
Built in seating area.
Example of a mid-sized southwest galley light wood floor and brown floor eat-in kitchen design in Los Angeles with a farmhouse sink, flat-panel cabinets, light wood cabinets, marble countertops, white backsplash, marble backsplash, stainless steel appliances, an island and white countertops
Example of a mid-sized southwest galley light wood floor and brown floor eat-in kitchen design in Los Angeles with a farmhouse sink, flat-panel cabinets, light wood cabinets, marble countertops, white backsplash, marble backsplash, stainless steel appliances, an island and white countertops
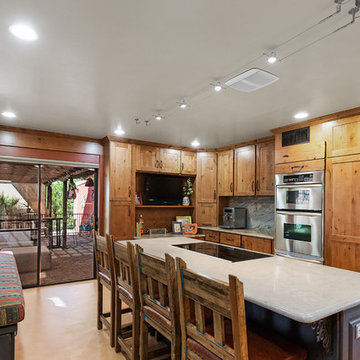
KC Creative Designs
Example of a mid-sized southwest u-shaped concrete floor and beige floor eat-in kitchen design in Phoenix with an undermount sink, flat-panel cabinets, brown cabinets, granite countertops, brown backsplash, stainless steel appliances, an island and gray countertops
Example of a mid-sized southwest u-shaped concrete floor and beige floor eat-in kitchen design in Phoenix with an undermount sink, flat-panel cabinets, brown cabinets, granite countertops, brown backsplash, stainless steel appliances, an island and gray countertops
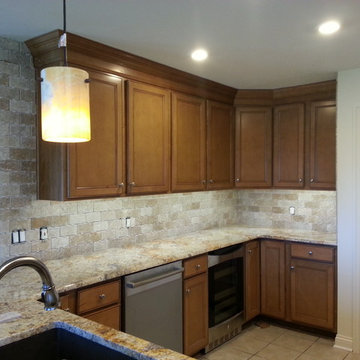
90% finished Kitchen remodel with stone back splash, new stainless appliances, granite tops, under cabinet lighting, and solid cabinets.
Inspiration for a mid-sized southwestern u-shaped ceramic tile enclosed kitchen remodel in Louisville with an undermount sink, flat-panel cabinets, medium tone wood cabinets, granite countertops, beige backsplash, stone tile backsplash, stainless steel appliances, a peninsula and brown countertops
Inspiration for a mid-sized southwestern u-shaped ceramic tile enclosed kitchen remodel in Louisville with an undermount sink, flat-panel cabinets, medium tone wood cabinets, granite countertops, beige backsplash, stone tile backsplash, stainless steel appliances, a peninsula and brown countertops
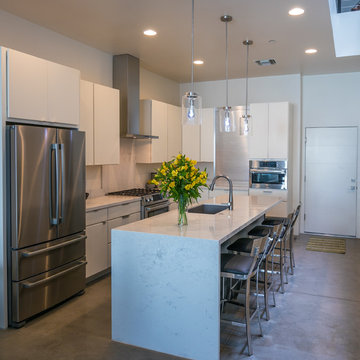
Quartz kitchen island with pendant lights and flat-faced cabinets and stainless steel fixtures come together in this sleek, contemporary kitchen. Photo by Tom Wuelpern.
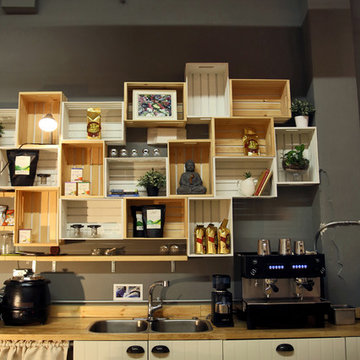
Ricky Cohete
Inspiration for a huge southwestern single-wall concrete floor kitchen pantry remodel in Miami with a double-bowl sink, flat-panel cabinets, white cabinets, wood countertops and stainless steel appliances
Inspiration for a huge southwestern single-wall concrete floor kitchen pantry remodel in Miami with a double-bowl sink, flat-panel cabinets, white cabinets, wood countertops and stainless steel appliances
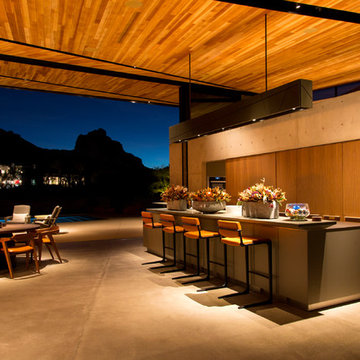
Photography by Alexander Vertikoff
Architect/Designer | Kendle Design Collaborative
Builder | Desert Star Construction
Interior Designer | David Michael Miller Associates
Landscape Architect/Designer | GBTwo
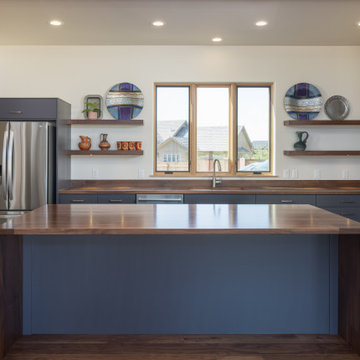
Inspiration for a mid-sized southwestern l-shaped medium tone wood floor open concept kitchen remodel in Other with an undermount sink, flat-panel cabinets, gray cabinets, wood countertops, porcelain backsplash, stainless steel appliances and an island
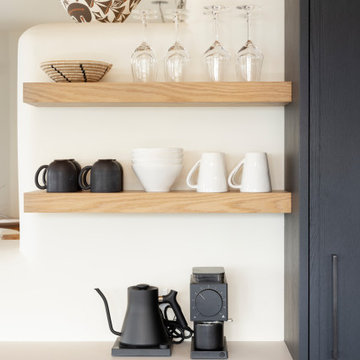
Inspiration for a large southwestern u-shaped porcelain tile, beige floor and wood ceiling open concept kitchen remodel in Albuquerque with a single-bowl sink, flat-panel cabinets, black cabinets, quartz countertops, beige backsplash, porcelain backsplash, paneled appliances, an island and beige countertops
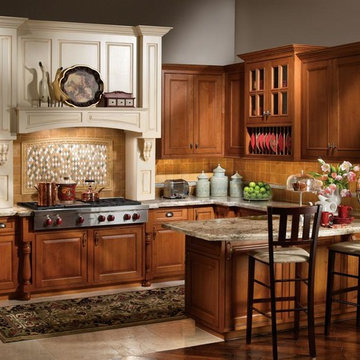
Inspiration for a southwestern u-shaped kitchen remodel in Orange County with a farmhouse sink, flat-panel cabinets, medium tone wood cabinets, multicolored backsplash, stainless steel appliances and an island

Roehner + Ryan
Example of a southwest l-shaped concrete floor open concept kitchen design in Phoenix with an undermount sink, flat-panel cabinets, medium tone wood cabinets, marble countertops, beige backsplash, marble backsplash, paneled appliances, an island and beige countertops
Example of a southwest l-shaped concrete floor open concept kitchen design in Phoenix with an undermount sink, flat-panel cabinets, medium tone wood cabinets, marble countertops, beige backsplash, marble backsplash, paneled appliances, an island and beige countertops
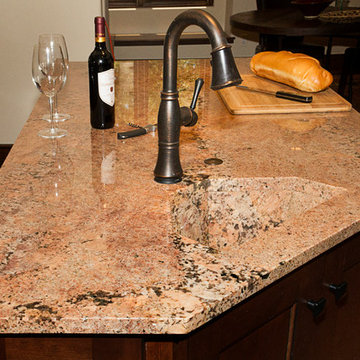
Photography by Jeffrey Volker
Example of a southwest galley concrete floor enclosed kitchen design in Phoenix with an undermount sink, flat-panel cabinets, dark wood cabinets, granite countertops, white backsplash, stone tile backsplash, paneled appliances and an island
Example of a southwest galley concrete floor enclosed kitchen design in Phoenix with an undermount sink, flat-panel cabinets, dark wood cabinets, granite countertops, white backsplash, stone tile backsplash, paneled appliances and an island
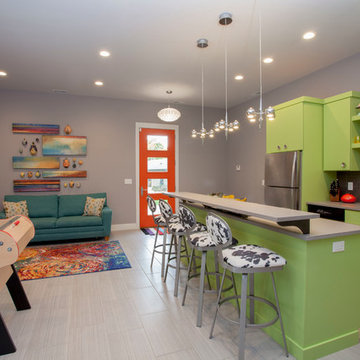
Open concept kitchen - mid-sized southwestern galley light wood floor open concept kitchen idea in Orange County with an undermount sink, flat-panel cabinets, green cabinets, laminate countertops, gray backsplash, metal backsplash, stainless steel appliances and an island
Southwestern Kitchen with Flat-Panel Cabinets Ideas
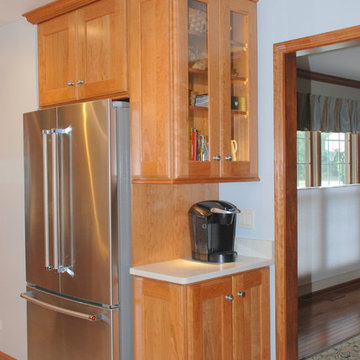
Example of a southwest ceramic tile kitchen design in Chicago with an undermount sink, flat-panel cabinets, medium tone wood cabinets, quartz countertops, stone tile backsplash, stainless steel appliances and two islands
6





