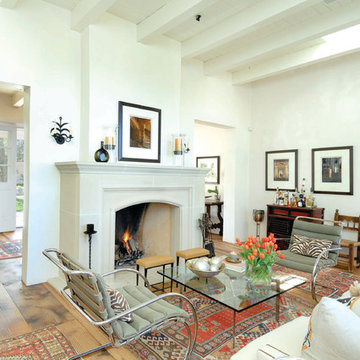Southwestern Living Space Ideas
Refine by:
Budget
Sort by:Popular Today
1 - 20 of 276 photos
Item 1 of 3
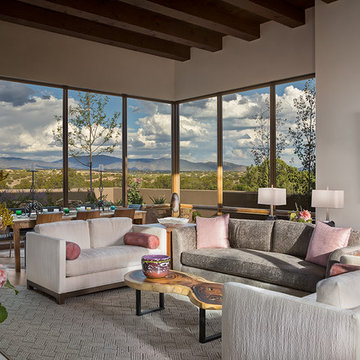
HOME FEATURES
Contexual modern design with contemporary Santa Fe–style elements
Luxuriously open floor plan
Stunning chef’s kitchen perfect for entertaining
Gracious indoor/outdoor living with views of the Sangres

Example of a huge southwest enclosed carpeted and multicolored floor home theater design in Orange County with a projector screen and white walls
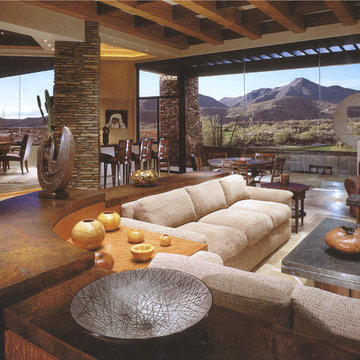
Example of a huge southwest open concept limestone floor living room design in Phoenix with a bar, beige walls, a standard fireplace, a stone fireplace and a concealed tv
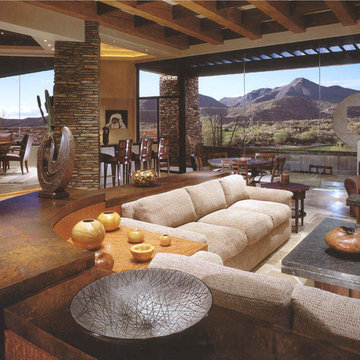
Comfortable and elegant, this living room has several conversation areas. The various textures include stacked stone columns, copper-clad beams exotic wood veneers, metal and glass.
Project designed by Susie Hersker’s Scottsdale interior design firm Design Directives. Design Directives is active in Phoenix, Paradise Valley, Cave Creek, Carefree, Sedona, and beyond.
For more about Design Directives, click here: https://susanherskerasid.com/
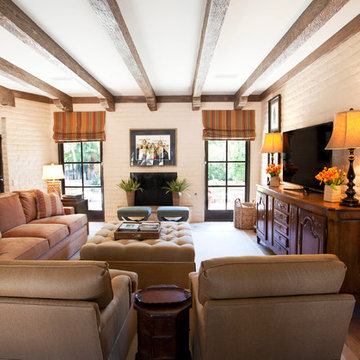
Amy E. Photography
Example of a large southwest open concept terra-cotta tile and brown floor family room design in Phoenix with beige walls, a standard fireplace, a tv stand and a brick fireplace
Example of a large southwest open concept terra-cotta tile and brown floor family room design in Phoenix with beige walls, a standard fireplace, a tv stand and a brick fireplace

Photo taken by, Bernard Andre
Huge southwest open concept and formal light wood floor and beige floor living room photo in San Francisco with yellow walls, no fireplace and no tv
Huge southwest open concept and formal light wood floor and beige floor living room photo in San Francisco with yellow walls, no fireplace and no tv
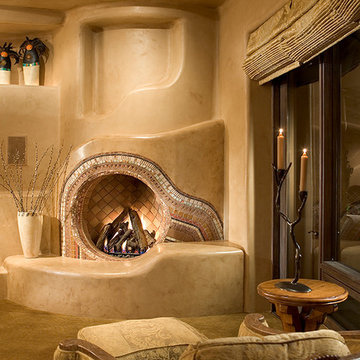
Southwestern style family room with built-in media center and medium hardwood floor.
Architect: Urban Design Associates
Interior Designer: Bess Jones
Builder: Manship Builders

The original fireplace, and the charming and subtle form of its plaster surround, was freed from a wood-framed "box" that had enclosed it during previous remodeling. The period Monterey furniture has been collected by the owner specifically for this home.
Architect: Gene Kniaz, Spiral Architects
General Contractor: Linthicum Custom Builders
Photo: Maureen Ryan Photography
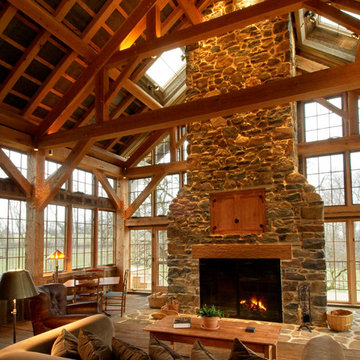
A massive masonry fireplace and chimney anchor the living room. The window package came from Loewen. The entire design required precision for laying out stock window stock window sizes from corner to corner. Upper windows were operated by radio frequency remotes. The skylights were able to be tinted. The stone fireplace was built entirely from stone sourced on site. Barn flooring was salvaged locally from multiple sources and was finished with wax. The living room was wrapped with a deck, accessible from all three sides.
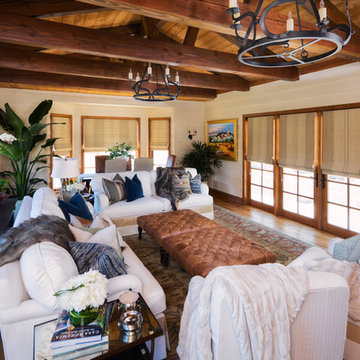
The design of this cottage casita was a mix of classic Ralph Lauren, traditional Spanish and American cottage. J Hill Interiors was hired to redecorate this back home to occupy the family, during the main home’s renovations. J Hill Interiors is currently under-way in completely redesigning the client’s main home.
Andy McRory Photography
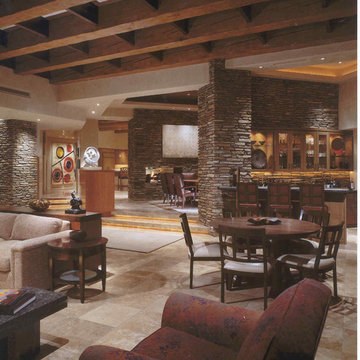
Comfortable and elegant, this living room has several conversation areas. The various textures include stacked stone columns, copper-clad beams exotic wood veneers, metal and glass.
Project designed by Susie Hersker’s Scottsdale interior design firm Design Directives. Design Directives is active in Phoenix, Paradise Valley, Cave Creek, Carefree, Sedona, and beyond.
For more about Design Directives, click here: https://susanherskerasid.com/
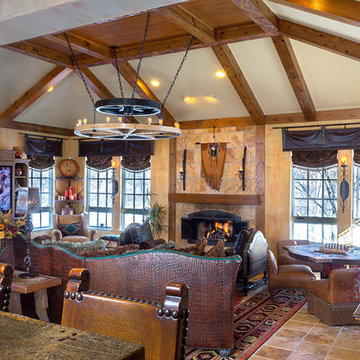
The scale of the vaulted space is made more intimate with the over-sized architectural salvage light fixture.
Michael A. Foley Photography
Family room - huge southwestern open concept ceramic tile family room idea in Columbus with multicolored walls, a standard fireplace, a tile fireplace and a media wall
Family room - huge southwestern open concept ceramic tile family room idea in Columbus with multicolored walls, a standard fireplace, a tile fireplace and a media wall
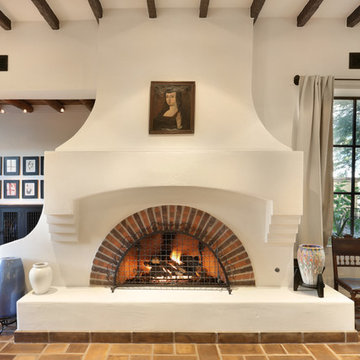
Steel windows, Monterey style custom cabinetry, smooth plaster walls, hand hewn beams, concrete tile floor.
Photo by Velen Chan
Family room - large southwestern family room idea in Phoenix with white walls, a standard fireplace and a brick fireplace
Family room - large southwestern family room idea in Phoenix with white walls, a standard fireplace and a brick fireplace
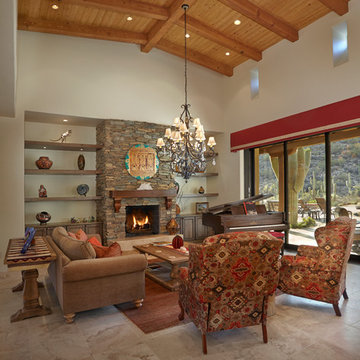
Large open great room and dining area with a mix of custom and Restoration Hardware furnishings.
Huge southwest open concept travertine floor living room photo in Phoenix with beige walls, a standard fireplace, a stone fireplace and no tv
Huge southwest open concept travertine floor living room photo in Phoenix with beige walls, a standard fireplace, a stone fireplace and no tv
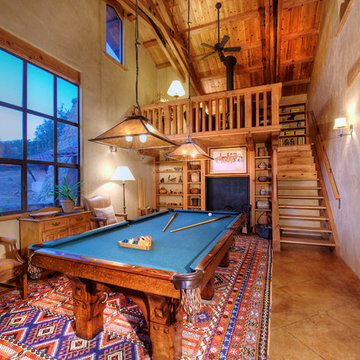
The magnificent Casey Flat Ranch Guinda CA consists of 5,284.43 acres in the Capay Valley and abuts the eastern border of Napa Valley, 90 minutes from San Francisco.
There are 24 acres of vineyard, a grass-fed Longhorn cattle herd (with 95 pairs), significant 6-mile private road and access infrastructure, a beautiful ~5,000 square foot main house, a pool, a guest house, a manager's house, a bunkhouse and a "honeymoon cottage" with total accommodation for up to 30 people.
Agriculture improvements include barn, corral, hay barn, 2 vineyard buildings, self-sustaining solar grid and 6 water wells, all managed by full time Ranch Manager and Vineyard Manager.The climate at the ranch is similar to northern St. Helena with diurnal temperature fluctuations up to 40 degrees of warm days, mild nights and plenty of sunshine - perfect weather for both Bordeaux and Rhone varieties. The vineyard produces grapes for wines under 2 brands: "Casey Flat Ranch" and "Open Range" varietals produced include Cabernet Sauvignon, Cabernet Franc, Syrah, Grenache, Mourvedre, Sauvignon Blanc and Viognier.
There is expansion opportunity of additional vineyards to more than 80 incremental acres and an additional 50-100 acres for potential agricultural business of walnuts, olives and other products.
Casey Flat Ranch brand longhorns offer a differentiated beef delight to families with ranch-to-table program of lean, superior-taste "Coddled Cattle". Other income opportunities include resort-retreat usage for Bay Area individuals and corporations as a hunting lodge, horse-riding ranch, or elite conference-retreat.

david marlowe
Living room - huge southwestern formal and open concept medium tone wood floor, multicolored floor and exposed beam living room idea in Albuquerque with beige walls, a standard fireplace, a stone fireplace and no tv
Living room - huge southwestern formal and open concept medium tone wood floor, multicolored floor and exposed beam living room idea in Albuquerque with beige walls, a standard fireplace, a stone fireplace and no tv
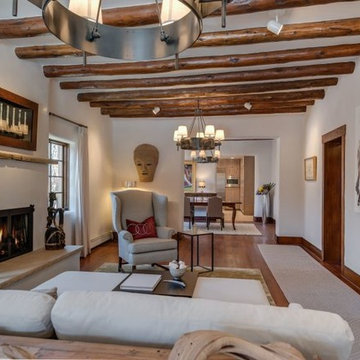
Large southwest formal and open concept medium tone wood floor living room photo in Albuquerque with white walls, a standard fireplace, a plaster fireplace and no tv
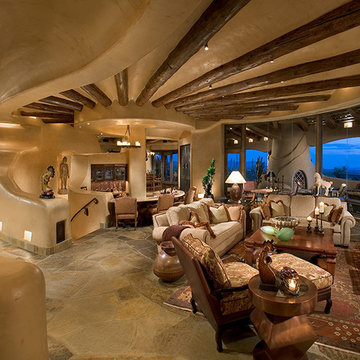
Southwest style living room with built-in media wall.
Architect: Urban Design Associates
Interior Designer: Bess Jones
Builder: Manship Builders
Example of a large southwest formal and open concept multicolored floor living room design in Phoenix with beige walls, a standard fireplace, a plaster fireplace and a media wall
Example of a large southwest formal and open concept multicolored floor living room design in Phoenix with beige walls, a standard fireplace, a plaster fireplace and a media wall
Southwestern Living Space Ideas
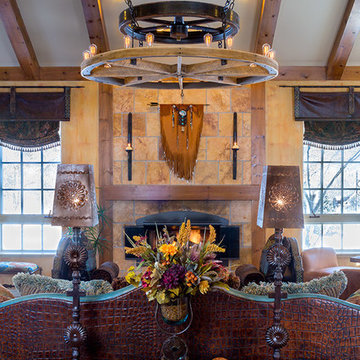
The vaulted space with cypress wood box beams creates a warm backdrop for the light fixture of salvaged foundry molds. Leather seating by Massoud.
Michael A. Foley Photography
1










