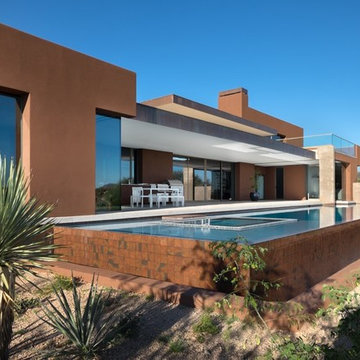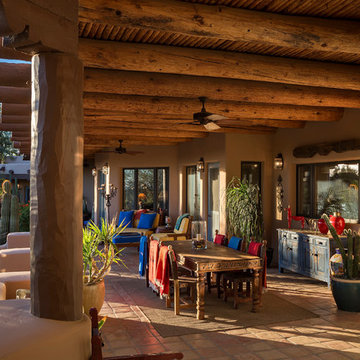Refine by:
Budget
Sort by:Popular Today
1 - 20 of 323 photos
Item 1 of 3
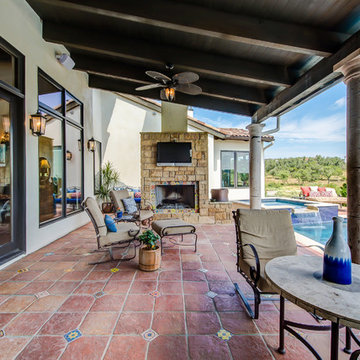
12x12 Antique Saltillo tile flooring with Talavera Painted 4x4 Insert tiles. Cantera Stone Columns in Pinon.
Materials Supplied and Installed by Rustico Tile and Stone. Wholesale prices and Worldwide Shipping.
(512) 260-9111 / info@rusticotile.com / RusticoTile.com
Rustico Tile and Stone
Photos by Jeff Harris, Austin Imaging
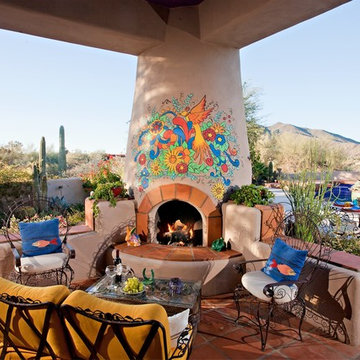
Example of a southwest backyard tile patio design in Phoenix with a fireplace
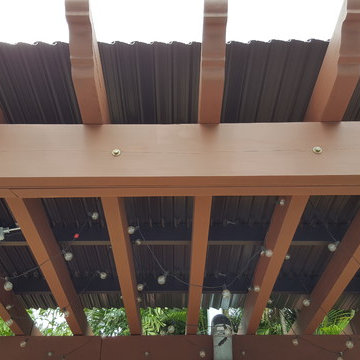
Louvered roof cover over existing Pergola
Patio kitchen - mid-sized southwestern backyard tile patio kitchen idea in Miami with a pergola
Patio kitchen - mid-sized southwestern backyard tile patio kitchen idea in Miami with a pergola
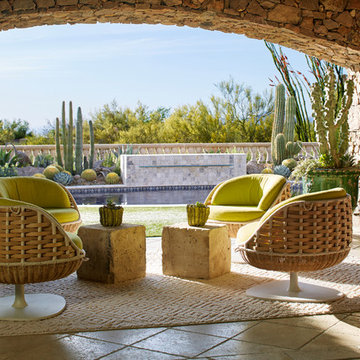
Laura Moss
Inspiration for a southwestern backyard tile patio remodel in Phoenix with a roof extension
Inspiration for a southwestern backyard tile patio remodel in Phoenix with a roof extension
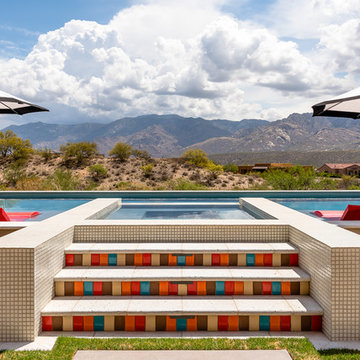
Matt Vacca
Hot tub - mid-sized southwestern backyard tile and rectangular aboveground hot tub idea in Phoenix
Hot tub - mid-sized southwestern backyard tile and rectangular aboveground hot tub idea in Phoenix
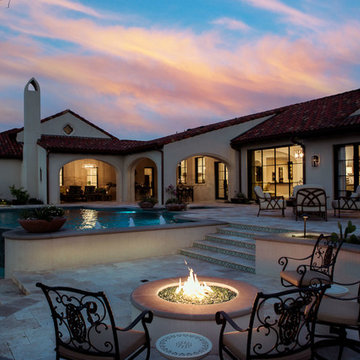
Page Agency
Huge southwest backyard tile and custom-shaped infinity pool photo in Dallas
Huge southwest backyard tile and custom-shaped infinity pool photo in Dallas
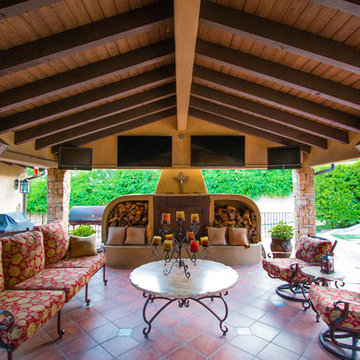
Patio - mid-sized southwestern backyard tile patio idea in Los Angeles with a roof extension
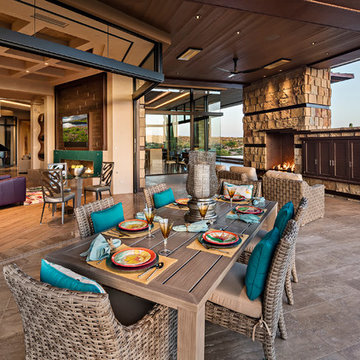
Inspiration for a huge southwestern backyard tile patio kitchen remodel in Phoenix with a roof extension
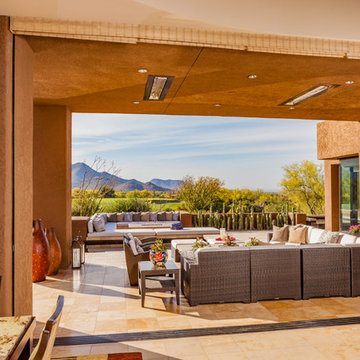
This residence is a renovation of a traditional landscape into a contemporary garden. Custom contemporary steel planters complement the steel detailing on the home and offer an opportunity to highlight unique native plant species. A large front yard living space offers easy socialization with this active neighborhood. The spectacular salvaged 15ft Organ Pipe Cactus grabs your eye as you enter the residence and anchors the contemporary garden.
The back terrace has been designed to create inviting entertainment areas that overlook the golf course as well as protected private dining areas. A large family gathering spot is nestled between the pool and centered around the concrete fire pit. The relaxing spa has a negative edge that falls as a focal point towards the master bedroom.
A secluded private dining area off of the kitchen incorporates a steel louver wall that can be opened and closed providing both privacy from adjacent neighbors and protection from the wind. Masses of succulents and cacti reinforce the structure of the home.
Project Details:
Architect: PHX Architecture
Landscape Contractor: Premier Environments
Photography: Art Holeman
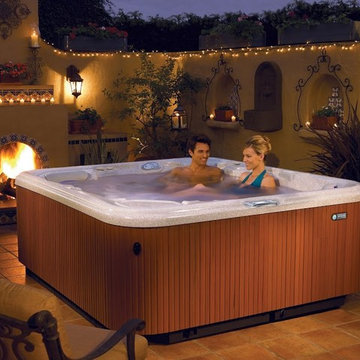
Southwest backyard tile and rectangular aboveground hot tub photo in San Francisco
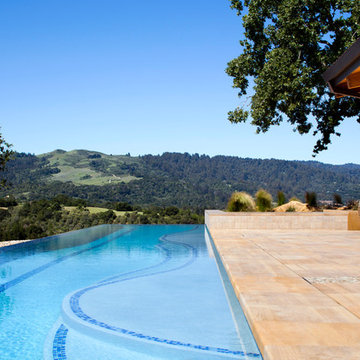
Photo taken by, Bernard Andre
Inspiration for a large southwestern backyard tile and rectangular lap hot tub remodel in San Francisco
Inspiration for a large southwestern backyard tile and rectangular lap hot tub remodel in San Francisco
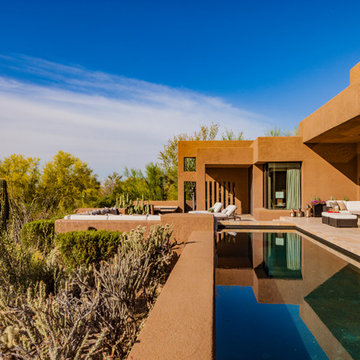
This residence is a renovation of a traditional landscape into a contemporary garden. Custom contemporary steel planters complement the steel detailing on the home and offer an opportunity to highlight unique native plant species. A large front yard living space offers easy socialization with this active neighborhood. The spectacular salvaged 15ft Organ Pipe Cactus grabs your eye as you enter the residence and anchors the contemporary garden.
The back terrace has been designed to create inviting entertainment areas that overlook the golf course as well as protected private dining areas. A large family gathering spot is nestled between the pool and centered around the concrete fire pit. The relaxing spa has a negative edge that falls as a focal point towards the master bedroom.
A secluded private dining area off of the kitchen incorporates a steel louver wall that can be opened and closed providing both privacy from adjacent neighbors and protection from the wind. Masses of succulents and cacti reinforce the structure of the home.
Project Details:
Architect: PHX Architecture
Landscape Contractor: Premier Environments
Photography: Art Holeman
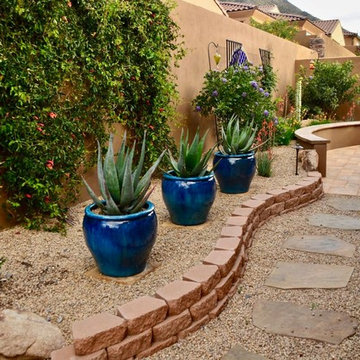
Example of a mid-sized southwest backyard tile patio design in Phoenix with a fire pit and no cover
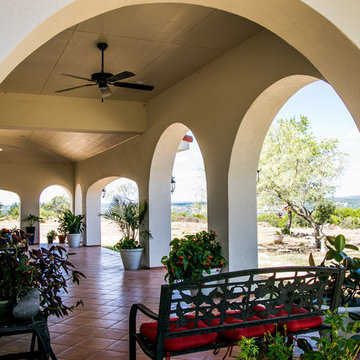
Julie Albini
Inspiration for a mid-sized southwestern backyard tile patio remodel in Austin with a roof extension
Inspiration for a mid-sized southwestern backyard tile patio remodel in Austin with a roof extension
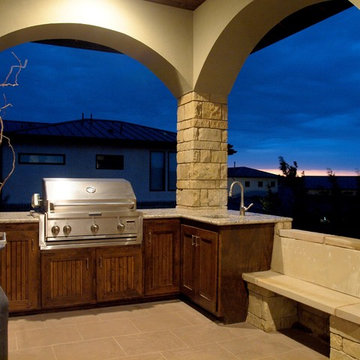
Patio kitchen - mid-sized southwestern backyard tile patio kitchen idea in Austin with a roof extension
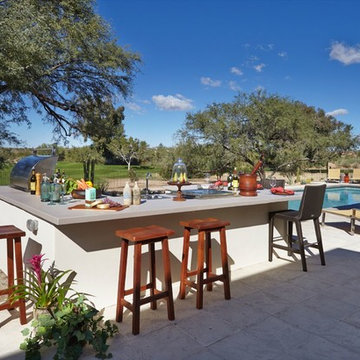
Patio kitchen - large southwestern backyard tile patio kitchen idea in Phoenix with no cover
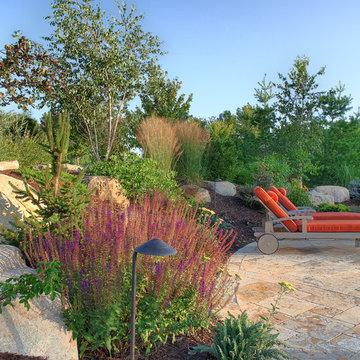
Tabor Group Landscape
www.taborlandscape.com
Example of a southwest backyard tile and rectangular pool fountain design in Minneapolis
Example of a southwest backyard tile and rectangular pool fountain design in Minneapolis
Southwestern Outdoor Design Ideas
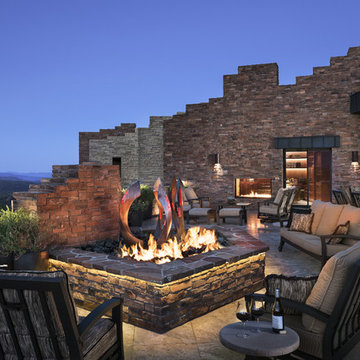
Mark Boisclair Photography
architect: Kilbane Architecture
Builder: Detar Construction.
Sculpture: Slater Sculpture.
Project designed by Susie Hersker’s Scottsdale interior design firm Design Directives. Design Directives is active in Phoenix, Paradise Valley, Cave Creek, Carefree, Sedona, and beyond.
For more about Design Directives, click here: https://susanherskerasid.com/
To learn more about this project, click here: https://susanherskerasid.com/sedona/
1












