Stone Slab Bath Ideas
Refine by:
Budget
Sort by:Popular Today
1 - 20 of 269 photos
Item 1 of 3

Updated double vanity sanctuary suite bathroom was a transformation; layers of texture color and brass accents nod to a mid-century coastal vibe.
Inspiration for a large coastal master white tile and stone slab laminate floor, gray floor and double-sink bathroom remodel in Orange County with recessed-panel cabinets, medium tone wood cabinets, a bidet, blue walls, a drop-in sink, quartz countertops, a hinged shower door, white countertops and a built-in vanity
Inspiration for a large coastal master white tile and stone slab laminate floor, gray floor and double-sink bathroom remodel in Orange County with recessed-panel cabinets, medium tone wood cabinets, a bidet, blue walls, a drop-in sink, quartz countertops, a hinged shower door, white countertops and a built-in vanity

A Large Master Bath Suite with Open Shower and double sink vanity.
Bathroom - large transitional master white tile and stone slab porcelain tile, gray floor and double-sink bathroom idea in San Francisco with flat-panel cabinets, light wood cabinets, an undermount sink, quartz countertops, a hinged shower door, white countertops and a built-in vanity
Bathroom - large transitional master white tile and stone slab porcelain tile, gray floor and double-sink bathroom idea in San Francisco with flat-panel cabinets, light wood cabinets, an undermount sink, quartz countertops, a hinged shower door, white countertops and a built-in vanity

Guest bath with vertical wood grain tile on wall and corresponding hexagon tile on floor.
Inspiration for a mid-sized rustic master brown tile and stone slab ceramic tile, brown floor, single-sink and brick wall bathroom remodel in Charlotte with shaker cabinets, medium tone wood cabinets, a two-piece toilet, brown walls, an undermount sink, granite countertops, a hinged shower door, multicolored countertops and a freestanding vanity
Inspiration for a mid-sized rustic master brown tile and stone slab ceramic tile, brown floor, single-sink and brick wall bathroom remodel in Charlotte with shaker cabinets, medium tone wood cabinets, a two-piece toilet, brown walls, an undermount sink, granite countertops, a hinged shower door, multicolored countertops and a freestanding vanity

Infinity House is a Tropical Modern Retreat in Boca Raton, FL with architecture and interiors by The Up Studio
Huge trendy master multicolored tile and stone slab multicolored floor and double-sink bathroom photo in Miami with flat-panel cabinets, white cabinets, multicolored walls, a drop-in sink, white countertops and a floating vanity
Huge trendy master multicolored tile and stone slab multicolored floor and double-sink bathroom photo in Miami with flat-panel cabinets, white cabinets, multicolored walls, a drop-in sink, white countertops and a floating vanity
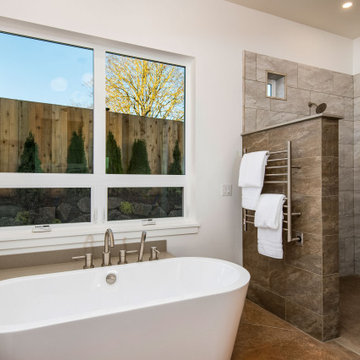
Custom Built home designed to fit on an undesirable lot provided a great opportunity to think outside of the box with creating a large open concept living space with a kitchen, dining room, living room, and sitting area. This space has extra high ceilings with concrete radiant heat flooring and custom IKEA cabinetry throughout. The master suite sits tucked away on one side of the house while the other bedrooms are upstairs with a large flex space, great for a kids play area!

Bathroom - huge contemporary master white tile and stone slab porcelain tile, brown floor, double-sink, vaulted ceiling and wall paneling bathroom idea in Phoenix with flat-panel cabinets, beige cabinets, a one-piece toilet, beige walls, a drop-in sink, limestone countertops, white countertops and a floating vanity
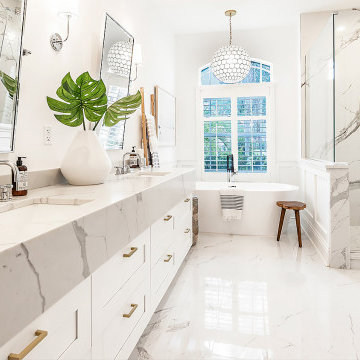
Inspiration for a huge contemporary master white tile and stone slab marble floor and double-sink bathroom remodel in Jacksonville with shaker cabinets, white cabinets, white walls, an undermount sink, quartz countertops, a hinged shower door and gray countertops
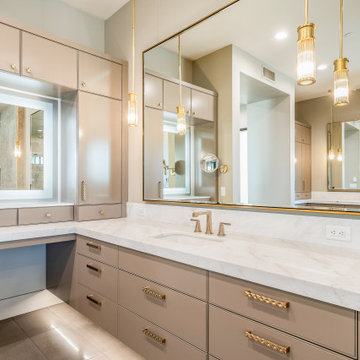
Example of a huge trendy master white tile and stone slab porcelain tile, brown floor, double-sink, vaulted ceiling and wall paneling bathroom design in Phoenix with flat-panel cabinets, beige cabinets, a one-piece toilet, beige walls, a drop-in sink, limestone countertops, white countertops and a floating vanity
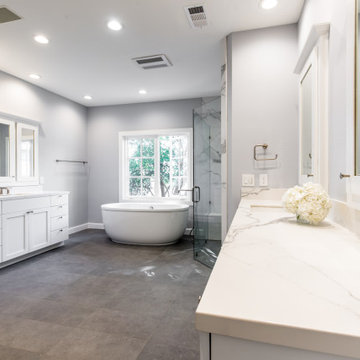
Inspiration for a mid-sized contemporary master white tile and stone slab gray floor and double-sink bathroom remodel in Dallas with white cabinets, a one-piece toilet, gray walls, an undermount sink, granite countertops and white countertops
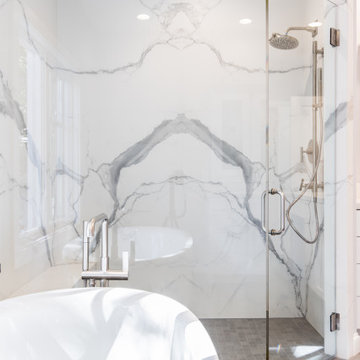
Mid-sized trendy master white tile and stone slab gray floor and double-sink bathroom photo in Dallas with white cabinets, a one-piece toilet, gray walls, an undermount sink, granite countertops and white countertops
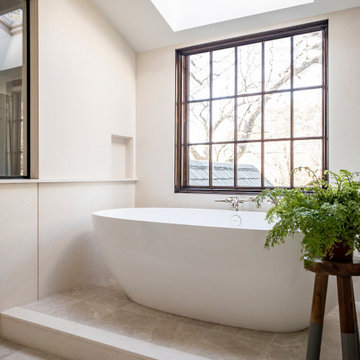
A glimpse into a private oasis full of gorgeous details.
•
Primary Suite Renovation, 1928 Built Home
Newton Centre, MA
•
2020 CotY Gold Award Winner ‑ Residential Bath $60k+
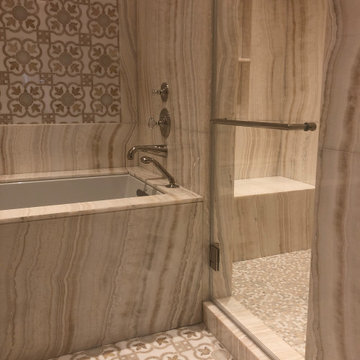
Ivory onyx slab and mosaic bathroom
Bathroom - mid-sized transitional master beige tile and stone slab mosaic tile floor, beige floor and single-sink bathroom idea in New York with recessed-panel cabinets, beige cabinets, an undermount tub, a one-piece toilet, beige walls, an undermount sink, onyx countertops, a hinged shower door, beige countertops and a built-in vanity
Bathroom - mid-sized transitional master beige tile and stone slab mosaic tile floor, beige floor and single-sink bathroom idea in New York with recessed-panel cabinets, beige cabinets, an undermount tub, a one-piece toilet, beige walls, an undermount sink, onyx countertops, a hinged shower door, beige countertops and a built-in vanity
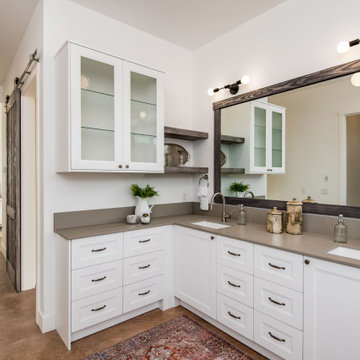
Custom Built home designed to fit on an undesirable lot provided a great opportunity to think outside of the box with creating a large open concept living space with a kitchen, dining room, living room, and sitting area. This space has extra high ceilings with concrete radiant heat flooring and custom IKEA cabinetry throughout. The master suite sits tucked away on one side of the house while the other bedrooms are upstairs with a large flex space, great for a kids play area!
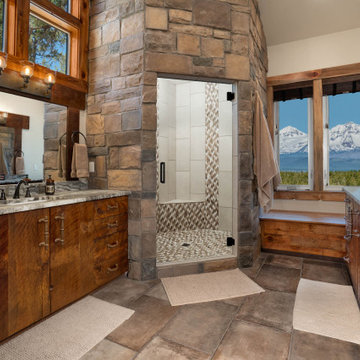
Complete Master Bathroom Remodel done in a mountain home style designed to complement the outdoor areas and views. From the Stone and Tile Shower with 2 shower heads and a rainfall head to the old Barnwood Cabinetry to match other buildings on the property.

Closeup of the bathtub area.
Huge trendy master multicolored tile and stone slab porcelain tile, gray floor, double-sink and tray ceiling bathroom photo in Los Angeles with flat-panel cabinets, light wood cabinets, a wall-mount toilet, white walls, an undermount sink, marble countertops, a hinged shower door, gray countertops and a floating vanity
Huge trendy master multicolored tile and stone slab porcelain tile, gray floor, double-sink and tray ceiling bathroom photo in Los Angeles with flat-panel cabinets, light wood cabinets, a wall-mount toilet, white walls, an undermount sink, marble countertops, a hinged shower door, gray countertops and a floating vanity
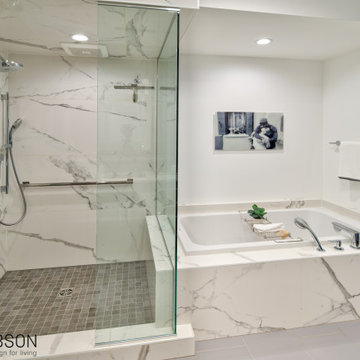
Even NFL players should have grab bars in the shower, and this one is no exception. Anyone who slips will grab the first thing they can. Even our towel bars serve as grab bars. All showers are curbless unless, as in this case, it's a loft, so it was impossible to recess the floor.
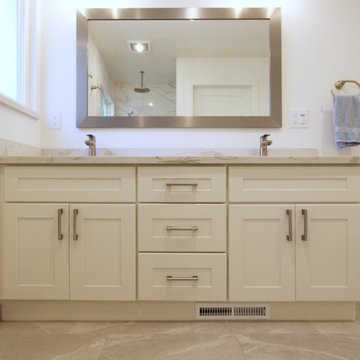
This home had such great potential, but its original floor plan did not encourage a natural flow. The bathroom was hard for guests to find and the kitchen and living room were separated by two large fireplaces.
We added structural beams, relocated the HVAC system, and replaced the water heater with an on-demand system, creating a larger continuous space that is comfortable for entertaining or family nights at home.
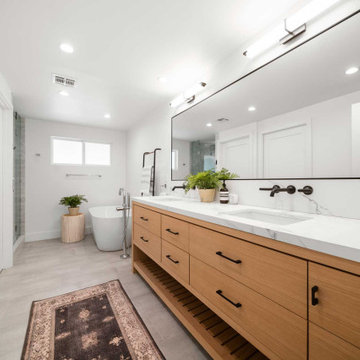
Trendy master white tile and stone slab light wood floor, brown floor and double-sink bathroom photo in Santa Barbara with flat-panel cabinets, brown cabinets, a one-piece toilet, white walls, a drop-in sink, marble countertops, a hinged shower door, white countertops and a freestanding vanity
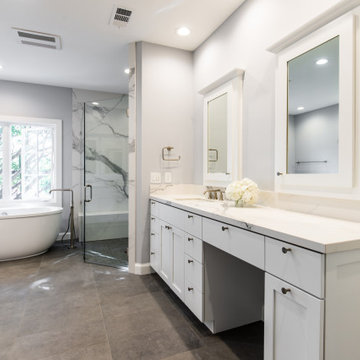
Example of a mid-sized trendy master white tile and stone slab gray floor and double-sink bathroom design in Dallas with white cabinets, a one-piece toilet, gray walls, an undermount sink, granite countertops and white countertops
Stone Slab Bath Ideas
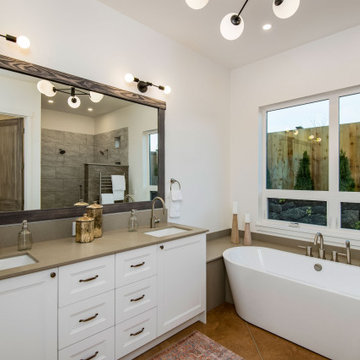
Custom Built home designed to fit on an undesirable lot provided a great opportunity to think outside of the box with creating a large open concept living space with a kitchen, dining room, living room, and sitting area. This space has extra high ceilings with concrete radiant heat flooring and custom IKEA cabinetry throughout. The master suite sits tucked away on one side of the house while the other bedrooms are upstairs with a large flex space, great for a kids play area!
1







