Stone Slab Bath Ideas
Refine by:
Budget
Sort by:Popular Today
1 - 20 of 64 photos
Item 1 of 3

Bathroom - large coastal master multicolored tile and stone slab ceramic tile, white floor, double-sink and tray ceiling bathroom idea in Miami with recessed-panel cabinets, white cabinets, multicolored walls, an undermount sink, marble countertops, white countertops and a built-in vanity

Closeup of the bathtub area.
Huge trendy master multicolored tile and stone slab porcelain tile, gray floor, double-sink and tray ceiling bathroom photo in Los Angeles with flat-panel cabinets, light wood cabinets, a wall-mount toilet, white walls, an undermount sink, marble countertops, a hinged shower door, gray countertops and a floating vanity
Huge trendy master multicolored tile and stone slab porcelain tile, gray floor, double-sink and tray ceiling bathroom photo in Los Angeles with flat-panel cabinets, light wood cabinets, a wall-mount toilet, white walls, an undermount sink, marble countertops, a hinged shower door, gray countertops and a floating vanity
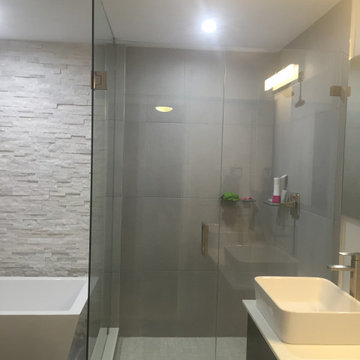
Example of a mid-sized trendy master gray tile and stone slab concrete floor, gray floor, double-sink and tray ceiling bathroom design in Miami with shaker cabinets, black cabinets, a one-piece toilet, gray walls, a vessel sink, quartzite countertops, a hinged shower door, white countertops and a freestanding vanity
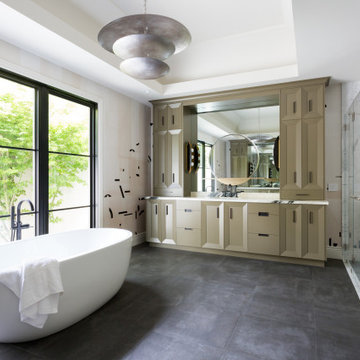
Bathroom - mid-sized contemporary master white tile and stone slab wallpaper, black floor, single-sink and tray ceiling bathroom idea in Houston with white countertops, a built-in vanity, recessed-panel cabinets, brown cabinets, multicolored walls, an undermount sink and a hinged shower door

Soft white coloured modern bathroom
Inspiration for a huge modern white tile and stone slab mosaic tile floor, white floor and tray ceiling bathroom remodel in Los Angeles with white walls and a hinged shower door
Inspiration for a huge modern white tile and stone slab mosaic tile floor, white floor and tray ceiling bathroom remodel in Los Angeles with white walls and a hinged shower door
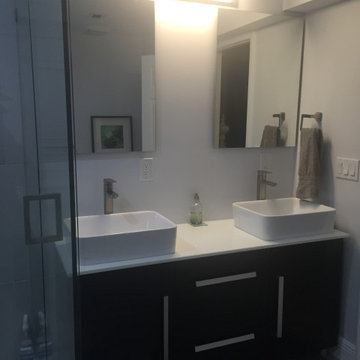
Mid-sized trendy master gray tile and stone slab concrete floor, gray floor, double-sink and tray ceiling bathroom photo in Miami with shaker cabinets, black cabinets, a one-piece toilet, gray walls, a vessel sink, quartzite countertops, a hinged shower door, white countertops and a freestanding vanity
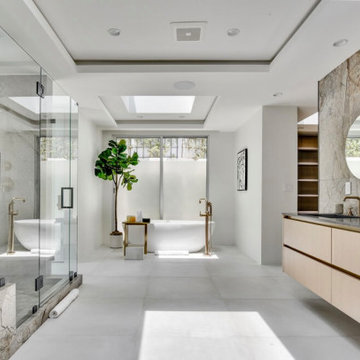
The oversized shower flanks the opposite side of the bathroom. Two separate toilet rooms are beyond, the tub area opens onto a small zen garden yet, frosted glass, allows for privacy. To the right, an opening leads into the closet. Polished brass fixtures throughout.

wendy mceahern
Bathroom - large southwestern master beige tile and stone slab ceramic tile, beige floor and tray ceiling bathroom idea in Albuquerque with white walls, a hinged shower door and a built-in vanity
Bathroom - large southwestern master beige tile and stone slab ceramic tile, beige floor and tray ceiling bathroom idea in Albuquerque with white walls, a hinged shower door and a built-in vanity
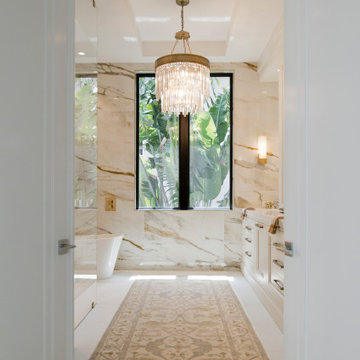
Example of a large beach style master multicolored tile and stone slab ceramic tile, white floor, double-sink and tray ceiling bathroom design in Miami with recessed-panel cabinets, white cabinets, multicolored walls, an undermount sink, marble countertops, white countertops and a built-in vanity

Mid-sized trendy master gray tile and stone slab concrete floor, gray floor, double-sink and tray ceiling bathroom photo in Miami with shaker cabinets, black cabinets, a one-piece toilet, gray walls, a vessel sink, quartzite countertops, a hinged shower door, white countertops and a freestanding vanity
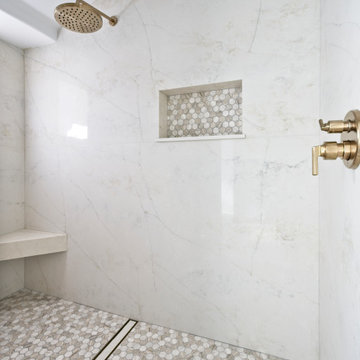
Example of a mid-sized transitional master stone slab marble floor, multicolored floor and tray ceiling bathroom design in Orange County with multicolored walls
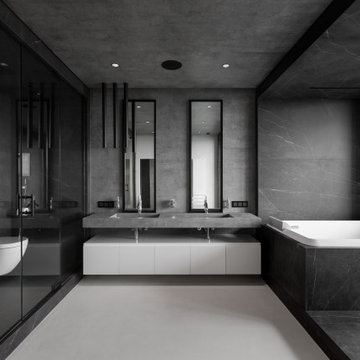
Delve into an oasis of monochromatic sophistication, where exquisite marble surfaces meet minimalistic design elements. This bathroom, with its meticulous attention to detail, exudes a sense of calm and luxury. Linear accents, state-of-the-art fixtures, and the harmonious balance of light and shadow elevate the space, crafting a serene retreat.

Inspiration for a small contemporary 3/4 beige tile and stone slab limestone floor, beige floor, single-sink, tray ceiling and brick wall bathroom remodel with beaded inset cabinets, medium tone wood cabinets, a wall-mount toilet, beige walls, a vessel sink, wood countertops, brown countertops, a niche and a floating vanity
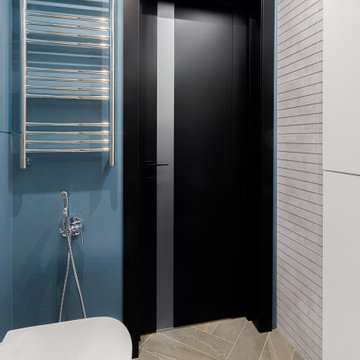
Example of a mid-sized trendy 3/4 white tile and stone slab laminate floor, beige floor, single-sink, tray ceiling and wall paneling wet room design in Moscow with flat-panel cabinets, gray cabinets, a two-piece toilet, white walls, a console sink, solid surface countertops, a hinged shower door, white countertops and a floating vanity
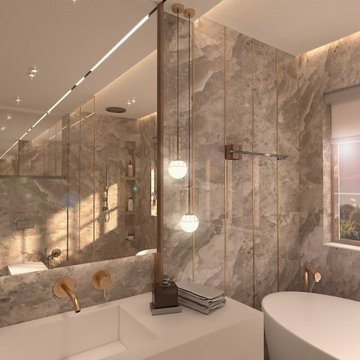
Inspiration for a large contemporary master beige tile and stone slab marble floor, gray floor, single-sink and tray ceiling bathroom remodel in London with flat-panel cabinets, white cabinets, a one-piece toilet, gray walls, a wall-mount sink, solid surface countertops, a hinged shower door, white countertops, a niche and a built-in vanity

Small bathroom designed using grey wall paint and tiles, as well as blonde wood behind the bathroom mirror. Recessed bathroom shelves used to maximise on limited space, as are the wall mounted bathroom vanity, rounded white toilet and enclosed walk-in shower.

Modern Colour Home master ensuite
Large trendy 3/4 multicolored tile and stone slab marble floor, white floor, double-sink, tray ceiling and wood wall bathroom photo in Toronto with flat-panel cabinets, brown cabinets, white walls, an undermount sink, quartzite countertops, a hinged shower door, white countertops and a built-in vanity
Large trendy 3/4 multicolored tile and stone slab marble floor, white floor, double-sink, tray ceiling and wood wall bathroom photo in Toronto with flat-panel cabinets, brown cabinets, white walls, an undermount sink, quartzite countertops, a hinged shower door, white countertops and a built-in vanity
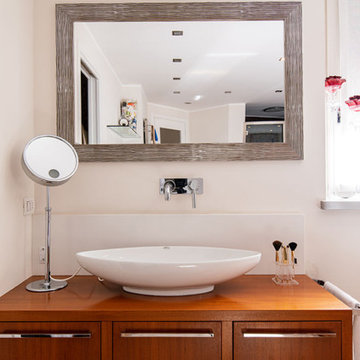
Dettaglio del mobile dove è collocato un labavo appoggiato su un pensile sospeso in legno.
Il mobile è composto da tre spazi chiusi. Le ante in legno hanno un amaniglia di apertura sottile e lineare in acciaio che riprende alcuni dettagli della stanza (specchio, rubinetti...).
Le luci sul soffitto sono tutti faretti quadrati incassati a led.
Sulla parete dietro al lavabo è stata posta una lastra di quarzo bianco per proteggere il muro dagli schizzi d'acqua.
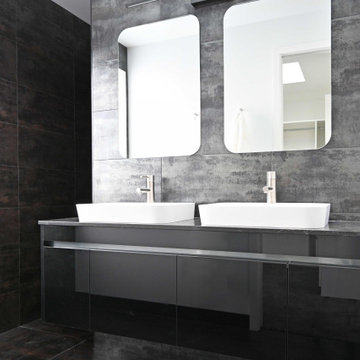
This two storey architecturally designed home was designed with ultimate family living in mind. It features two separate living areas, three designer bathrooms and four generously sized bedrooms, each with views of Lake Taupo and/or Mt Tauhara. The stylish Kitchen, Scullery, Bar and Media room are an entertainer’s dream. The kitchen takes advantage of the sunny outlook with sliding doors opening onto a wraparound deck, complete with louvre system providing shade and shelter.
Stone Slab Bath Ideas
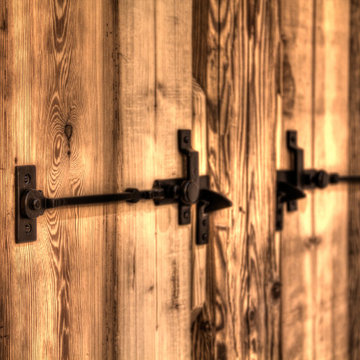
Besonderheit: Rustikaler, Uriger Style, viel Altholz und Felsverbau
Konzept: Vollkonzept und komplettes Interiore-Design Stefan Necker – Tegernseer Badmanufaktur
Projektart: Renovierung/Umbau alter Saunabereich
Projektart: EFH / Keller
Umbaufläche ca. 50 qm
Produkte: Sauna, Kneipsches Fussbad, Ruhenereich, Waschtrog, WC, Dusche, Hebeanlage, Wandbrunnen, Türen zu den Angrenzenden Bereichen, Verkleidung Hauselektrifizierung
1







