Stone Slab Bath with an Undermount Sink Ideas
Refine by:
Budget
Sort by:Popular Today
1 - 20 of 4,049 photos
Item 1 of 3

Scott Amundson Photography
Mid-sized trendy gray tile and stone slab dark wood floor and brown floor powder room photo in Minneapolis with furniture-like cabinets, blue cabinets, an undermount sink, marble countertops and white countertops
Mid-sized trendy gray tile and stone slab dark wood floor and brown floor powder room photo in Minneapolis with furniture-like cabinets, blue cabinets, an undermount sink, marble countertops and white countertops

After gutting this bathroom, we created an updated look with details such as crown molding, built-in shelving, new vanity and contemporary lighting. Jeff Kaufman Photography

Another view of the bathroom to showcase the trendy fireplace within the wall mural.
Bathroom - mid-sized transitional master beige tile and stone slab porcelain tile bathroom idea in Chicago with flat-panel cabinets, medium tone wood cabinets, an undermount tub, beige walls, an undermount sink and limestone countertops
Bathroom - mid-sized transitional master beige tile and stone slab porcelain tile bathroom idea in Chicago with flat-panel cabinets, medium tone wood cabinets, an undermount tub, beige walls, an undermount sink and limestone countertops
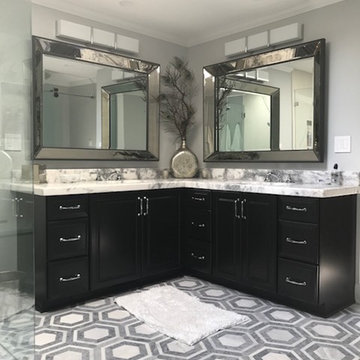
Inspiration for a mid-sized transitional master white tile and stone slab marble floor and multicolored floor corner shower remodel in New York with raised-panel cabinets, black cabinets, marble countertops, gray walls, an undermount sink and a hinged shower door

Modern white bathroom has curbless, doorless shower enabling wheel chair accessibility. White stone walls and floor contrast with the dark footed vanity for a blend of traditional and contemporary. Winnetka Il bathroom remodel by Benvenuti and Stein.
Photography- Norman Sizemore

A colorful makeover for a little girl’s bathroom. The goal was to make bathtime more fun and enjoyable, so we opted for striking teal accents on the vanity and built-in. Balanced out by soft whites, grays, and woods, the space is bright and cheery yet still feels clean, spacious, and calming. Unique cabinets wrap around the room to maximize storage and save space for the tub and shower.
Cabinet color is Hemlock by Benjamin Moore.
Designed by Joy Street Design serving Oakland, Berkeley, San Francisco, and the whole of the East Bay.
For more about Joy Street Design, click here: https://www.joystreetdesign.com/

Arch Studio, Inc. Architecture & Interiors 2018
Inspiration for a mid-sized transitional master white tile and stone slab porcelain tile and gray floor bathroom remodel in San Francisco with shaker cabinets, gray cabinets, white walls, an undermount sink, quartz countertops, a hinged shower door and white countertops
Inspiration for a mid-sized transitional master white tile and stone slab porcelain tile and gray floor bathroom remodel in San Francisco with shaker cabinets, gray cabinets, white walls, an undermount sink, quartz countertops, a hinged shower door and white countertops

Leaving clear and clean spaces makes a world of difference - even in a limited area. Using the right color(s) can change an ordinary bathroom into a spa like experience.

Example of a mid-sized transitional master gray tile, white tile and stone slab porcelain tile bathroom design in San Francisco with shaker cabinets, gray cabinets, a two-piece toilet, white walls, an undermount sink and marble countertops

Inspiration for a small contemporary master beige tile and stone slab limestone floor doorless shower remodel in San Francisco with flat-panel cabinets, dark wood cabinets, a wall-mount toilet, beige walls, an undermount sink and quartz countertops

Cesar Rubio Photography
Bathroom - large traditional master white tile and stone slab marble floor and white floor bathroom idea in San Francisco with white cabinets, an undermount tub, white walls, an undermount sink, marble countertops, recessed-panel cabinets and white countertops
Bathroom - large traditional master white tile and stone slab marble floor and white floor bathroom idea in San Francisco with white cabinets, an undermount tub, white walls, an undermount sink, marble countertops, recessed-panel cabinets and white countertops
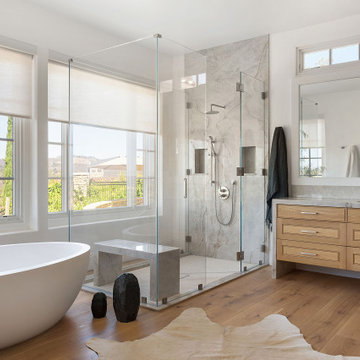
Ground up master bathroom, quartzite slab shower and waterfall countertops, custom floating cabinetry
Example of a large minimalist master beige tile and stone slab light wood floor freestanding bathtub design in San Diego with louvered cabinets, beige cabinets, a one-piece toilet, an undermount sink, quartzite countertops and beige countertops
Example of a large minimalist master beige tile and stone slab light wood floor freestanding bathtub design in San Diego with louvered cabinets, beige cabinets, a one-piece toilet, an undermount sink, quartzite countertops and beige countertops
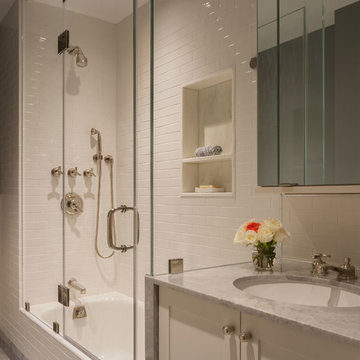
Peter Vitale
Bathroom - mid-sized contemporary stone slab marble floor and gray floor bathroom idea in New York with an undermount sink, recessed-panel cabinets, white cabinets, marble countertops, a one-piece toilet, white walls and a hinged shower door
Bathroom - mid-sized contemporary stone slab marble floor and gray floor bathroom idea in New York with an undermount sink, recessed-panel cabinets, white cabinets, marble countertops, a one-piece toilet, white walls and a hinged shower door
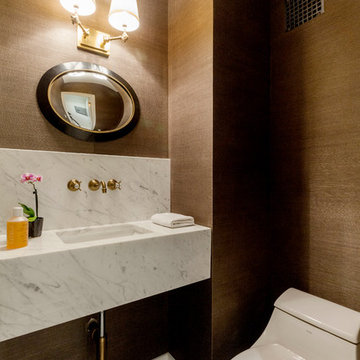
Mid-sized trendy white tile and stone slab porcelain tile and gray floor powder room photo in New York with a one-piece toilet, brown walls, an undermount sink, marble countertops and white countertops
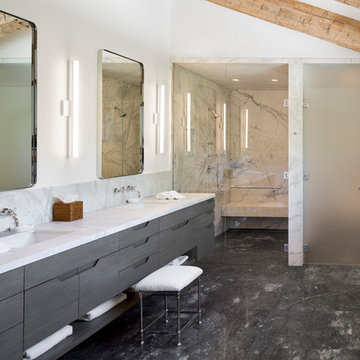
cooperthwaite photography + productions
Inspiration for a large contemporary master white tile and stone slab marble floor walk-in shower remodel in Denver with an undermount sink, flat-panel cabinets, gray cabinets, marble countertops, a one-piece toilet and white walls
Inspiration for a large contemporary master white tile and stone slab marble floor walk-in shower remodel in Denver with an undermount sink, flat-panel cabinets, gray cabinets, marble countertops, a one-piece toilet and white walls

A Large Master Bath Suite with Open Shower and double sink vanity.
Bathroom - large transitional master white tile and stone slab porcelain tile, gray floor and double-sink bathroom idea in San Francisco with flat-panel cabinets, light wood cabinets, an undermount sink, quartz countertops, a hinged shower door, white countertops and a built-in vanity
Bathroom - large transitional master white tile and stone slab porcelain tile, gray floor and double-sink bathroom idea in San Francisco with flat-panel cabinets, light wood cabinets, an undermount sink, quartz countertops, a hinged shower door, white countertops and a built-in vanity
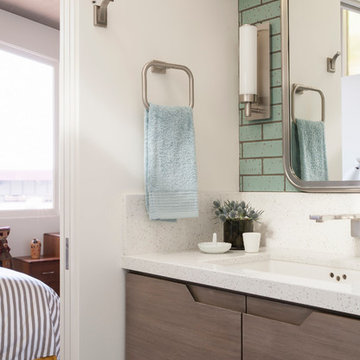
Robert Whitworth, Mia Heiman
Example of a small 1950s 3/4 stone slab concrete floor bathroom design in San Francisco with an undermount sink, flat-panel cabinets, medium tone wood cabinets, quartz countertops, a one-piece toilet and white walls
Example of a small 1950s 3/4 stone slab concrete floor bathroom design in San Francisco with an undermount sink, flat-panel cabinets, medium tone wood cabinets, quartz countertops, a one-piece toilet and white walls
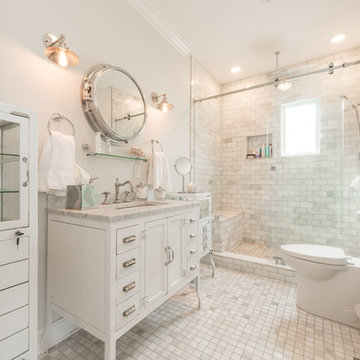
Inspiration for a mid-sized transitional 3/4 white tile and stone slab marble floor alcove shower remodel in Miami with white cabinets, marble countertops, white walls, an undermount sink, furniture-like cabinets and a two-piece toilet
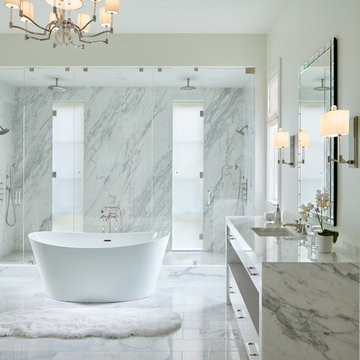
Inspiration for a transitional master white tile and stone slab white floor bathroom remodel in Chicago with flat-panel cabinets, white cabinets, white walls, an undermount sink, a hinged shower door and white countertops
Stone Slab Bath with an Undermount Sink Ideas
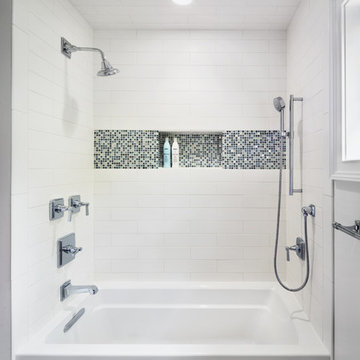
Amanda Kirkpatrick
Mid-sized transitional white tile and stone slab marble floor bathroom photo in New York with an undermount sink, flat-panel cabinets, white cabinets, marble countertops, a one-piece toilet and gray walls
Mid-sized transitional white tile and stone slab marble floor bathroom photo in New York with an undermount sink, flat-panel cabinets, white cabinets, marble countertops, a one-piece toilet and gray walls
1







