Stone Slab Open Shower Ideas
Refine by:
Budget
Sort by:Popular Today
21 - 40 of 857 photos
Item 1 of 3
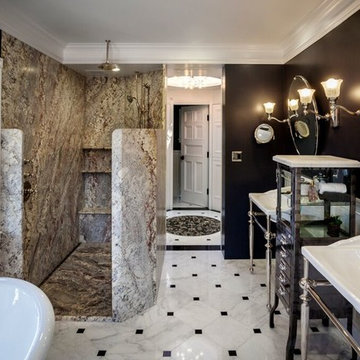
Mid-sized elegant master brown tile, gray tile and stone slab marble floor and multicolored floor bathroom photo in San Francisco with black walls and a console sink
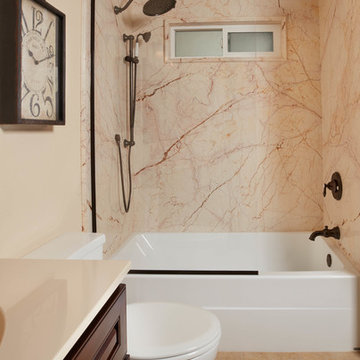
Example of a mid-sized transitional 3/4 beige tile and stone slab porcelain tile and beige floor bathroom design in Wichita with raised-panel cabinets, brown cabinets, beige walls, an undermount sink and quartz countertops
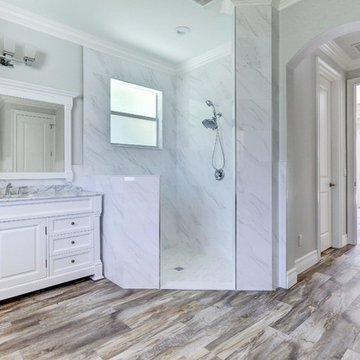
Inspiration for a large transitional master multicolored tile and stone slab porcelain tile and brown floor bathroom remodel in Miami with recessed-panel cabinets, white cabinets, a two-piece toilet, gray walls, an undermount sink and marble countertops
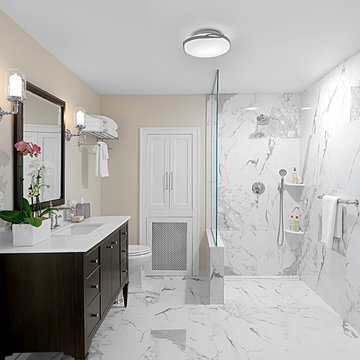
Datk wood footed vanity has quartzite countertop in this Winnetka IL bathroom remodel. Curbless, doorless shower accommodates wheelchair.
Mid-sized transitional 3/4 white tile and stone slab marble floor and white floor bathroom photo in Chicago with flat-panel cabinets, dark wood cabinets, beige walls, an undermount sink, quartzite countertops and white countertops
Mid-sized transitional 3/4 white tile and stone slab marble floor and white floor bathroom photo in Chicago with flat-panel cabinets, dark wood cabinets, beige walls, an undermount sink, quartzite countertops and white countertops
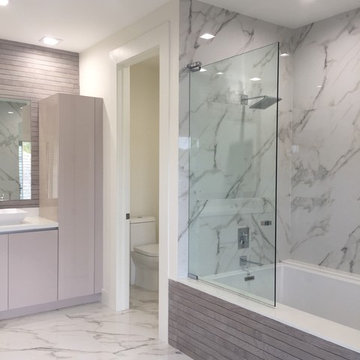
Bathroom - large contemporary master stone slab marble floor bathroom idea in Miami with flat-panel cabinets, white walls and solid surface countertops
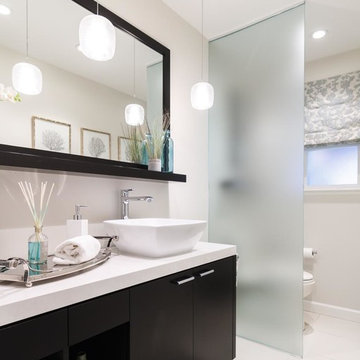
Example of a mid-sized trendy 3/4 white tile and stone slab porcelain tile and white floor open shower design in San Francisco with flat-panel cabinets, black cabinets, a two-piece toilet, gray walls, a vessel sink and solid surface countertops
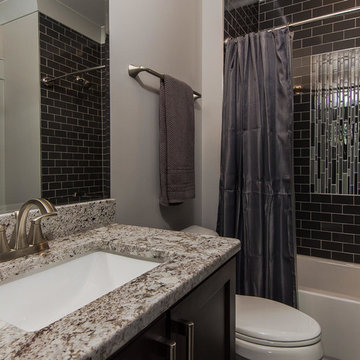
Inspiration for a large transitional master gray tile, white tile and stone slab porcelain tile and black floor bathroom remodel in Raleigh with raised-panel cabinets, white cabinets, a one-piece toilet, white walls, a drop-in sink and marble countertops
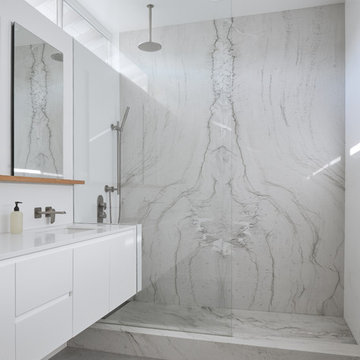
Minimalist master gray tile and stone slab concrete floor and green floor bathroom photo in Orange County with flat-panel cabinets, white cabinets, a two-piece toilet, white walls, an undermount sink and white countertops
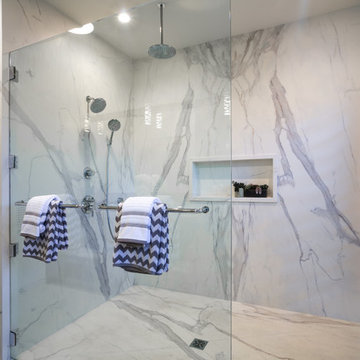
Doorless Showers are becoming more common and popular for people with children and the elderly. This stunning shower gives an open and luxurious feeling with it's clean lines, crisp tones and modern style.
Rex Maximilian
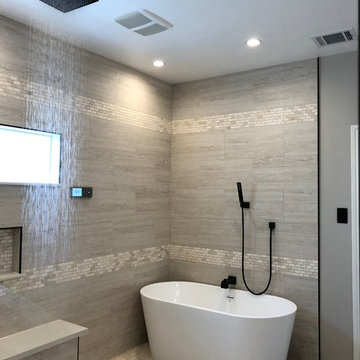
Inspiration for a modern master gray tile and stone slab limestone floor and beige floor bathroom remodel in Houston with recessed-panel cabinets, white cabinets, gray walls, an undermount sink, solid surface countertops and white countertops

Infinity House is a Tropical Modern Retreat in Boca Raton, FL with architecture and interiors by The Up Studio
Huge trendy master multicolored tile and stone slab multicolored floor and double-sink bathroom photo in Miami with flat-panel cabinets, white cabinets, multicolored walls, a drop-in sink, white countertops and a floating vanity
Huge trendy master multicolored tile and stone slab multicolored floor and double-sink bathroom photo in Miami with flat-panel cabinets, white cabinets, multicolored walls, a drop-in sink, white countertops and a floating vanity
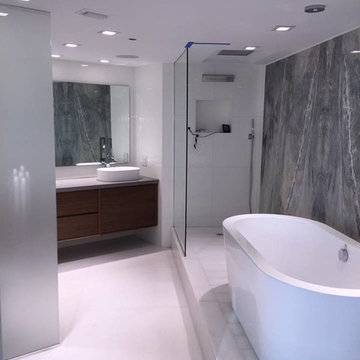
Inspiration for a mid-sized modern master gray tile and stone slab white floor bathroom remodel in Miami with white walls, a vessel sink, concrete countertops, flat-panel cabinets and medium tone wood cabinets
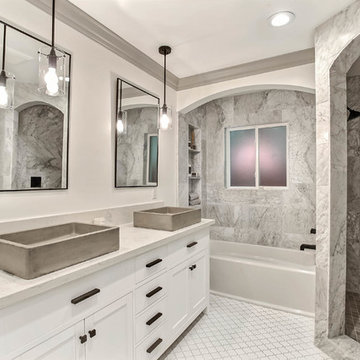
Bathroom - large cottage master gray tile, white tile and stone slab ceramic tile and white floor bathroom idea in San Francisco with recessed-panel cabinets, white cabinets, beige walls, a vessel sink, quartz countertops and white countertops

Inspiration for a small contemporary 3/4 white tile and stone slab light wood floor bathroom remodel in San Francisco with glass-front cabinets, white cabinets, an integrated sink, solid surface countertops and white countertops
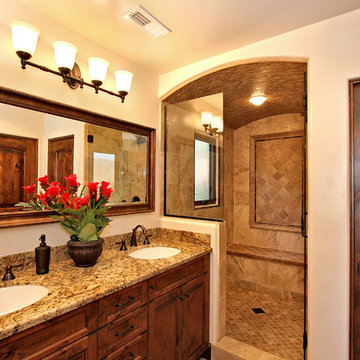
Mid-sized elegant master beige tile, brown tile and stone slab ceramic tile and brown floor bathroom photo in San Diego with recessed-panel cabinets, medium tone wood cabinets, a two-piece toilet, beige walls, an undermount sink and granite countertops
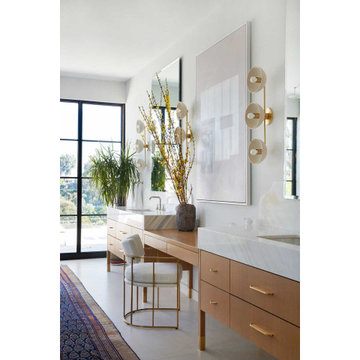
Example of a large trendy master white tile and stone slab marble floor, white floor and double-sink bathroom design in Los Angeles with flat-panel cabinets, medium tone wood cabinets, a two-piece toilet, white walls, an undermount sink, marble countertops, white countertops and a built-in vanity
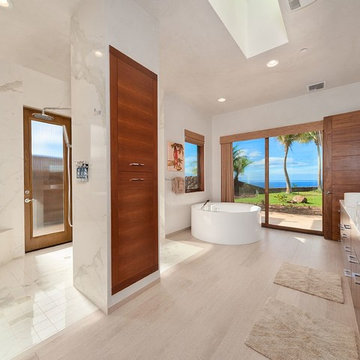
Inspiration for a large tropical master white tile and stone slab light wood floor and beige floor bathroom remodel in Hawaii with flat-panel cabinets, dark wood cabinets, white walls, a vessel sink and quartz countertops
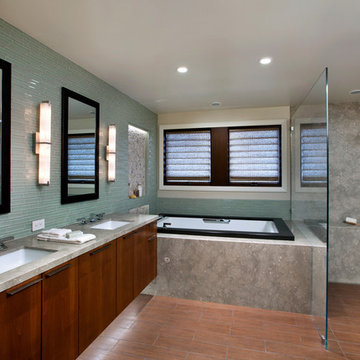
Photo by Bernard André
Example of a large trendy master gray tile and stone slab porcelain tile and orange floor bathroom design in San Francisco with flat-panel cabinets, dark wood cabinets, beige walls, an undermount sink, concrete countertops and gray countertops
Example of a large trendy master gray tile and stone slab porcelain tile and orange floor bathroom design in San Francisco with flat-panel cabinets, dark wood cabinets, beige walls, an undermount sink, concrete countertops and gray countertops
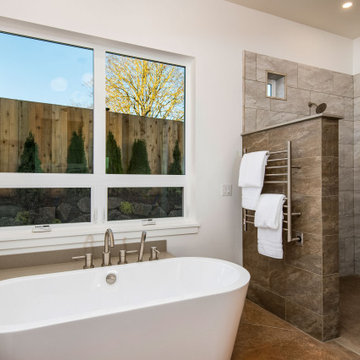
Custom Built home designed to fit on an undesirable lot provided a great opportunity to think outside of the box with creating a large open concept living space with a kitchen, dining room, living room, and sitting area. This space has extra high ceilings with concrete radiant heat flooring and custom IKEA cabinetry throughout. The master suite sits tucked away on one side of the house while the other bedrooms are upstairs with a large flex space, great for a kids play area!
Stone Slab Open Shower Ideas
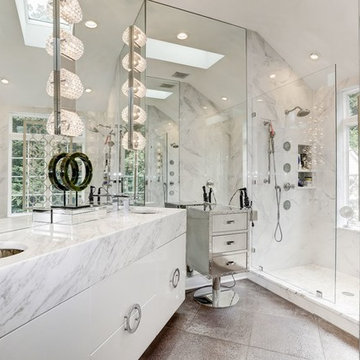
Dominique Marro
Example of a mid-sized transitional master white tile and stone slab concrete floor and gray floor bathroom design in Baltimore with flat-panel cabinets, white cabinets, white walls, an undermount sink, marble countertops and white countertops
Example of a mid-sized transitional master white tile and stone slab concrete floor and gray floor bathroom design in Baltimore with flat-panel cabinets, white cabinets, white walls, an undermount sink, marble countertops and white countertops
2





