Stone Slab Powder Room with Beige Walls Ideas
Refine by:
Budget
Sort by:Popular Today
1 - 20 of 53 photos
Item 1 of 3
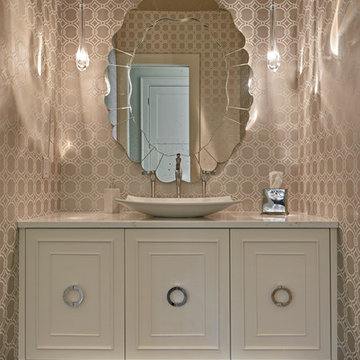
Dale Lang NW ARCHITECTURAL PHOTOGRAPHY
Powder room - mid-sized transitional stone slab dark wood floor powder room idea in Phoenix with beaded inset cabinets, white cabinets, beige walls, a vessel sink, marble countertops and a wall-mount toilet
Powder room - mid-sized transitional stone slab dark wood floor powder room idea in Phoenix with beaded inset cabinets, white cabinets, beige walls, a vessel sink, marble countertops and a wall-mount toilet
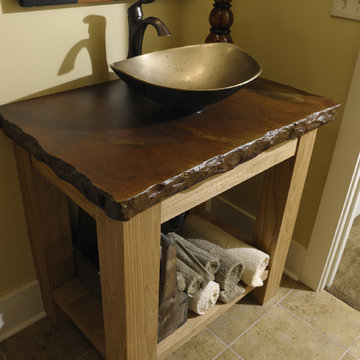
Powder room - traditional stone slab dark wood floor powder room idea in Columbus with a vessel sink, multicolored countertops, a freestanding vanity and beige walls
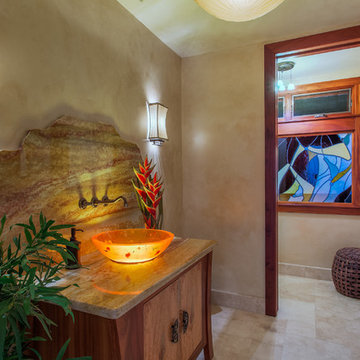
Custom Roy Lambrecht designed Koa & Mango cabinet with counter top and free form backsplash made of granite, Artist crafted amber sink with under lighting, Artist designed & crafted stained glass window made from European blown glass and Custom glazed wall treatment by artist Deb Thompson
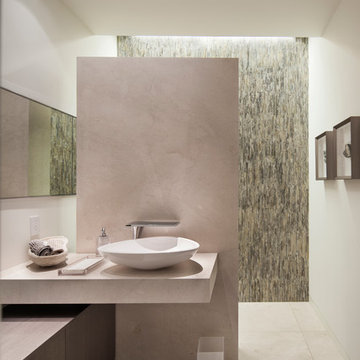
Steve Lerum
Example of a small trendy beige tile and stone slab limestone floor powder room design in Orange County with dark wood cabinets, beige walls, a vessel sink and flat-panel cabinets
Example of a small trendy beige tile and stone slab limestone floor powder room design in Orange County with dark wood cabinets, beige walls, a vessel sink and flat-panel cabinets
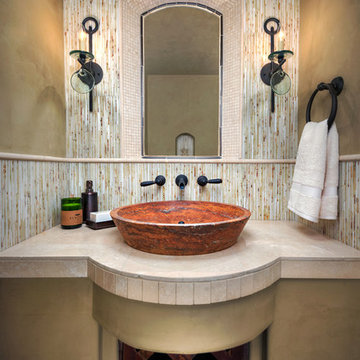
Inckx
Example of a small tuscan multicolored tile and stone slab powder room design in Phoenix with beige walls, a vessel sink and travertine countertops
Example of a small tuscan multicolored tile and stone slab powder room design in Phoenix with beige walls, a vessel sink and travertine countertops
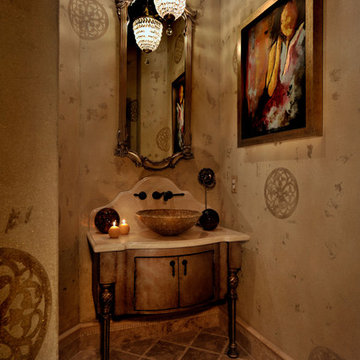
Example of a transitional beige tile and stone slab travertine floor powder room design in Houston with a vessel sink, furniture-like cabinets, distressed cabinets, beige walls and onyx countertops
![[Private Residence] Rock Creek Cattle Company](https://st.hzcdn.com/fimgs/pictures/bathrooms/private-residence-rock-creek-cattle-company-sway-and-co-interior-design-img~c5914cf505137fee_1696-1-f5b5224-w360-h360-b0-p0.jpg)
Small mountain style multicolored tile and stone slab dark wood floor powder room photo in Other with a pedestal sink, shaker cabinets, medium tone wood cabinets, wood countertops, a one-piece toilet and beige walls
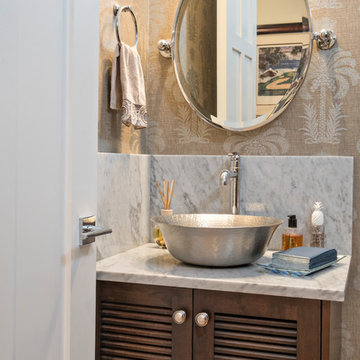
Ron Rosenzweig
Example of a large transitional brown tile and stone slab powder room design in Miami with louvered cabinets, dark wood cabinets, beige walls, a vessel sink and marble countertops
Example of a large transitional brown tile and stone slab powder room design in Miami with louvered cabinets, dark wood cabinets, beige walls, a vessel sink and marble countertops
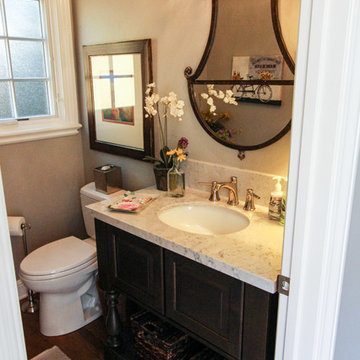
A mix of Traditional and Transitional design. Cabinets by Dura Supreme with two different tones. Painted moonstone color gray cabinets on the perimeter with the island and hutches being cherry wood in a dark poppy seed stain. The door style is the Kendall door and Kendall panel door by Dura Supreme. Shaker style doors mixed with raised panel style doors. They are framed cabinets with a full overlay. The flooring is medium stained hardwood. The kitchen is open to the dining room and the living room space. The countertops are a man-made quartz from Caesarstone in London Grey. The appliances are all stainless steel. The range and hood are Thermador. The double ovens, dishwasher, and refrigerator are Bosch. The wine & beer refrigerator is by U-Line. The backsplash is a white subway tile in a brick pattern.
Photos by Ellen Myli
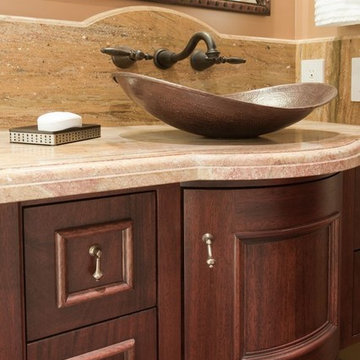
Example of a mid-sized transitional white tile and stone slab powder room design in San Diego with furniture-like cabinets, brown cabinets, beige walls, a vessel sink and marble countertops
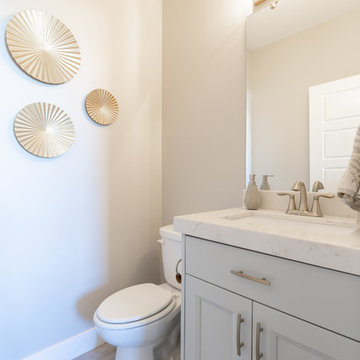
Mid-sized country white tile and stone slab ceramic tile and gray floor powder room photo in Salt Lake City with flat-panel cabinets, gray cabinets, a two-piece toilet, beige walls, an undermount sink, quartz countertops and white countertops
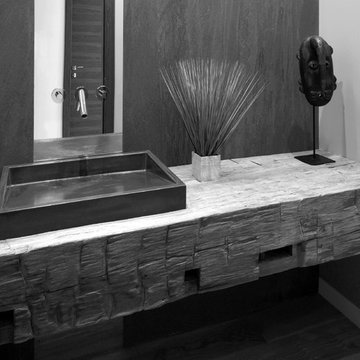
Powder Room includes heavy timber barnwood vanity, porcelain wall, and mirror-mounted faucet - Architect: HAUS | Architecture For Modern Lifestyles with Joe Trojanowski Architect PC - General Contractor: Illinois Designers & Builders - Photography: HAUS
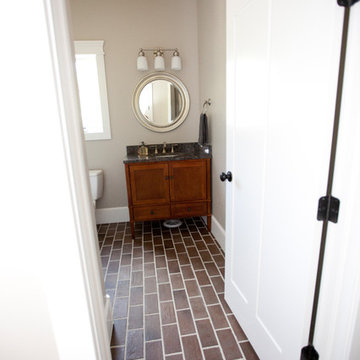
Inspiration for a small transitional gray tile and stone slab brick floor and brown floor powder room remodel in Salt Lake City with shaker cabinets, medium tone wood cabinets, a two-piece toilet, beige walls, an undermount sink and solid surface countertops
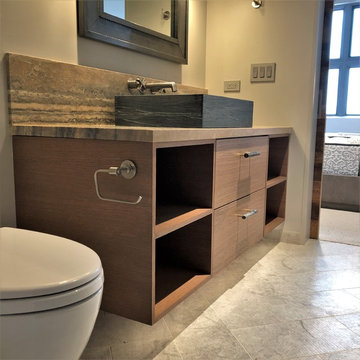
Inspiration for a mid-sized contemporary stone slab gray floor and marble floor powder room remodel in Denver with flat-panel cabinets, medium tone wood cabinets, a two-piece toilet, a vessel sink, limestone countertops, multicolored countertops and beige walls
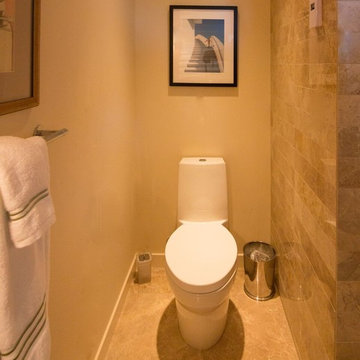
Photos: Wildenauer Photography
Example of a trendy beige tile and stone slab travertine floor powder room design in Minneapolis with flat-panel cabinets, light wood cabinets, a one-piece toilet, beige walls, an undermount sink and granite countertops
Example of a trendy beige tile and stone slab travertine floor powder room design in Minneapolis with flat-panel cabinets, light wood cabinets, a one-piece toilet, beige walls, an undermount sink and granite countertops
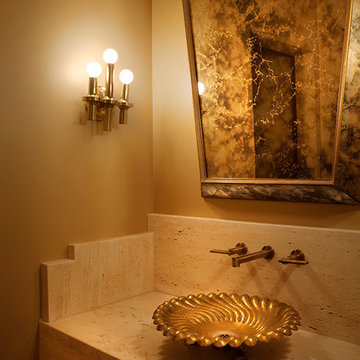
Russ McConnell
Mid-sized elegant beige tile, white tile and stone slab ceramic tile powder room photo in Los Angeles with flat-panel cabinets, beige cabinets, a one-piece toilet, beige walls and a drop-in sink
Mid-sized elegant beige tile, white tile and stone slab ceramic tile powder room photo in Los Angeles with flat-panel cabinets, beige cabinets, a one-piece toilet, beige walls and a drop-in sink
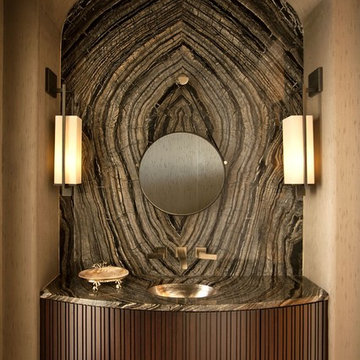
Powder room - large transitional brown tile and stone slab dark wood floor powder room idea in Miami with an undermount sink, dark wood cabinets, a one-piece toilet and beige walls
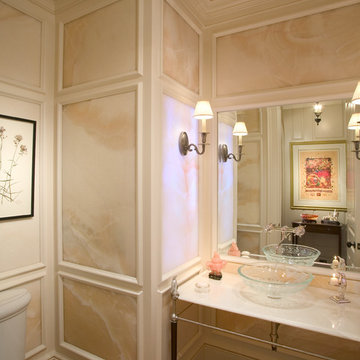
Rion Rizzo, Creative Sources Photography
Example of a small ornate stone slab powder room design in Charleston with a vessel sink, onyx countertops, a two-piece toilet and beige walls
Example of a small ornate stone slab powder room design in Charleston with a vessel sink, onyx countertops, a two-piece toilet and beige walls

Powder room - mid-sized transitional beige tile and stone slab medium tone wood floor powder room idea in Denver with raised-panel cabinets, dark wood cabinets, beige walls, an undermount sink, granite countertops and white countertops
Stone Slab Powder Room with Beige Walls Ideas
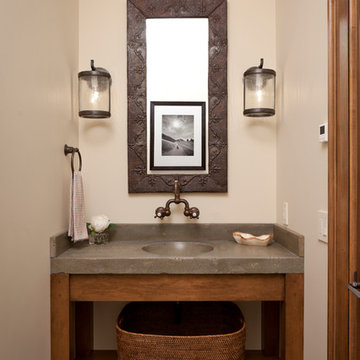
A custom home in Jackson, Wyoming
Inspiration for a small transitional stone slab powder room remodel in Other with beige walls, a pedestal sink, concrete countertops, open cabinets and medium tone wood cabinets
Inspiration for a small transitional stone slab powder room remodel in Other with beige walls, a pedestal sink, concrete countertops, open cabinets and medium tone wood cabinets
1





