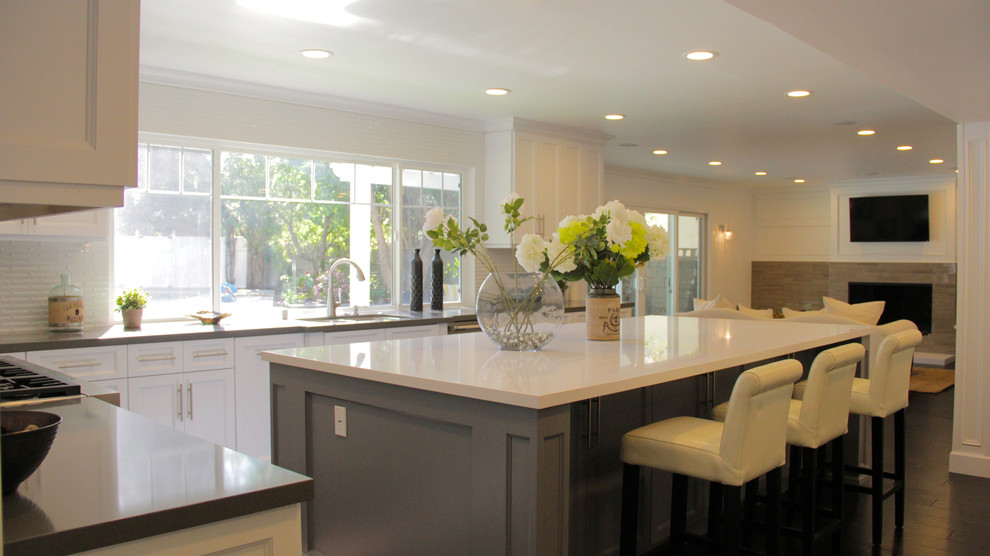
Studio City Remodel
Transitional Kitchen, Los Angeles
Kitchen of the remodeled house construction in Studio City which included installation of windows with white trim, sink and faucet, white backsplash, kitchen island, cabinets and shelves, ceiling with recessed lighting, dark hardwood flooring and kitchen furniture.
Other Photos in Studio City Remodel






