Subway Tile and Stone Slab Powder Room Ideas
Refine by:
Budget
Sort by:Popular Today
121 - 140 of 1,072 photos
Item 1 of 3
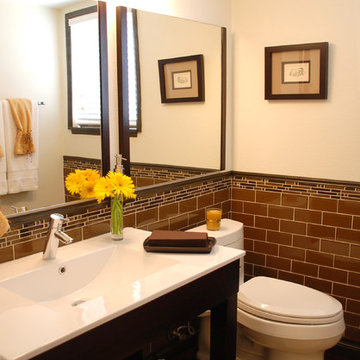
This is what I call a "DIY (do-it-yourself) Rescue."
These clients contacted me after attempting to renovate on their own, only to realize they needed professional input. They asked me to tie together the selections they had already made and to make the space look larger, rather than smaller, despite the contrast of materials.
I added a second mirror, repainted the walls and baseboards, swapped out the countertop, and accessorized, and my clients were very pleased with the end result!
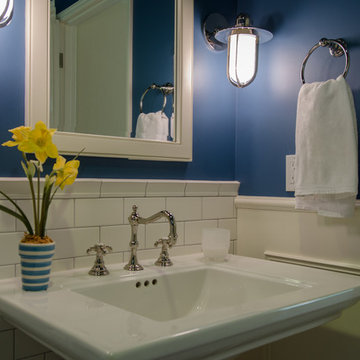
Co-Designer: Trisha Gaffney Interiors / Photographer: Jeff Beck Photography / Remodeler: Potter Construction
Elegant white tile and subway tile powder room photo in Seattle with a one-piece toilet
Elegant white tile and subway tile powder room photo in Seattle with a one-piece toilet
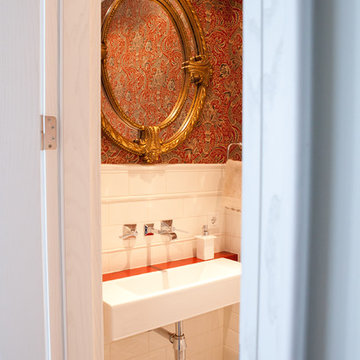
Inspiration for a small eclectic white tile and subway tile powder room remodel in Sacramento with a wall-mount sink
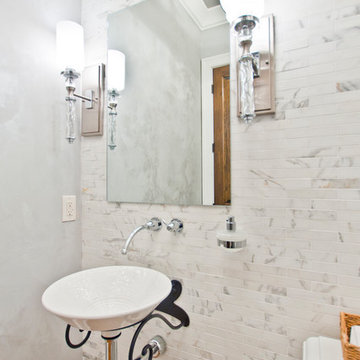
Designed by Terri Sears and Elizabeth Murphy.
Photography by Melissa M. Mills.
Small transitional white tile and subway tile medium tone wood floor and brown floor powder room photo in Nashville with gray walls and a wall-mount sink
Small transitional white tile and subway tile medium tone wood floor and brown floor powder room photo in Nashville with gray walls and a wall-mount sink
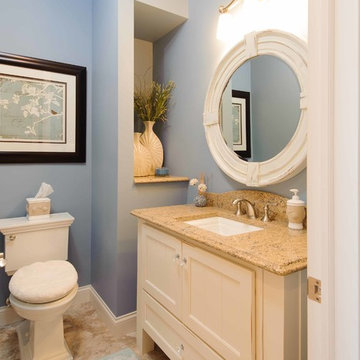
Powder room - small transitional beige tile and stone slab porcelain tile and beige floor powder room idea in Other with recessed-panel cabinets, white cabinets, a two-piece toilet, blue walls, an undermount sink and granite countertops
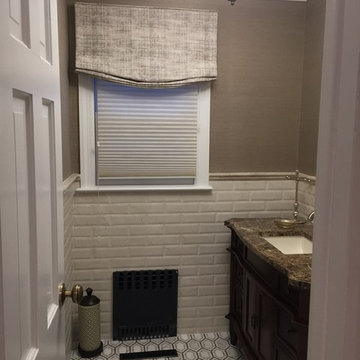
Inspiration for a mid-sized transitional white tile and subway tile porcelain tile and gray floor powder room remodel in New York with shaker cabinets, dark wood cabinets, gray walls, an undermount sink and quartzite countertops
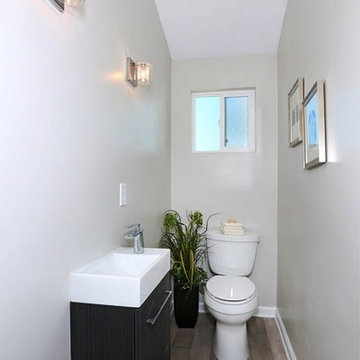
SURTERRE PROPERTIES
Powder room - small coastal white tile and stone slab dark wood floor powder room idea in Orange County with flat-panel cabinets, black cabinets, a one-piece toilet, gray walls, a drop-in sink and solid surface countertops
Powder room - small coastal white tile and stone slab dark wood floor powder room idea in Orange County with flat-panel cabinets, black cabinets, a one-piece toilet, gray walls, a drop-in sink and solid surface countertops

Modern Pool Cabana Bathroom
Inspiration for a small contemporary gray tile and stone slab terrazzo floor and gray floor powder room remodel in New York with flat-panel cabinets, black cabinets, a one-piece toilet, gray walls, a drop-in sink, quartz countertops, white countertops and a floating vanity
Inspiration for a small contemporary gray tile and stone slab terrazzo floor and gray floor powder room remodel in New York with flat-panel cabinets, black cabinets, a one-piece toilet, gray walls, a drop-in sink, quartz countertops, white countertops and a floating vanity
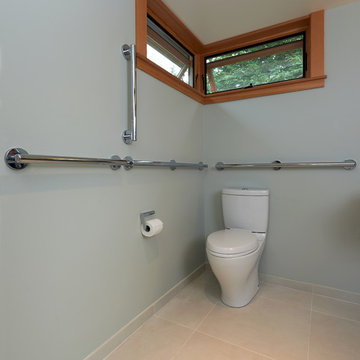
Location: Port Townsend, Washington.
Photography by Dale Lang
Mid-sized trendy white tile and subway tile ceramic tile powder room photo in Seattle with a two-piece toilet, white walls and an undermount sink
Mid-sized trendy white tile and subway tile ceramic tile powder room photo in Seattle with a two-piece toilet, white walls and an undermount sink
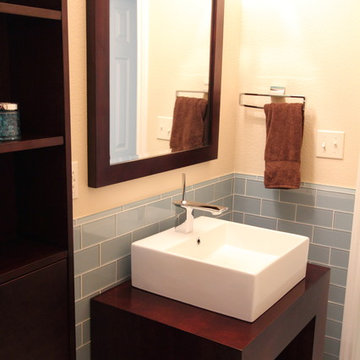
Harry Durham
Powder room - modern blue tile and subway tile ceramic tile powder room idea in Houston with a vessel sink, open cabinets, dark wood cabinets, wood countertops, a one-piece toilet and beige walls
Powder room - modern blue tile and subway tile ceramic tile powder room idea in Houston with a vessel sink, open cabinets, dark wood cabinets, wood countertops, a one-piece toilet and beige walls
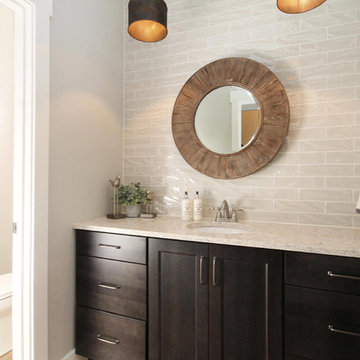
Inspiration for a mid-sized transitional beige tile and subway tile powder room remodel in Grand Rapids with shaker cabinets, dark wood cabinets, gray walls, an undermount sink, granite countertops and beige countertops
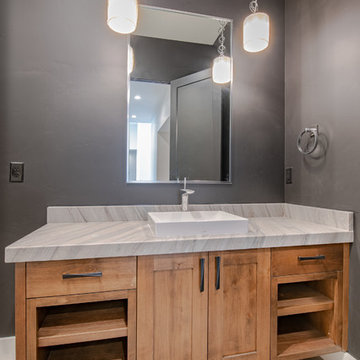
Example of a large cottage black tile and stone slab concrete floor and gray floor powder room design in Salt Lake City with flat-panel cabinets, medium tone wood cabinets, a two-piece toilet, black walls, a vessel sink, quartzite countertops and beige countertops
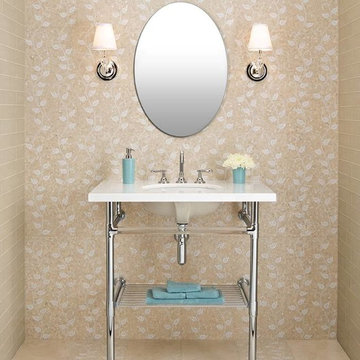
Powder room - mid-sized contemporary beige tile and subway tile travertine floor and beige floor powder room idea in Orange County with beige walls, a pedestal sink, a one-piece toilet and solid surface countertops
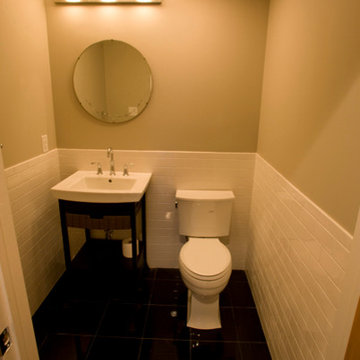
The powder room was created by enclosing a niche between the garage and the main house. The Ebony 30cm marble flooring contrasts dramatically with the American Olean 3x6 white subway tile. The lavatory faucet, the pedestal lavatory and the toilet are all from the Kohler Archer Collection.
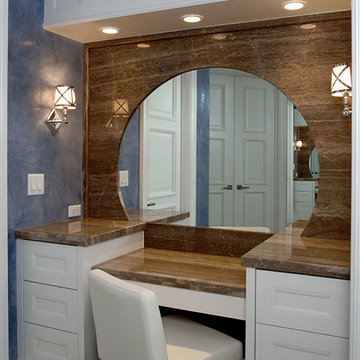
STORM MARBLE SLABS SURROUND MIRROR FLAT EDGE PROFILE AND MAKEUP AREA / POWDER ROOM
Inspiration for a stone slab powder room remodel in Miami
Inspiration for a stone slab powder room remodel in Miami
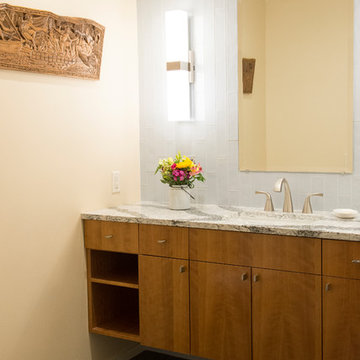
Example of a mid-sized transitional gray tile and subway tile porcelain tile and gray floor powder room design in New York with flat-panel cabinets, medium tone wood cabinets, an undermount sink and quartz countertops
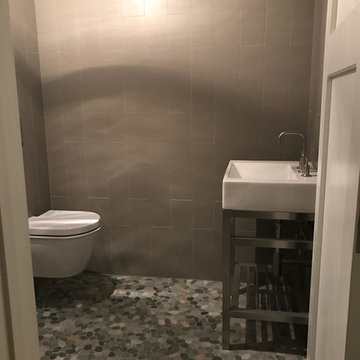
Powder room - mid-sized traditional beige tile and subway tile pebble tile floor and gray floor powder room idea in Santa Barbara with open cabinets, a wall-mount toilet, beige walls and a pedestal sink
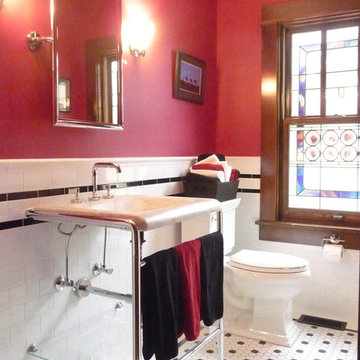
The powder room features a pedestal sink, subway tile wainscot and mosaic tile floor
Powder room - mid-sized craftsman white tile and subway tile mosaic tile floor and white floor powder room idea in Denver with a two-piece toilet, red walls and a pedestal sink
Powder room - mid-sized craftsman white tile and subway tile mosaic tile floor and white floor powder room idea in Denver with a two-piece toilet, red walls and a pedestal sink
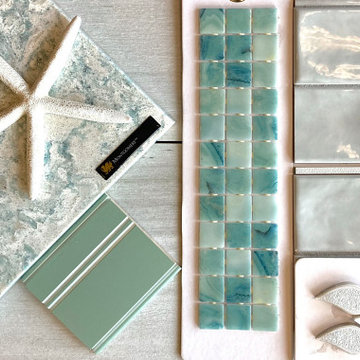
Example of a small beach style gray tile and subway tile porcelain tile and gray floor powder room design in Boston with furniture-like cabinets, green cabinets, a two-piece toilet, gray walls, an undermount sink, quartzite countertops, green countertops and a freestanding vanity
Subway Tile and Stone Slab Powder Room Ideas
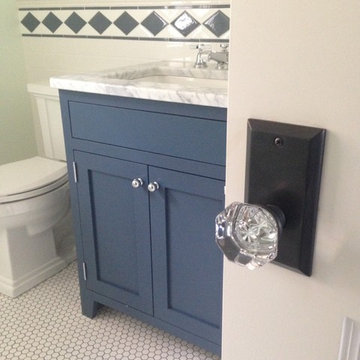
Mid-sized farmhouse white tile and subway tile mosaic tile floor and white floor powder room photo in Portland Maine with dark wood cabinets, beaded inset cabinets, a two-piece toilet, white walls, an undermount sink and marble countertops
7





