Subway Tile Bath Ideas
Refine by:
Budget
Sort by:Popular Today
81 - 100 of 2,462 photos
Item 1 of 3
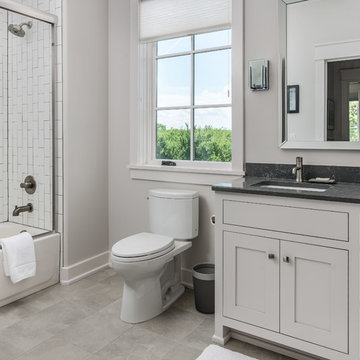
Photography: Garett + Carrie Buell of Studiobuell/ studiobuell.com
Mid-sized transitional white tile and subway tile porcelain tile and gray floor bathroom photo in Nashville with shaker cabinets, gray cabinets, a two-piece toilet, gray walls, an undermount sink, quartz countertops and gray countertops
Mid-sized transitional white tile and subway tile porcelain tile and gray floor bathroom photo in Nashville with shaker cabinets, gray cabinets, a two-piece toilet, gray walls, an undermount sink, quartz countertops and gray countertops
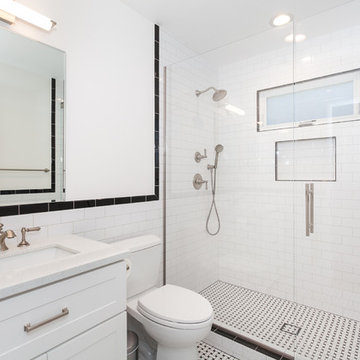
This project’s goal was to create modern and functional bathrooms and a kitchen for a family. We added new quartz countertops and stainless steel appliances bring some life to kitchen. Countertop space was a priority for this project so we designed the kitchen to maximize countertop space but still have enough space to move around in. For the bathroom it was important to add modern features. In the master bathroom we added a walk in shower with two shower heads and some very stylish floors. Check them out!!
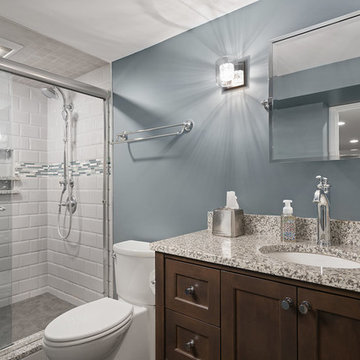
Countertop: Granite, White Shore
Vanity: Windsor Cabinets, recessed panel, custom stain
Hardware: Top Knobs, LILY KNOB 1 INCH, polished chrome
Towel Bar: Kohler Archer, 24" double, polished chrome
Shower Plumbing: Kohler Hydrorail w/ Artifacts single function shower head & handspray
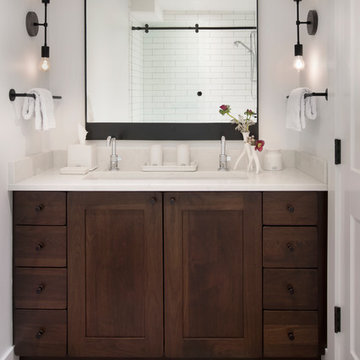
Strong contrast and a tailored rustic walnut cabinet enhance this bath's features. It is small, but has a lot of impact due to the mixed metals and bold black accents on white. We used a trough sink to allow for two guests to use the sink at once!
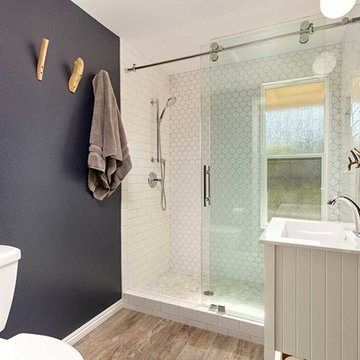
This bathroom remodel has a fresh modern look to it. Upon walking in the walk in shower steals the scene. The shower is adorned with lantern tiles and subway tile. The mixture of the two give this shower a unique look. The walk in shower has a class sliding door that is an upgrade from the a-typical shower doors. The bathroom floor is porcelain wood tile and the vanity is simple yet elegant. Photos by Preview First.
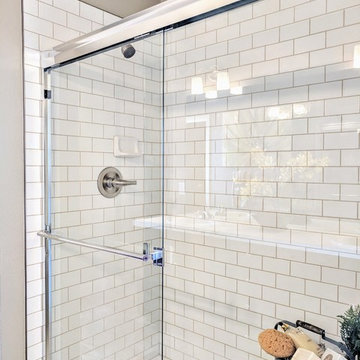
Example of a mid-sized trendy master white tile and subway tile porcelain tile and beige floor sliding shower door design in Denver with shaker cabinets, dark wood cabinets, a one-piece toilet, beige walls, laminate countertops, white countertops and a drop-in sink
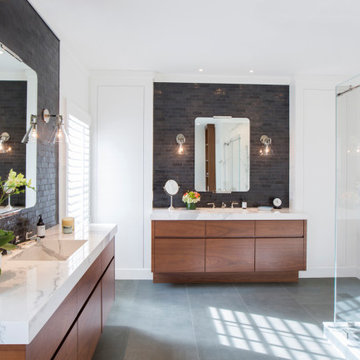
Dark subway tile in master bath renovation with custom vanities, custom tall cabinets, tile flooring
Example of a mid-sized trendy master brown tile and subway tile gray floor and single-sink bathroom design in New York with flat-panel cabinets, medium tone wood cabinets, white walls, an undermount sink, white countertops and a built-in vanity
Example of a mid-sized trendy master brown tile and subway tile gray floor and single-sink bathroom design in New York with flat-panel cabinets, medium tone wood cabinets, white walls, an undermount sink, white countertops and a built-in vanity
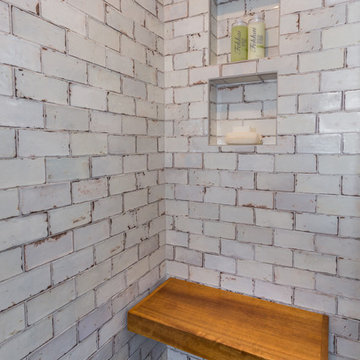
Bathroom - mid-sized craftsman master gray tile and subway tile slate floor and gray floor bathroom idea in Boston with shaker cabinets, medium tone wood cabinets, gray walls, an integrated sink, concrete countertops and gray countertops
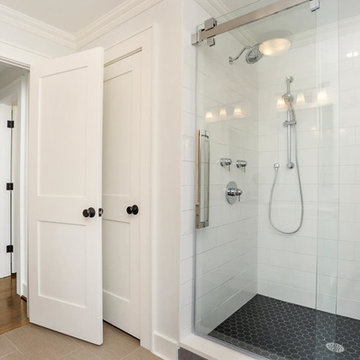
Example of a mid-sized farmhouse master white tile and subway tile porcelain tile and gray floor sliding shower door design in New York with flat-panel cabinets, white cabinets, a two-piece toilet, gray walls, an undermount sink, marble countertops and gray countertops
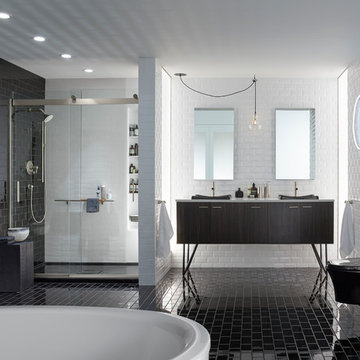
Example of a large trendy master black tile and subway tile black floor bathroom design in Providence with flat-panel cabinets, dark wood cabinets, a wall-mount toilet, black walls and a vessel sink
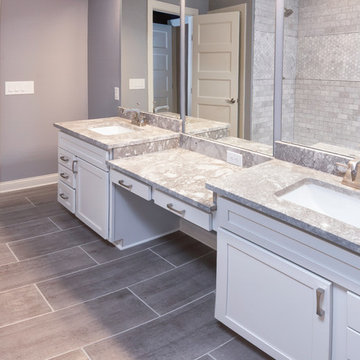
Inspiration for a transitional gray tile, white tile and subway tile porcelain tile and gray floor bathroom remodel in Columbus with shaker cabinets, white cabinets, green walls, an undermount sink and marble countertops
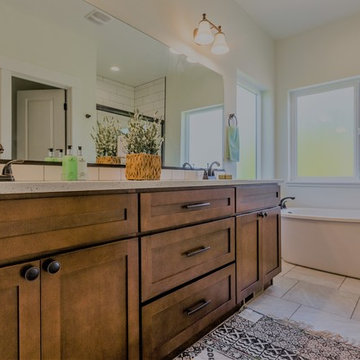
Bathroom - mid-sized craftsman master white tile and subway tile ceramic tile and beige floor bathroom idea in Seattle with shaker cabinets, medium tone wood cabinets, beige walls, an undermount sink, quartz countertops and white countertops
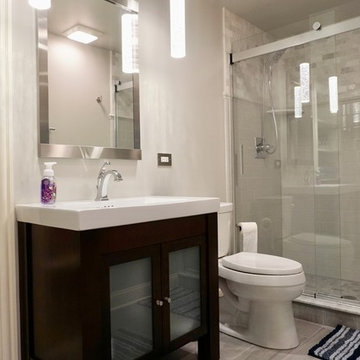
Full bathroom complete with walk in shower, pendant lights compliment the marble tile in the shower and travertine look porcelain tile on the floor.
Bathroom - mid-sized transitional 3/4 white tile and subway tile vinyl floor and beige floor bathroom idea in Chicago with furniture-like cabinets, dark wood cabinets, a one-piece toilet, gray walls and an integrated sink
Bathroom - mid-sized transitional 3/4 white tile and subway tile vinyl floor and beige floor bathroom idea in Chicago with furniture-like cabinets, dark wood cabinets, a one-piece toilet, gray walls and an integrated sink
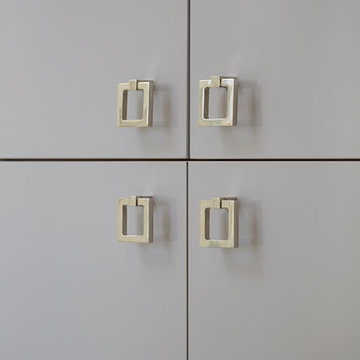
Photography: Philip Ennis Productions.
Bathroom - large modern master white tile and subway tile marble floor and gray floor bathroom idea in New York with a two-piece toilet, white walls, a pedestal sink, flat-panel cabinets and gray cabinets
Bathroom - large modern master white tile and subway tile marble floor and gray floor bathroom idea in New York with a two-piece toilet, white walls, a pedestal sink, flat-panel cabinets and gray cabinets
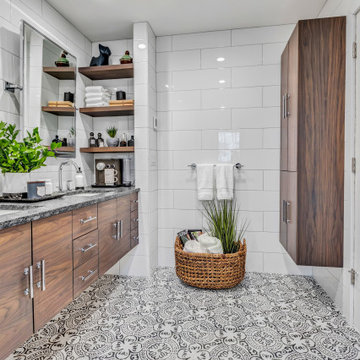
Mid-sized minimalist master white tile and subway tile porcelain tile, black floor and double-sink bathroom photo in New York with flat-panel cabinets, medium tone wood cabinets, a one-piece toilet, white walls, an undermount sink, granite countertops, black countertops, a niche and a floating vanity
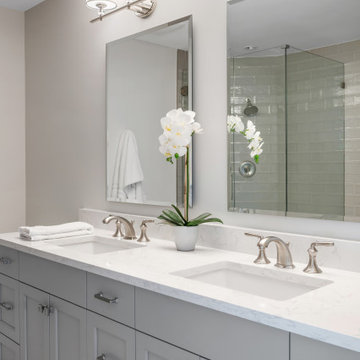
Inspiration for a mid-sized coastal kids' white tile and subway tile porcelain tile, white floor and double-sink bathroom remodel in Tampa with recessed-panel cabinets, gray cabinets, an undermount tub, a two-piece toilet, white walls, an undermount sink, quartz countertops, white countertops and a built-in vanity
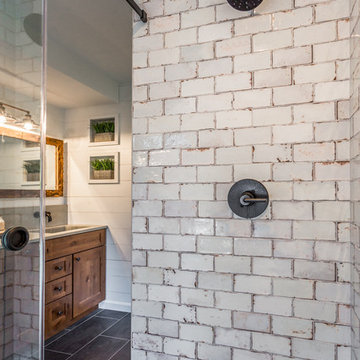
Example of a mid-sized arts and crafts master gray tile and subway tile slate floor and gray floor bathroom design in Boston with shaker cabinets, medium tone wood cabinets, gray walls, an integrated sink, concrete countertops and gray countertops
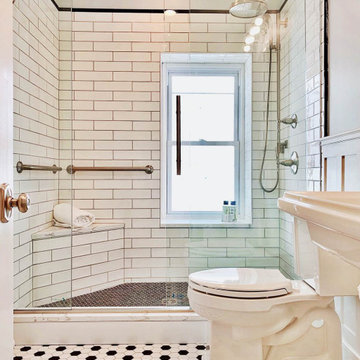
Located in a Victorian home, the designer wanted to keep the articulation of the space prominent while going with an overall uniform look. Going with white tiling with black accents, the form of the space is accentuated and highlighted, adding greater depth and sophistication to the bathroom.
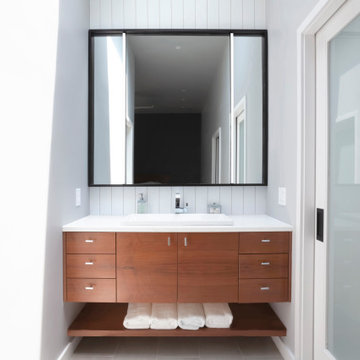
Master bathroom vanity centers under large skylight to bring the natural light - HLODGE - Unionville, IN - Lake Lemon - HAUS | Architecture For Modern Lifestyles (architect + photographer) - WERK | Building Modern (builder)
Subway Tile Bath Ideas
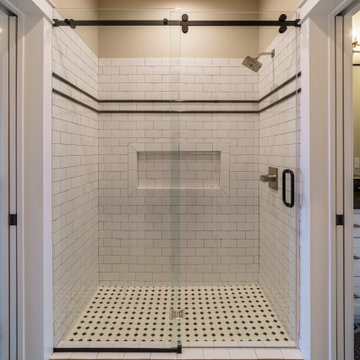
Jack and Jill Shower
Inspiration for a mid-sized farmhouse white tile and subway tile marble floor, white floor and double-sink bathroom remodel in Austin with shaker cabinets, gray cabinets, a two-piece toilet, beige walls, an undermount sink, quartz countertops, gray countertops and a built-in vanity
Inspiration for a mid-sized farmhouse white tile and subway tile marble floor, white floor and double-sink bathroom remodel in Austin with shaker cabinets, gray cabinets, a two-piece toilet, beige walls, an undermount sink, quartz countertops, gray countertops and a built-in vanity
5







