Subway Tile Bath Ideas
Refine by:
Budget
Sort by:Popular Today
1 - 20 of 573 photos
Item 1 of 3

Heather Ryan, Interior Designer
H.Ryan Studio - Scottsdale, AZ
www.hryanstudio.com
Example of a large transitional master white tile and subway tile limestone floor, beige floor, double-sink and wood wall bathroom design in Phoenix with white walls, an undermount sink, recessed-panel cabinets, beige cabinets, quartz countertops, a hinged shower door, white countertops and a built-in vanity
Example of a large transitional master white tile and subway tile limestone floor, beige floor, double-sink and wood wall bathroom design in Phoenix with white walls, an undermount sink, recessed-panel cabinets, beige cabinets, quartz countertops, a hinged shower door, white countertops and a built-in vanity

Edina Master bathroom renovation
Example of a large farmhouse master white tile and subway tile ceramic tile, white floor, double-sink and shiplap wall bathroom design in Minneapolis with shaker cabinets, white cabinets, a two-piece toilet, white walls, an undermount sink, quartz countertops, a hinged shower door, white countertops and a built-in vanity
Example of a large farmhouse master white tile and subway tile ceramic tile, white floor, double-sink and shiplap wall bathroom design in Minneapolis with shaker cabinets, white cabinets, a two-piece toilet, white walls, an undermount sink, quartz countertops, a hinged shower door, white countertops and a built-in vanity
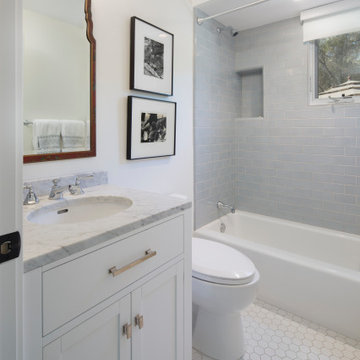
Bathroom - craftsman gray tile and subway tile porcelain tile, white floor and single-sink bathroom idea in Santa Barbara with white cabinets, a one-piece toilet, white walls, marble countertops, white countertops, a built-in vanity and shaker cabinets

Light wood accents help to add interest and warmth to the space. Design and construction by Meadowlark Design+Build. Photography by Sean Carter
Bathroom - mid-sized traditional master white tile and subway tile ceramic tile, white floor and double-sink bathroom idea in Detroit with shaker cabinets, white cabinets, a bidet, white walls, an undermount sink, marble countertops, a hinged shower door, white countertops and a built-in vanity
Bathroom - mid-sized traditional master white tile and subway tile ceramic tile, white floor and double-sink bathroom idea in Detroit with shaker cabinets, white cabinets, a bidet, white walls, an undermount sink, marble countertops, a hinged shower door, white countertops and a built-in vanity

Photo by Ryan Gamma
Walnut vanity is mid-century inspired.
Subway tile with dark grout.
Mid-sized minimalist master white tile and subway tile porcelain tile, gray floor and double-sink bathroom photo in Other with medium tone wood cabinets, an undermount sink, quartz countertops, a hinged shower door, white countertops, white walls, flat-panel cabinets, a one-piece toilet and a freestanding vanity
Mid-sized minimalist master white tile and subway tile porcelain tile, gray floor and double-sink bathroom photo in Other with medium tone wood cabinets, an undermount sink, quartz countertops, a hinged shower door, white countertops, white walls, flat-panel cabinets, a one-piece toilet and a freestanding vanity

Another update project we did in the same Townhome community in Culver city. This time more towards Modern Farmhouse / Transitional design.
Kitchen cabinets were completely refinished with new hardware installed. The black island is a great center piece to the white / gold / brown color scheme.
The Master bathroom was transformed from a plain contractor's bathroom to a true modern mid-century jewel of the house. The black floor and tub wall tiles are a fantastic way to accent the white tub and freestanding wooden vanity.
Notice how the plumbing fixtures are almost hidden with the matte black finish on the black tile background.
The shower was done in a more modern tile layout with aligned straight lines.
The hallway Guest bathroom was partially updated with new fixtures, vanity, toilet, shower door and floor tile.
that's what happens when older style white subway tile came back into fashion. They fit right in with the other updates.

Bathroom - large eclectic master white tile and subway tile ceramic tile, black floor and single-sink bathroom idea in Grand Rapids with recessed-panel cabinets, white cabinets, a two-piece toilet, beige walls, an undermount sink, quartzite countertops, a hinged shower door, white countertops and a built-in vanity

We transformed this 80's bathroom into a modern farmhouse bathroom! Black shower, grey chevron tile, white distressed subway tile, a fun printed grey and white floor, ship-lap, white vanity, black mirrors and lighting, and a freestanding tub to unwind in after a long day!
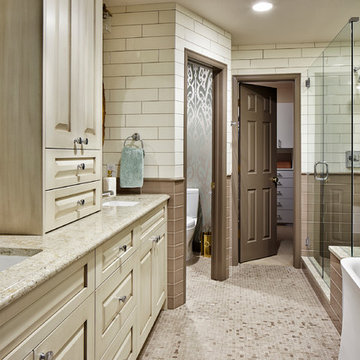
Tonal Master Bathroom with Walk-in Closet, Photo by Eric Lucero Photography
Transitional multicolored tile and subway tile beige floor bathroom photo in Denver with an undermount sink, raised-panel cabinets, beige cabinets, a two-piece toilet, multicolored walls, a hinged shower door and beige countertops
Transitional multicolored tile and subway tile beige floor bathroom photo in Denver with an undermount sink, raised-panel cabinets, beige cabinets, a two-piece toilet, multicolored walls, a hinged shower door and beige countertops
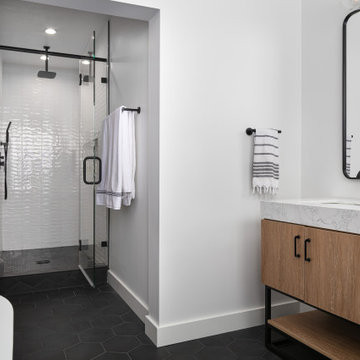
Another update project we did in the same Townhome community in Culver city. This time more towards Modern Farmhouse / Transitional design.
Kitchen cabinets were completely refinished with new hardware installed. The black island is a great center piece to the white / gold / brown color scheme.
The Master bathroom was transformed from a plain contractor's bathroom to a true modern mid-century jewel of the house. The black floor and tub wall tiles are a fantastic way to accent the white tub and freestanding wooden vanity.
Notice how the plumbing fixtures are almost hidden with the matte black finish on the black tile background.
The shower was done in a more modern tile layout with aligned straight lines.
The hallway Guest bathroom was partially updated with new fixtures, vanity, toilet, shower door and floor tile.
that's what happens when older style white subway tile came back into fashion. They fit right in with the other updates.

Edina Master bathroom renovation
Large cottage master white tile and subway tile ceramic tile, white floor, double-sink and shiplap wall bathroom photo in Minneapolis with shaker cabinets, white cabinets, a two-piece toilet, white walls, an undermount sink, quartz countertops, a hinged shower door, white countertops and a built-in vanity
Large cottage master white tile and subway tile ceramic tile, white floor, double-sink and shiplap wall bathroom photo in Minneapolis with shaker cabinets, white cabinets, a two-piece toilet, white walls, an undermount sink, quartz countertops, a hinged shower door, white countertops and a built-in vanity
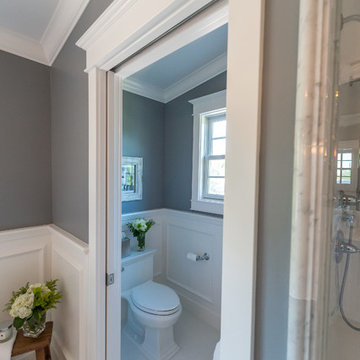
Stacey Pentland Photography
Inspiration for a mid-sized farmhouse master white tile and subway tile mosaic tile floor bathroom remodel in San Francisco with recessed-panel cabinets, white cabinets, a two-piece toilet, gray walls, an undermount sink and marble countertops
Inspiration for a mid-sized farmhouse master white tile and subway tile mosaic tile floor bathroom remodel in San Francisco with recessed-panel cabinets, white cabinets, a two-piece toilet, gray walls, an undermount sink and marble countertops
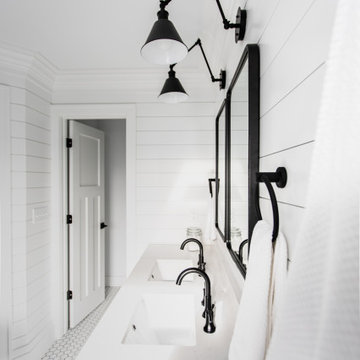
Edina Master bathroom renovation
Large country master white tile and subway tile ceramic tile, white floor, double-sink and shiplap wall bathroom photo in Minneapolis with shaker cabinets, white cabinets, a two-piece toilet, white walls, an undermount sink, quartz countertops, a hinged shower door, white countertops and a built-in vanity
Large country master white tile and subway tile ceramic tile, white floor, double-sink and shiplap wall bathroom photo in Minneapolis with shaker cabinets, white cabinets, a two-piece toilet, white walls, an undermount sink, quartz countertops, a hinged shower door, white countertops and a built-in vanity
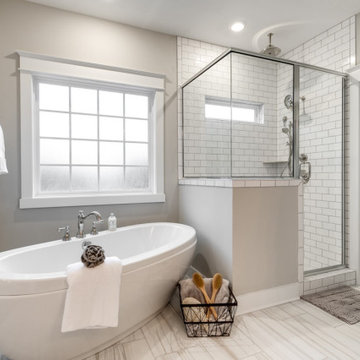
Brand new home in HOT Northside. If you are looking for the conveniences and low maintenance of new and the feel of an established historic neighborhood…Here it is! Enter this stately colonial to find lovely 2-story foyer, stunning living and dining rooms. Fabulous huge open kitchen and family room featuring huge island perfect for entertaining, tile back splash, stainless appliances, farmhouse sink and great lighting! Butler’s pantry with great storage- great staging spot for your parties. Family room with built in bookcases and gas fireplace with easy access to outdoor rear porch makes for great flow. Upstairs find a luxurious master suite. Master bath features large tiled shower and lovely slipper soaking tub. His and her closets. 3 additional bedrooms are great size. Southern bedrooms share a Jack and Jill bath and 4th bedroom has a private bath. Lovely light fixtures and great detail throughout!

Large farmhouse master white tile and subway tile porcelain tile, brown floor, single-sink and shiplap wall bathroom photo in Boston with shaker cabinets, white cabinets, a one-piece toilet, gray walls, an undermount sink, marble countertops, a hinged shower door, multicolored countertops and a freestanding vanity

Inspiration for a mid-sized country blue tile and subway tile single-sink, ceramic tile, multicolored floor, wallpaper ceiling and wallpaper bathroom remodel in Chicago with black cabinets, quartzite countertops, multicolored countertops, a freestanding vanity, a two-piece toilet, white walls, an integrated sink and recessed-panel cabinets
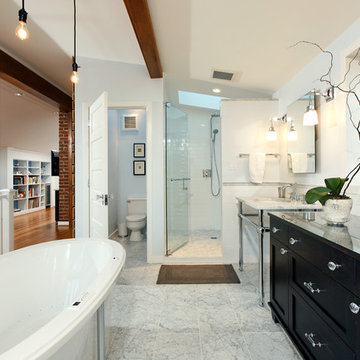
New bedroom, bathroom, and closet remodel in Chevy Chase Maryland
Bathroom - large transitional master white tile and subway tile marble floor bathroom idea in DC Metro with black cabinets, white walls, a console sink, marble countertops, furniture-like cabinets and a two-piece toilet
Bathroom - large transitional master white tile and subway tile marble floor bathroom idea in DC Metro with black cabinets, white walls, a console sink, marble countertops, furniture-like cabinets and a two-piece toilet

A separate water closet with Bidet. Design and construction by Meadowlark Design+Build. Photography by Sean Carter
Bathroom - mid-sized traditional master white tile and subway tile ceramic tile, white floor and double-sink bathroom idea in Detroit with shaker cabinets, white cabinets, a bidet, white walls, an undermount sink, marble countertops, a hinged shower door, white countertops and a built-in vanity
Bathroom - mid-sized traditional master white tile and subway tile ceramic tile, white floor and double-sink bathroom idea in Detroit with shaker cabinets, white cabinets, a bidet, white walls, an undermount sink, marble countertops, a hinged shower door, white countertops and a built-in vanity
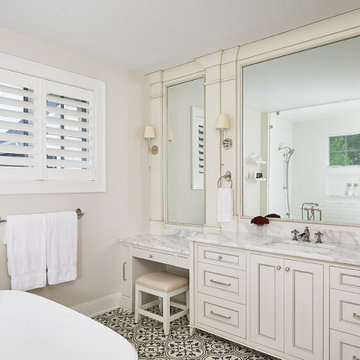
Example of a large eclectic master white tile and subway tile ceramic tile, black floor and single-sink bathroom design in Grand Rapids with recessed-panel cabinets, white cabinets, a two-piece toilet, beige walls, an undermount sink, quartzite countertops, a hinged shower door, white countertops and a built-in vanity
Subway Tile Bath Ideas
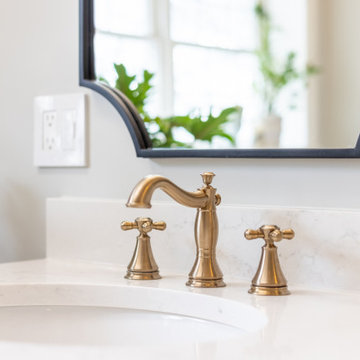
This Wyoming master bath felt confined with an
inefficient layout. Although the existing bathroom
was a good size, an awkwardly placed dividing
wall made it impossible for two people to be in
it at the same time.
Taking down the dividing wall made the room
feel much more open and allowed warm,
natural light to come in. To take advantage of
all that sunshine, an elegant soaking tub was
placed right by the window, along with a unique,
black subway tile and quartz tub ledge. Adding
contrast to the dark tile is a beautiful wood vanity
with ultra-convenient drawer storage. Gold
fi xtures bring warmth and luxury, and add a
perfect fi nishing touch to this spa-like retreat.
1







