Subway Tile Bath Ideas
Refine by:
Budget
Sort by:Popular Today
1 - 20 of 178 photos
Item 1 of 3

This urban and contemporary style bathroom was designed with simplicity and functionality in mind. The cool tones of this bathroom are accented by the glass mosaic accent tiles in the shower, bright white subway tiles, and bleached, light, wood grain porcelain floor planks.

Love the unique round mirrors mixed with rectangle sinks!
Small transitional master white tile and subway tile wood-look tile floor, beige floor and double-sink bathroom photo in Detroit with shaker cabinets, white cabinets, a two-piece toilet, pink walls, an undermount sink, quartz countertops, a hinged shower door, white countertops and a built-in vanity
Small transitional master white tile and subway tile wood-look tile floor, beige floor and double-sink bathroom photo in Detroit with shaker cabinets, white cabinets, a two-piece toilet, pink walls, an undermount sink, quartz countertops, a hinged shower door, white countertops and a built-in vanity
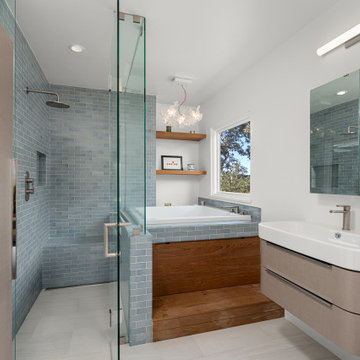
Trendy master subway tile wood-look tile floor, beige floor and single-sink bathroom photo in Los Angeles with flat-panel cabinets, beige cabinets, white walls, an integrated sink, a hinged shower door, white countertops and a floating vanity
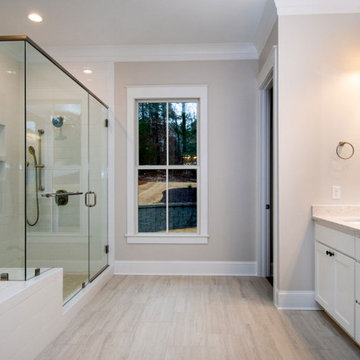
This modern Craftsman bathroom is like a luxury home spa with an oversized tiled shower, custom shower bench, two shower heads, and a drop-in tub. The wood-look floor tile and quartz counters complete the beautiful, timeless look.

In this master bath, we were able to install a vanity from our Cabinet line, Greenfield Cabinetry. These cabinets are all plywood boxes and soft close drawers and doors. They are furniture grade cabinets with limited lifetime warranty. also shown in this photo is a custom mirror and custom floating shelves to match. The double vessel sinks added the perfect amount of flair to this Rustic Farmhouse style Master Bath.
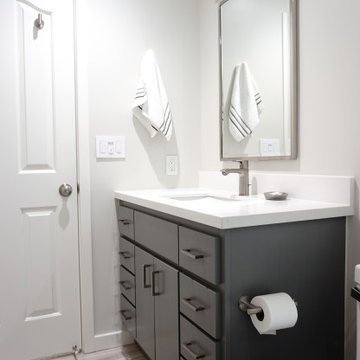
This urban and contemporary style bathroom was designed with simplicity and functionality in mind. The cool tones of this bathroom are accented by the glass mosaic accent tiles in the shower, bright white subway tiles, and bleached, light, wood grain porcelain floor planks.
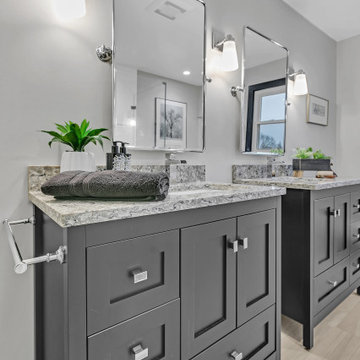
Bathroom - mid-sized transitional kids' white tile and subway tile wood-look tile floor, beige floor and single-sink bathroom idea in New York with shaker cabinets, black cabinets, a two-piece toilet, gray walls, an undermount sink, quartz countertops, beige countertops, a niche and a freestanding vanity

In this master bath, we were able to install a vanity from our Cabinet line, Greenfield Cabinetry. These cabinets are all plywood boxes and soft close drawers and doors. They are furniture grade cabinets with limited lifetime warranty. also shown in this photo is a custom mirror and custom floating shelves to match. The double vessel sinks added the perfect amount of flair to this Rustic Farmhouse style Master Bath.
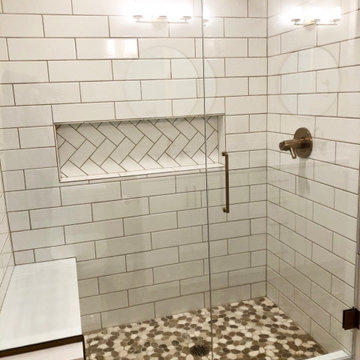
So fun to change up the pattern in the large niche and bring in a spa feel with the pebble shower floor
Bathroom - small transitional master white tile and subway tile wood-look tile floor, beige floor and double-sink bathroom idea in Detroit with shaker cabinets, white cabinets, a two-piece toilet, pink walls, an undermount sink, quartz countertops, a hinged shower door, white countertops and a built-in vanity
Bathroom - small transitional master white tile and subway tile wood-look tile floor, beige floor and double-sink bathroom idea in Detroit with shaker cabinets, white cabinets, a two-piece toilet, pink walls, an undermount sink, quartz countertops, a hinged shower door, white countertops and a built-in vanity

Example of a transitional master white tile and subway tile wood-look tile floor, gray floor and double-sink bathroom design in Louisville with recessed-panel cabinets, gray cabinets, a one-piece toilet, gray walls, a drop-in sink, solid surface countertops, a hinged shower door, white countertops and a built-in vanity
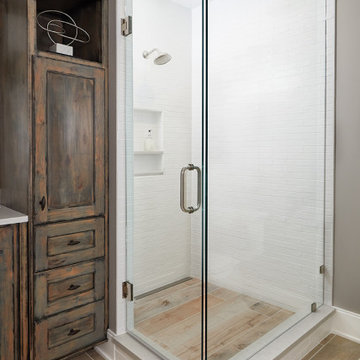
Corner shower - mid-sized eclectic kids' white tile and subway tile wood-look tile floor, brown floor and single-sink corner shower idea in Grand Rapids with furniture-like cabinets, brown cabinets, a two-piece toilet, gray walls, an undermount sink, quartzite countertops, a hinged shower door, white countertops and a built-in vanity
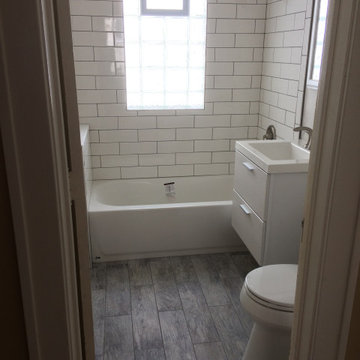
Small 5' x 8' South Minneapolis bathroom. White subway tile on walls in shower alcove with gray grout. Gray wood look ceramic tile flooring; white vanity and toilet
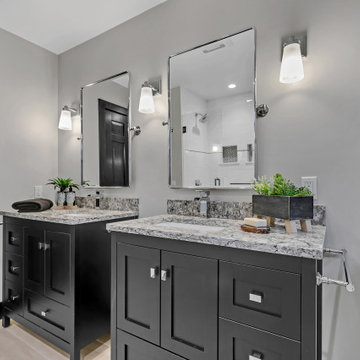
Example of a mid-sized transitional kids' white tile and subway tile wood-look tile floor, beige floor and single-sink bathroom design in New York with shaker cabinets, black cabinets, a two-piece toilet, gray walls, an undermount sink, quartz countertops, beige countertops, a niche and a freestanding vanity
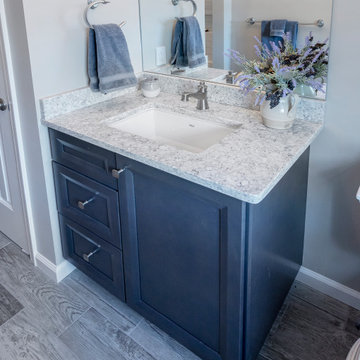
Example of a mid-sized transitional 3/4 white tile and subway tile gray floor and wood-look tile floor bathroom design in Philadelphia with shaker cabinets, gray cabinets, a two-piece toilet, gray walls, an undermount sink, quartz countertops and gray countertops
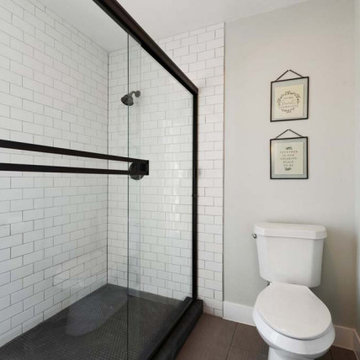
Bathroom - mid-sized contemporary 3/4 white tile and subway tile wood-look tile floor, brown floor and single-sink bathroom idea in Denver with shaker cabinets, black cabinets, a wall-mount toilet, white walls, a drop-in sink, wood countertops, beige countertops and a built-in vanity

What a difference there can be between white tiles just by changing the shape, pattern and grout
Example of a small transitional master white tile and subway tile wood-look tile floor, beige floor and double-sink bathroom design in Detroit with shaker cabinets, white cabinets, a two-piece toilet, pink walls, an undermount sink, quartz countertops, a hinged shower door, white countertops and a built-in vanity
Example of a small transitional master white tile and subway tile wood-look tile floor, beige floor and double-sink bathroom design in Detroit with shaker cabinets, white cabinets, a two-piece toilet, pink walls, an undermount sink, quartz countertops, a hinged shower door, white countertops and a built-in vanity
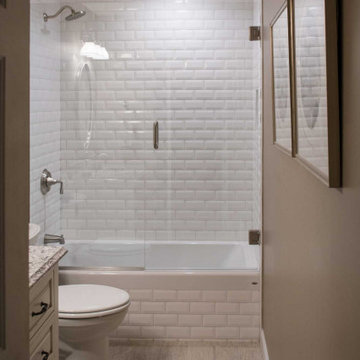
These homeowners needed two bathrooms updated in their home. We started with the Guest Bath which also serves as the Powder Bath for visitors. We wanted to get this bath completed so when we moved on to the Master Bath, the homeowners could have a functioning bath. The space is small so it was important to keep our finishes light. We selected a “wood look” plank tile for the floor to lead you into the space. We surrounded the drop-in tub with a beveled white subway tile. The bevel really gives the tile dimension. We painted the walls Sherwin Williams’ Tony Taupe (SW7038). The strong color looks great against all the white tile.
The original vanity was larger and butted into the wall. We went with a smaller vanity and floated it to make the space feel larger. We found this ready-made cabinet with lots of great detail and storage at a local Building Supply store. We topped it with Cambria’s Bellingham quartz which made the vanity a focal point in the Bath.
Finishing touches are just as important in a Bathroom as any other room in your home. We filled the long wall opposite the vanity with gorgeous floral artwork. The beaded frame on the oval mirror adds a nice touch. This is a beautiful bathroom that feels much larger than it really is. Enjoy!
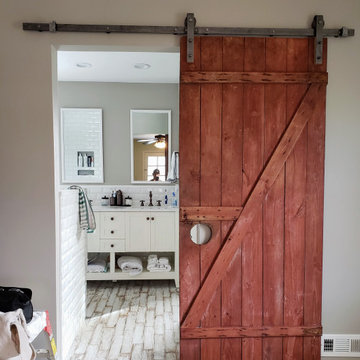
Example of a mid-sized arts and crafts master white tile and subway tile wood-look tile floor, white floor and double-sink bathroom design in St Louis with shaker cabinets, white cabinets, gray walls, an undermount sink, quartz countertops, white countertops, a niche and a freestanding vanity
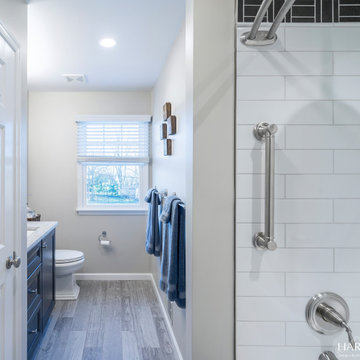
Inspiration for a mid-sized transitional 3/4 white tile and subway tile wood-look tile floor and gray floor bathroom remodel in Philadelphia with shaker cabinets, a two-piece toilet, gray walls, an undermount sink, quartz countertops, gray countertops and gray cabinets
Subway Tile Bath Ideas

Bathroom - mid-sized modern master white tile and subway tile wood-look tile floor, black floor and single-sink bathroom idea in Los Angeles with flat-panel cabinets, light wood cabinets, a one-piece toilet, white walls, an undermount sink, quartz countertops, white countertops, a niche and a freestanding vanity
1







