Subway Tile Bathroom with Quartzite Countertops Ideas
Refine by:
Budget
Sort by:Popular Today
121 - 140 of 3,113 photos
Item 1 of 3
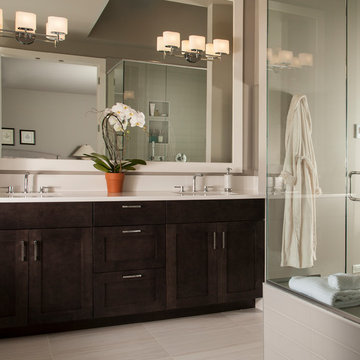
Example of a mid-sized trendy master gray tile and subway tile bathroom design in Seattle with shaker cabinets, dark wood cabinets, an undermount sink, quartzite countertops, a hinged shower door and white countertops
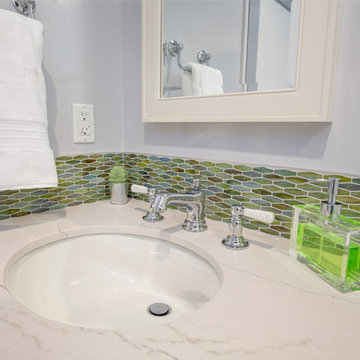
This design / build project in Redondo Beach, CA. focused on a family’s hall bathroom. There were multiple reasons that the homeowners decided to start this project but the issue that was most pressing was water damage from the shower. The homeowners knew it needed to be addressed ASAP. As long as a remodel was going to be completed they felt that it was time to address the layout as well. It was not efficient in its original state. Since bathrooms work so hard it was important that the remodel resolve this issue as well. The homeowners were also interested in new finishes.
Desiring something more light and fresh with a coastal feel we began reimagining the layout. The before and after pictures explain it best but basically the new shower was placed against the wall where there previously was a toilet and window. The location and size of the window was changed as well. The shower is now a three wall alcove with grab bars to allow the homeowners to age in place. The white subway tile is accented by a mosaic tile in the homeowners’ favorite coastal shades. The light and beachy feel is reinforced with the grey ceramic tile floor. The vanity is a furniture-style with details like decorative feet. The space is tied together with a backsplash that matches the border in the shower.
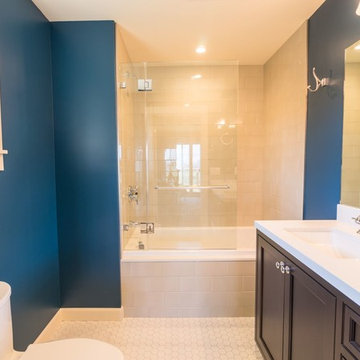
In the remodeled bathroom we chose Caesarstone® counters. This man-made composite material is durable and easy-to-work-with, and is more uniform in color, with no veins or inconsistencies as can occur in natural materials.
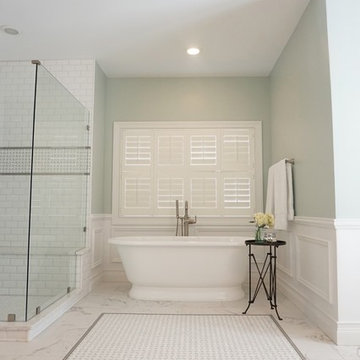
Gorgeous vintage-inspired master bathroom renovation with freestanding tub, frameless shower, beveled subway tile, wood vanities, quartz countertops, basketweave tile, white wainscotting, and more.
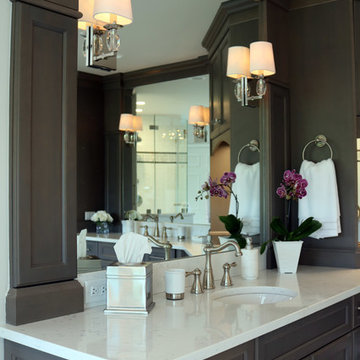
An upscale and timeless master bathroom to die for! Double vanities flanking vanity area with Belmont Cabinetry and quartz counter tops. Freestanding Tub by Metro Collection. Carrera Marble rug with Porcelain planking. Roman Shades in Gray and White Linen with birds and floral design. Drum shade in black with crystals complete this beauty of a room. Thanks to Trueleaf Kitchens for a fabulous design and implementation. Wonderful collaboration!
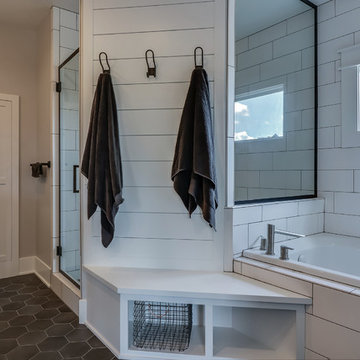
Large trendy master white tile and subway tile porcelain tile and black floor bathroom photo in Grand Rapids with shaker cabinets, distressed cabinets, a two-piece toilet, gray walls, a vessel sink, quartzite countertops, a hinged shower door and white countertops

Double vanity with shaker cabinets and beautiful glass knobs. Beautiful quartz countertops and porcelain tile floors.
Architect: Meyer Design
Photos: Jody Kmetz
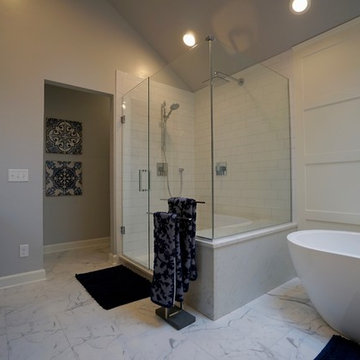
Winkelman Design
Bathroom - large contemporary master white tile and subway tile ceramic tile bathroom idea in Columbus with shaker cabinets, dark wood cabinets, an undermount sink, quartzite countertops and gray walls
Bathroom - large contemporary master white tile and subway tile ceramic tile bathroom idea in Columbus with shaker cabinets, dark wood cabinets, an undermount sink, quartzite countertops and gray walls
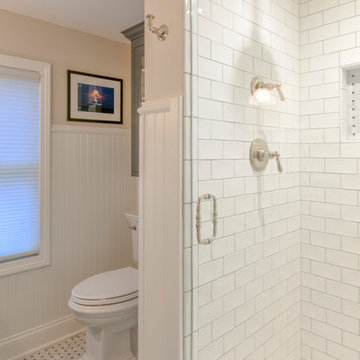
Kowalske Kitchen & Bath transformed this 1940s Delafield cape cod into a stunning home full of charm. We worked with the homeowner from concept through completion, ensuring every detail of the interior and exterior was perfect!
The goal was to restore the historic beauty of this home. Interior renovations included the kitchen, two full bathrooms, and cosmetic updates to the bedrooms and breezeway. We added character with glass interior door knobs, three-panel doors, mouldings, etched custom lighting and refinishing the original hardwood floors.
The center of this home is the incredible kitchen. The original space had soffits, outdated cabinets, laminate counters and was closed off from the dining room with a peninsula. The new space was opened into the dining room to allow for an island with more counter space and seating. The highlights include quartzite counters, a farmhouse sink, a subway tile backsplash, custom inset cabinets, mullion glass doors and beadboard wainscoting.
The two full bathrooms are full of character – carrara marble basketweave flooring, beadboard, custom cabinetry, quartzite counters and custom lighting. The walk-in showers feature subway tile, Kohler fixtures and custom glass doors.
The exterior of the home was updated to give it an authentic European cottage feel. We gave the garage a new look with carriage style custom doors to match the new trim and siding. We also updated the exterior doors and added a set of french doors near the deck. Other updates included new front steps, decking, lannon stone pathway, custom lighting and ornate iron railings.
This Nagawicka Lake home will be enjoyed by the family for many years.
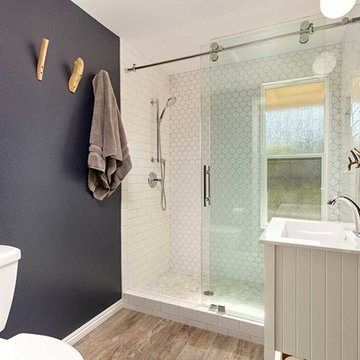
This bathroom remodel has a fresh modern look to it. Upon walking in the walk in shower steals the scene. The shower is adorned with lantern tiles and subway tile. The mixture of the two give this shower a unique look. The walk in shower has a class sliding door that is an upgrade from the a-typical shower doors. The bathroom floor is porcelain wood tile and the vanity is simple yet elegant. Photos by Preview First.
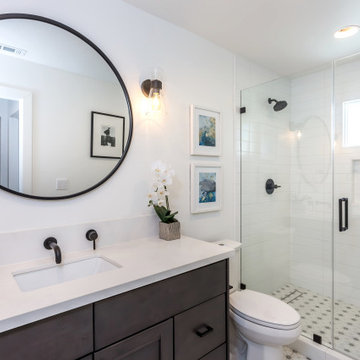
Example of a cottage white tile and subway tile porcelain tile, white floor and single-sink alcove shower design in Los Angeles with shaker cabinets, black cabinets, a one-piece toilet, white walls, an undermount sink, quartzite countertops, a hinged shower door, white countertops and a built-in vanity
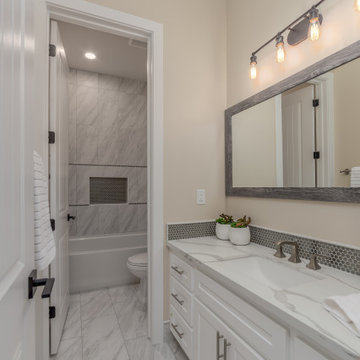
Inspiration for a mid-sized transitional master white tile and subway tile double-sink bathroom remodel in Sacramento with shaker cabinets, white cabinets, an undermount sink, quartzite countertops and white countertops
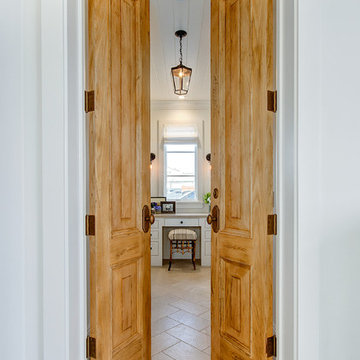
Contractor: Legacy CDM Inc. | Interior Designer: Kim Woods & Trish Bass | Photographer: Jola Photography
Inspiration for a large cottage master white tile and subway tile travertine floor and beige floor bathroom remodel in Orange County with shaker cabinets, white cabinets, a two-piece toilet, white walls, an undermount sink, quartzite countertops, a hinged shower door and beige countertops
Inspiration for a large cottage master white tile and subway tile travertine floor and beige floor bathroom remodel in Orange County with shaker cabinets, white cabinets, a two-piece toilet, white walls, an undermount sink, quartzite countertops, a hinged shower door and beige countertops
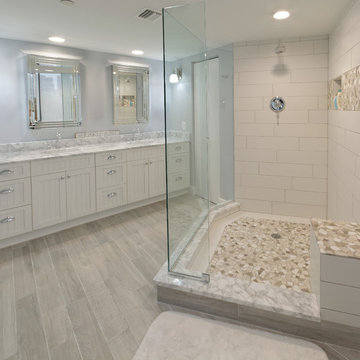
A unique angled shower enclosure adds greatly to the shower space. Absence of the shower door, the bench seat, and shampoo niche add a lot to the utility of this beautiful rain room.
Photos by Scot Trueblood
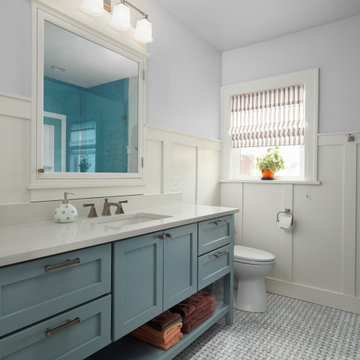
Inspiration for a mid-sized craftsman blue tile and subway tile marble floor and white floor alcove shower remodel in Portland with recessed-panel cabinets, blue cabinets, a two-piece toilet, gray walls, an undermount sink, quartzite countertops, a hinged shower door and white countertops
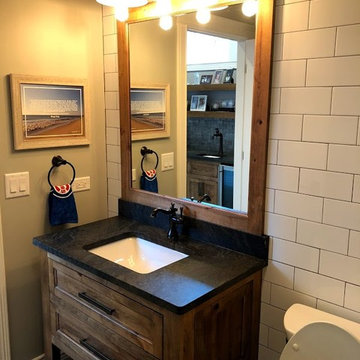
Off the hidden third floor staircase you can find this little farmhouse bathroom.
Photo Credit: Meyer Design
Example of a small farmhouse white tile and subway tile ceramic tile and blue floor bathroom design in Chicago with shaker cabinets, dark wood cabinets, a two-piece toilet, gray walls, a drop-in sink, quartzite countertops and black countertops
Example of a small farmhouse white tile and subway tile ceramic tile and blue floor bathroom design in Chicago with shaker cabinets, dark wood cabinets, a two-piece toilet, gray walls, a drop-in sink, quartzite countertops and black countertops
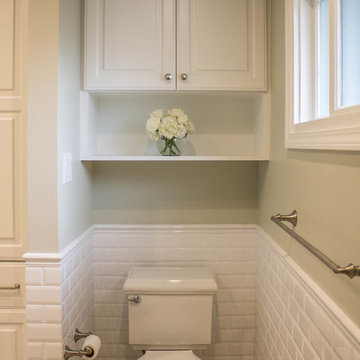
Inspiration for a mid-sized timeless 3/4 white tile and subway tile porcelain tile alcove shower remodel in Houston with raised-panel cabinets, white cabinets, a two-piece toilet, gray walls, an undermount sink and quartzite countertops
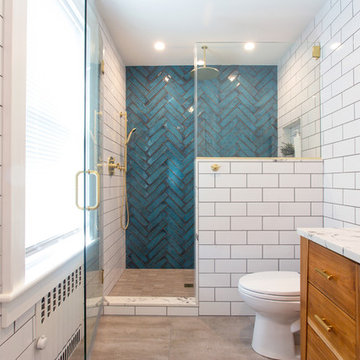
Example of a mid-sized mid-century modern white tile and subway tile concrete floor and gray floor alcove shower design in New York with flat-panel cabinets, medium tone wood cabinets, a two-piece toilet, white walls, an undermount sink, quartzite countertops, a hinged shower door and white countertops
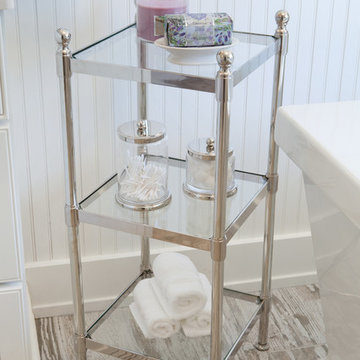
This 1930's Barrington Hills farmhouse was in need of some TLC when it was purchased by this southern family of five who planned to make it their new home. The renovation taken on by Advance Design Studio's designer Scott Christensen and master carpenter Justin Davis included a custom porch, custom built in cabinetry in the living room and children's bedrooms, 2 children's on-suite baths, a guest powder room, a fabulous new master bath with custom closet and makeup area, a new upstairs laundry room, a workout basement, a mud room, new flooring and custom wainscot stairs with planked walls and ceilings throughout the home.
The home's original mechanicals were in dire need of updating, so HVAC, plumbing and electrical were all replaced with newer materials and equipment. A dramatic change to the exterior took place with the addition of a quaint standing seam metal roofed farmhouse porch perfect for sipping lemonade on a lazy hot summer day.
In addition to the changes to the home, a guest house on the property underwent a major transformation as well. Newly outfitted with updated gas and electric, a new stacking washer/dryer space was created along with an updated bath complete with a glass enclosed shower, something the bath did not previously have. A beautiful kitchenette with ample cabinetry space, refrigeration and a sink was transformed as well to provide all the comforts of home for guests visiting at the classic cottage retreat.
The biggest design challenge was to keep in line with the charm the old home possessed, all the while giving the family all the convenience and efficiency of modern functioning amenities. One of the most interesting uses of material was the porcelain "wood-looking" tile used in all the baths and most of the home's common areas. All the efficiency of porcelain tile, with the nostalgic look and feel of worn and weathered hardwood floors. The home’s casual entry has an 8" rustic antique barn wood look porcelain tile in a rich brown to create a warm and welcoming first impression.
Painted distressed cabinetry in muted shades of gray/green was used in the powder room to bring out the rustic feel of the space which was accentuated with wood planked walls and ceilings. Fresh white painted shaker cabinetry was used throughout the rest of the rooms, accentuated by bright chrome fixtures and muted pastel tones to create a calm and relaxing feeling throughout the home.
Custom cabinetry was designed and built by Advance Design specifically for a large 70” TV in the living room, for each of the children’s bedroom’s built in storage, custom closets, and book shelves, and for a mudroom fit with custom niches for each family member by name.
The ample master bath was fitted with double vanity areas in white. A generous shower with a bench features classic white subway tiles and light blue/green glass accents, as well as a large free standing soaking tub nestled under a window with double sconces to dim while relaxing in a luxurious bath. A custom classic white bookcase for plush towels greets you as you enter the sanctuary bath.
Subway Tile Bathroom with Quartzite Countertops Ideas
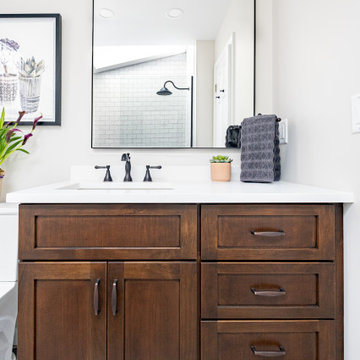
Alder vanity with shaker style doors and plenty of drawers for organization and storage.
Photography by VLG Photography
Bathroom - mid-sized farmhouse white tile and subway tile cement tile floor bathroom idea in New York with shaker cabinets, medium tone wood cabinets, a two-piece toilet, an undermount sink, quartzite countertops and white countertops
Bathroom - mid-sized farmhouse white tile and subway tile cement tile floor bathroom idea in New York with shaker cabinets, medium tone wood cabinets, a two-piece toilet, an undermount sink, quartzite countertops and white countertops
7





