Subway Tile Powder Room with a Floating Vanity Ideas
Refine by:
Budget
Sort by:Popular Today
1 - 20 of 71 photos
Item 1 of 3

Inspiration for a small contemporary gray tile and subway tile terra-cotta tile and orange floor powder room remodel in Denver with a wall-mount sink, concrete countertops, gray countertops, a floating vanity and white walls
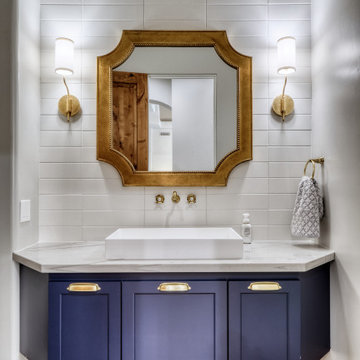
Example of a mid-sized transitional white tile and subway tile porcelain tile and beige floor powder room design in Phoenix with shaker cabinets, blue cabinets, a two-piece toilet, white walls, a vessel sink, quartzite countertops, white countertops and a floating vanity

Powder room - mid-sized farmhouse white tile and subway tile mosaic tile floor and blue floor powder room idea in Houston with white walls, a trough sink and a floating vanity

Inspiration for a huge transitional white tile and subway tile ceramic tile, gray floor and wainscoting powder room remodel in Denver with raised-panel cabinets, white cabinets, a one-piece toilet, gray walls, an undermount sink, marble countertops, gray countertops and a floating vanity
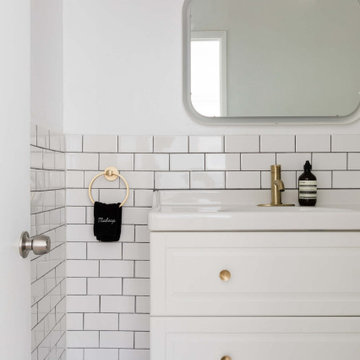
Powder room - mid-sized transitional white tile and subway tile gray floor powder room idea in Los Angeles with raised-panel cabinets, white cabinets, white walls, an integrated sink, white countertops and a floating vanity
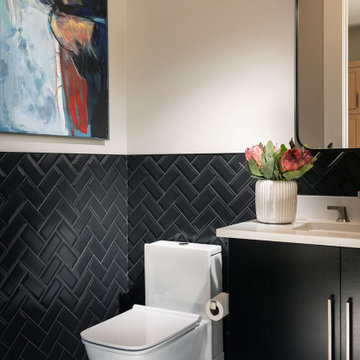
Inspiration for a large modern black tile and subway tile porcelain tile and multicolored floor powder room remodel in Other with flat-panel cabinets, black cabinets, a bidet, gray walls, an undermount sink, quartz countertops, white countertops and a floating vanity
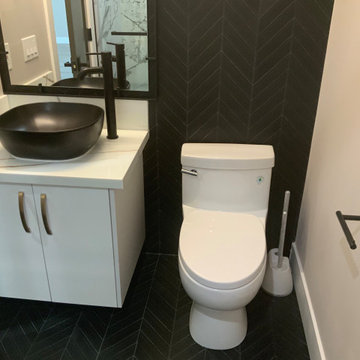
Example of a minimalist black tile and subway tile ceramic tile and black floor powder room design in Los Angeles with flat-panel cabinets, white cabinets, a one-piece toilet, quartz countertops, white countertops and a floating vanity
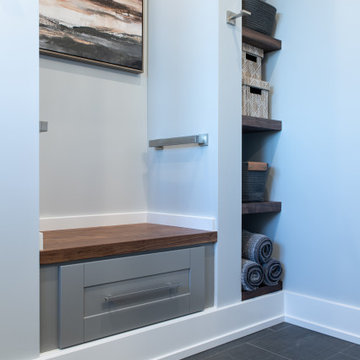
Powder room - mid-sized transitional white tile and subway tile porcelain tile and gray floor powder room idea in Chicago with flat-panel cabinets, gray cabinets, a two-piece toilet, gray walls, an undermount sink, quartz countertops, white countertops and a floating vanity
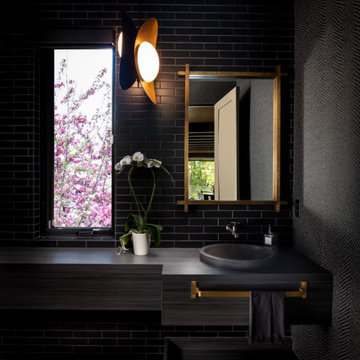
A custom floating vanity with a vessel sink and rich colors create a gorgeous, moody powder room.
Small trendy subway tile wallpaper powder room photo in Other with a one-piece toilet, a vessel sink and a floating vanity
Small trendy subway tile wallpaper powder room photo in Other with a one-piece toilet, a vessel sink and a floating vanity
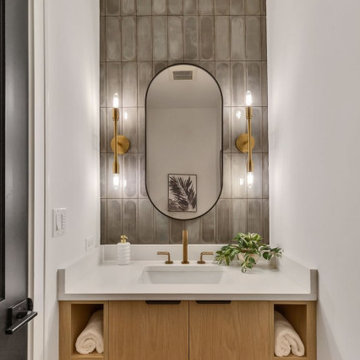
Powder room - mid-sized 1950s gray tile and subway tile light wood floor powder room idea in Chicago with flat-panel cabinets, dark wood cabinets, white walls, an undermount sink, quartzite countertops, white countertops and a floating vanity
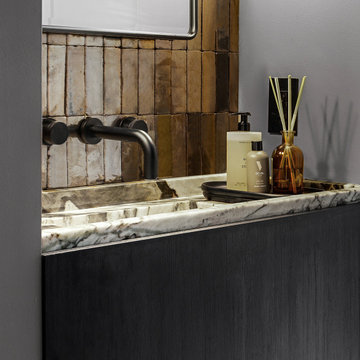
Small trendy multicolored tile and subway tile concrete floor and gray floor powder room photo in Atlanta with flat-panel cabinets, black cabinets, gray walls, an undermount sink, marble countertops, multicolored countertops and a floating vanity
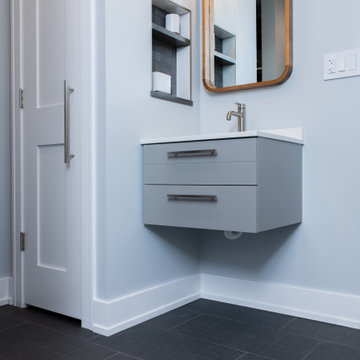
Example of a mid-sized transitional white tile and subway tile porcelain tile and gray floor powder room design in Chicago with flat-panel cabinets, gray cabinets, a two-piece toilet, gray walls, an undermount sink, quartz countertops, white countertops and a floating vanity
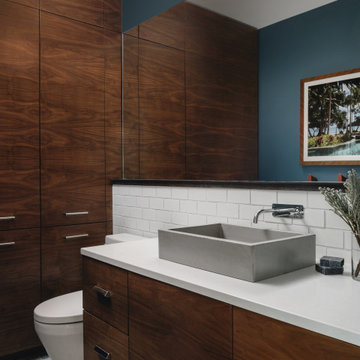
Trendy white tile and subway tile light wood floor and beige floor powder room photo in Austin with flat-panel cabinets, dark wood cabinets, gray walls, white countertops and a floating vanity
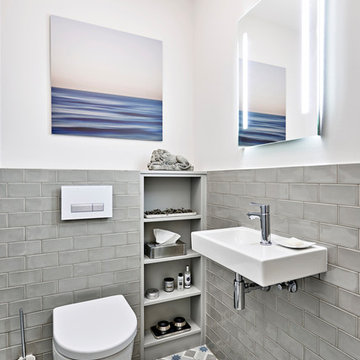
Bodenfliese KE Neocim Decor 01, Wandfliese Studio Liso graystone
Inspiration for a small contemporary gray tile and subway tile ceramic tile and beige floor powder room remodel in Hamburg with a two-piece toilet, beige walls, a wall-mount sink and a floating vanity
Inspiration for a small contemporary gray tile and subway tile ceramic tile and beige floor powder room remodel in Hamburg with a two-piece toilet, beige walls, a wall-mount sink and a floating vanity

The floor plan of the powder room was left unchanged and the focus was directed at refreshing the space. The green slate vanity ties the powder room to the laundry, creating unison within this beautiful South-East Melbourne home. With brushed nickel features and an arched mirror, Jeyda has left us swooning over this timeless and luxurious bathroom

Powder room - small gray tile and subway tile porcelain tile and wallpaper powder room idea in Moscow with louvered cabinets, white cabinets, gray walls, a wall-mount sink and a floating vanity

Mooiwallcoverings wallpaper is not just a little bit awesome
Small minimalist black tile and subway tile wallpaper, ceramic tile and gray floor powder room photo in Sunshine Coast with wood countertops, a floating vanity, light wood cabinets, a wall-mount toilet and a pedestal sink
Small minimalist black tile and subway tile wallpaper, ceramic tile and gray floor powder room photo in Sunshine Coast with wood countertops, a floating vanity, light wood cabinets, a wall-mount toilet and a pedestal sink
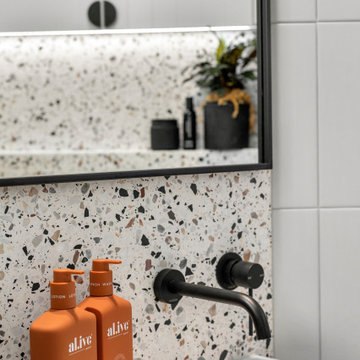
Bathrooms by Oldham were engaged by Judith & Frank to redesign their main bathroom and their downstairs powder room.
We provided the upstairs bathroom with a new layout creating flow and functionality with a walk in shower. Custom joinery added the much needed storage and an in-wall cistern created more space.
In the powder room downstairs we offset a wall hung basin and in-wall cistern to create space in the compact room along with a custom cupboard above to create additional storage. Strip lighting on a sensor brings a soft ambience whilst being practical.
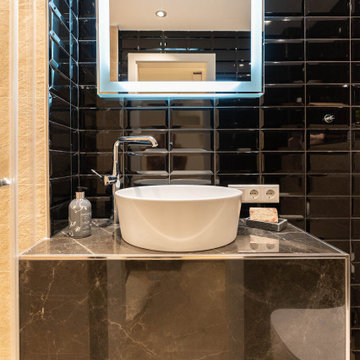
Gästetoilette mit schwarzen Metrofliesen und glasiertem Marmorwaschtisch und beleuchtetem Spiegelschrank
Small trendy black tile and subway tile travertine floor and beige floor powder room photo in Berlin with black cabinets, a two-piece toilet, black walls, a vessel sink, marble countertops, black countertops and a floating vanity
Small trendy black tile and subway tile travertine floor and beige floor powder room photo in Berlin with black cabinets, a two-piece toilet, black walls, a vessel sink, marble countertops, black countertops and a floating vanity
Subway Tile Powder Room with a Floating Vanity Ideas

Modern steam shower room
Example of a mid-sized trendy green tile and subway tile porcelain tile and beige floor powder room design in London with flat-panel cabinets, light wood cabinets, a wall-mount toilet, green walls, a drop-in sink and a floating vanity
Example of a mid-sized trendy green tile and subway tile porcelain tile and beige floor powder room design in London with flat-panel cabinets, light wood cabinets, a wall-mount toilet, green walls, a drop-in sink and a floating vanity
1





