Subway Tile Powder Room with Gray Walls Ideas
Refine by:
Budget
Sort by:Popular Today
1 - 20 of 135 photos
Item 1 of 3
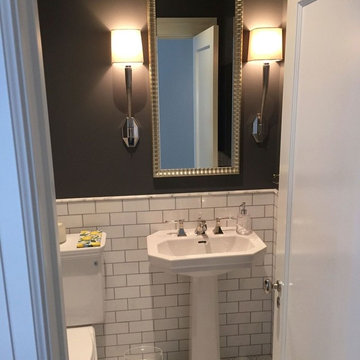
Powder room - small transitional white tile and subway tile powder room idea in San Francisco with a one-piece toilet, gray walls and a pedestal sink
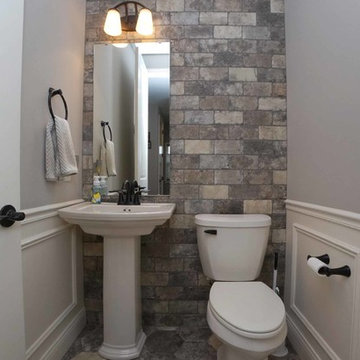
Mid-sized transitional multicolored tile and subway tile multicolored floor powder room photo in Chicago with a two-piece toilet, gray walls and a pedestal sink
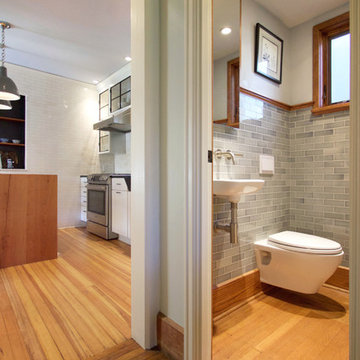
Example of a small arts and crafts gray tile and subway tile medium tone wood floor powder room design in Other with a wall-mount toilet, gray walls and a wall-mount sink
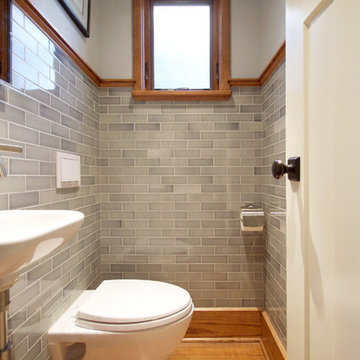
Inspiration for a small craftsman gray tile and subway tile medium tone wood floor powder room remodel in Other with a wall-mount toilet, gray walls and a wall-mount sink
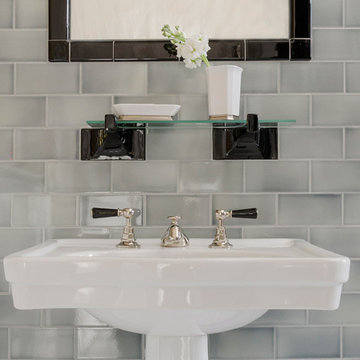
Small trendy gray tile and subway tile powder room photo in Los Angeles with gray walls and a pedestal sink

Twist Tours
Inspiration for a mid-sized transitional white tile and subway tile cement tile floor and blue floor powder room remodel in Austin with flat-panel cabinets, blue cabinets, gray walls, an undermount sink, quartz countertops and gray countertops
Inspiration for a mid-sized transitional white tile and subway tile cement tile floor and blue floor powder room remodel in Austin with flat-panel cabinets, blue cabinets, gray walls, an undermount sink, quartz countertops and gray countertops

Inspiration for a mid-sized transitional blue tile and subway tile ceramic tile and white floor powder room remodel in Seattle with shaker cabinets, white cabinets, a two-piece toilet, gray walls, an undermount sink, quartz countertops, white countertops and a built-in vanity
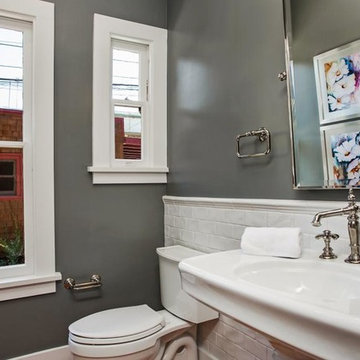
Inspiration for a mid-sized craftsman white tile and subway tile ceramic tile powder room remodel in San Diego with a two-piece toilet, gray walls and a pedestal sink
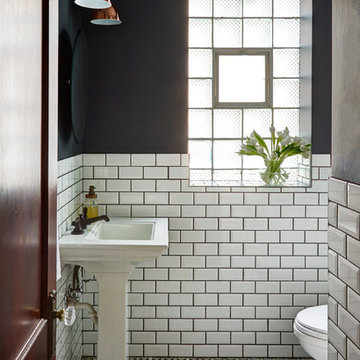
Mike Kaskel
Powder room - traditional white tile and subway tile marble floor and multicolored floor powder room idea in Chicago with a two-piece toilet, gray walls and a pedestal sink
Powder room - traditional white tile and subway tile marble floor and multicolored floor powder room idea in Chicago with a two-piece toilet, gray walls and a pedestal sink
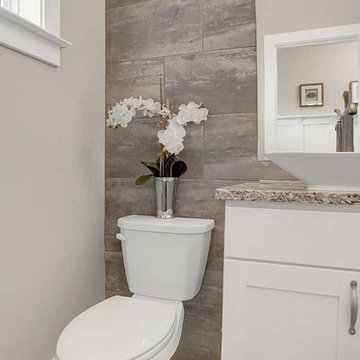
This end-of-row model townhome and sales center for Hanbury Court , includes a 2-car garage with mudroom entry complete with built-in bench. Hardwood flooring in the Foyer extends to the Dining Room, Powder Room, Kitchen, and Mudroom Entry. The open Kitchen features attractive cabinetry, granite countertops, and stainless steel appliances. Off of the Kitchen is the spacious Family Room with cozy gas fireplace and access to deck and backyard. The first floor Owner’s Suite with elegant tray ceiling features a private bathroom with large closet, cultured marble double bowl vanity, and 5’ tile shower. On the second floor is an additional bedroom, full bathroom, and large recreation space.
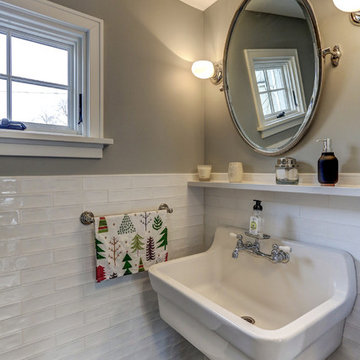
Inspiration for a small timeless white tile and subway tile ceramic tile and gray floor powder room remodel in Minneapolis with gray walls and a wall-mount sink
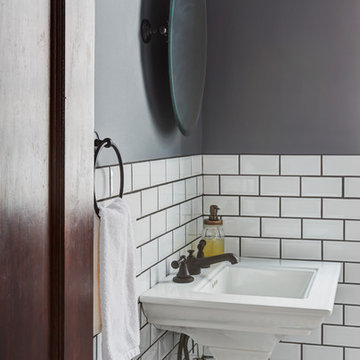
Mike Kaskel
Example of a classic white tile and subway tile marble floor and multicolored floor powder room design in Chicago with a two-piece toilet, gray walls and a pedestal sink
Example of a classic white tile and subway tile marble floor and multicolored floor powder room design in Chicago with a two-piece toilet, gray walls and a pedestal sink
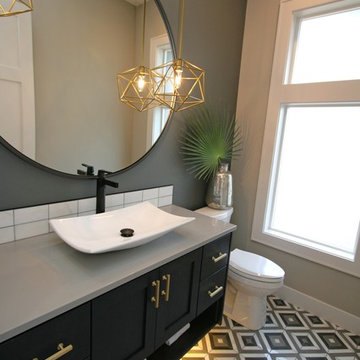
Powder room - mid-sized transitional gray tile and subway tile mosaic tile floor and multicolored floor powder room idea in Seattle with shaker cabinets, black cabinets, a two-piece toilet, gray walls, a vessel sink, quartz countertops and gray countertops
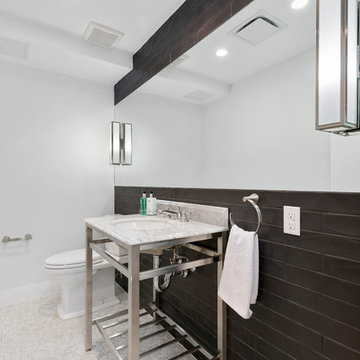
When the developer found this brownstone on the Upper Westside he immediately researched and found its potential for expansion. We were hired to maximize the existing brownstone and turn it from its current existence as 5 individual apartments into a large luxury single family home. The existing building was extended 16 feet into the rear yard and a new sixth story was added along with an occupied roof. The project was not a complete gut renovation, the character of the parlor floor was maintained, along with the original front facade, windows, shutters, and fireplaces throughout. A new solid oak stair was built from the garden floor to the roof in conjunction with a small supplemental passenger elevator directly adjacent to the staircase. The new brick rear facade features oversized windows; one special aspect of which is the folding window wall at the ground level that can be completely opened to the garden. The goal to keep the original character of the brownstone yet to update it with modern touches can be seen throughout the house. The large kitchen has Italian lacquer cabinetry with walnut and glass accents, white quartz counters and backsplash and a Calcutta gold arabesque mosaic accent wall. On the parlor floor a custom wetbar, large closet and powder room are housed in a new floor to ceiling wood paneled core. The master bathroom contains a large freestanding tub, a glass enclosed white marbled steam shower, and grey wood vanities accented by a white marble floral mosaic. The new forth floor front room is highlighted by a unique sloped skylight that offers wide skyline views. The house is topped off with a glass stair enclosure that contains an integrated window seat offering views of the roof and an intimate space to relax in the sun.
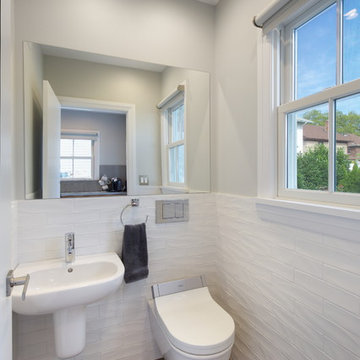
Inspiration for a mid-sized contemporary white tile and subway tile medium tone wood floor and brown floor powder room remodel in New York with a wall-mount toilet, gray walls and a wall-mount sink
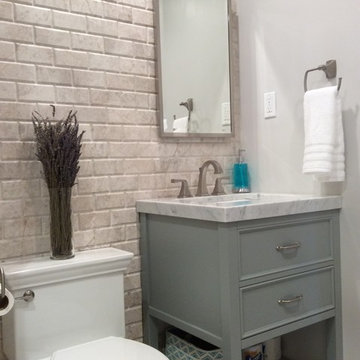
This powder room features marble subway tile walls and a carrera marble furniture like sink top. All with nickel hardware.
Powder room - rustic white tile and subway tile powder room idea in New York with furniture-like cabinets, a one-piece toilet, gray walls, an integrated sink, marble countertops and gray cabinets
Powder room - rustic white tile and subway tile powder room idea in New York with furniture-like cabinets, a one-piece toilet, gray walls, an integrated sink, marble countertops and gray cabinets
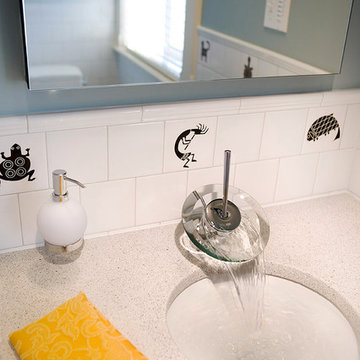
Small transitional white tile and subway tile powder room photo in Boston with gray walls, an undermount sink, quartz countertops and white countertops
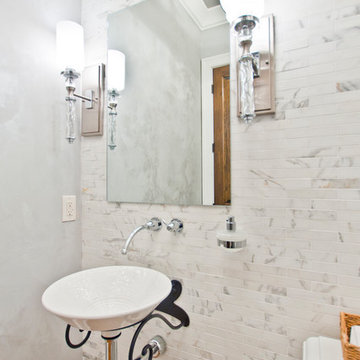
Designed by Terri Sears and Elizabeth Murphy.
Photography by Melissa M. Mills.
Small transitional white tile and subway tile medium tone wood floor and brown floor powder room photo in Nashville with gray walls and a wall-mount sink
Small transitional white tile and subway tile medium tone wood floor and brown floor powder room photo in Nashville with gray walls and a wall-mount sink
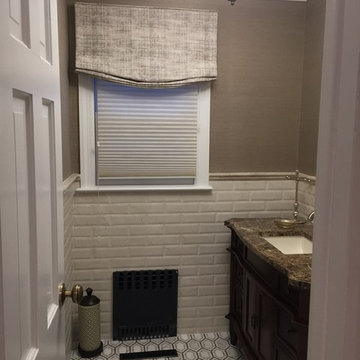
Inspiration for a mid-sized transitional white tile and subway tile porcelain tile and gray floor powder room remodel in New York with shaker cabinets, dark wood cabinets, gray walls, an undermount sink and quartzite countertops
Subway Tile Powder Room with Gray Walls Ideas
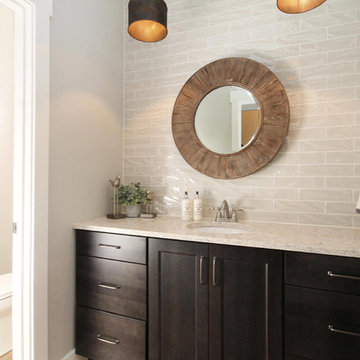
Inspiration for a mid-sized transitional beige tile and subway tile powder room remodel in Grand Rapids with shaker cabinets, dark wood cabinets, gray walls, an undermount sink, granite countertops and beige countertops
1





