Subway Tile Powder Room with Wood Countertops Ideas
Refine by:
Budget
Sort by:Popular Today
1 - 20 of 74 photos
Item 1 of 3
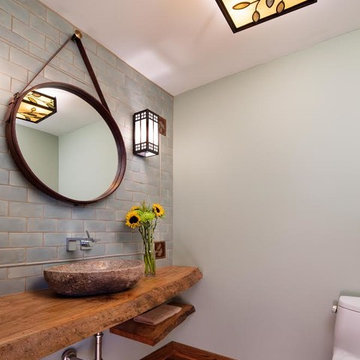
Powder room with organic live edge countertop.
Example of a mid-sized transitional blue tile and subway tile medium tone wood floor powder room design in Chicago with a one-piece toilet, blue walls, a vessel sink and wood countertops
Example of a mid-sized transitional blue tile and subway tile medium tone wood floor powder room design in Chicago with a one-piece toilet, blue walls, a vessel sink and wood countertops
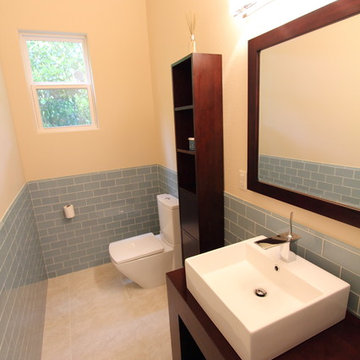
Harry Durham
Example of a minimalist blue tile and subway tile ceramic tile powder room design in Houston with a vessel sink, open cabinets, dark wood cabinets, wood countertops, a one-piece toilet and beige walls
Example of a minimalist blue tile and subway tile ceramic tile powder room design in Houston with a vessel sink, open cabinets, dark wood cabinets, wood countertops, a one-piece toilet and beige walls
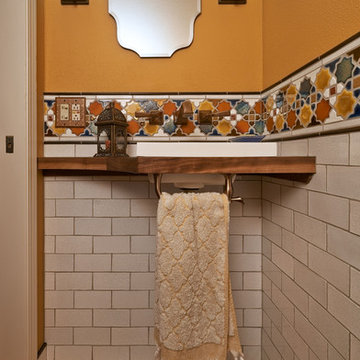
Rockwood Cabinets
Dale Lang of NW Architectural Photography
Powder room - multicolored tile and subway tile powder room idea in Portland with a vessel sink, medium tone wood cabinets, wood countertops and a one-piece toilet
Powder room - multicolored tile and subway tile powder room idea in Portland with a vessel sink, medium tone wood cabinets, wood countertops and a one-piece toilet
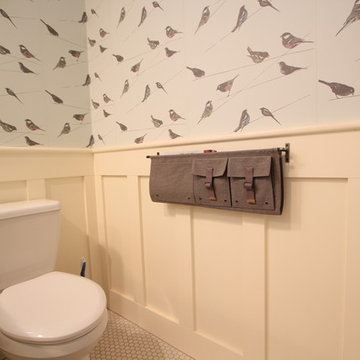
Powder room - mid-sized coastal white tile and subway tile mosaic tile floor and white floor powder room idea in Other with flat-panel cabinets, white cabinets, a two-piece toilet, a vessel sink and wood countertops
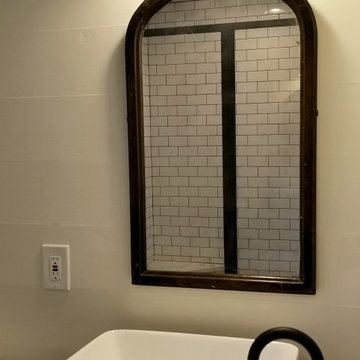
This bathroom in our tiny home is an eclectic mix of modern and vintage materials. The vanity is a vintage piece that we stripped of old paint and restored to its natural beauty, then converted it into a sink vanity. We installed white subway tile with black grout and hung an exterior light over the homeowner's antique mirror.

Inspiration for a country gray tile, brown tile and subway tile brown floor powder room remodel in Omaha with open cabinets, dark wood cabinets, a two-piece toilet, white walls, a console sink, wood countertops and gray countertops
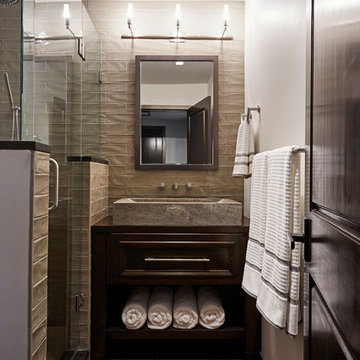
Kip Dawkins
Small minimalist subway tile and beige tile porcelain tile powder room photo in Richmond with furniture-like cabinets, dark wood cabinets, a one-piece toilet, white walls, a vessel sink, wood countertops and brown countertops
Small minimalist subway tile and beige tile porcelain tile powder room photo in Richmond with furniture-like cabinets, dark wood cabinets, a one-piece toilet, white walls, a vessel sink, wood countertops and brown countertops

Photography: Agnieszka Jakubowicz
Design: Mindi Kim
Beach style green tile and subway tile gray floor powder room photo in San Francisco with flat-panel cabinets, medium tone wood cabinets, gray walls, a vessel sink, wood countertops and brown countertops
Beach style green tile and subway tile gray floor powder room photo in San Francisco with flat-panel cabinets, medium tone wood cabinets, gray walls, a vessel sink, wood countertops and brown countertops
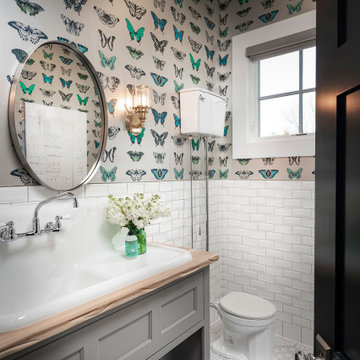
Inspiration for a mid-sized transitional white tile and subway tile porcelain tile and white floor powder room remodel in Other with gray cabinets, a two-piece toilet, a trough sink, wood countertops, brown countertops and recessed-panel cabinets
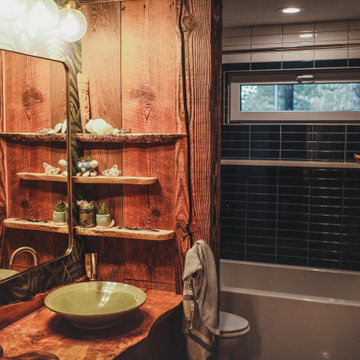
Custom guest and kids bathroom. Counter tops are live edge maple, floating shelves are live edge maple and birch, wall paneling is reclaimed Douglas Fir barn wood. Vessel Sink from Bruning Pottery of Snohomish, WA.
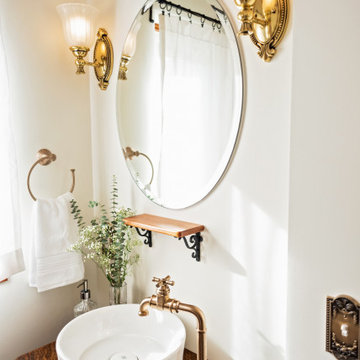
Example of a small ornate white tile and subway tile porcelain tile and white floor powder room design in Los Angeles with furniture-like cabinets, dark wood cabinets, a two-piece toilet, white walls, a vessel sink, wood countertops, brown countertops and a freestanding vanity
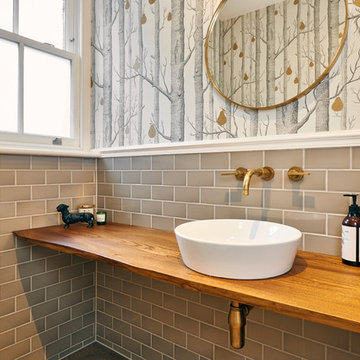
Marco J Fazio
Large eclectic gray tile and subway tile medium tone wood floor powder room photo in London with open cabinets, medium tone wood cabinets, a one-piece toilet, gray walls, a console sink and wood countertops
Large eclectic gray tile and subway tile medium tone wood floor powder room photo in London with open cabinets, medium tone wood cabinets, a one-piece toilet, gray walls, a console sink and wood countertops
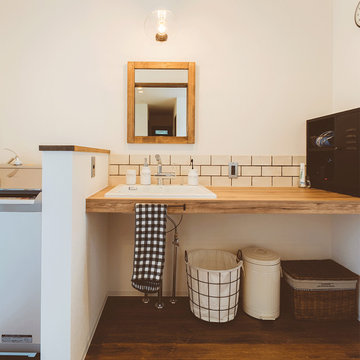
Example of an urban white tile and subway tile medium tone wood floor and brown floor powder room design in Other with wood countertops, white walls and brown countertops
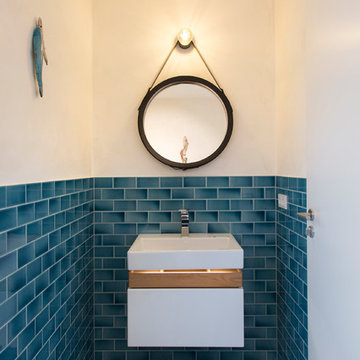
Fotograf: Jens Schumann
Der vielsagende Name „Black Beauty“ lag den Bauherren und Architekten nach Fertigstellung des anthrazitfarbenen Fassadenputzes auf den Lippen. Zusammen mit den ausgestülpten Fensterfaschen in massivem Lärchenholz ergibt sich ein reizvolles Spiel von Farbe und Material, Licht und Schatten auf der Fassade in dem sonst eher unauffälligen Straßenzug in Berlin-Biesdorf.
Das ursprünglich beige verklinkerte Fertighaus aus den 90er Jahren sollte den Bedürfnissen einer jungen Familie angepasst werden. Sie leitet ein erfolgreiches Internet-Startup, Er ist Ramones-Fan und -Sammler, Moderator und Musikjournalist, die Tochter ist gerade geboren. So modern und unkonventionell wie die Bauherren sollte auch das neue Heim werden. Eine zweigeschossige Galeriesituation gibt dem Eingangsbereich neue Großzügigkeit, die Zusammenlegung von Räumen im Erdgeschoss und die Neugliederung im Obergeschoss bieten eindrucksvolle Durchblicke und sorgen für Funktionalität, räumliche Qualität, Licht und Offenheit.
Zentrale Gestaltungselemente sind die auch als Sitzgelegenheit dienenden Fensterfaschen, die filigranen Stahltüren als Sonderanfertigung sowie der ebenso zum industriellen Charme der Türen passende Sichtestrich-Fußboden. Abgerundet wird der vom Charakter her eher kraftvolle und cleane industrielle Stil durch ein zartes Farbkonzept in Blau- und Grüntönen Skylight, Light Blue und Dix Blue und einer Lasurtechnik als Grundton für die Wände und kräftigere Farbakzente durch Craqueléfliesen von Golem. Ausgesuchte Leuchten und Lichtobjekte setzen Akzente und geben den Räumen den letzten Schliff und eine besondere Rafinesse. Im Außenbereich lädt die neue Stufenterrasse um den Pool zu sommerlichen Gartenparties ein.
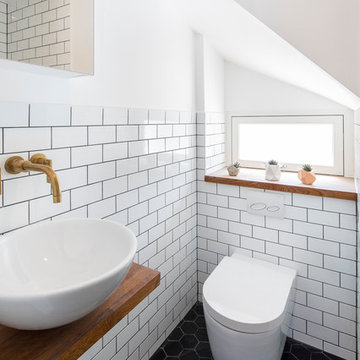
chris snook
Example of a small danish white tile and subway tile black floor powder room design in London with white walls, a vessel sink, wood countertops, brown countertops and a wall-mount toilet
Example of a small danish white tile and subway tile black floor powder room design in London with white walls, a vessel sink, wood countertops, brown countertops and a wall-mount toilet
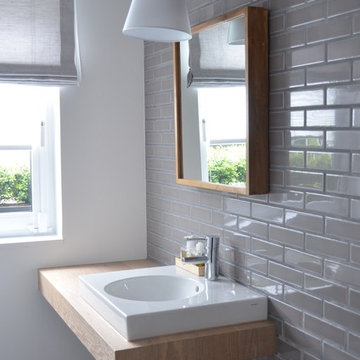
Esther Weise
Trendy gray tile and subway tile powder room photo in Frankfurt with a vessel sink, wood countertops, gray walls and beige countertops
Trendy gray tile and subway tile powder room photo in Frankfurt with a vessel sink, wood countertops, gray walls and beige countertops
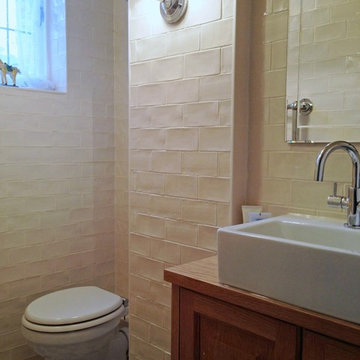
Example of a mid-sized classic subway tile ceramic tile powder room design in Berkshire with furniture-like cabinets, medium tone wood cabinets, wood countertops, a two-piece toilet and a vessel sink

Inspiration for a small mid-century modern white tile and subway tile ceramic tile and black floor powder room remodel in Other with white walls, a drop-in sink, brown countertops, open cabinets, distressed cabinets and wood countertops

Mooiwallcoverings wallpaper is not just a little bit awesome
Small minimalist black tile and subway tile wallpaper, ceramic tile and gray floor powder room photo in Sunshine Coast with wood countertops, a floating vanity, light wood cabinets, a wall-mount toilet and a pedestal sink
Small minimalist black tile and subway tile wallpaper, ceramic tile and gray floor powder room photo in Sunshine Coast with wood countertops, a floating vanity, light wood cabinets, a wall-mount toilet and a pedestal sink
Subway Tile Powder Room with Wood Countertops Ideas
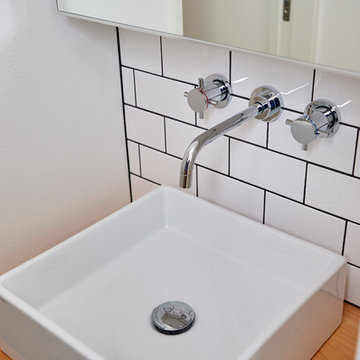
Photo by:大井川 茂兵衛
Small trendy white tile and subway tile powder room photo in Other with wood countertops, open cabinets, medium tone wood cabinets and a built-in vanity
Small trendy white tile and subway tile powder room photo in Other with wood countertops, open cabinets, medium tone wood cabinets and a built-in vanity
1





