All Fireplaces Sunroom Ideas
Refine by:
Budget
Sort by:Popular Today
1 - 20 of 326 photos
Item 1 of 3
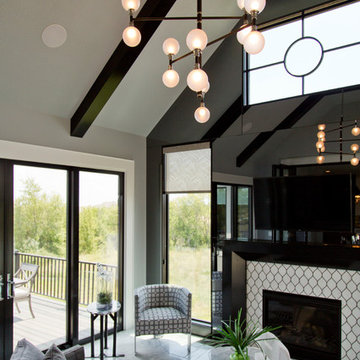
Example of a large transitional ceramic tile and white floor sunroom design in Kansas City with a standard fireplace, a tile fireplace and a standard ceiling
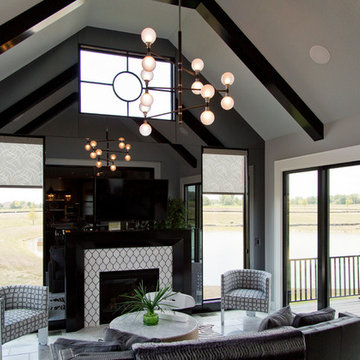
Inspiration for a large transitional ceramic tile and white floor sunroom remodel in Kansas City with a standard fireplace, a tile fireplace and a standard ceiling

Screened Sun room with tongue and groove ceiling and floor to ceiling Chilton Woodlake blend stone fireplace. Wood framed screen windows and cement floor.
(Ryan Hainey)
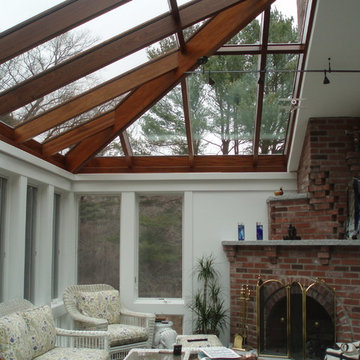
This contemporary conservatory located in Hamilton, Massachusetts features our solid Sapele mahogany custom glass roof system and Andersen 400 series casement windows and doors.
Our client desired a space that would offer an outdoor feeling alongside unique and luxurious additions such as a corner fireplace and custom accent lighting. The combination of the full glass wall façade and hip roof design provides tremendous light levels during the day, while the fully functional fireplace and warm lighting creates an amazing atmosphere at night. This pairing is truly the best of both worlds and is exactly what our client had envisioned.
Acting as the full service design/build firm, Sunspace Design, Inc. poured the full basement foundation for utilities and added storage. Our experienced craftsmen added an exterior deck for outdoor dining and direct access to the backyard. The new space has eleven operable windows as well as air conditioning and heat to provide year-round comfort. A new set of French doors provides an elegant transition from the existing house while also conveying light to the adjacent rooms. Sunspace Design, Inc. worked closely with the client and Siemasko + Verbridge Architecture in Beverly, Massachusetts to develop, manage and build every aspect of this beautiful project. As a result, the client can now enjoy a warm fire while watching the winter snow fall outside.
The architectural elements of the conservatory are bolstered by our use of high performance glass with excellent light transmittance, solar control, and insulating values. Sunspace Design, Inc. has unlimited design capabilities and uses all in-house craftsmen to manufacture and build its conservatories, orangeries, and sunrooms as well as its custom skylights and roof lanterns. Using solid conventional wall framing along with the best windows and doors from top manufacturers, we can easily blend these spaces with the design elements of each individual home.
For architects and designers we offer an excellent service that enables the architect to develop the concept while we provide the technical drawings to transform the idea to reality. For builders, we can provide the glass portion of a project while they perform all of the traditional construction, just as they would on any project. As craftsmen and builders ourselves, we work with these groups to create seamless transition between their work and ours.
For more information on our company, please visit our website at www.sunspacedesign.com and follow us on facebook at www.facebook.com/sunspacedesigninc
Photography: Brian O'Connor

Screened in outdoor loggia with exposed aggregate flooring and stone fireplace.
Sunroom - large transitional concrete floor and gray floor sunroom idea in Detroit with a standard fireplace, a stone fireplace and a standard ceiling
Sunroom - large transitional concrete floor and gray floor sunroom idea in Detroit with a standard fireplace, a stone fireplace and a standard ceiling
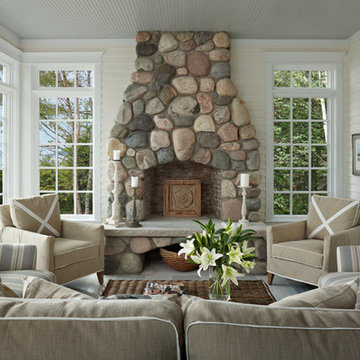
Beach style painted wood floor and gray floor sunroom photo in Other with a standard fireplace and a stone fireplace
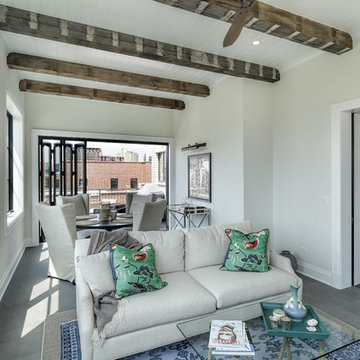
Large transitional porcelain tile and gray floor sunroom photo in Chicago with a standard fireplace and a brick fireplace
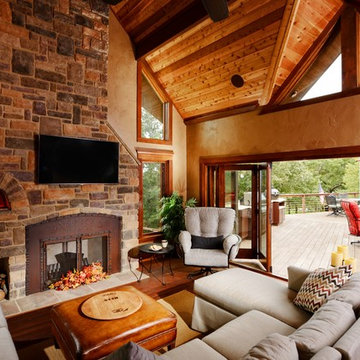
Global Image Photography
Mountain style dark wood floor sunroom photo in Other with a two-sided fireplace, a stone fireplace and a standard ceiling
Mountain style dark wood floor sunroom photo in Other with a two-sided fireplace, a stone fireplace and a standard ceiling
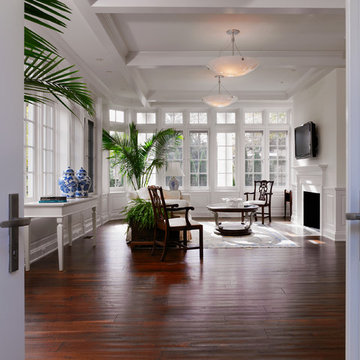
Hoachlander Davis Photography
Inspiration for a large timeless dark wood floor and brown floor sunroom remodel in DC Metro with a standard fireplace and a standard ceiling
Inspiration for a large timeless dark wood floor and brown floor sunroom remodel in DC Metro with a standard fireplace and a standard ceiling
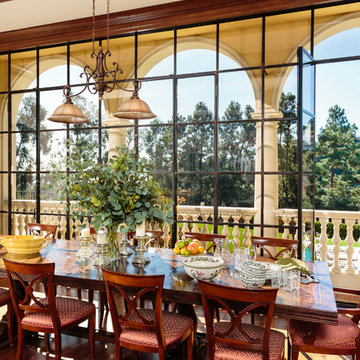
California Homes
Sunroom - huge mediterranean dark wood floor sunroom idea in Los Angeles with a standard fireplace and a standard ceiling
Sunroom - huge mediterranean dark wood floor sunroom idea in Los Angeles with a standard fireplace and a standard ceiling
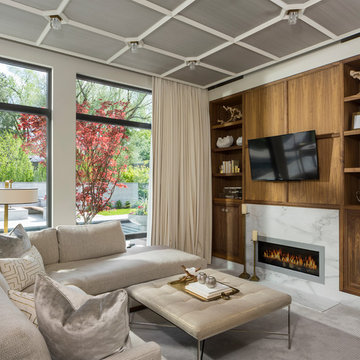
Photos: Josh Caldwell
Inspiration for a mid-sized contemporary carpeted sunroom remodel in Salt Lake City with a ribbon fireplace and a stone fireplace
Inspiration for a mid-sized contemporary carpeted sunroom remodel in Salt Lake City with a ribbon fireplace and a stone fireplace
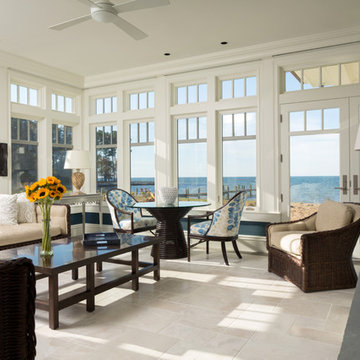
David Burroughs
Example of a huge transitional marble floor sunroom design in Baltimore with a standard fireplace and a standard ceiling
Example of a huge transitional marble floor sunroom design in Baltimore with a standard fireplace and a standard ceiling
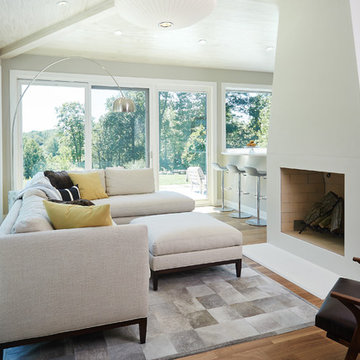
Sunroom
Sunroom - large medium tone wood floor sunroom idea in Grand Rapids with a concrete fireplace, a standard ceiling and a standard fireplace
Sunroom - large medium tone wood floor sunroom idea in Grand Rapids with a concrete fireplace, a standard ceiling and a standard fireplace
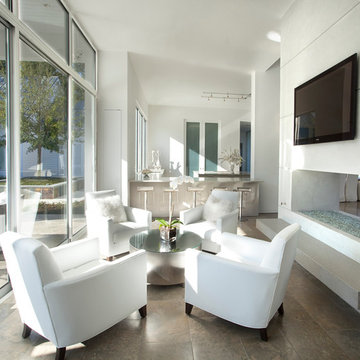
Interior design by Vikki Leftwich, furnishings from Villa Vici || photo: Chad Chenier
Inspiration for a mid-sized contemporary limestone floor sunroom remodel in New Orleans with a two-sided fireplace, a plaster fireplace and a standard ceiling
Inspiration for a mid-sized contemporary limestone floor sunroom remodel in New Orleans with a two-sided fireplace, a plaster fireplace and a standard ceiling
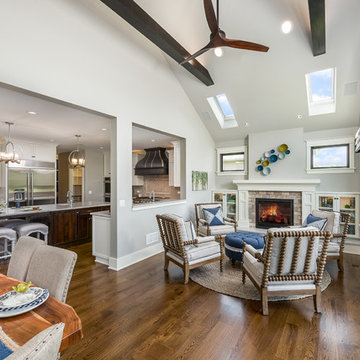
Our 4553 sq. ft. model currently has the latest smart home technology including a Control 4 centralized home automation system that can control lights, doors, temperature and more. This sunroom has state of the art technology that controls the window blinds, sound, and a fireplace with built in shelves. There is plenty of light and a built in breakfast nook that seats ten. Situated right next to the kitchen, food can be walked in or use the built in pass through.
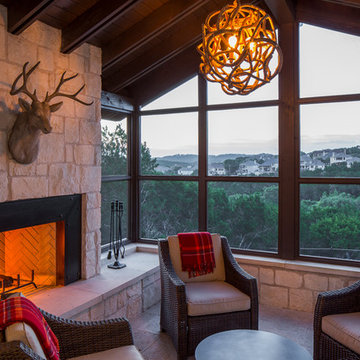
Fine Focus Photography
Mid-sized cottage sunroom photo in Austin with a standard fireplace
Mid-sized cottage sunroom photo in Austin with a standard fireplace
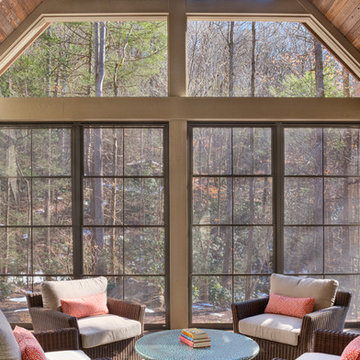
TJ Getz
Example of a large trendy concrete floor sunroom design in Other with a standard fireplace
Example of a large trendy concrete floor sunroom design in Other with a standard fireplace
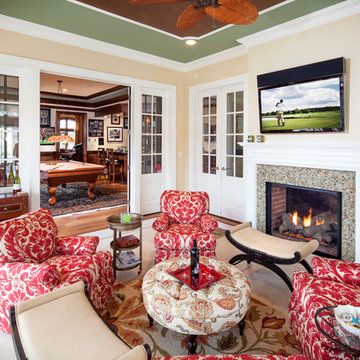
Photography by William Psolka, psolka-photo.com
Example of a mid-sized classic ceramic tile sunroom design in Newark with a two-sided fireplace, a brick fireplace and a standard ceiling
Example of a mid-sized classic ceramic tile sunroom design in Newark with a two-sided fireplace, a brick fireplace and a standard ceiling
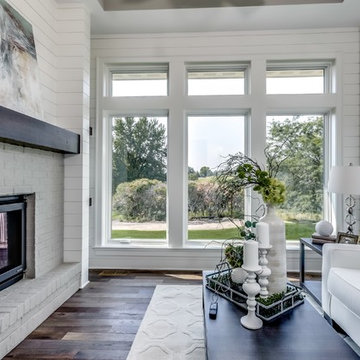
Executive Style Rambler With Private Water Views
Upscale, luxurious living awaits you in this custom built Norton Home. Set on a large rural lot with a beautiful lake view this is truly a private oasis.
All Fireplaces Sunroom Ideas
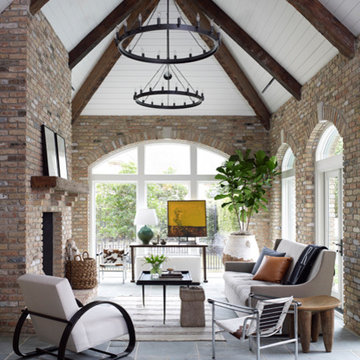
We brought the outside inside! This room used to be a covered porch. We enclosed it, creating a new open and airy living space with lots of light.
Sunroom - huge traditional slate floor and gray floor sunroom idea in Houston with a standard fireplace, a brick fireplace and a standard ceiling
Sunroom - huge traditional slate floor and gray floor sunroom idea in Houston with a standard fireplace, a brick fireplace and a standard ceiling
1





