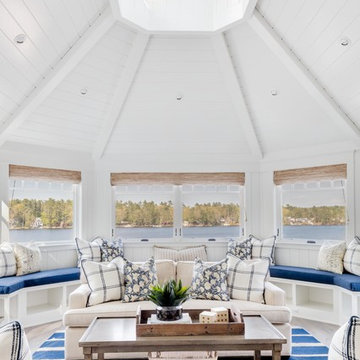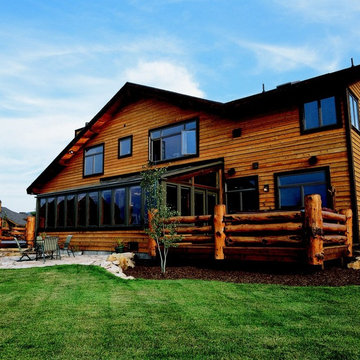Sunroom with a Glass Ceiling and a Skylight Ideas
Refine by:
Budget
Sort by:Popular Today
1 - 20 of 4,321 photos
Item 1 of 3
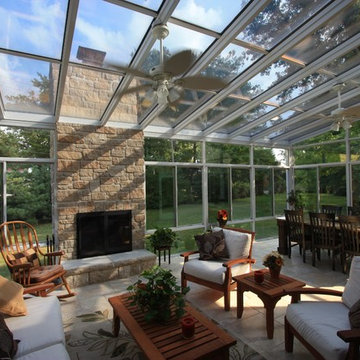
Patriot Sunrooms & Home Solutions
Sunroom - large modern ceramic tile sunroom idea in St Louis with a ribbon fireplace, a stone fireplace and a glass ceiling
Sunroom - large modern ceramic tile sunroom idea in St Louis with a ribbon fireplace, a stone fireplace and a glass ceiling

We installed a Four Seasons Curved Sunroom, 20x 40' in there back yard, we also served as contractor to the rest of there home improvement including the foundation, and cement walk way. This project was competed it three weeks.

Mid-sized trendy light wood floor sunroom photo in Chicago with a wood stove, a metal fireplace and a glass ceiling

Susie Soleimani Photography
Sunroom - large transitional ceramic tile and gray floor sunroom idea in DC Metro with no fireplace and a skylight
Sunroom - large transitional ceramic tile and gray floor sunroom idea in DC Metro with no fireplace and a skylight

A striking 36-ft by 18-ft. four-season pavilion profiled in the September 2015 issue of Fine Homebuilding magazine. To read the article, go to http://www.carolinatimberworks.com/wp-content/uploads/2015/07/Glass-in-the-Garden_September-2015-Fine-Homebuilding-Cover-and-article.pdf. Operable steel doors and windows. Douglas Fir and reclaimed Hemlock ceiling boards.
© Carolina Timberworks
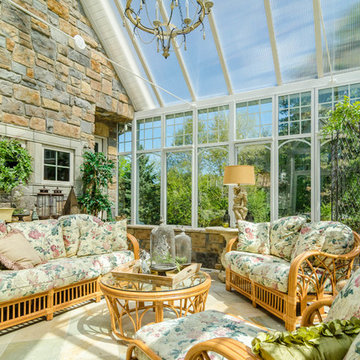
Mid-sized elegant travertine floor sunroom photo in Minneapolis with a glass ceiling

Glass Enclosed Conservatory
Sunroom - large modern gray floor sunroom idea in Minneapolis with a glass ceiling
Sunroom - large modern gray floor sunroom idea in Minneapolis with a glass ceiling

Suzanna Scott Photography
Sunroom - small contemporary light wood floor and beige floor sunroom idea in San Francisco with a glass ceiling
Sunroom - small contemporary light wood floor and beige floor sunroom idea in San Francisco with a glass ceiling

Sunroom - mid-sized traditional limestone floor and beige floor sunroom idea in Other with a glass ceiling

Treve Johnson Photography
Inspiration for a mid-sized transitional concrete floor and gray floor sunroom remodel in San Francisco with no fireplace and a skylight
Inspiration for a mid-sized transitional concrete floor and gray floor sunroom remodel in San Francisco with no fireplace and a skylight

This one-room sunroom addition is connected to both an existing wood deck, as well as the dining room inside. As part of the project, the homeowners replaced the deck flooring material with composite decking, which gave us the opportunity to run that material into the addition as well, giving the room a seamless indoor / outdoor transition. We also designed the space to be surrounded with windows on three sides, as well as glass doors and skylights, flooding the interior with natural light and giving the homeowners the visual connection to the outside which they so desired. The addition, 12'-0" wide x 21'-6" long, has enabled the family to enjoy the outdoors both in the early spring, as well as into the fall, and has become a wonderful gathering space for the family and their guests.

Sunroom - mid-sized traditional ceramic tile and multicolored floor sunroom idea in Atlanta with a wood stove and a skylight
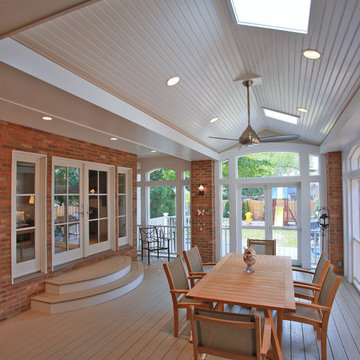
Inspiration for a transitional sunroom remodel in DC Metro with a skylight

LandMark Photography
Inspiration for a transitional gray floor sunroom remodel in Minneapolis with no fireplace and a glass ceiling
Inspiration for a transitional gray floor sunroom remodel in Minneapolis with no fireplace and a glass ceiling

Example of a mid-sized trendy concrete floor and brown floor sunroom design in San Francisco with no fireplace and a glass ceiling
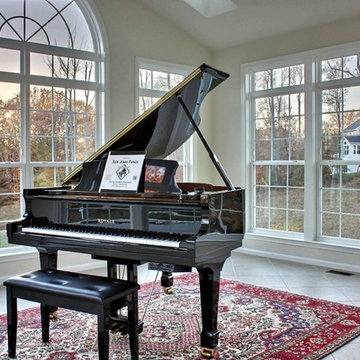
K&P Builder's Villager VI model home at Kingsview, in White Plains, MD, features a gorgeous side sunroom addition. This room is accessed through the formal living room and features floor to ceiling windows, including transoms and a large circle top window! The ceiling is vaulted and features 4 skylights. Enclosing this room are glass French doors. The room includes a separate HVAC system, too. The piano is courtesy of Rick Jones Pianos out of Beltsville, MD. This piano has an awesome player system included that reads off of special CDs and flash card input! This is a beautiful and most desired feature in K&P Builder's beautiful, custom built, homes.
Sunroom with a Glass Ceiling and a Skylight Ideas
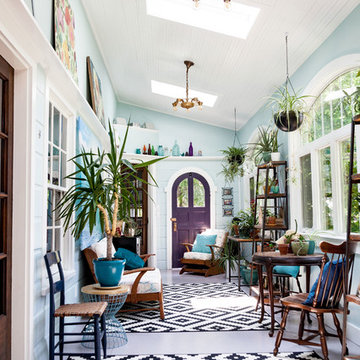
John Firak
Example of a transitional sunroom design in Chicago with no fireplace and a skylight
Example of a transitional sunroom design in Chicago with no fireplace and a skylight
1






