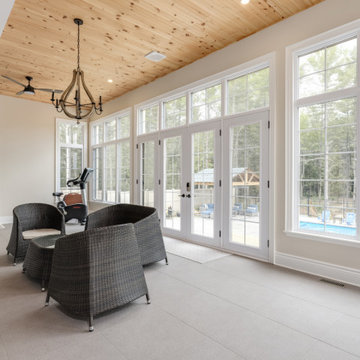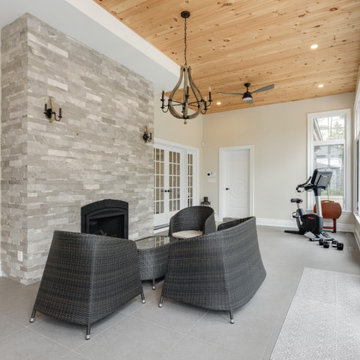Sunroom with a Tile Fireplace Ideas
Refine by:
Budget
Sort by:Popular Today
121 - 140 of 214 photos
Item 1 of 3
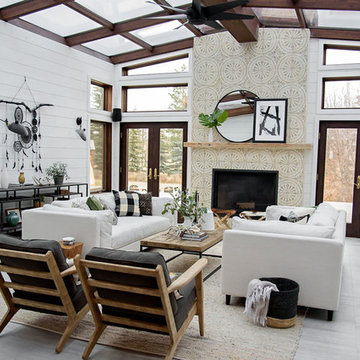
Sunroom - cottage ceramic tile and gray floor sunroom idea in Other with a tile fireplace and a glass ceiling
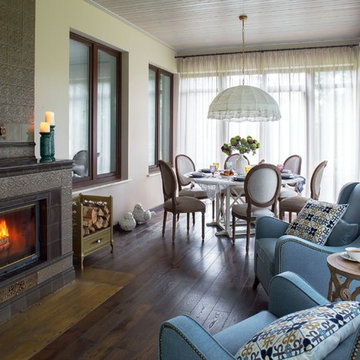
Автор проекта - архитектор Олейник Оксана
Автор фото - Сергей Моргунов
Дизайнер по текстилю - Вера Кузина
Mid-sized elegant brown floor sunroom photo with a standard fireplace and a tile fireplace
Mid-sized elegant brown floor sunroom photo with a standard fireplace and a tile fireplace
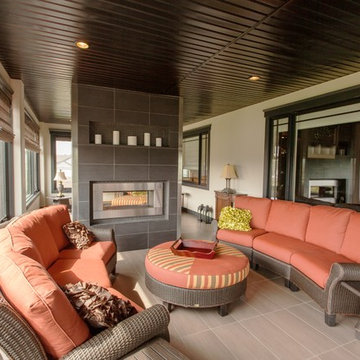
Floor tile: Ariana bamboo borneo C&S 12 by 24.
Paint: Benjamin Moore Infinity Pashmina AF-100.
Fireplace tile: Sassi black 12 by 24 SANCS024, mosaic 1 by 1 SANCS032, Listello 3 by 24 SANCS028.
Fireplace: Regency HZ42ST 2 sided fireplace.
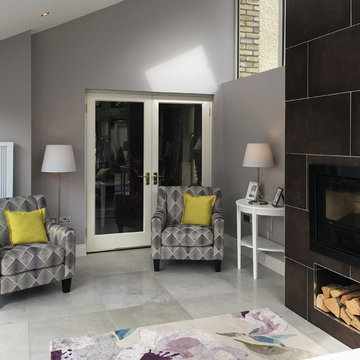
Wall: Dwell Brown 45x90
Floor: Chambord Beige Lappato 60x90. Semi-polished porcelain tile.
Photo by National Tile Ltd
Small trendy porcelain tile and beige floor sunroom photo in Other with a standard fireplace, a tile fireplace and a standard ceiling
Small trendy porcelain tile and beige floor sunroom photo in Other with a standard fireplace, a tile fireplace and a standard ceiling
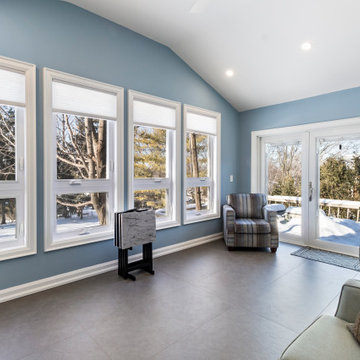
This 4 season sunroom addition replaced an old, poorly built 3 season sunroom built over an old deck. This is now the most commonly used room in the home.
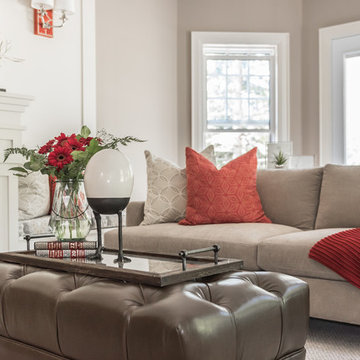
A large mirrored tray is the perfect place for some fun accessories or to rest a beverage.
Photo credit: Stephanie Brown Photography
Sunroom - large transitional travertine floor and beige floor sunroom idea in Toronto with a standard fireplace, a standard ceiling and a tile fireplace
Sunroom - large transitional travertine floor and beige floor sunroom idea in Toronto with a standard fireplace, a standard ceiling and a tile fireplace
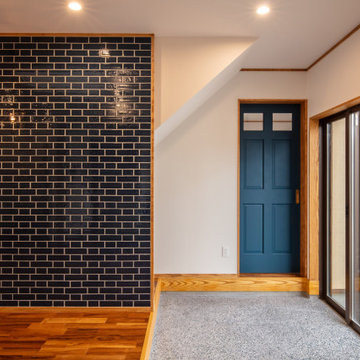
青いタイルとネイビーの建具、土間のガラスビーズ入りの洗い出しと「青」をテーマにまとまっています。
Inspiration for a farmhouse concrete floor and multicolored floor sunroom remodel in Other with a wood stove, a tile fireplace and a standard ceiling
Inspiration for a farmhouse concrete floor and multicolored floor sunroom remodel in Other with a wood stove, a tile fireplace and a standard ceiling
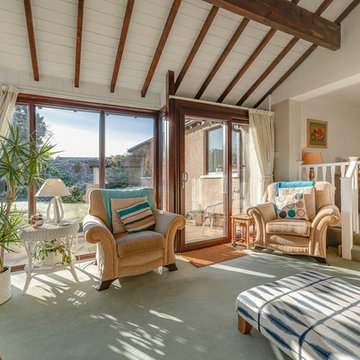
Photography by Ward
Example of a mid-sized classic carpeted and green floor sunroom design in Other with a wood stove, a tile fireplace and a standard ceiling
Example of a mid-sized classic carpeted and green floor sunroom design in Other with a wood stove, a tile fireplace and a standard ceiling
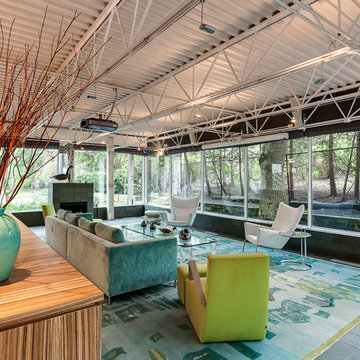
Huge trendy ceramic tile sunroom photo in New York with a standard fireplace and a tile fireplace
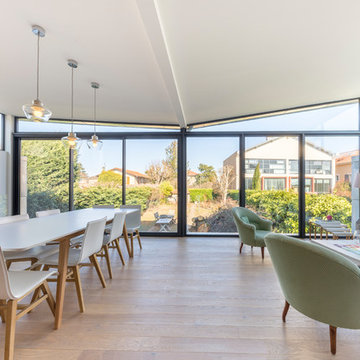
Nous avons construit une extension en ossature bois en utilisant la terrasse existante, et ajouté une nouvelle terrasse sur le jardin.
De la démolition, du terrassement et de la maçonnerie ont été nécessaires pour transformer la terrasse existante de cette maison familiale en une extension lumineuse et spacieuse, comprenant à présent un salon et une salle à manger.
La cave existante quant à elle était très humide, elle a été drainée et aménagée.
Cette maison sur les hauteurs du 5ème arrondissement de Lyon gagne ainsi une nouvelle pièce de 30m² lumineuse et agréable à vivre, et un joli look moderne avec son toit papillon réalisé sur une charpente sur-mesure.
Photos de Pierre Coussié

Example of a mid-sized minimalist laminate floor and multicolored floor sunroom design in Dublin with a standard fireplace, a tile fireplace and a glass ceiling
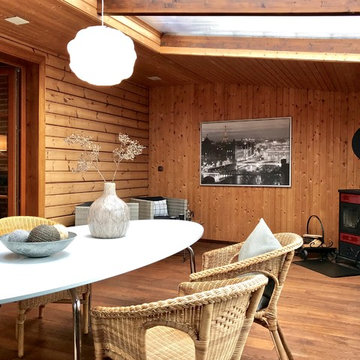
Raumwerk Kerstin Keitel
Example of a mid-sized farmhouse medium tone wood floor and brown floor sunroom design in Bremen with a wood stove, a tile fireplace and a glass ceiling
Example of a mid-sized farmhouse medium tone wood floor and brown floor sunroom design in Bremen with a wood stove, a tile fireplace and a glass ceiling
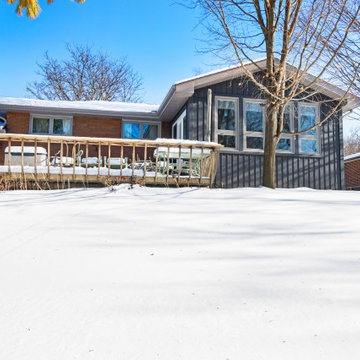
This 4 season sunroom addition replaced an old, poorly built 3 season sunroom built over an old deck. This is now the most commonly used room in the home.
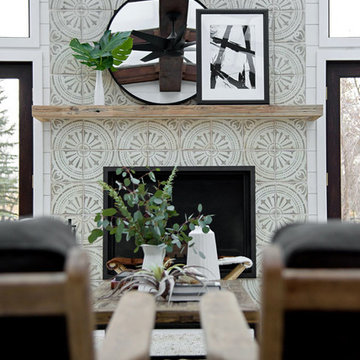
Sunroom - country gray floor sunroom idea in Other with a tile fireplace and a glass ceiling
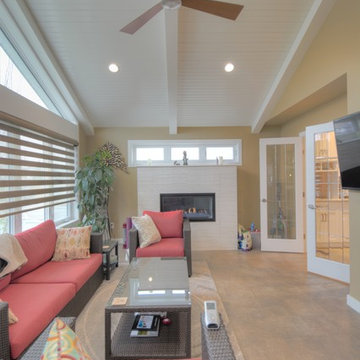
This renovation features an open concept kitchen and sunroom. The kitchen was finished with granite counter tops, custom cabinetry, and a unique tile backsplash. The sunroom was finished with vaulted ceilings, a modern fire place, and high-end finishes.
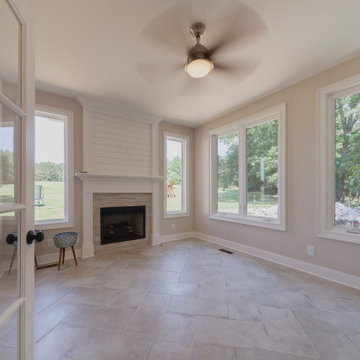
Sunroom - traditional ceramic tile and beige floor sunroom idea with a standard fireplace and a tile fireplace
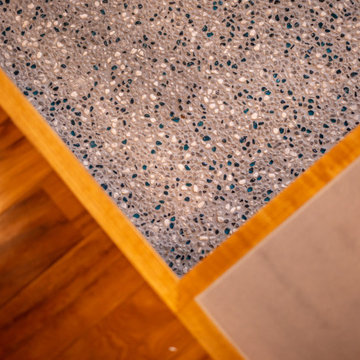
土間の洗い出しはガラスビーズ入りで、太陽光を受けてキラキラと輝きます。
Country concrete floor and multicolored floor sunroom photo in Other with a wood stove, a tile fireplace and a standard ceiling
Country concrete floor and multicolored floor sunroom photo in Other with a wood stove, a tile fireplace and a standard ceiling
Sunroom with a Tile Fireplace Ideas
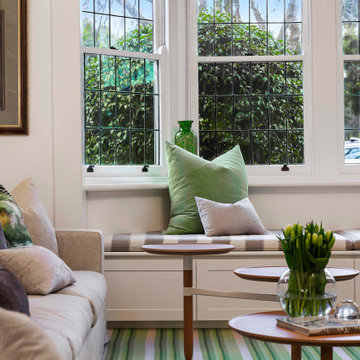
“I worked with my client in providing zoned living and entertaining areas of the highest standards. As a result, my client had an emphasis on creating a family environment in which they could entertain friends and family for any occasion. I immediately noticed the properties classic period façade when I met with my client at their property. The layout was very open which allowed me and my client to experiment with different colours and fabrics. By having a large expansive space we could use accent colours more strongly as they blended into the room easier than in a confined space. The use of the grey and white colour palette allowed for the space to remain bright and fresh. This was important as it made the space still feel expansive and welcoming” – Interior Designer Jane Gorman.
7






