Sunroom with a Tile Fireplace Ideas
Refine by:
Budget
Sort by:Popular Today
141 - 160 of 214 photos
Item 1 of 3
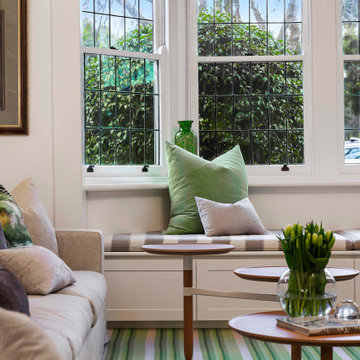
“I worked with my client in providing zoned living and entertaining areas of the highest standards. As a result, my client had an emphasis on creating a family environment in which they could entertain friends and family for any occasion. I immediately noticed the properties classic period façade when I met with my client at their property. The layout was very open which allowed me and my client to experiment with different colours and fabrics. By having a large expansive space we could use accent colours more strongly as they blended into the room easier than in a confined space. The use of the grey and white colour palette allowed for the space to remain bright and fresh. This was important as it made the space still feel expansive and welcoming” – Interior Designer Jane Gorman.

Our designer chose to work with softer faceted shapes for the garden room to create a contrast with the squares and angles of the existing building. To the left of the garden room, a porch provides a link to the house separated from the living space by internal doors. The window detail reflects that on the house with the exception of two windows to the rear wall of the orangery, which have rounded tops. Two sets of doors open onto two elevations - designed to provide maximum appreciation of the outside.
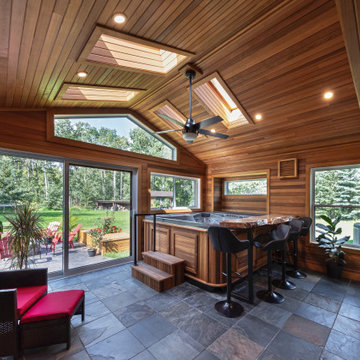
Our client was so happy with the full interior renovation we did for her a few years ago, that she asked us back to help expand her indoor and outdoor living space. In the back, we added a new hot tub room, a screened-in covered deck, and a balcony off her master bedroom. In the front we added another covered deck and a new covered car port on the side. The new hot tub room interior was finished with cedar wooden paneling inside and heated tile flooring. Along with the hot tub, a custom wet bar and a beautiful double-sided fireplace was added. The entire exterior was re-done with premium siding, custom planter boxes were added, as well as other outdoor millwork and landscaping enhancements. The end result is nothing short of incredible!

Lorsque les clients ont acheté cette vaste maison pavillonnaire typique des années 70, elle était dans un état relativement correct. Cependant, elle manquait cruellement de charme. La pièce de vie, d’une taille considérable, était si peu aménagée que certaines parties en étaient délaissées. De plus, la véranda récemment ajoutée n’avait aucune fonctionnalité et était
simplement un espace supplémentaire inexploité.
Le premier défi du projet consistait à insuffler une âme chaleureuse à cette maison moderne. Pour y parvenir, il a été nécessaire d’attribuer un programme et une fonctionnalité à chaque espace.
Le deuxième défi auquel nous avons été confrontés était la contrainte temporelle du projet. Il était impératif pour les clients de pouvoir emménager dans la maison seulement cinq mois après le début des travaux. Pour répondre à cette exigence, nous avons proposé une approche par phases. La phase 1 a regroupé les trois étages essentiels de la maison, à savoir le rez-de-chaussée, le premier et le deuxième étage. La phase 2 a concerné la refonte totale du sous-sol de 120 m2, comprenant l’ancien garage. Enfin, la phase 3, dont les travaux se terminent en septembre 2023, concerne l'aménagement extérieur (piscine, pool house, espace brasero).
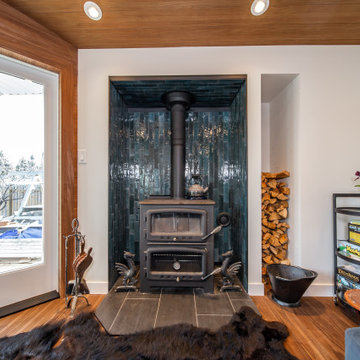
Inspiration for an eclectic dark wood floor and brown floor sunroom remodel in Edmonton with a wood stove and a tile fireplace
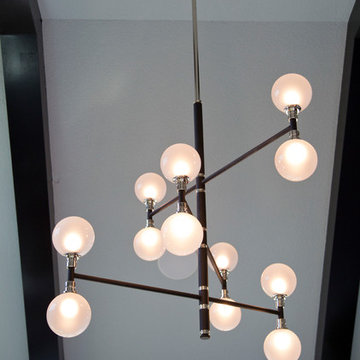
Inspiration for a large transitional ceramic tile and white floor sunroom remodel in Kansas City with a standard fireplace, a tile fireplace and a standard ceiling
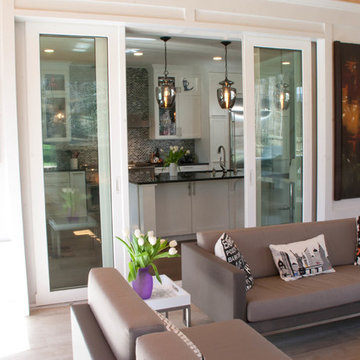
The sliding glass doors between the kitchen and sunroom completely disappear into the wall pockets and make this a premiere entertaining space by creating open flow between the spaces.
Photos by: Snapshots of Grace
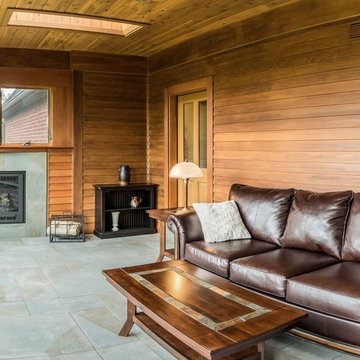
Warm cedar shingled back porch with fireplace.
Sunroom - craftsman ceramic tile sunroom idea in Detroit with a standard fireplace, a tile fireplace and a skylight
Sunroom - craftsman ceramic tile sunroom idea in Detroit with a standard fireplace, a tile fireplace and a skylight
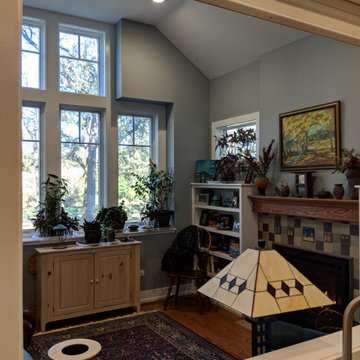
the view from the kitchen into the hearth room; which has plenty of sunlight for all the amazing house plants!
Inspiration for a mid-sized craftsman medium tone wood floor and multicolored floor sunroom remodel in Chicago with a standard fireplace, a tile fireplace and a standard ceiling
Inspiration for a mid-sized craftsman medium tone wood floor and multicolored floor sunroom remodel in Chicago with a standard fireplace, a tile fireplace and a standard ceiling
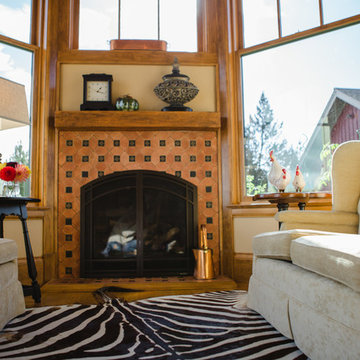
Sara Parsons
Example of a mid-sized farmhouse medium tone wood floor sunroom design in Seattle with a standard fireplace and a tile fireplace
Example of a mid-sized farmhouse medium tone wood floor sunroom design in Seattle with a standard fireplace and a tile fireplace
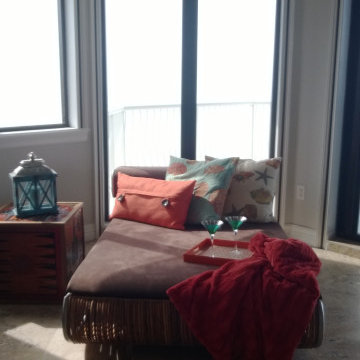
Modular Indoor-Outdoor Furniture
Brown Suede
Travertine Flooring
Example of a trendy travertine floor and beige floor sunroom design in Tampa with a corner fireplace and a tile fireplace
Example of a trendy travertine floor and beige floor sunroom design in Tampa with a corner fireplace and a tile fireplace
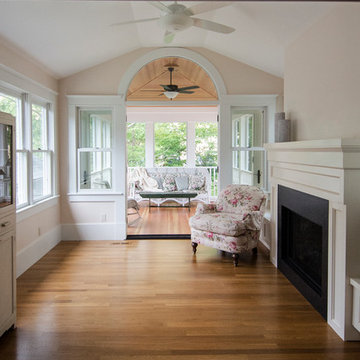
After: here's a view of the remodeled sunroom by Meadowlark with new gas fireplace and screened-in porch addition
Example of a mid-sized ornate light wood floor sunroom design in Detroit with a standard fireplace, a standard ceiling and a tile fireplace
Example of a mid-sized ornate light wood floor sunroom design in Detroit with a standard fireplace, a standard ceiling and a tile fireplace
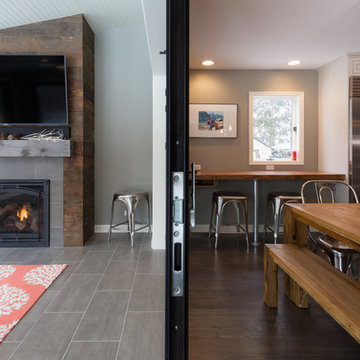
Joel Hernandez
Large minimalist porcelain tile and gray floor sunroom photo in Chicago with a standard ceiling, a standard fireplace and a tile fireplace
Large minimalist porcelain tile and gray floor sunroom photo in Chicago with a standard ceiling, a standard fireplace and a tile fireplace
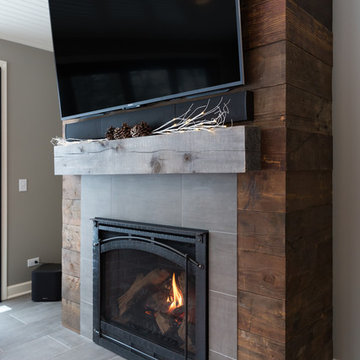
Joel Hernandez
Inspiration for a large modern porcelain tile and gray floor sunroom remodel in Chicago with a standard fireplace, a tile fireplace and a standard ceiling
Inspiration for a large modern porcelain tile and gray floor sunroom remodel in Chicago with a standard fireplace, a tile fireplace and a standard ceiling
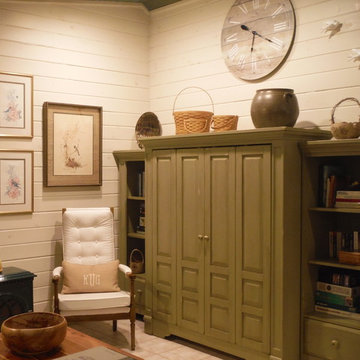
Broyhill Potter's Shed Media Cabinet and Bookshelves in Sage; 1970s chair in Greenhouse Fabrics pattern B8133 - Linen
Sunroom - large traditional ceramic tile and white floor sunroom idea in Other with a wood stove, a tile fireplace and a skylight
Sunroom - large traditional ceramic tile and white floor sunroom idea in Other with a wood stove, a tile fireplace and a skylight
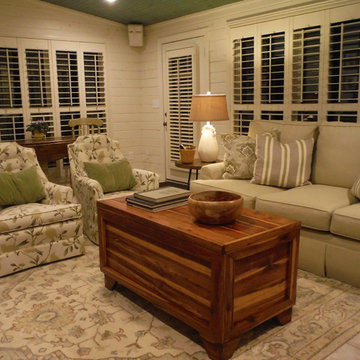
Henredon Fireside Sofa; 1970s chairs in Greenhouse Fabrics pattern A9931, color Driftwood; allen + roth Brookford Soft Green/Ivory rug; handmade cedar chest; Regency Hill Isabella table lamp in ivory with Villa Bacci natural beige burlap shade; Maitland-Smith Light Tone Finished Wood Occasional Table with Rustic Verdigris Forged Iron Base; hand-turned apple wood bowl.
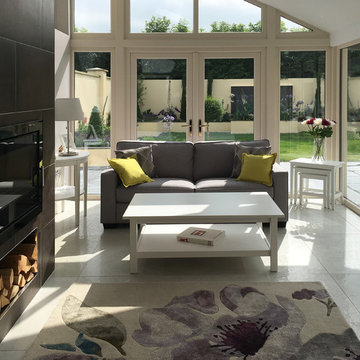
Wall: Dwell Brown 45x90
Floor: Chambord Beige Lappato 60x90. Semi-polished porcelain tile.
National Tile Ltd
Small transitional porcelain tile and beige floor sunroom photo in Other with a standard fireplace, a tile fireplace and a standard ceiling
Small transitional porcelain tile and beige floor sunroom photo in Other with a standard fireplace, a tile fireplace and a standard ceiling
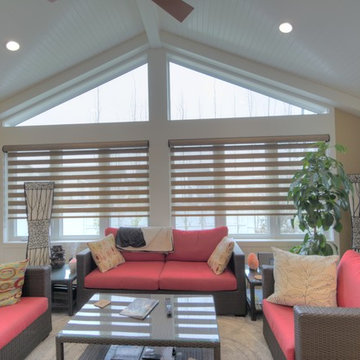
This renovation features an open concept kitchen and sunroom. The kitchen was finished with granite counter tops, custom cabinetry, and a unique tile backsplash. The sunroom was finished with vaulted ceilings, a modern fire place, and high-end finishes.
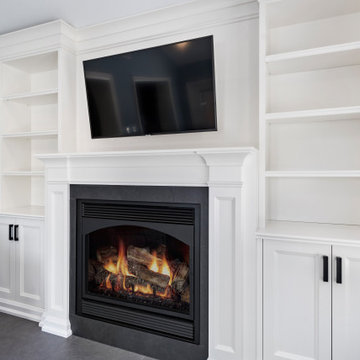
This 4 season sunroom addition replaced an old, poorly built 3 season sunroom built over an old deck. This is now the most commonly used room in the home.
Sunroom with a Tile Fireplace Ideas
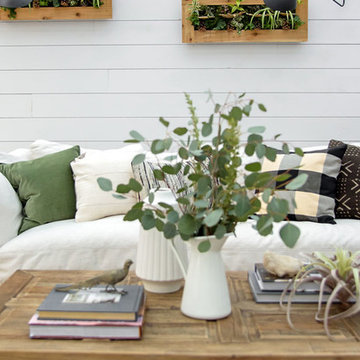
Example of a farmhouse ceramic tile and gray floor sunroom design in Other with a tile fireplace and a glass ceiling
8





