Sunroom with a Two-Sided Fireplace and a Wood Stove Ideas
Refine by:
Budget
Sort by:Popular Today
1 - 20 of 537 photos
Item 1 of 3
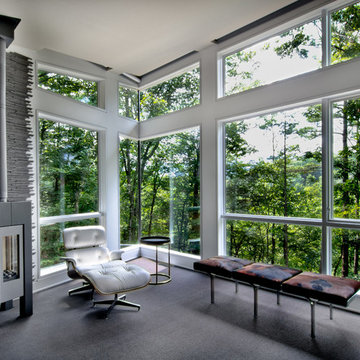
Photography by Nathan Webb, AIA
Example of a large trendy carpeted sunroom design in DC Metro with a wood stove, a metal fireplace and a standard ceiling
Example of a large trendy carpeted sunroom design in DC Metro with a wood stove, a metal fireplace and a standard ceiling

Mid-sized trendy light wood floor sunroom photo in Chicago with a wood stove, a metal fireplace and a glass ceiling

photo by Ryan Bent
Example of a small transitional vinyl floor sunroom design in Burlington with a wood stove, a metal fireplace and a standard ceiling
Example of a small transitional vinyl floor sunroom design in Burlington with a wood stove, a metal fireplace and a standard ceiling

Mid-sized transitional medium tone wood floor and brown floor sunroom photo in Other with a wood stove, a metal fireplace and a standard ceiling

Photos © Rachael L. Stollar
Inspiration for a rustic medium tone wood floor sunroom remodel in New York with a wood stove and a standard ceiling
Inspiration for a rustic medium tone wood floor sunroom remodel in New York with a wood stove and a standard ceiling

This rustically finished three-season porch features a stone fireplace and views high into the wooded acres beyond and with two doors open to the great room beyond, this relatively small residence can become a great space for entertaining a large amount of people.
Photo Credit: David A. Beckwith

Sunroom - mid-sized traditional ceramic tile and multicolored floor sunroom idea in Atlanta with a wood stove and a skylight
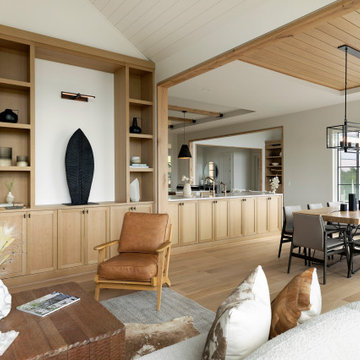
Custom building should incorporate thoughtful design for every area of your home. We love how this sun room makes the most of the provided wall space by incorporating ample storage and a shelving display. Just another example of how building your dream home is all in the details!

Resting upon a 120-acre rural hillside, this 17,500 square-foot residence has unencumbered mountain views to the east, south and west. The exterior design palette for the public side is a more formal Tudor style of architecture, including intricate brick detailing; while the materials for the private side tend toward a more casual mountain-home style of architecture with a natural stone base and hand-cut wood siding.
Primary living spaces and the master bedroom suite, are located on the main level, with guest accommodations on the upper floor of the main house and upper floor of the garage. The interior material palette was carefully chosen to match the stunning collection of antique furniture and artifacts, gathered from around the country. From the elegant kitchen to the cozy screened porch, this residence captures the beauty of the White Mountains and embodies classic New Hampshire living.
Photographer: Joseph St. Pierre
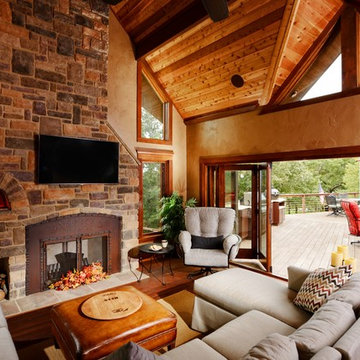
Global Image Photography
Mountain style dark wood floor sunroom photo in Other with a two-sided fireplace, a stone fireplace and a standard ceiling
Mountain style dark wood floor sunroom photo in Other with a two-sided fireplace, a stone fireplace and a standard ceiling
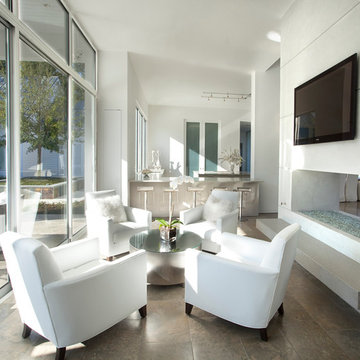
Interior design by Vikki Leftwich, furnishings from Villa Vici || photo: Chad Chenier
Inspiration for a mid-sized contemporary limestone floor sunroom remodel in New Orleans with a two-sided fireplace, a plaster fireplace and a standard ceiling
Inspiration for a mid-sized contemporary limestone floor sunroom remodel in New Orleans with a two-sided fireplace, a plaster fireplace and a standard ceiling
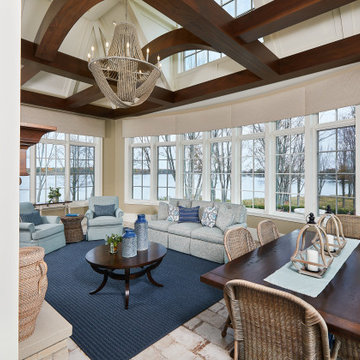
A light-filled sunroom featuring dark stained arched wood beams and a view of the lake
Photo by Ashley Avila Photography
Sunroom - french country ceramic tile and white floor sunroom idea in Grand Rapids with a two-sided fireplace, a stone fireplace and a standard ceiling
Sunroom - french country ceramic tile and white floor sunroom idea in Grand Rapids with a two-sided fireplace, a stone fireplace and a standard ceiling
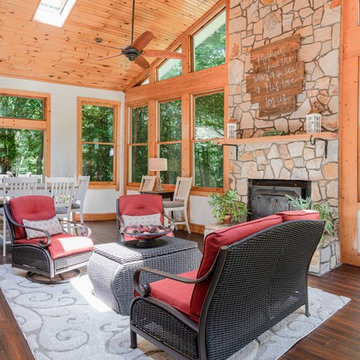
Sunroom - rustic dark wood floor sunroom idea in Other with a wood stove and a skylight
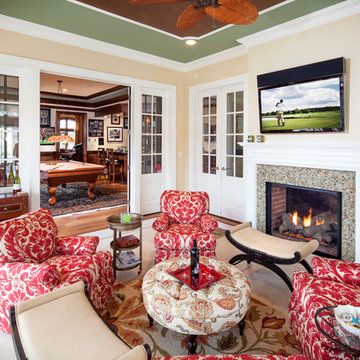
Photography by William Psolka, psolka-photo.com
Example of a mid-sized classic ceramic tile sunroom design in Newark with a two-sided fireplace, a brick fireplace and a standard ceiling
Example of a mid-sized classic ceramic tile sunroom design in Newark with a two-sided fireplace, a brick fireplace and a standard ceiling
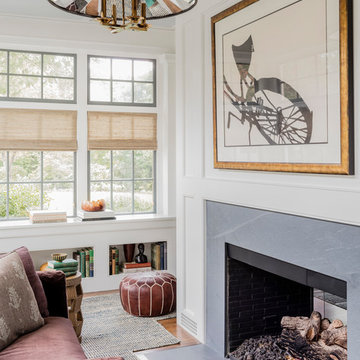
TEAM
Architect: LDa Architecture & Interiors
Interior Design: Nina Farmer Interiors
Builder: Youngblood Builders
Photographer: Michael J. Lee Photography

This beautiful sunroom will be well used by our homeowners. It is warm, bright and cozy. It's design flows right into the main home and is an extension of the living space. The full height windows and the stained ceiling and beams give a rustic cabin feel. Night or day, rain or shine, it is a beautiful retreat after a long work day.
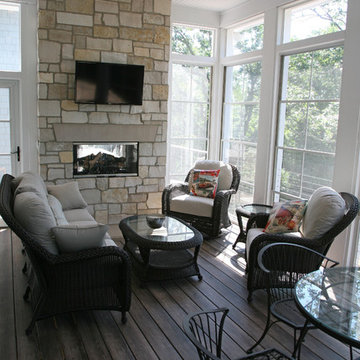
Lowell Management Services, Lake Geneva, WI.
Scott Lowell, Builder.
Indoor outdoor living and entertainment area in screened in room with stone fireplace, wood plank floor, beadboard ceiling, ceiling fan flat screen television mounted above fireplace.
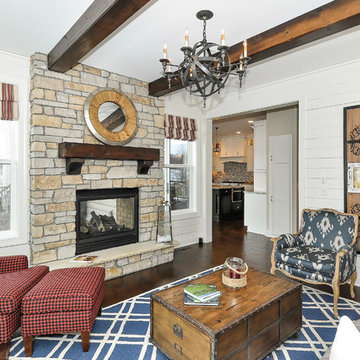
Boulevard Real Estate Photography
Sunroom - large cottage dark wood floor sunroom idea in Minneapolis with a two-sided fireplace, a stone fireplace and a standard ceiling
Sunroom - large cottage dark wood floor sunroom idea in Minneapolis with a two-sided fireplace, a stone fireplace and a standard ceiling
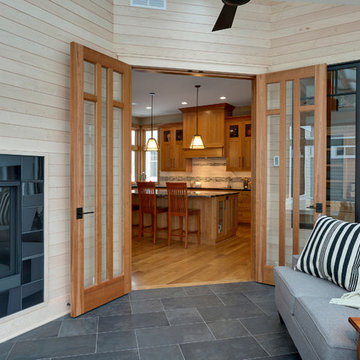
Design: RDS Architects | Photography: Spacecrafting Photography
Example of a mid-sized transitional ceramic tile sunroom design in Minneapolis with a two-sided fireplace, a tile fireplace and a skylight
Example of a mid-sized transitional ceramic tile sunroom design in Minneapolis with a two-sided fireplace, a tile fireplace and a skylight
Sunroom with a Two-Sided Fireplace and a Wood Stove Ideas

A light-filled sunroom featuring dark-stained, arched beams and a view of the lake
Photo by Ashley Avila Photography
French country ceramic tile and beige floor sunroom photo in Grand Rapids with a two-sided fireplace and a stone fireplace
French country ceramic tile and beige floor sunroom photo in Grand Rapids with a two-sided fireplace and a stone fireplace
1





