Terra-Cotta Tile Kitchen with Concrete Countertops Ideas
Refine by:
Budget
Sort by:Popular Today
41 - 60 of 91 photos
Item 1 of 3
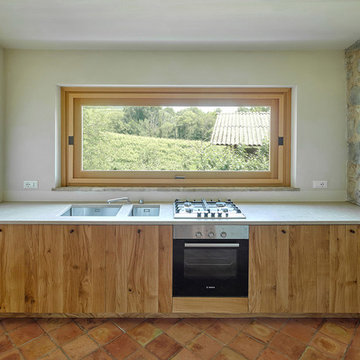
Francesco Castagna
Kitchen - mid-sized rustic single-wall terra-cotta tile kitchen idea in Venice with an undermount sink, flat-panel cabinets, light wood cabinets, concrete countertops and stainless steel appliances
Kitchen - mid-sized rustic single-wall terra-cotta tile kitchen idea in Venice with an undermount sink, flat-panel cabinets, light wood cabinets, concrete countertops and stainless steel appliances
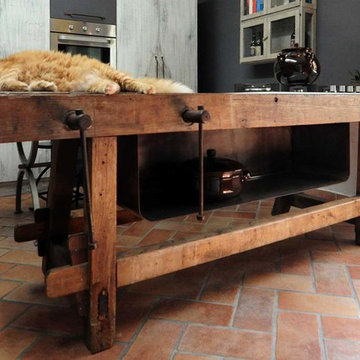
Stile Industriale e vintage per questo "loft" in pieno centro storico. Il nostro studio si è occupato di questo intervento che ha donato nuova vita ad un appartamento del centro storico di un paese toscano nei pressi di Firenze ed ha seguito la Committenza, una giovane coppia con due figli piccoli, fino al disegno di arredi e complementi su misura passando per la direzione dei lavori.
Legno, ferro e materiali di recupero sono stati il punto di partenza per il mood progettuale. Il piano dei fuichi è un vecchio tavolo da falegname riadattato, il mobile del bagno invece è stato realizzato modificando un vecchio attrezzo agricolo. Lo stesso dicasi per l'originale lampada del bagno. Progetto architettonico, interior design, lighting design, concept, home shopping e direzione del cantiere e direzione artistica dei lavori a cura di Rachele Biancalani Studio - Progetti e immagini coperti da Copyright All Rights reserved copyright © Rachele Biancalani - Foto Thomas Harris Photographer
Architectural project, direction, art direction, interior design, lighting design by Rachele Biancalani Studio. Project 2012 – Realizzation 2013-2015 (All Rights reserved copyright © Rachele Biancalani) - See more at: http://www.rachelebiancalani.com
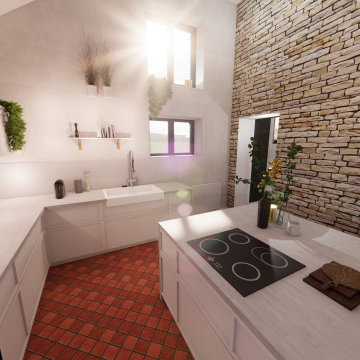
Très belle hauteur sous plafond. Deux fenêtres apportent de la luminosité. Un ilot vient occuper l'espace. Le mur en pierre apporte de la chaleur à l'espace.
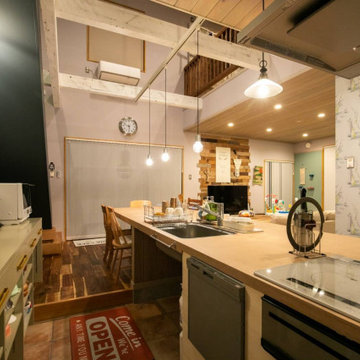
モールテックスの造作キッチン
Example of a mid-sized trendy single-wall terra-cotta tile and shiplap ceiling open concept kitchen design in Other with a drop-in sink, open cabinets, beige cabinets, concrete countertops, multicolored backsplash, subway tile backsplash, a peninsula and beige countertops
Example of a mid-sized trendy single-wall terra-cotta tile and shiplap ceiling open concept kitchen design in Other with a drop-in sink, open cabinets, beige cabinets, concrete countertops, multicolored backsplash, subway tile backsplash, a peninsula and beige countertops
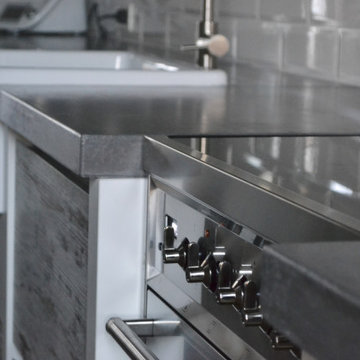
Cucina sui toni del grigio e del bianco in stile Industrial. Elettrodomestici moderni in acciaio, pensili in metallo e vetro e top in cemento, in contrasto con il mobile in legno, il lavabo e le piastrelle in ceramica dalle note vintage.
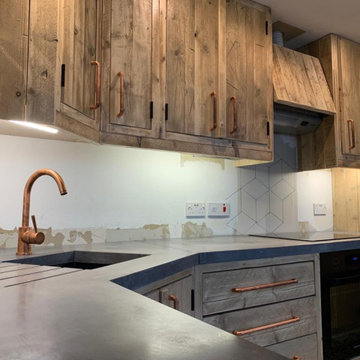
A rustic look with a bit of a contemporary edge provided by the distressed wood and striking copper fittings. We particularly loved the rich pattern on the Moroccan style tiles
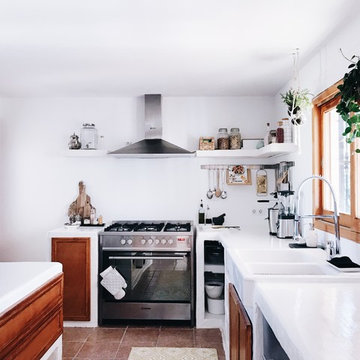
Helen Peral
Inspiration for a large mediterranean l-shaped terra-cotta tile and brown floor open concept kitchen remodel in Valencia with a double-bowl sink, medium tone wood cabinets, concrete countertops, stainless steel appliances, an island and white countertops
Inspiration for a large mediterranean l-shaped terra-cotta tile and brown floor open concept kitchen remodel in Valencia with a double-bowl sink, medium tone wood cabinets, concrete countertops, stainless steel appliances, an island and white countertops
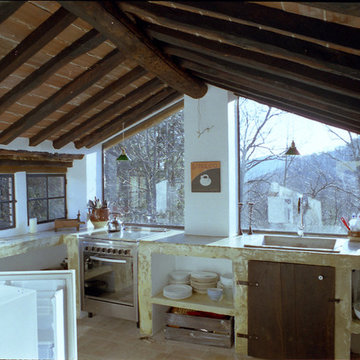
Example of a mid-sized mountain style galley terra-cotta tile enclosed kitchen design in Copenhagen with concrete countertops
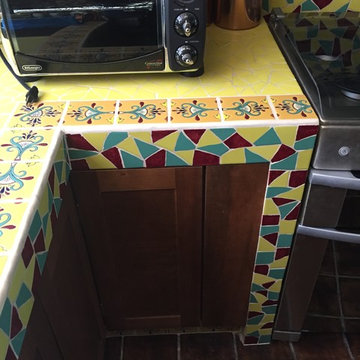
Norberto Miguel Godinez Patlan
Small elegant galley terra-cotta tile enclosed kitchen photo in Other with a drop-in sink, flat-panel cabinets, brown cabinets, concrete countertops, yellow backsplash, ceramic backsplash, stainless steel appliances and an island
Small elegant galley terra-cotta tile enclosed kitchen photo in Other with a drop-in sink, flat-panel cabinets, brown cabinets, concrete countertops, yellow backsplash, ceramic backsplash, stainless steel appliances and an island
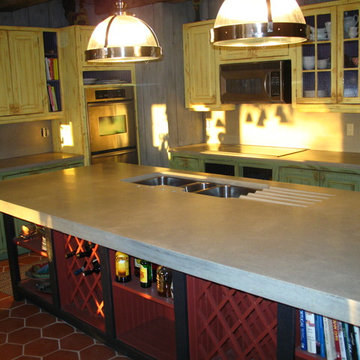
This kitchen project consisted of a large 10'6" x 4'6" island with an integral drainboard emulating rolling waves inspired by the view over Stoney Lake. Matching counters and backsplashes complement the distressed cabinets.
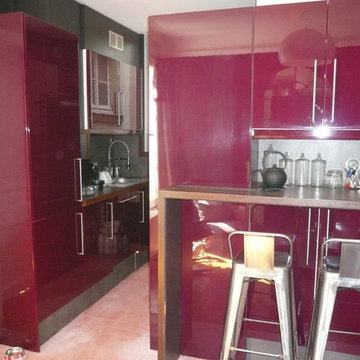
Delphine Efira
Example of a trendy l-shaped terra-cotta tile open concept kitchen design in Paris with an undermount sink, flat-panel cabinets, purple cabinets, concrete countertops, gray backsplash, slate backsplash and paneled appliances
Example of a trendy l-shaped terra-cotta tile open concept kitchen design in Paris with an undermount sink, flat-panel cabinets, purple cabinets, concrete countertops, gray backsplash, slate backsplash and paneled appliances
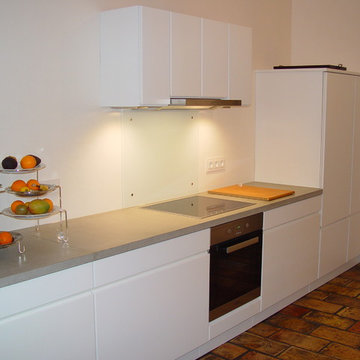
Massivholzküche mit Fronten deckend lackiert, gefräster Griffleiste und einer Beton-Arbeitsplatte
Mid-sized trendy terra-cotta tile eat-in kitchen photo in Frankfurt with concrete countertops, white backsplash, glass sheet backsplash and stainless steel appliances
Mid-sized trendy terra-cotta tile eat-in kitchen photo in Frankfurt with concrete countertops, white backsplash, glass sheet backsplash and stainless steel appliances
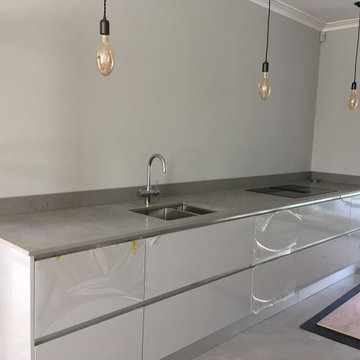
Example of a large minimalist single-wall terra-cotta tile and gray floor open concept kitchen design in London with an undermount sink, flat-panel cabinets, white cabinets, concrete countertops, multicolored backsplash, glass sheet backsplash, black appliances, no island and gray countertops
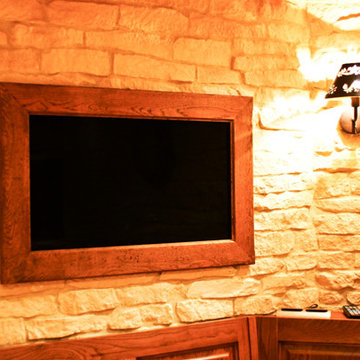
Ce Cadre TV rustique en hêtre massif fait sur mesure habille un téléviseur Samsung de 32". Ce Cadre TV rustique s'intègre à la perfection dans cette cuisine.
Par So Concept
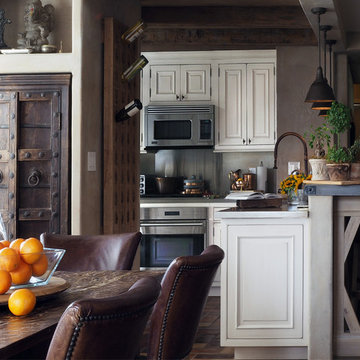
Open concept kitchen - small rustic l-shaped terra-cotta tile open concept kitchen idea in New York with a farmhouse sink, beaded inset cabinets, white cabinets, concrete countertops, white backsplash, metal backsplash, stainless steel appliances and no island
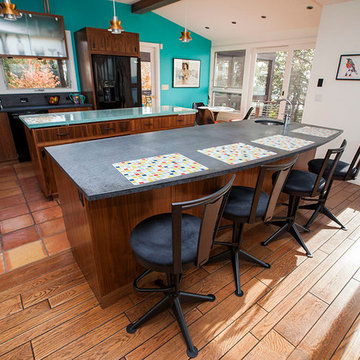
Complete remodel of sunny beachfront home in Swampscott
Inspiration for a mid-sized transitional l-shaped terra-cotta tile and red floor enclosed kitchen remodel in Boston with an undermount sink, flat-panel cabinets, dark wood cabinets, concrete countertops, gray backsplash, porcelain backsplash, black appliances and an island
Inspiration for a mid-sized transitional l-shaped terra-cotta tile and red floor enclosed kitchen remodel in Boston with an undermount sink, flat-panel cabinets, dark wood cabinets, concrete countertops, gray backsplash, porcelain backsplash, black appliances and an island
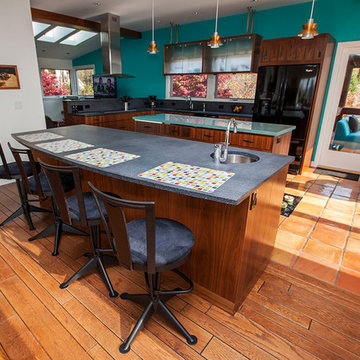
Complete remodel of sunny beachfront home in Swampscott
Mid-sized transitional l-shaped terra-cotta tile and red floor enclosed kitchen photo in Boston with an undermount sink, flat-panel cabinets, dark wood cabinets, concrete countertops, gray backsplash, porcelain backsplash, black appliances and an island
Mid-sized transitional l-shaped terra-cotta tile and red floor enclosed kitchen photo in Boston with an undermount sink, flat-panel cabinets, dark wood cabinets, concrete countertops, gray backsplash, porcelain backsplash, black appliances and an island
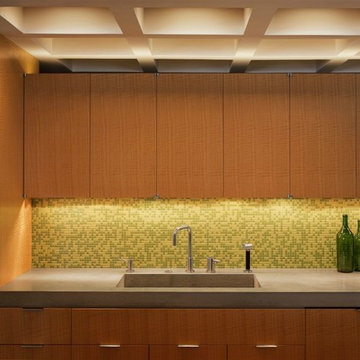
Details take this kitchen from good to great. Mortised chrome edge pulls leave the anigre drawer and door faces unblemished. These are contrasted with integral pulls carved into mahogany cabinetry. Clunky European hinges are replaced by elegant, smooth-working offset pivot hinges with invisible magnet catches embedded in the doors. Outside cabinet corners are mitered so there is no evidence of a door or drawer edge from any angle. A small reveal at wall bases, achieved using matte black plastic laminate, eliminates the need for applied baseboard, and indeed the interior is entirely “trimless.”
Cathedral ceilings and seamless cabinetry complement this home’s river view.
The low ceilings in this ’70s contemporary were a nagging issue for the 6-foot-8 homeowner. Plus, drab interiors failed to do justice to the home’s Connecticut River view. By raising ceilings and removing non-load-bearing partitions, architect Christopher Arelt was able to create a cathedral-within-a-cathedral structure in the kitchen, dining and living area. Decorative mahogany rafters open the space’s height, introduce a warmer palette and create a welcoming framework for light.
The homeowner, a Frank Lloyd Wright fan, wanted to emulate the famed architect’s use of reddish-brown concrete floors, and the result further warmed the interior. “Concrete has a connotation of cold and industrial but can be just the opposite,” explains Arelt. Clunky European hardware was replaced by hidden pivot hinges, and outside cabinet corners were mitered so there is no evidence of a drawer or door from any angle.
Photo Credit: Read McKendree
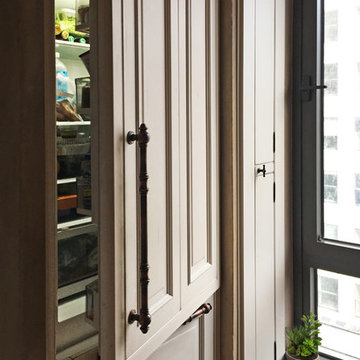
Example of a small mountain style l-shaped terra-cotta tile open concept kitchen design in New York with a farmhouse sink, beaded inset cabinets, white cabinets, concrete countertops, white backsplash, subway tile backsplash, stainless steel appliances and no island
Terra-Cotta Tile Kitchen with Concrete Countertops Ideas
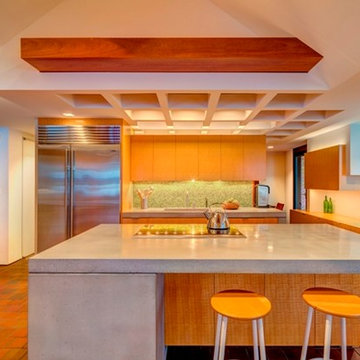
Cathedral ceilings and seamless cabinetry complement this kitchen’s river view
The low ceilings in this ’70s contemporary were a nagging issue for the 6-foot-8 homeowner. Plus, drab interiors failed to do justice to the home’s Connecticut River view.
By raising ceilings and removing non-load-bearing partitions, architect Christopher Arelt was able to create a cathedral-within-a-cathedral structure in the kitchen, dining and living area. Decorative mahogany rafters open the space’s height, introduce a warmer palette and create a welcoming framework for light.
The homeowner, a Frank Lloyd Wright fan, wanted to emulate the famed architect’s use of reddish-brown concrete floors, and the result further warmed the interior. “Concrete has a connotation of cold and industrial but can be just the opposite,” explains Arelt.
Clunky European hardware was replaced by hidden pivot hinges, and outside cabinet corners were mitered so there is no evidence of a drawer or door from any angle.
3





