Terra-Cotta Tile Kitchen with Concrete Countertops Ideas
Refine by:
Budget
Sort by:Popular Today
21 - 40 of 91 photos
Item 1 of 3
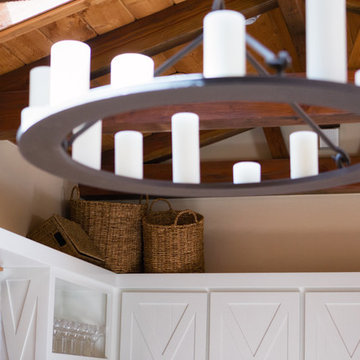
The design of this cottage casita was a mix of classic Ralph Lauren, traditional Spanish and American cottage. J Hill Interiors was hired to redecorate this back home to occupy the family, during the main home’s renovations. J Hill Interiors is currently under-way in completely redesigning the client’s main home.
Andy McRory Photography
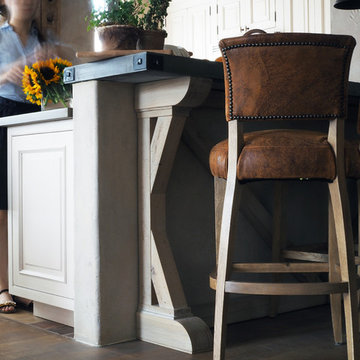
Small mountain style l-shaped terra-cotta tile open concept kitchen photo in New York with a farmhouse sink, beaded inset cabinets, white cabinets, concrete countertops, white backsplash, subway tile backsplash, stainless steel appliances and no island
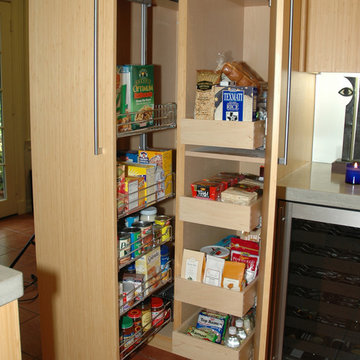
Inspiration for a mid-sized contemporary terra-cotta tile kitchen remodel in Dallas with flat-panel cabinets, medium tone wood cabinets, concrete countertops and stainless steel appliances
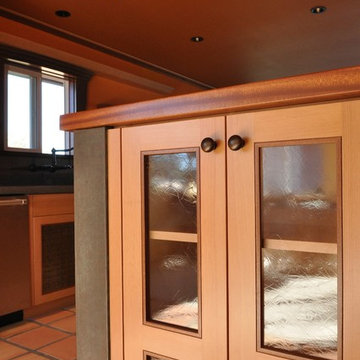
Sandprints Photograpy
Mid-sized beach style u-shaped terra-cotta tile and red floor eat-in kitchen photo in San Luis Obispo with an undermount sink, shaker cabinets, light wood cabinets, concrete countertops, metallic backsplash, porcelain backsplash, stainless steel appliances and a peninsula
Mid-sized beach style u-shaped terra-cotta tile and red floor eat-in kitchen photo in San Luis Obispo with an undermount sink, shaker cabinets, light wood cabinets, concrete countertops, metallic backsplash, porcelain backsplash, stainless steel appliances and a peninsula
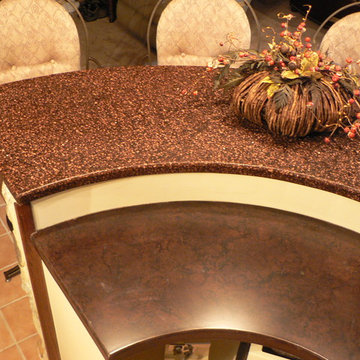
Inspiration for a mid-sized terra-cotta tile eat-in kitchen remodel in Other with concrete countertops and an island
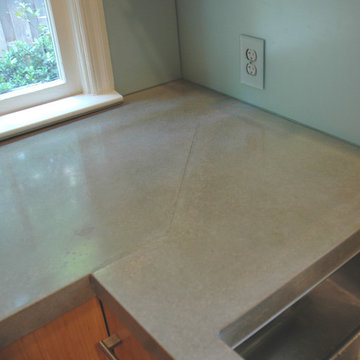
Kitchen - mid-sized contemporary terra-cotta tile kitchen idea in Dallas with flat-panel cabinets, medium tone wood cabinets, concrete countertops and an undermount sink

Large mountain style l-shaped terra-cotta tile and red floor eat-in kitchen photo in Albuquerque with flat-panel cabinets, distressed cabinets, no island, an undermount sink, concrete countertops, metallic backsplash, mosaic tile backsplash and stainless steel appliances
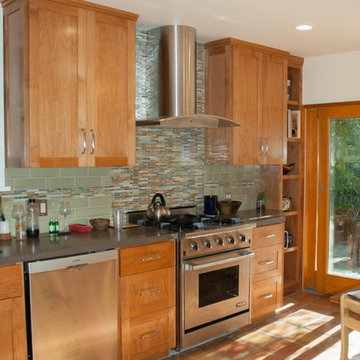
Inspiration for a mid-sized transitional l-shaped terra-cotta tile and orange floor enclosed kitchen remodel in San Francisco with shaker cabinets, light wood cabinets, green backsplash, ceramic backsplash, stainless steel appliances, no island, concrete countertops and gray countertops
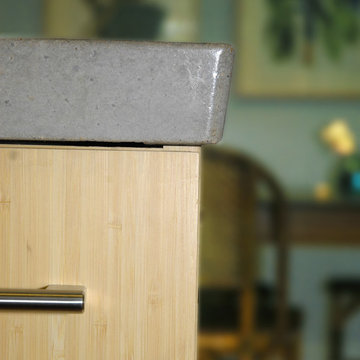
Mid-sized trendy terra-cotta tile kitchen photo in Dallas with flat-panel cabinets, medium tone wood cabinets and concrete countertops
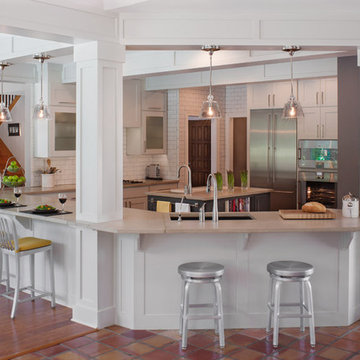
"After" photo Looking from the Living Room, the Kitchen now has an open and integrated feel to the rest of the house. The cook can enjoy being a part of every public room in the downstairs space.
Remodel by Paula Ables Interiors
Builder: Roger Lawrence
Photographer: Coles Hairston
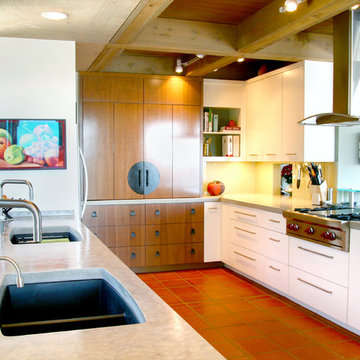
modern white kitchen with an asian twist - concrete countertops - back painted glass backsplash
andy ellis photography
Open concept kitchen - mid-sized contemporary u-shaped terra-cotta tile and pink floor open concept kitchen idea in Austin with an undermount sink, flat-panel cabinets, white cabinets, concrete countertops, green backsplash, glass sheet backsplash, stainless steel appliances and a peninsula
Open concept kitchen - mid-sized contemporary u-shaped terra-cotta tile and pink floor open concept kitchen idea in Austin with an undermount sink, flat-panel cabinets, white cabinets, concrete countertops, green backsplash, glass sheet backsplash, stainless steel appliances and a peninsula
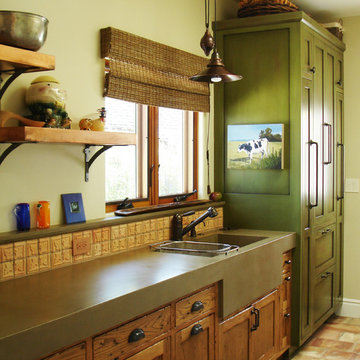
Creation of a kitchen space best described as eclectic ranch. A mix of reclaimed materials with modern materials provides an open space for relaxing. While sitting at the bar counter you can enjoy the double fireplace and the views to outside.
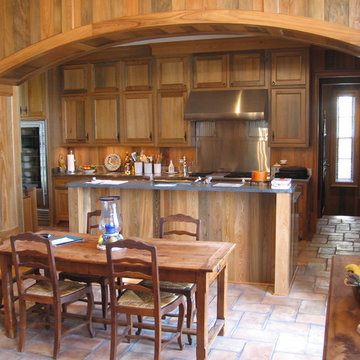
Kitchen, constructed with sinker Cypress,with clear finish.
Eat-in kitchen - large rustic single-wall terra-cotta tile eat-in kitchen idea in Other with recessed-panel cabinets, dark wood cabinets, concrete countertops, metallic backsplash, metal backsplash, stainless steel appliances and an island
Eat-in kitchen - large rustic single-wall terra-cotta tile eat-in kitchen idea in Other with recessed-panel cabinets, dark wood cabinets, concrete countertops, metallic backsplash, metal backsplash, stainless steel appliances and an island
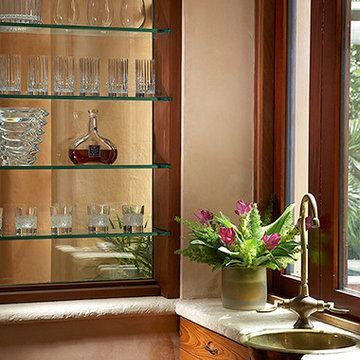
Daniel Newcomb
Kitchen - large modern terra-cotta tile kitchen idea in New York with a drop-in sink, flat-panel cabinets, medium tone wood cabinets, concrete countertops and an island
Kitchen - large modern terra-cotta tile kitchen idea in New York with a drop-in sink, flat-panel cabinets, medium tone wood cabinets, concrete countertops and an island
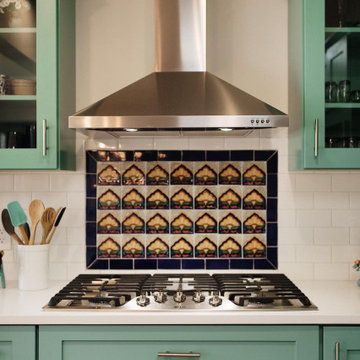
Create a space with bold contemporary colors that also hint to our Mexican heritage.
Eat-in kitchen - mid-sized southwestern u-shaped terra-cotta tile and brown floor eat-in kitchen idea in Albuquerque with green cabinets, white backsplash, subway tile backsplash, stainless steel appliances, an island, white countertops and concrete countertops
Eat-in kitchen - mid-sized southwestern u-shaped terra-cotta tile and brown floor eat-in kitchen idea in Albuquerque with green cabinets, white backsplash, subway tile backsplash, stainless steel appliances, an island, white countertops and concrete countertops
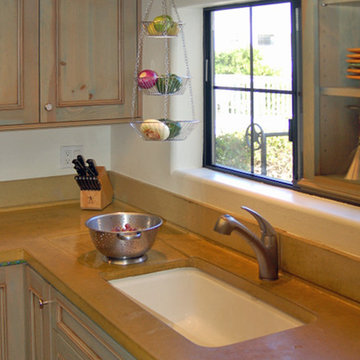
A teeny, tiny kitchen is full of whimsy. Blue/green rustic cabinets and a funky yellow concrete counter complete with built-in drain board just add to the fun. Open shelf storage is a good trick to help a small kitchen feel more spacious.
Wood-Mode Fine Custom Cabinetry, Brookhaven's Springfield
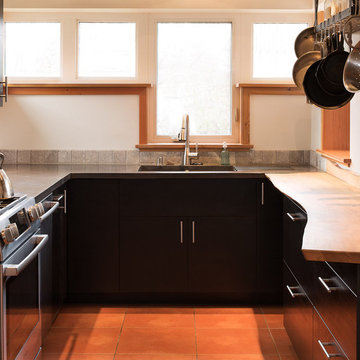
Claire Haughey
kitchen with windows on three sides
Example of a small trendy galley terra-cotta tile open concept kitchen design in Other with an undermount sink, flat-panel cabinets, black cabinets, concrete countertops, gray backsplash, stone tile backsplash, stainless steel appliances and a peninsula
Example of a small trendy galley terra-cotta tile open concept kitchen design in Other with an undermount sink, flat-panel cabinets, black cabinets, concrete countertops, gray backsplash, stone tile backsplash, stainless steel appliances and a peninsula
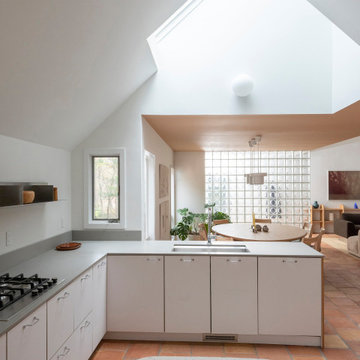
Eat-in kitchen - modern terra-cotta tile eat-in kitchen idea in New York with a drop-in sink, flat-panel cabinets, white cabinets, concrete countertops and gray countertops
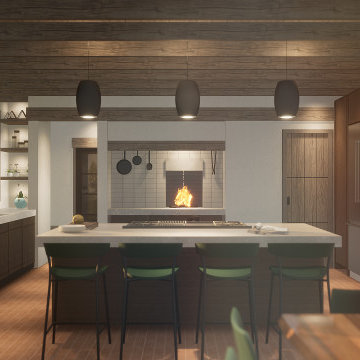
Kitchen featuring terra-cotta tile flooring, walnut slab front cabinets, concrete countertops, Rumford fireplace for cooking with custom exhaust system, exposed ceiling joists, stainless steel appliances, tongue and groove wood ceiling soffit.
Full Home Description:
If you're going to go off-grid, you better have a good building envelope. Design is nearing completion and site excavation commenced last week for the Del Norte Residence, an off-grid 3,000 square foot home designed for a local heavy timber craftsman and his growing family. It has been a pleasure.
Location: Del Norte, Colorado
Exterior Materials: Stucco, Wood, Galvanized Metal
Interior Materials: Plaster, Terracotta Tile, Wood, Concrete
Additional Home Features: Exposed ceiling joists, dropped living room with custom built in sofas, Rumford fireplaces, cooking fireplace in kitchen with custom ventilation system, large bookshelf wall, luxurious master bedroom and bathroom, efficient design of 4 kids bedrooms, landscaped courtyard, full basement.
Climate Zone 7
Insulated Concrete Form (ICF) Foundation
2X8, R-40 Walls
R-90 Ceiling
Photovoltaic Array providing 100% of the homes energy
Radiant Heating System
Terra-Cotta Tile Kitchen with Concrete Countertops Ideas
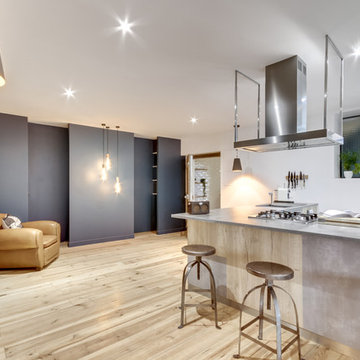
Shoootin
Large trendy l-shaped terra-cotta tile and gray floor eat-in kitchen photo in Paris with an undermount sink, beaded inset cabinets, light wood cabinets, concrete countertops, stainless steel appliances, no island and gray countertops
Large trendy l-shaped terra-cotta tile and gray floor eat-in kitchen photo in Paris with an undermount sink, beaded inset cabinets, light wood cabinets, concrete countertops, stainless steel appliances, no island and gray countertops
2





