Terra-Cotta Tile Laundry Room with Shaker Cabinets Ideas
Refine by:
Budget
Sort by:Popular Today
21 - 40 of 88 photos
Item 1 of 3

Check out the laundry details as well. The beloved house cats claimed the entire corner of cabinetry for the ultimate maze (and clever litter box concealment).
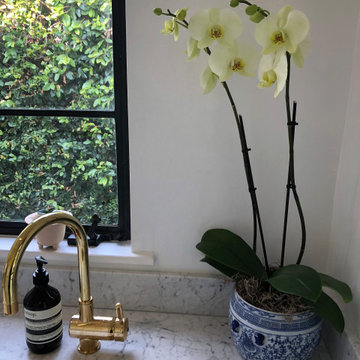
This pint sized laundry room is stocked full of the essentials.
Miele's compact washer and dryer fit snugly under counter. Flanked by an adorable single bowl farm sink this laundry room is up to the task. Plenty of storage lurks behind the cabinet setting on the counter.
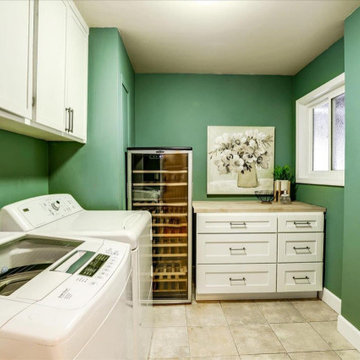
Example of a mid-sized trendy l-shaped terra-cotta tile and brown floor dedicated laundry room design in San Francisco with shaker cabinets, white cabinets, wood countertops, green walls and a side-by-side washer/dryer

terracotta floors, minty gray cabinets and gold fixtures
Example of a mid-sized transitional l-shaped terra-cotta tile and red floor dedicated laundry room design in Oklahoma City with an undermount sink, shaker cabinets, green cabinets, quartz countertops, white backsplash, quartz backsplash, white walls, a side-by-side washer/dryer and white countertops
Example of a mid-sized transitional l-shaped terra-cotta tile and red floor dedicated laundry room design in Oklahoma City with an undermount sink, shaker cabinets, green cabinets, quartz countertops, white backsplash, quartz backsplash, white walls, a side-by-side washer/dryer and white countertops

photo credit: Haris Kenjar
Example of a transitional u-shaped terra-cotta tile and blue floor laundry room design in Albuquerque with a farmhouse sink, white cabinets, wood countertops, white walls, a concealed washer/dryer and shaker cabinets
Example of a transitional u-shaped terra-cotta tile and blue floor laundry room design in Albuquerque with a farmhouse sink, white cabinets, wood countertops, white walls, a concealed washer/dryer and shaker cabinets

Completely remodeled farmhouse to update finishes & floor plan. Space plan, lighting schematics, finishes, furniture selection, and styling were done by K Design
Photography: Isaac Bailey Photography
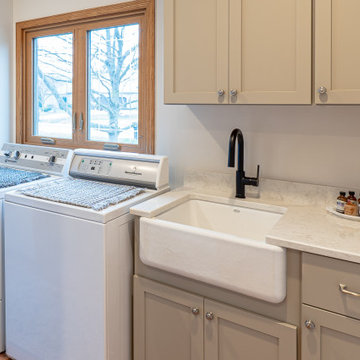
The laundry space, found right beside the kitchen, now has a functional area with a large undermount sink and cabinetry.
Utility room - large traditional single-wall terra-cotta tile and multicolored floor utility room idea in Milwaukee with an undermount sink, shaker cabinets, beige cabinets, quartz countertops, beige backsplash, quartz backsplash, white walls, a side-by-side washer/dryer and beige countertops
Utility room - large traditional single-wall terra-cotta tile and multicolored floor utility room idea in Milwaukee with an undermount sink, shaker cabinets, beige cabinets, quartz countertops, beige backsplash, quartz backsplash, white walls, a side-by-side washer/dryer and beige countertops
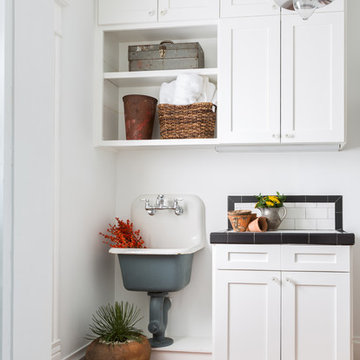
Inspiration for a southwestern terra-cotta tile laundry room remodel in Houston with a single-bowl sink, shaker cabinets, white cabinets, tile countertops and white walls
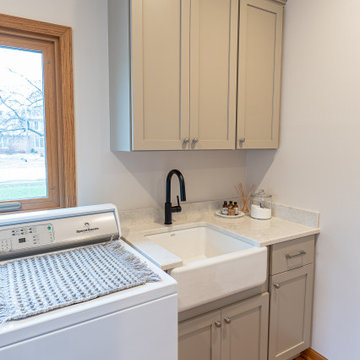
The laundry space, found right beside the kitchen, now has a functional area with a large undermount sink and cabinetry.
Large elegant single-wall terra-cotta tile and multicolored floor utility room photo in Milwaukee with an undermount sink, shaker cabinets, beige cabinets, quartz countertops, beige backsplash, quartz backsplash, white walls, a side-by-side washer/dryer and beige countertops
Large elegant single-wall terra-cotta tile and multicolored floor utility room photo in Milwaukee with an undermount sink, shaker cabinets, beige cabinets, quartz countertops, beige backsplash, quartz backsplash, white walls, a side-by-side washer/dryer and beige countertops
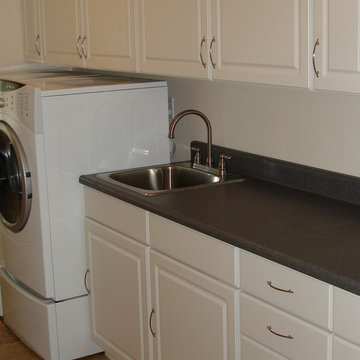
Utility room - mid-sized contemporary u-shaped terra-cotta tile utility room idea in Hawaii with a drop-in sink, shaker cabinets, white cabinets, quartz countertops, white walls and a side-by-side washer/dryer

Vintage architecture meets modern-day charm with this Mission Style home in the Del Ida Historic District, only two blocks from downtown Delray Beach. The exterior features intricate details such as the stucco coated adobe architecture, a clay barrel roof and a warm oak paver driveway. Once inside this 3,515 square foot home, the intricate design and detail are evident with dark wood floors, shaker style cabinetry, a Estatuario Silk Neolith countertop & waterfall edge island. The remarkable downstairs Master Wing is complete with wood grain cabinetry & Pompeii Quartz Calacatta Supreme countertops, a 6′ freestanding tub & frameless shower. The Kitchen and Great Room are seamlessly integrated with luxurious Coffered ceilings, wood beams, and large sliders leading out to the pool and patio.
Robert Stevens Photography

This house had a large water damage and black mold in the bathroom and kitchen area for years and no one took care of it. When we first came in we called a remediation company to remove the black mold and to keep the place safe for the owner and her children. After remediation process was done we start complete demolition process to the kitchen, bathroom, and floors around the house. we rewired the whole house and upgraded the panel box to 200amp. installed R38 insulation in the attic. replaced the AC and upgraded to 3.5 tons. Replaced the entire floors with laminate floors. open up the wall between the living room and the kitchen, creating open space. painting the interior house. installing new kitchen cabinets and counter top. installing appliances. Remodel the bathroom completely. Remodel the front yard and installing artificial grass and river stones. painting the front and side walls of the house. replacing the roof completely with cool roof asphalt shingles.
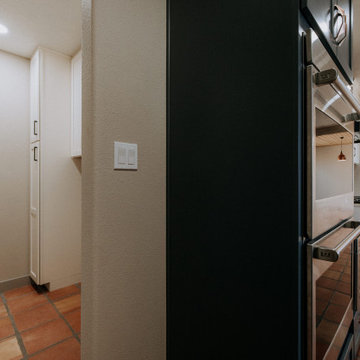
Don’t shy away from the style of New Mexico by adding southwestern influence throughout this whole home remodel!
Dedicated laundry room - mid-sized southwestern single-wall terra-cotta tile and orange floor dedicated laundry room idea in Albuquerque with shaker cabinets, white cabinets and a side-by-side washer/dryer
Dedicated laundry room - mid-sized southwestern single-wall terra-cotta tile and orange floor dedicated laundry room idea in Albuquerque with shaker cabinets, white cabinets and a side-by-side washer/dryer
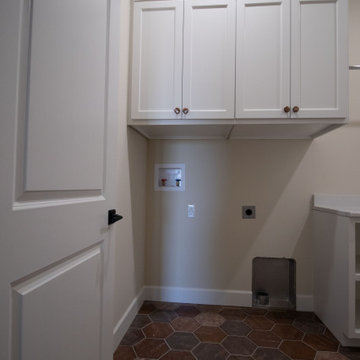
Example of a southwest terra-cotta tile dedicated laundry room design in Omaha with a drop-in sink, shaker cabinets, white cabinets, quartz countertops, a side-by-side washer/dryer and white countertops

Inspiration for a mid-sized country single-wall terra-cotta tile and brown floor dedicated laundry room remodel in Portland with a farmhouse sink, shaker cabinets, green cabinets, quartz countertops, white walls, a side-by-side washer/dryer and white countertops
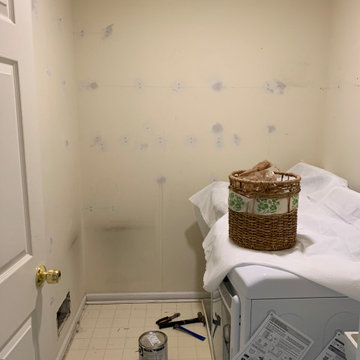
This laundry room was an eyesore for this client; but I solved that! From computer CAD images to completion - she couldn't be happier.
Example of a small country terra-cotta tile and gray floor laundry room design in New York with an utility sink, shaker cabinets, white cabinets and wood countertops
Example of a small country terra-cotta tile and gray floor laundry room design in New York with an utility sink, shaker cabinets, white cabinets and wood countertops

There original terra-cotta floor tile is the perfect foundation for this laundry room makeover. This whole-house remodel was designed and built by Meadowlark Design+Build in Ann Arbor, Michigan. Photos by Sean Carter.
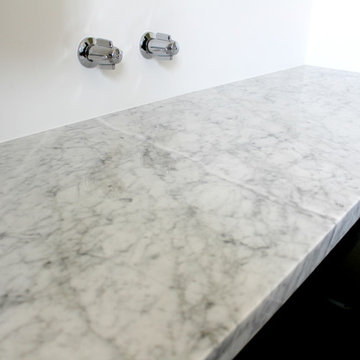
Minimalist terra-cotta tile laundry room photo in New York with an undermount sink, shaker cabinets, white cabinets, marble countertops, white walls and a side-by-side washer/dryer
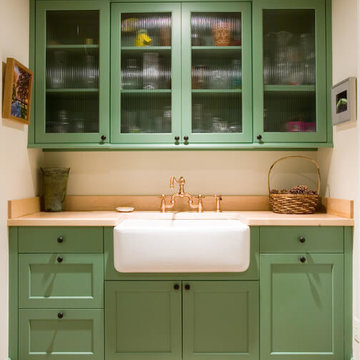
Example of a mid-sized cottage single-wall terra-cotta tile dedicated laundry room design in Cleveland with a farmhouse sink, shaker cabinets, green cabinets, wood countertops and beige walls
Terra-Cotta Tile Laundry Room with Shaker Cabinets Ideas

Jerry@proview.com
Tuscan terra-cotta tile and orange floor laundry closet photo in Los Angeles with shaker cabinets, white cabinets, tile countertops, green walls and a stacked washer/dryer
Tuscan terra-cotta tile and orange floor laundry closet photo in Los Angeles with shaker cabinets, white cabinets, tile countertops, green walls and a stacked washer/dryer
2





