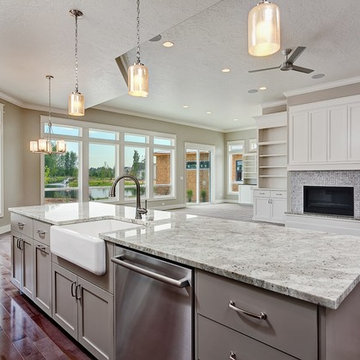Carpeted and Terrazzo Floor Kitchen Ideas
Refine by:
Budget
Sort by:Popular Today
1 - 20 of 2,275 photos
Item 1 of 3
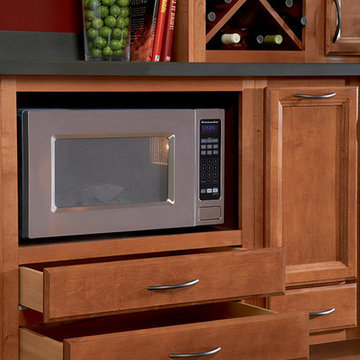
Example of a carpeted eat-in kitchen design in DC Metro with recessed-panel cabinets and solid surface countertops

Clean lines and a refined material palette transformed the Moss Hill House master bath into an open, light-filled space appropriate to its 1960 modern character.
Underlying the design is a thoughtful intent to maximize opportunities within the long narrow footprint. Minimizing project cost and disruption, fixture locations were generally maintained. All interior walls and existing soaking tub were removed, making room for a large walk-in shower. Large planes of glass provide definition and maintain desired openness, allowing daylight from clerestory windows to fill the space.
Light-toned finishes and large format tiles throughout offer an uncluttered vision. Polished marble “circles” provide textural contrast and small-scale detail, while an oak veneered vanity adds additional warmth.
In-floor radiant heat, reclaimed veneer, dimming controls, and ample daylighting are important sustainable features. This renovation converted a well-worn room into one with a modern functionality and a visual timelessness that will take it into the future.
Photographed by: place, inc

Mid-Century Modern Restoration
Mid-sized 1960s terrazzo floor, white floor and exposed beam eat-in kitchen photo in Minneapolis with an undermount sink, flat-panel cabinets, brown cabinets, quartz countertops, white backsplash, quartz backsplash, paneled appliances, an island and white countertops
Mid-sized 1960s terrazzo floor, white floor and exposed beam eat-in kitchen photo in Minneapolis with an undermount sink, flat-panel cabinets, brown cabinets, quartz countertops, white backsplash, quartz backsplash, paneled appliances, an island and white countertops
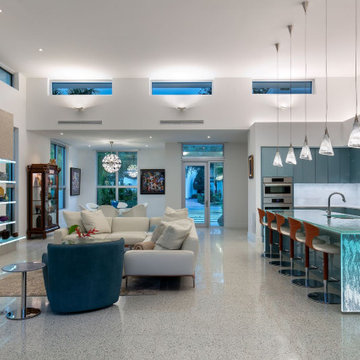
Mid-sized minimalist galley terrazzo floor and multicolored floor open concept kitchen photo in Tampa with an undermount sink, flat-panel cabinets, blue cabinets, glass countertops, white backsplash, ceramic backsplash, stainless steel appliances, an island and blue countertops

1966 William Bain Jr (NBBJ) midcentury masterpiece. Dynamic modern architecture nestled at the end of a private wooded estate, perched on a bluff for sensational western water and mountain views. Walk down the trail to your private TIKI lounge and 230' of sandy waterfront. Original terrazzo graces the entire main floor, & walls of floor-to-ceiling windows frame expansive views. Enjoy year-round living, or make this your weekend getaway, with tremendous Airbnb/VRBO income potential!

Whit Preston
Kitchen - mid-sized 1950s galley terrazzo floor kitchen idea in Austin with an integrated sink, flat-panel cabinets, medium tone wood cabinets, stainless steel countertops, white backsplash and an island
Kitchen - mid-sized 1950s galley terrazzo floor kitchen idea in Austin with an integrated sink, flat-panel cabinets, medium tone wood cabinets, stainless steel countertops, white backsplash and an island

Lincoln Barbour
Mid-sized 1960s galley terrazzo floor and multicolored floor open concept kitchen photo in Portland with an undermount sink, flat-panel cabinets, medium tone wood cabinets, quartz countertops, white backsplash, ceramic backsplash, stainless steel appliances and an island
Mid-sized 1960s galley terrazzo floor and multicolored floor open concept kitchen photo in Portland with an undermount sink, flat-panel cabinets, medium tone wood cabinets, quartz countertops, white backsplash, ceramic backsplash, stainless steel appliances and an island
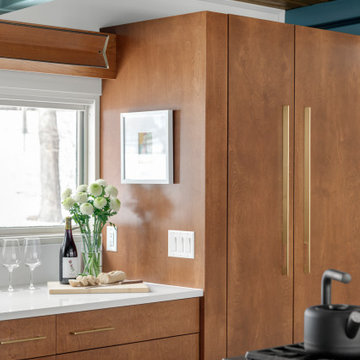
Mid-Century Modern Restoration
Example of a mid-sized 1950s terrazzo floor, white floor and exposed beam eat-in kitchen design in Minneapolis with an undermount sink, flat-panel cabinets, brown cabinets, quartz countertops, white backsplash, quartz backsplash, paneled appliances, an island and white countertops
Example of a mid-sized 1950s terrazzo floor, white floor and exposed beam eat-in kitchen design in Minneapolis with an undermount sink, flat-panel cabinets, brown cabinets, quartz countertops, white backsplash, quartz backsplash, paneled appliances, an island and white countertops

Meagan Larsen Photography
Eat-in kitchen - small contemporary u-shaped terrazzo floor and black floor eat-in kitchen idea in Portland with an undermount sink, flat-panel cabinets, dark wood cabinets, quartz countertops, white backsplash, ceramic backsplash, paneled appliances and white countertops
Eat-in kitchen - small contemporary u-shaped terrazzo floor and black floor eat-in kitchen idea in Portland with an undermount sink, flat-panel cabinets, dark wood cabinets, quartz countertops, white backsplash, ceramic backsplash, paneled appliances and white countertops

Kitchen - 1950s l-shaped beige floor and terrazzo floor kitchen idea in Austin with an undermount sink, flat-panel cabinets, dark wood cabinets, blue backsplash, an island and white countertops
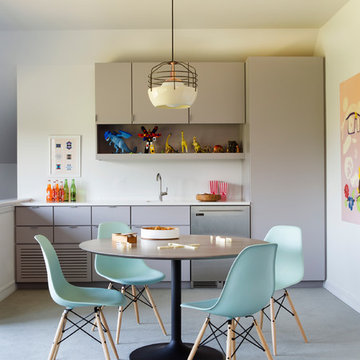
Playroom
Inspiration for a large contemporary carpeted kitchen remodel in Austin with flat-panel cabinets, beige cabinets and stainless steel appliances
Inspiration for a large contemporary carpeted kitchen remodel in Austin with flat-panel cabinets, beige cabinets and stainless steel appliances

A contemporary, Mid-Century Modern kitchen refresh with gorgeous high-gloss white and walnut wood cabinetry paired with bright, red accents. The flooring is a beautifully speckled Terrazzo tile. Open shelving against a reclaimed brick backsplash is brightened up with recessed lighting. Our designer, Mackenzie Cain, created this truly unique kitchen for these stylish homeowners.

Mindy Mellingcamp
Small transitional u-shaped carpeted and brown floor eat-in kitchen photo in Orange County with gray cabinets, laminate countertops, a peninsula, an undermount sink, white backsplash, stone slab backsplash, stainless steel appliances and raised-panel cabinets
Small transitional u-shaped carpeted and brown floor eat-in kitchen photo in Orange County with gray cabinets, laminate countertops, a peninsula, an undermount sink, white backsplash, stone slab backsplash, stainless steel appliances and raised-panel cabinets
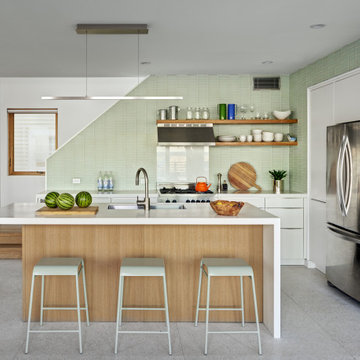
Kitchen - coastal terrazzo floor and white floor kitchen idea in New York with an undermount sink, flat-panel cabinets, white cabinets, green backsplash, stainless steel appliances and an island
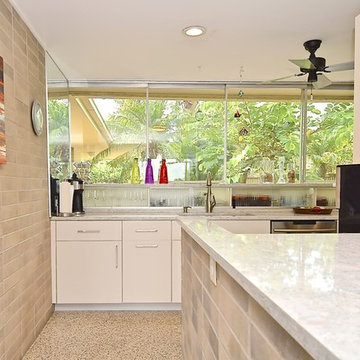
From the giant sliding glass door to the terrazzo floor and modern, geometric design—this home is the perfect example of Sarasota Modern. Thanks to Christie’s Kitchen & Bath for partnering with our team on this project.
Product Spotlight: Cambria's Montgomery Countertops
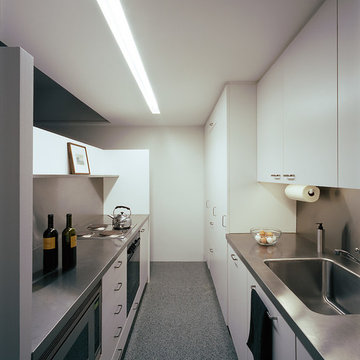
Riverside Drive Penthouse New York City
Example of a minimalist terrazzo floor and gray floor kitchen design with an integrated sink, flat-panel cabinets, stainless steel countertops and stainless steel appliances
Example of a minimalist terrazzo floor and gray floor kitchen design with an integrated sink, flat-panel cabinets, stainless steel countertops and stainless steel appliances
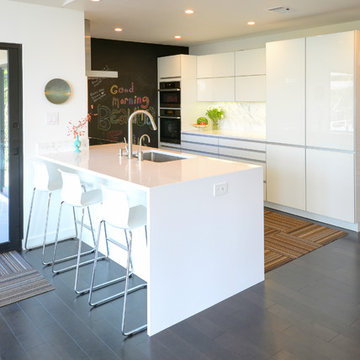
Mid-sized 1960s galley carpeted enclosed kitchen photo in Austin with an undermount sink, flat-panel cabinets, white cabinets, quartz countertops, white backsplash, stainless steel appliances and no island
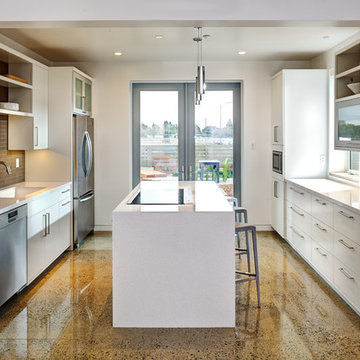
Dave Adams Photography
Inspiration for a mid-sized contemporary galley terrazzo floor and beige floor open concept kitchen remodel in Sacramento with an undermount sink, flat-panel cabinets, white cabinets, quartz countertops, gray backsplash, glass tile backsplash, stainless steel appliances and an island
Inspiration for a mid-sized contemporary galley terrazzo floor and beige floor open concept kitchen remodel in Sacramento with an undermount sink, flat-panel cabinets, white cabinets, quartz countertops, gray backsplash, glass tile backsplash, stainless steel appliances and an island
Carpeted and Terrazzo Floor Kitchen Ideas
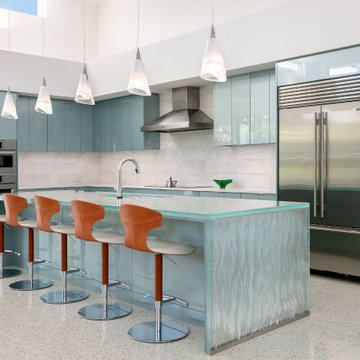
Example of a large trendy l-shaped terrazzo floor and multicolored floor kitchen design in Tampa with an undermount sink, flat-panel cabinets, blue cabinets, glass countertops, white backsplash, ceramic backsplash, stainless steel appliances, an island and blue countertops
1






