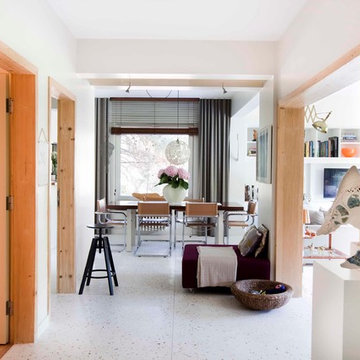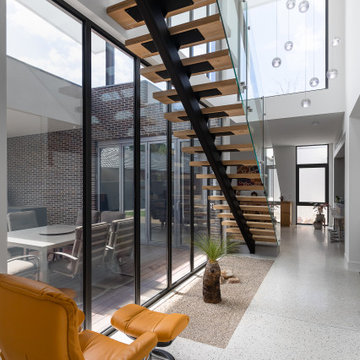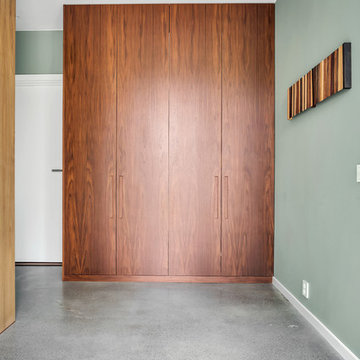Terrazzo Floor Hallway Ideas
Refine by:
Budget
Sort by:Popular Today
21 - 40 of 216 photos
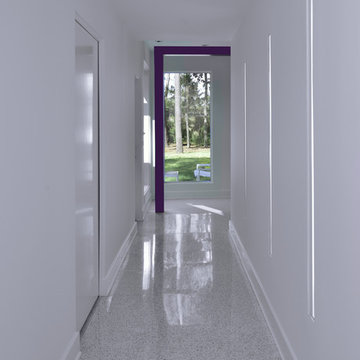
Remodeling and adding on to a classic pristine 1960’s ranch home is a challenging opportunity. Our clients were clear that their own sense of style should take precedence, but also wanted to honor the home’s spirit. Our solution left the original home as intact as possible and created a linear element that serves as a threshold from old to new. The steel “spine” fulfills the owners’ desire for a dynamic contemporary environment, and sets the tone for the addition. The original kidney pool retains its shape inside the new outline of a spacious rectangle. At the owner’s request each space has a “little surprise” or interesting detail.
Photographs by: Miro Dvorscak
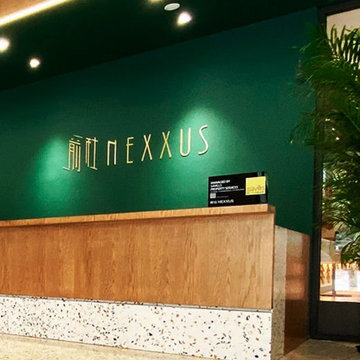
Nexxus Building Shanghai, China Distinctive personality is what best defines the interior design of the offices of Nexxus Shanghai, in a building with shared services and retail businesses on the ground floor to add greater functionality to this place of work. The creative expression of Agglotech’s Venetian seminato lends style and sophistication to the ample halls of these offices.
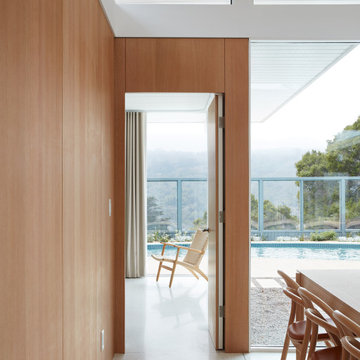
Entry to Primary Bedroom from Dining Room
1960s terrazzo floor, white floor, shiplap ceiling and wall paneling hallway photo in San Francisco with white walls
1960s terrazzo floor, white floor, shiplap ceiling and wall paneling hallway photo in San Francisco with white walls
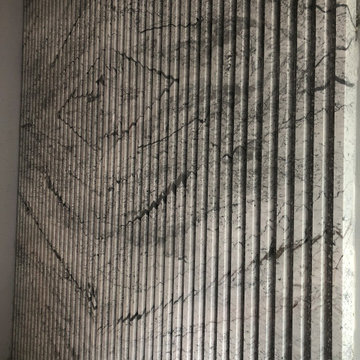
Eighteen feet high, this wall is indeed a piece of art
Hallway - mid-sized modern terrazzo floor, gray floor and tray ceiling hallway idea in Other
Hallway - mid-sized modern terrazzo floor, gray floor and tray ceiling hallway idea in Other
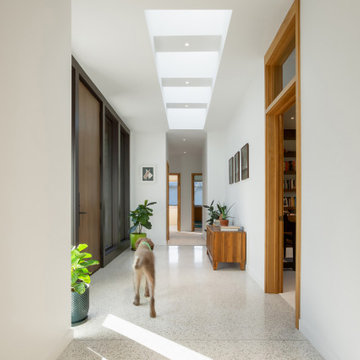
Modern Brick House, Indianapolis, Windcombe Neighborhood - Christopher Short, Derek Mills, Paul Reynolds, Architects, HAUS Architecture + WERK | Building Modern - Construction Managers - Architect Custom Builders
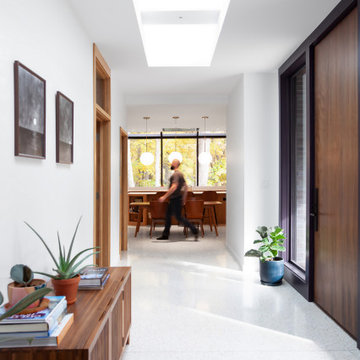
Modern Brick House, Indianapolis, Windcombe Neighborhood - Christopher Short, Derek Mills, Paul Reynolds, Architects, HAUS Architecture + WERK | Building Modern - Construction Managers - Architect Custom Builders
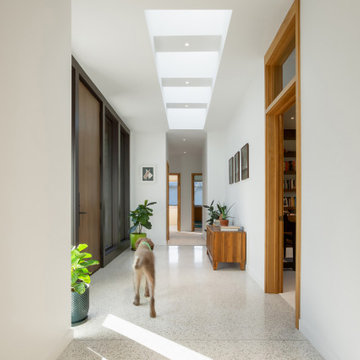
Modern Brick House, Indianapolis, Windcombe Neighborhood - Christopher Short, Derek Mills, Paul Reynolds, Architects, HAUS Architecture + WERK | Building Modern - Construction Managers - Architect Custom Builders
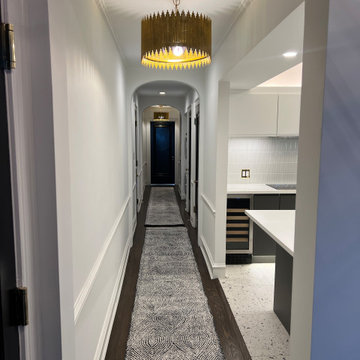
Hallway - traditional terrazzo floor hallway idea in Chicago with white walls
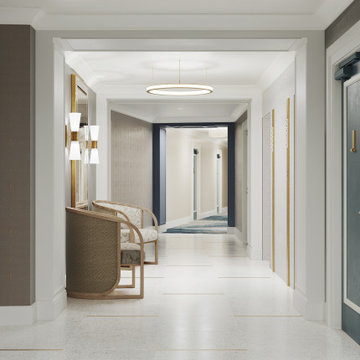
Hallway - contemporary terrazzo floor, white floor and wallpaper hallway idea in Other with gray walls
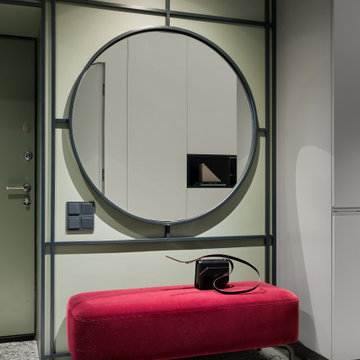
Inspiration for a contemporary terrazzo floor and gray floor hallway remodel in Moscow with green walls
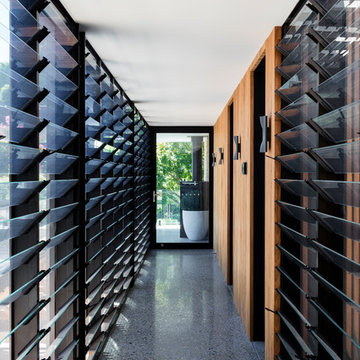
Photography: Tom Ferguson
Hallway - contemporary terrazzo floor and gray floor hallway idea in Sydney
Hallway - contemporary terrazzo floor and gray floor hallway idea in Sydney
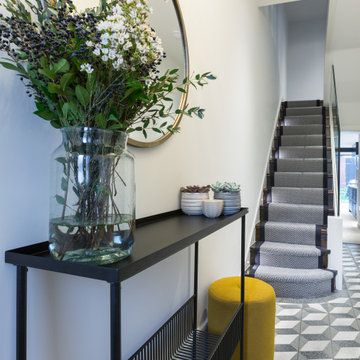
Entrance Hallway
Example of a small trendy terrazzo floor and blue floor hallway design in Gloucestershire with white walls
Example of a small trendy terrazzo floor and blue floor hallway design in Gloucestershire with white walls
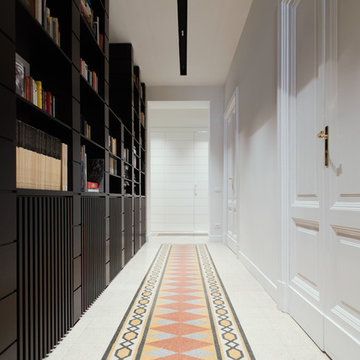
Un lungo 'tappeto' di piastrelle di graniglia recuperate da altri ambienti enfatizza la linearità della geometria dello spazio ed è messo in evidenza da una serie di corpi illuminanti nascosti in una stretta e continua rientranza nera del soffitto.
Una nuova libreria in legno laccato nero impreziosisce la parete di sinistra su cui affacciano le vecchie porte recuperate e ristrutturate dietro le quali trovano posto le camere dei ragazzi. Anche il disegno della libreria mira ad enfatizzare, in particolare con le modulari rientranze lineari ricavate nei montanti verticali, la linearità dell'ambiente. Sul fondo si apre uno spazio di distribuzione in cui le porte sono inserite in una boiserie che riprende i ricorsi orizzontali della libreria.
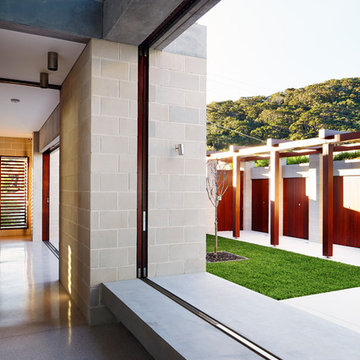
Porebski Architects,
Photo: Conor Quinn
Mid-sized trendy terrazzo floor and white floor hallway photo in Sydney with gray walls
Mid-sized trendy terrazzo floor and white floor hallway photo in Sydney with gray walls
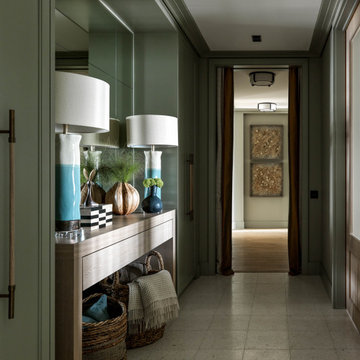
Inspiration for a mid-sized contemporary terrazzo floor and white floor hallway remodel in Moscow with green walls
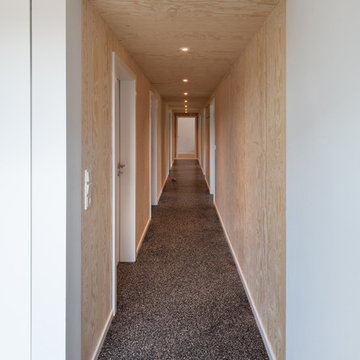
Flur mit Seekieferverkleidung (Fotograf: Marcus Ebener, Berlin)
Hallway - large scandinavian terrazzo floor and black floor hallway idea in Hamburg with brown walls
Hallway - large scandinavian terrazzo floor and black floor hallway idea in Hamburg with brown walls
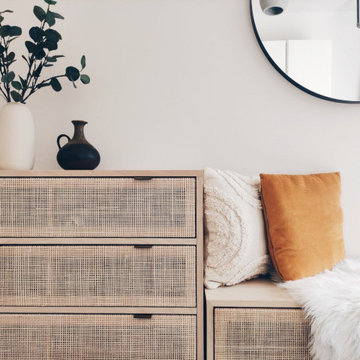
Kommode und Sitzbank in Rattan Optik. Wirkt luftig,minimalistisch und kreiert einen skandinavisch cleanen Look.
Danish terrazzo floor and black floor hallway photo
Danish terrazzo floor and black floor hallway photo
Terrazzo Floor Hallway Ideas
2






