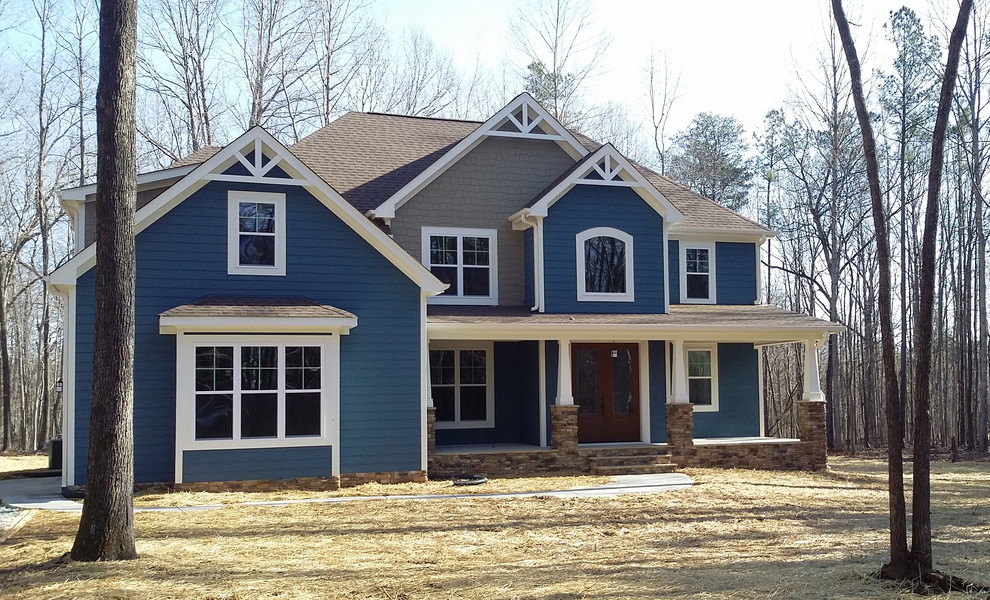
The Arcadia - First floor guest suite custom home
Traditional Exterior, Raleigh
The Arcadia, a first floor guest suite floor plan, offers 3245 sq ft of living space including an open kitchen, breakfast, and living room layout; formal living/office; formal dining; mud room style laundry with sink; separate bonus and loft upstairs; and secret passage between the kid's bedrooms. The blue exterior siding color and white trim make a striking contrast.
Other Photos in The Arcadia - First floor guest suite custom home







Style and size