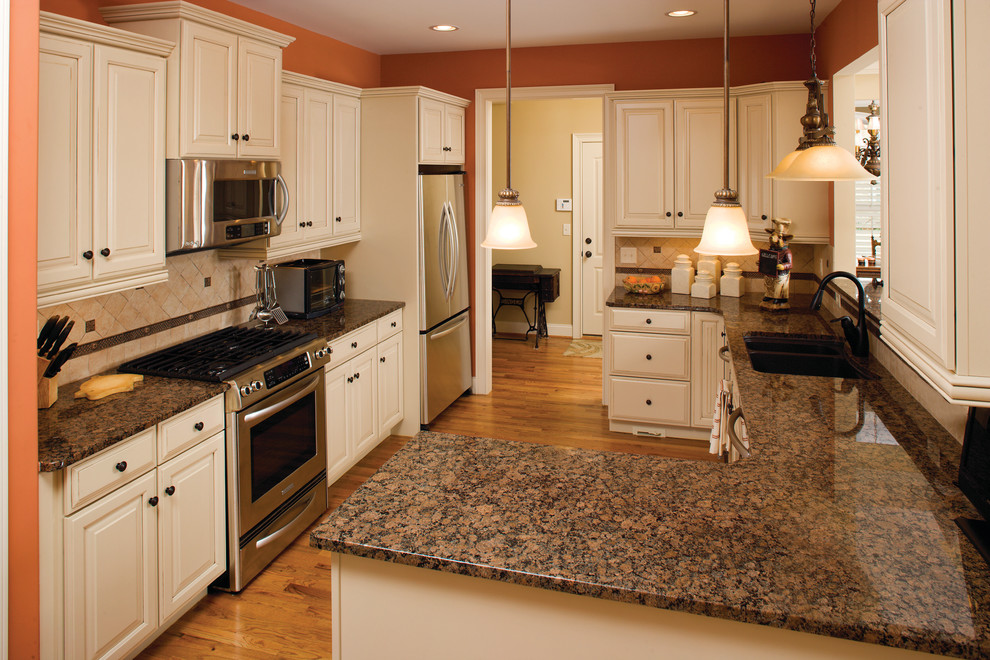
The Lujack - Plan #1043
Traditional Kitchen, Charlotte
Incorporating a step-saving design, this open floorplan is family-efficient. Tray ceilings crown the dining room, great room and master bedroom, while a secondary bedroom features a cathedral ceiling. French doors lead to the rear porch from both the great room and master suite. The flexible bonus room accommodates changing needs.
Other Photos in Kitchen Photography of Donald Gardner home plans






