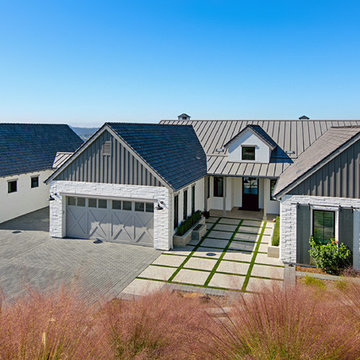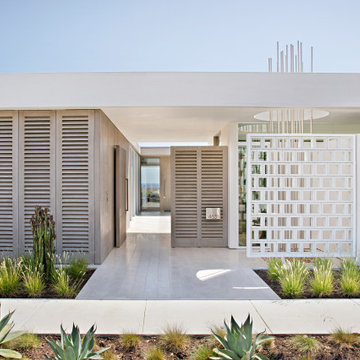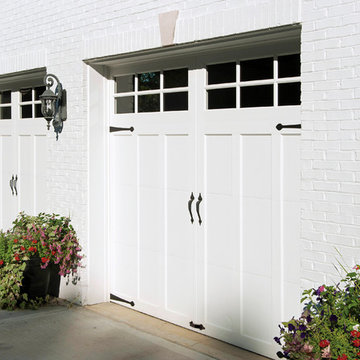One-Story and Three-Story Exterior Home Ideas
Refine by:
Budget
Sort by:Popular Today
1 - 20 of 152,845 photos
Item 1 of 3
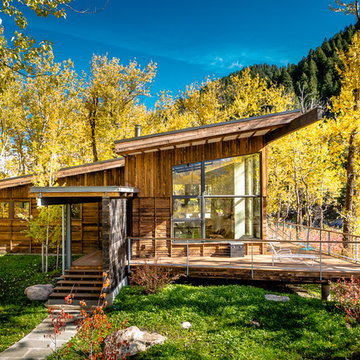
Dan Armstrong
Mountain style one-story wood exterior home photo in Other with a shed roof
Mountain style one-story wood exterior home photo in Other with a shed roof

Example of a mid-sized classic white one-story mixed siding exterior home design in Other with a shingle roof
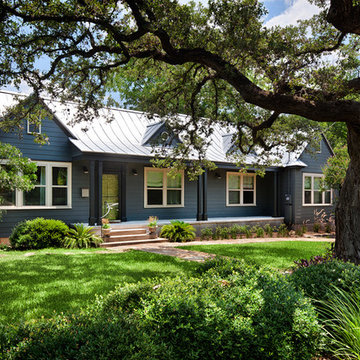
Design by Mark Evans
Project Management by Jay Schaefer
Photos by Paul Finkel
Inspiration for a timeless blue one-story wood exterior home remodel in Austin
Inspiration for a timeless blue one-story wood exterior home remodel in Austin
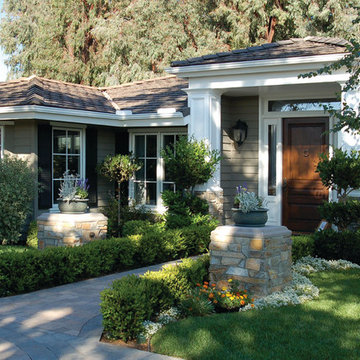
Inspiration for a timeless one-story wood exterior home remodel in Los Angeles

Example of a classic gray three-story mixed siding and clapboard exterior home design in Boston with a shingle roof and a brown roof

Example of a mid-sized mountain style brown one-story wood and board and batten exterior home design in Phoenix with a shingle roof
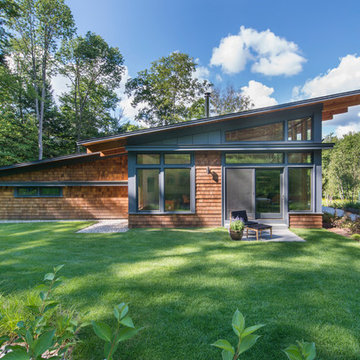
This house is discreetly tucked into its wooded site in the Mad River Valley near the Sugarbush Resort in Vermont. The soaring roof lines complement the slope of the land and open up views though large windows to a meadow planted with native wildflowers. The house was built with natural materials of cedar shingles, fir beams and native stone walls. These materials are complemented with innovative touches including concrete floors, composite exterior wall panels and exposed steel beams. The home is passively heated by the sun, aided by triple pane windows and super-insulated walls.
Photo by: Nat Rea Photography

This 2,000 square foot vacation home is located in the rocky mountains. The home was designed for thermal efficiency and to maximize flexibility of space. Sliding panels convert the two bedroom home into 5 separate sleeping areas at night, and back into larger living spaces during the day. The structure is constructed of SIPs (structurally insulated panels). The glass walls, window placement, large overhangs, sunshade and concrete floors are designed to take advantage of passive solar heating and cooling, while the masonry thermal mass heats and cools the home at night.

Inspiration for a large rustic black one-story wood house exterior remodel in Portland with a shed roof and a metal roof

Example of a mid-sized mid-century modern white one-story stucco flat roof design in Dallas

This gorgeous modern farmhouse features hardie board board and batten siding with stunning black framed Pella windows. The soffit lighting accents each gable perfectly and creates the perfect farmhouse.

Willet Photography
Inspiration for a mid-sized transitional white three-story brick exterior home remodel in Atlanta with a mixed material roof
Inspiration for a mid-sized transitional white three-story brick exterior home remodel in Atlanta with a mixed material roof
One-Story and Three-Story Exterior Home Ideas

Making the most of a wooded lot and interior courtyard, Braxton Werner and Paul Field of Wernerfield Architects transformed this former 1960s ranch house to an inviting yet unapologetically modern home. Outfitted with Western Window Systems products throughout, the home’s beautiful exterior views are framed with large expanses of glass that let in loads of natural light. Multi-slide doors in the bedroom and living areas connect the outdoors with the home’s family-friendly interiors.
1






