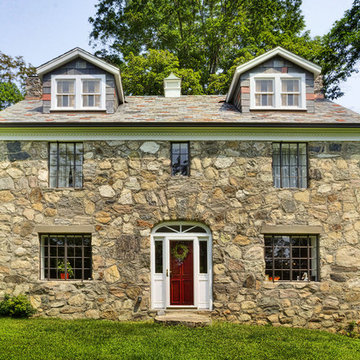Three-Story Exterior Home with a Hip Roof Ideas
Refine by:
Budget
Sort by:Popular Today
1 - 20 of 5,878 photos
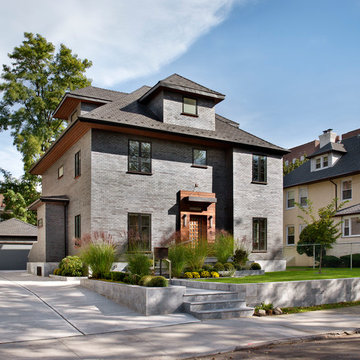
David Joseph
Inspiration for a mid-sized contemporary gray three-story brick exterior home remodel in New York with a hip roof
Inspiration for a mid-sized contemporary gray three-story brick exterior home remodel in New York with a hip roof
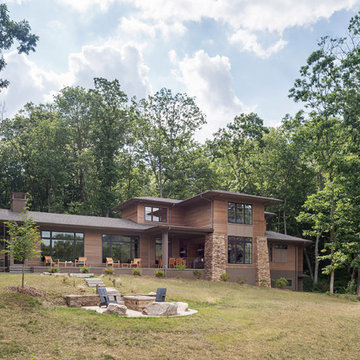
We drew inspiration from traditional prairie motifs and updated them for this modern home in the mountains. Throughout the residence, there is a strong theme of horizontal lines integrated with a natural, woodsy palette and a gallery-like aesthetic on the inside.
Interiors by Alchemy Design
Photography by Todd Crawford
Built by Tyner Construction

Classic Island beach cottage exterior of an elevated historic home by Sea Island Builders. Light colored white wood contract wood shake roof. Juila Lynn

© 2015 Jonathan Dean. All Rights Reserved. www.jwdean.com.
Inspiration for a large french country white three-story stucco exterior home remodel in New Orleans with a hip roof
Inspiration for a large french country white three-story stucco exterior home remodel in New Orleans with a hip roof

While cleaning out the attic of this recently purchased Arlington farmhouse, an amazing view was discovered: the Washington Monument was visible on the horizon.
The architect and owner agreed that this was a serendipitous opportunity. A badly needed renovation and addition of this residence was organized around a grand gesture reinforcing this view shed. A glassy “look out room” caps a new tower element added to the left side of the house and reveals distant views east over the Rosslyn business district and beyond to the National Mall.
A two-story addition, containing a new kitchen and master suite, was placed in the rear yard, where a crumbling former porch and oddly shaped closet addition was removed. The new work defers to the original structure, stepping back to maintain a reading of the historic house. The dwelling was completely restored and repaired, maintaining existing room proportions as much as possible, while opening up views and adding larger windows. A small mudroom appendage engages the landscape and helps to create an outdoor room at the rear of the property. It also provides a secondary entrance to the house from the detached garage. Internally, there is a seamless transition between old and new.
Photos: Hoachlander Davis Photography
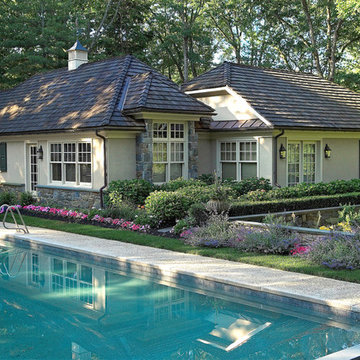
Inspiration for a huge timeless beige three-story stucco exterior home remodel in Philadelphia with a hip roof
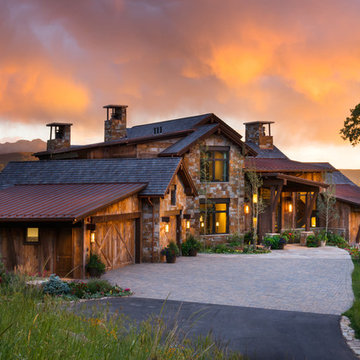
Ric Stovall
Inspiration for a huge transitional brown three-story wood house exterior remodel in Denver with a hip roof and a mixed material roof
Inspiration for a huge transitional brown three-story wood house exterior remodel in Denver with a hip roof and a mixed material roof
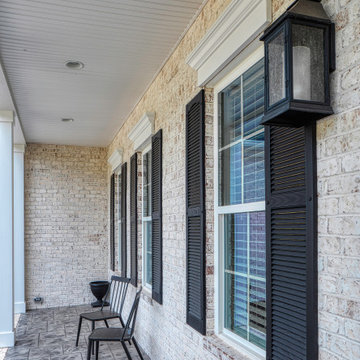
Beautiful dream home featuring Bradford Hall Tudor brick using Holcim White S mortar.
Example of a huge classic white three-story brick house exterior design in Other with a hip roof and a shingle roof
Example of a huge classic white three-story brick house exterior design in Other with a hip roof and a shingle roof
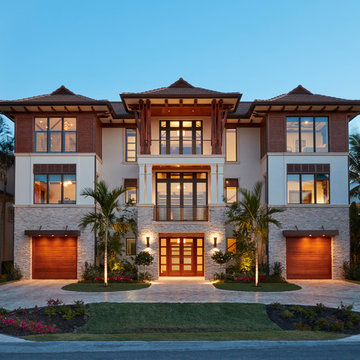
Inspiration for a mid-sized tropical multicolored three-story mixed siding house exterior remodel in Miami with a hip roof and a shingle roof
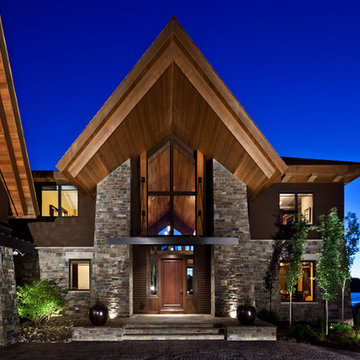
AJ Mueller
Inspiration for a large rustic brown three-story stone house exterior remodel in Minneapolis with a hip roof and a shingle roof
Inspiration for a large rustic brown three-story stone house exterior remodel in Minneapolis with a hip roof and a shingle roof
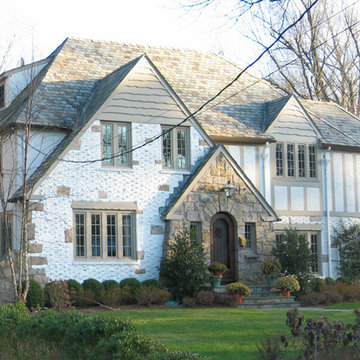
Large elegant white three-story mixed siding house exterior photo in New York with a hip roof and a shingle roof
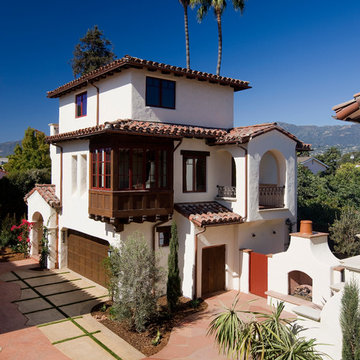
Mediterranean three-story exterior home idea in Santa Barbara with a hip roof
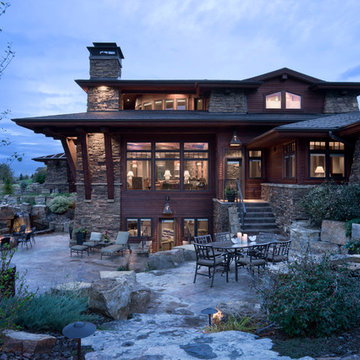
photo by Roger Wade
Rustic three-story mixed siding exterior home idea in Other with a hip roof
Rustic three-story mixed siding exterior home idea in Other with a hip roof
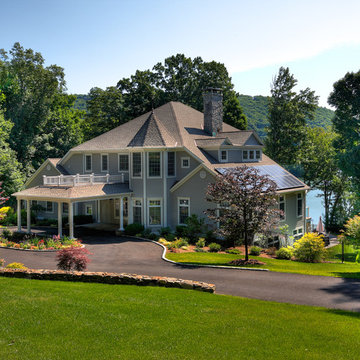
Jim Furman
Inspiration for a large timeless gray three-story wood exterior home remodel in New York with a hip roof
Inspiration for a large timeless gray three-story wood exterior home remodel in New York with a hip roof
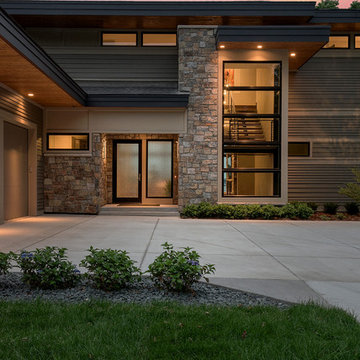
Builder: Denali Custom Homes - Architectural Designer: Alexander Design Group - Interior Designer: Studio M Interiors - Photo: Spacecrafting Photography

Large trendy gray three-story wood and shingle house exterior photo in Boston with a hip roof, a shingle roof and a black roof
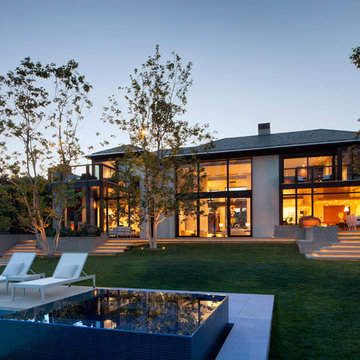
The exterior material palette includessteel trowel stucco, flamed limestone from Wisconsin, bronze cladding, and black slate roofing from Virginia.
Photo: Roger Davies
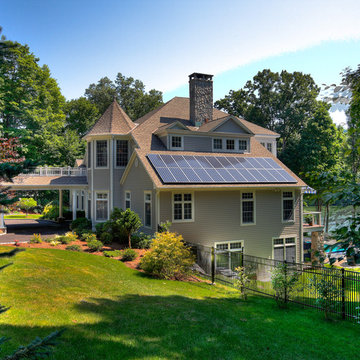
Jim Furman
Example of a large classic gray three-story wood exterior home design in New York with a hip roof
Example of a large classic gray three-story wood exterior home design in New York with a hip roof
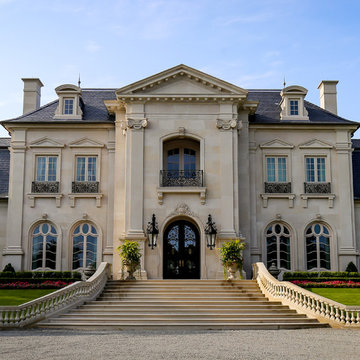
Example of a classic beige three-story house exterior design in Dallas with a hip roof and a shingle roof
Three-Story Exterior Home with a Hip Roof Ideas
1






