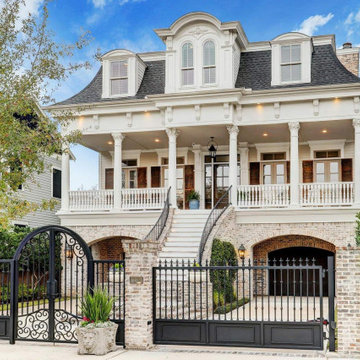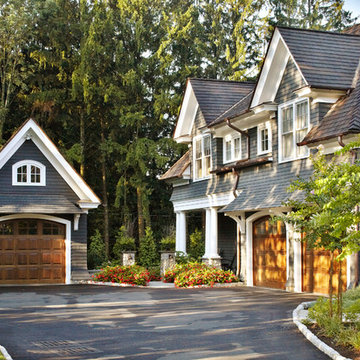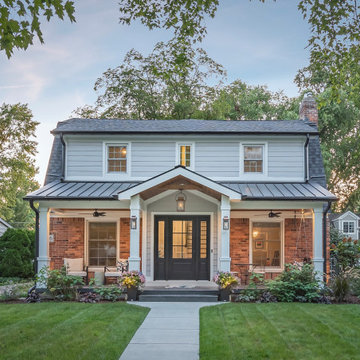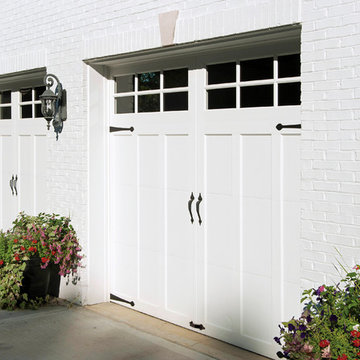Traditional Exterior Home Ideas
Refine by:
Budget
Sort by:Popular Today
1 - 20 of 379,222 photos
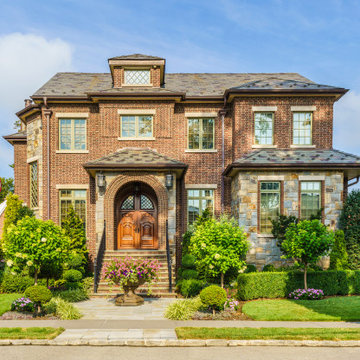
Example of a classic red two-story brick exterior home design in New York with a shingle roof
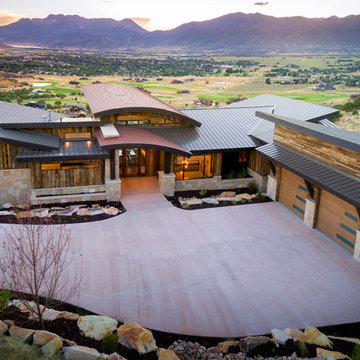
Example of a mountain style exterior home design in Salt Lake City
Find the right local pro for your project
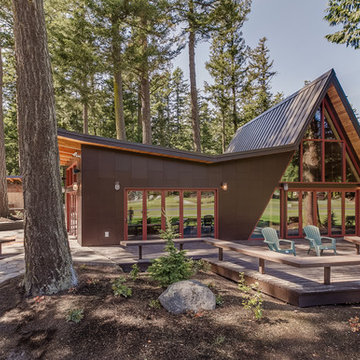
The Front of the house as seen from the airstrip, where most people come in from. The new addition has an up-sloping wing that softly counter-acts the hard slope of the A-frame.
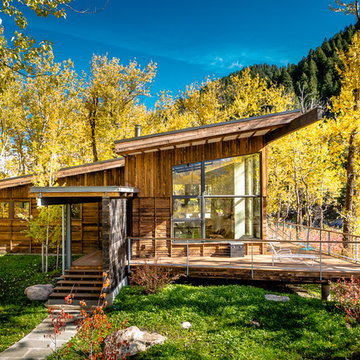
Dan Armstrong
Mountain style one-story wood exterior home photo in Other with a shed roof
Mountain style one-story wood exterior home photo in Other with a shed roof

Sponsored
Westerville, OH
T. Walton Carr, Architects
Franklin County's Preferred Architectural Firm | Best of Houzz Winner

Large mountain style brown two-story stone exterior home photo in Salt Lake City with a shingle roof

Cedar shakes mix with siding and stone to create a richly textural Craftsman exterior. This floor plan is ideal for large or growing families with open living spaces making it easy to be together. The master suite and a bedroom/study are downstairs while three large bedrooms with walk-in closets are upstairs. A second-floor pocket office is a great space for children to complete homework or projects and a bonus room provides additional square footage for recreation or storage.
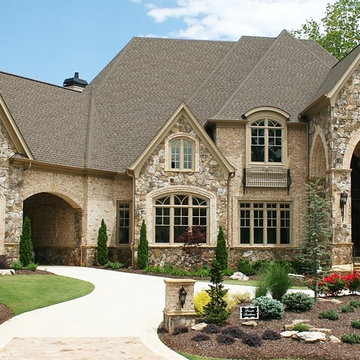
European timeless design / front elevation.
Huge traditional beige two-story brick exterior home idea in Atlanta
Huge traditional beige two-story brick exterior home idea in Atlanta

Example of a mid-sized classic white one-story mixed siding exterior home design in Other with a shingle roof

Mountain Peek is a custom residence located within the Yellowstone Club in Big Sky, Montana. The layout of the home was heavily influenced by the site. Instead of building up vertically the floor plan reaches out horizontally with slight elevations between different spaces. This allowed for beautiful views from every space and also gave us the ability to play with roof heights for each individual space. Natural stone and rustic wood are accented by steal beams and metal work throughout the home.
(photos by Whitney Kamman)
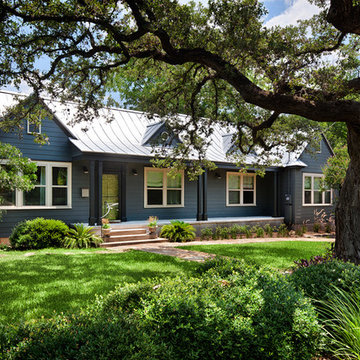
Design by Mark Evans
Project Management by Jay Schaefer
Photos by Paul Finkel
Inspiration for a timeless blue one-story wood exterior home remodel in Austin
Inspiration for a timeless blue one-story wood exterior home remodel in Austin
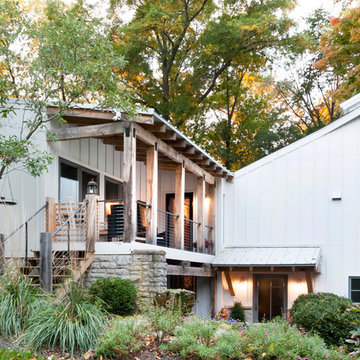
Sponsored
Westerville, OH
T. Walton Carr, Architects
Franklin County's Preferred Architectural Firm | Best of Houzz Winner

Designed by MossCreek, this beautiful timber frame home includes signature MossCreek style elements such as natural materials, expression of structure, elegant rustic design, and perfect use of space in relation to build site. Photo by Mark Smith
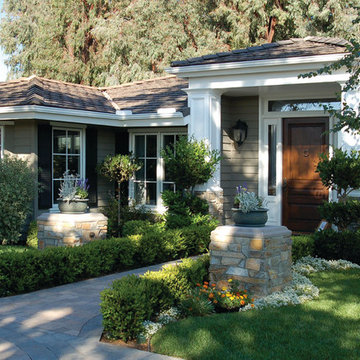
Inspiration for a timeless one-story wood exterior home remodel in Los Angeles

Photo by Firewater Photography. Designed during previous position as Residential Studio Director and Project Architect at LS3P Associates Ltd.
Example of a large mountain style brown two-story mixed siding gable roof design in Other
Example of a large mountain style brown two-story mixed siding gable roof design in Other
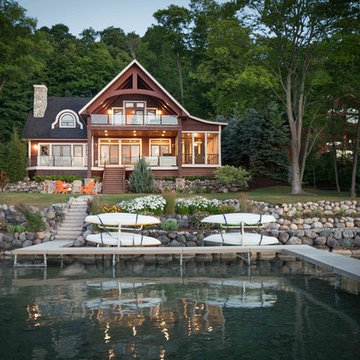
We were hired to add space to their cottage while still maintaining the current architectural style. We enlarged the home's living area, created a larger mudroom off the garage entry, enlarged the screen porch and created a covered porch off the dining room and the existing deck was also enlarged. On the second level, we added an additional bunk room, bathroom, and new access to the bonus room above the garage. The exterior was also embellished with timber beams and brackets as well as a stunning new balcony off the master bedroom. Trim details and new staining completed the look.
- Jacqueline Southby Photography
Traditional Exterior Home Ideas

Sponsored
Westerville, OH
T. Walton Carr, Architects
Franklin County's Preferred Architectural Firm | Best of Houzz Winner

Inspiration for a large rustic black one-story wood house exterior remodel in Portland with a shed roof and a metal roof

Scott Chester
Mid-sized traditional gray two-story wood exterior home idea in Atlanta with a shingle roof
Mid-sized traditional gray two-story wood exterior home idea in Atlanta with a shingle roof
1






