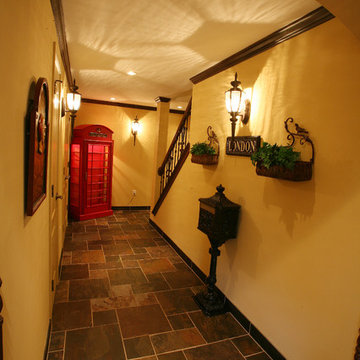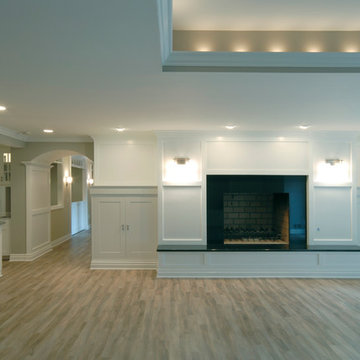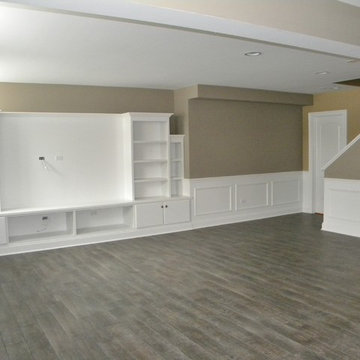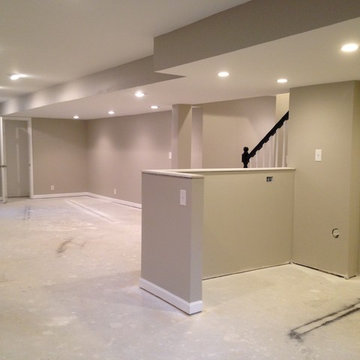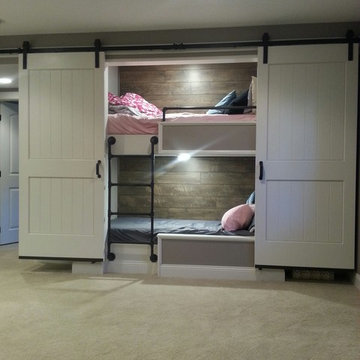Traditional Basement Ideas
Refine by:
Budget
Sort by:Popular Today
1081 - 1100 of 28,348 photos
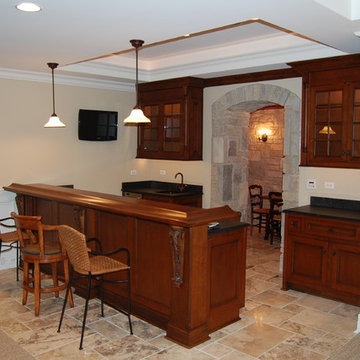
Vine Properties, LLC - Basement photos
Inspiration for a timeless basement remodel in Chicago
Inspiration for a timeless basement remodel in Chicago
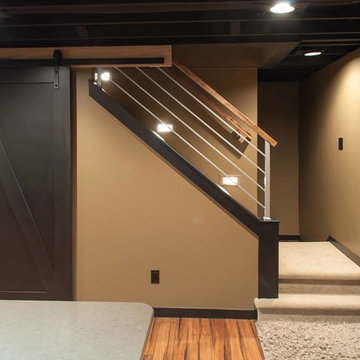
Staircase to the basement bar, pool room, bar door leads to storage area and mechanical room.
Inspiration for a timeless basement remodel in Minneapolis
Inspiration for a timeless basement remodel in Minneapolis
Find the right local pro for your project
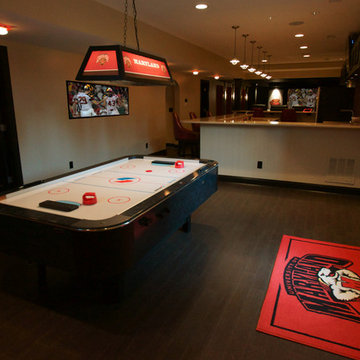
A custom Terps lamp and door mat adorn the air hockey area. Even when playing air hockey, the homeowners are thinking football!
Photo Credit: kevin Kelley, Gramophone
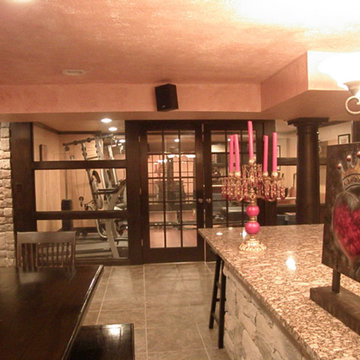
Residential Basement #1
Example of a classic basement design in Cincinnati
Example of a classic basement design in Cincinnati
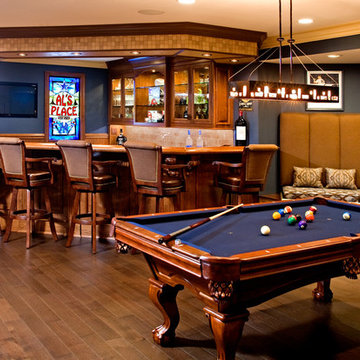
Randy Bye
Inspiration for a large timeless walk-out medium tone wood floor basement remodel in Philadelphia with blue walls
Inspiration for a large timeless walk-out medium tone wood floor basement remodel in Philadelphia with blue walls
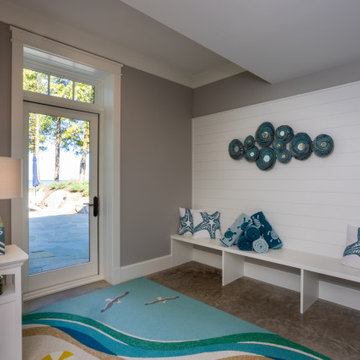
Our clients were relocating from the upper peninsula to the lower peninsula and wanted to design a retirement home on their Lake Michigan property. The topography of their lot allowed for a walk out basement which is practically unheard of with how close they are to the water. Their view is fantastic, and the goal was of course to take advantage of the view from all three levels. The positioning of the windows on the main and upper levels is such that you feel as if you are on a boat, water as far as the eye can see. They were striving for a Hamptons / Coastal, casual, architectural style. The finished product is just over 6,200 square feet and includes 2 master suites, 2 guest bedrooms, 5 bathrooms, sunroom, home bar, home gym, dedicated seasonal gear / equipment storage, table tennis game room, sauna, and bonus room above the attached garage. All the exterior finishes are low maintenance, vinyl, and composite materials to withstand the blowing sands from the Lake Michigan shoreline.

Sponsored
Sunbury, OH
J.Holderby - Renovations
Franklin County's Leading General Contractors - 2X Best of Houzz!
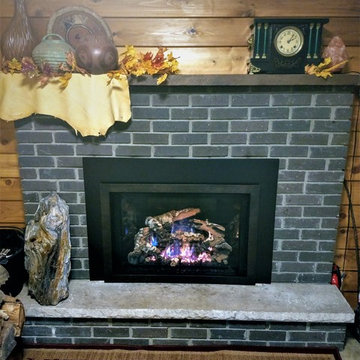
Great American Fireplace once again has brought much happiness to these very nice homeowners. They are so pleased with their new Full View luxury gas insert by Mendota. The hi definition logs compliment the clean lines of the brickwork and the hammered leather front brings out the rich color in the logs and mantel.
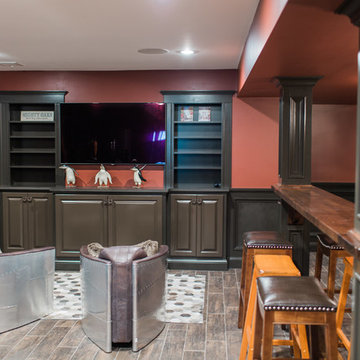
Opposite the main bar is a built-in entertainment center, and to the right is a satellite bar, for overflow patrons.
Inspiration for a large timeless underground laminate floor and brown floor basement remodel in Boston with red walls and no fireplace
Inspiration for a large timeless underground laminate floor and brown floor basement remodel in Boston with red walls and no fireplace
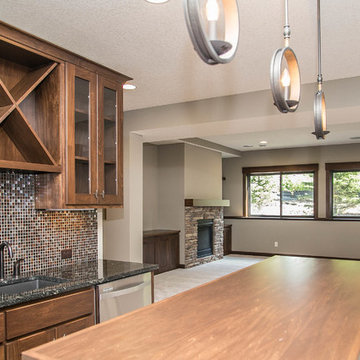
This spacious LDK custom basement is the perfect entertaining space! It's bright, big, and beautiful! This will be everyone's favorite recreational area!
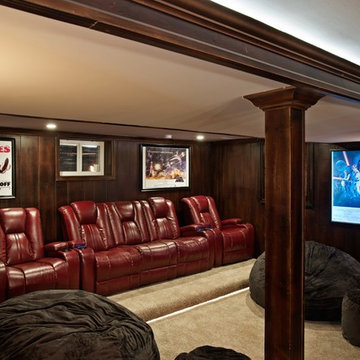
Here's a basement remodel we did last fall. The goal was a old English pub feel. Could you see yourself in this cozy retreat!?
All the walls have a custom stain. There's also hidden LED lighting in the crown moulding & theater room platform. Lots of other fun bells & whistles including the custom bar, shelving, etc.
-Black Olive Photography
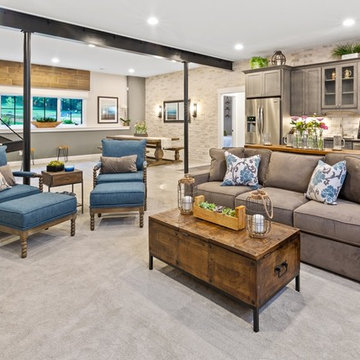
Greg Grupenhof
Basement - large traditional carpeted and gray floor basement idea in Cincinnati with gray walls
Basement - large traditional carpeted and gray floor basement idea in Cincinnati with gray walls

Sponsored
Plain City, OH
Kuhns Contracting, Inc.
Central Ohio's Trusted Home Remodeler Specializing in Kitchens & Baths
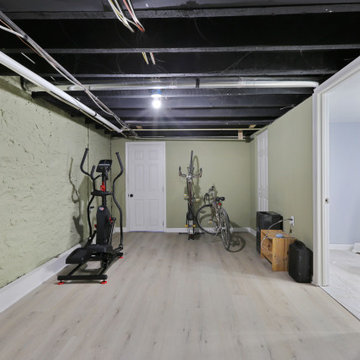
Example of a classic laminate floor, beige floor and exposed beam basement design in Baltimore with green walls
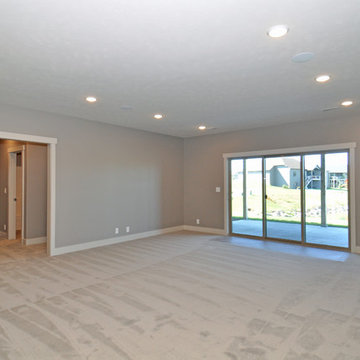
Basement Living Area
Mid-sized elegant walk-out carpeted basement photo in Other with beige walls and no fireplace
Mid-sized elegant walk-out carpeted basement photo in Other with beige walls and no fireplace
Traditional Basement Ideas

Sponsored
Sunbury, OH
J.Holderby - Renovations
Franklin County's Leading General Contractors - 2X Best of Houzz!
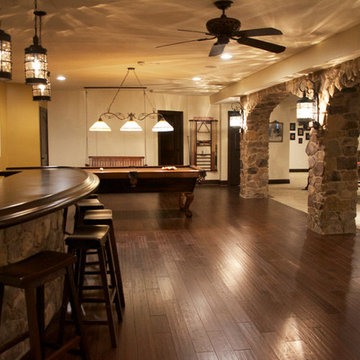
Starting at the bar, a welcoming entryway created by stone arches and columns leads you to the curved stone build bar-design with an espresso stained cherry curved bar top. Besides the continued rustic lantern lighting, 3-inch soffits were also installed providing direct framing from above but also eliminates the claustrophobic feel of many basements. When those at the bar are ready for more than just chatting and drinking, they can follow the hand-scraped walnut flooring, to the billiards area with espresso stained cherry baseboards, fun ‘porch-style’ swing bench seating, and an exquisitely detailed light fixture above the billiards table.
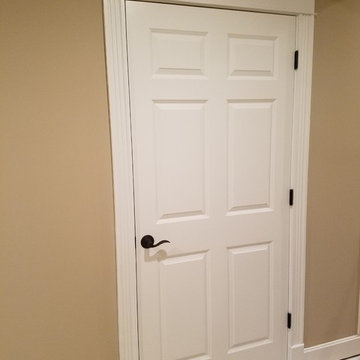
Large elegant underground carpeted basement photo in Cincinnati with beige walls
55






