Traditional Bath with a One-Piece Toilet Ideas
Refine by:
Budget
Sort by:Popular Today
121 - 140 of 23,056 photos
Item 1 of 3
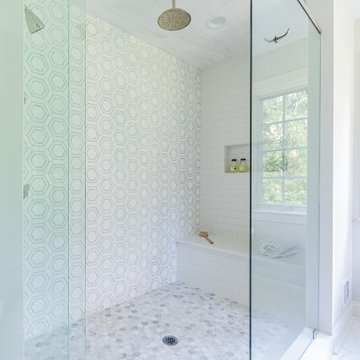
Floor Tile: Bianco Dolomiti , Manufactured by Artistic Tile
Shower Floor Tile: Carrara Bella, Manufactured by AKDO
Shower Accent Wall Tile: Perspective Pivot, Manufactured by AKDO
Shower Wall Tile: Stellar in Pure White, Manufactured by Sonoma Tilemakers
Tile Distributed by Devon Tile & Design Studio Cabinetry: Glenbrook Framed Painted Halo, Designed and Manufactured by Glenbrook Cabinetry
Countertops: San Vincent, Manufactured by Polarstone, Distributed by Renaissance Marble & Granite, Inc. Shower Bench: Pure White Quartz, Distributed by Renaissance Marble & Granite, Inc.
Lighting: Chatham, Manufactured by Hudson Valley Lighting, Distributed by Bright Light Design Center
Bathtub: Willa, Manufactured and Distributed by Ferguson
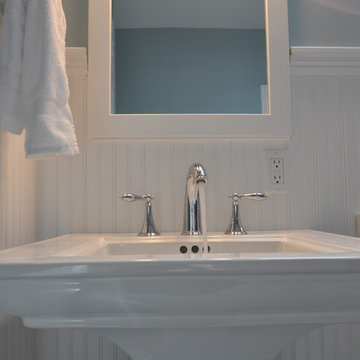
Alcove shower - mid-sized traditional 3/4 gray tile and stone tile marble floor alcove shower idea in Boston with shaker cabinets, white cabinets, a one-piece toilet, blue walls, a pedestal sink and quartzite countertops

Adams Company, Austin, Texas, 2020 Regional CotY Award Winner, Residential Bath $50,001 to $75,000
Bathroom - large traditional master white tile and marble tile marble floor, white floor and double-sink bathroom idea in Austin with shaker cabinets, dark wood cabinets, a one-piece toilet, white walls, an undermount sink, marble countertops, a hinged shower door, white countertops and a built-in vanity
Bathroom - large traditional master white tile and marble tile marble floor, white floor and double-sink bathroom idea in Austin with shaker cabinets, dark wood cabinets, a one-piece toilet, white walls, an undermount sink, marble countertops, a hinged shower door, white countertops and a built-in vanity
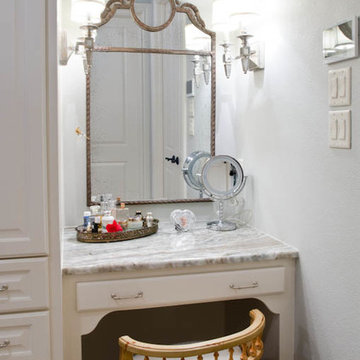
view of make up counter
Huge elegant master white tile and ceramic tile light wood floor bathroom photo in Austin with an undermount sink, raised-panel cabinets, white cabinets, granite countertops, a one-piece toilet and blue walls
Huge elegant master white tile and ceramic tile light wood floor bathroom photo in Austin with an undermount sink, raised-panel cabinets, white cabinets, granite countertops, a one-piece toilet and blue walls
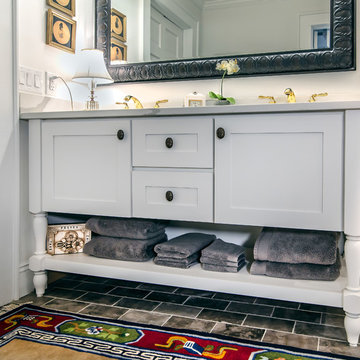
Photo Credits: Darin Holiday W/ Electric Films
Wellborn cabinetry - Achieving this beautiful white master bathroom was possible using Wellborn cabinets.
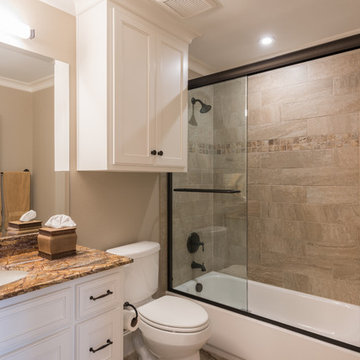
Inspiration for a mid-sized timeless master beige tile and ceramic tile ceramic tile bathroom remodel in Dallas with recessed-panel cabinets, white cabinets, a one-piece toilet, beige walls, an undermount sink and marble countertops

Photographer: William J. Hebert
• The best of both traditional and transitional design meet in this residence distinguished by its rustic yet luxurious feel. Carefully positioned on a site blessed with spacious surrounding acreage, the home was carefully positioned on a tree-filled hilltop and tailored to fit the natural contours of the land. The house sits on the crest of the peak, which allows it to spotlight and enjoy the best vistas of the valley and pond below. Inside, the home’s welcoming style continues, featuring a Midwestern take on perennially popular Western style and rooms that were also situated to take full advantage of the site. From the central foyer that leads into a large living room with a fireplace, the home manages to have an open and functional floor plan while still feeling warm and intimate enough for smaller gatherings and family living. The extensive use of wood and timbering throughout brings that sense of the outdoors inside, with an open floor plan, including a kitchen that spans the length of the house and an overall level of craftsmanship and details uncommon in today’s architecture. •
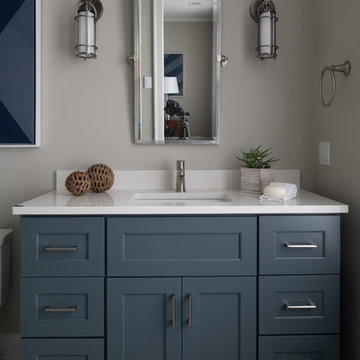
This East Coast shingle style traditional home encapsulates many design details and state-of-the-art technology. Mingle's custom designed cabinetry is on display throughout Stonewood’s 2018 Artisan Tour home. In addition to the kitchen and baths, our beautiful built-in cabinetry enhances the master bedroom, library, office, and even the porch. The Studio M Interiors team worked closely with the client to design, furnish and accessorize spaces inspired by east coast charm. The clean, traditional white kitchen features Dura Supreme inset cabinetry with a variety of storage drawer and cabinet accessories including fully integrated refrigerator and freezer and dishwasher doors and wine refrigerator. The scullery is right off the kitchen featuring inset glass door cabinetry and stacked appliances. The master suite displays a beautiful custom wall entertainment center and the master bath features two custom matching vanities and a freestanding bathtub and walk-in steam shower. The main level laundry room has an abundance of cabinetry for storage space and two custom drying nooks as well. The outdoor space off the main level highlights NatureKast outdoor cabinetry and is the perfect gathering space to entertain and take in the outstanding views of Lake Minnetonka. The upstairs showcases two stunning ½ bath vanities, a double his/hers office, and an exquisite library. The lower level features a bar area, two ½ baths, in home movie theatre with custom seating, a reading nook with surrounding bookshelves, and custom wine cellar. Two additional mentions are the large garage space and dog wash station and lower level work room, both with sleek, built-to-last custom cabinetry.
Scott Amundson Photography, LLC
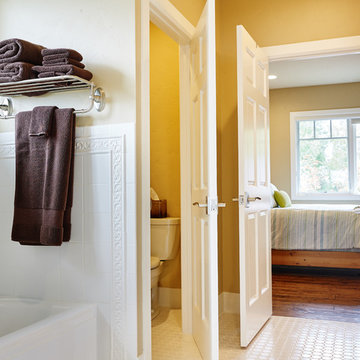
Original jack and jill guest bathroom adjoins the two guest bedrooms. Vanity is an old french provincial chest converted. White hex tile for the floor with white tile tub surround. Enclosed water closet. Shower stall built in. All original to the home. Cooper Photography
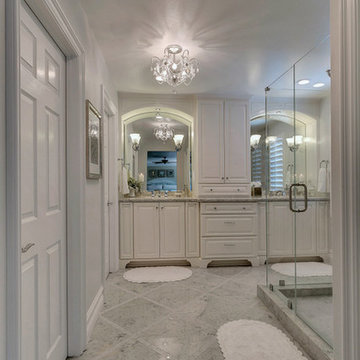
After completing their son’s room, we decided to continue the designing in my client’s master bathroom in Rancho Cucamonga, CA. Not only were the finishes completely overhauled, but the space plan was reconfigured too. They no longer wanted their soaking tub and requested a larger shower with a rain head and more counter top space and cabinetry. The couple wanted something that was not too trendy and desired a space that would look classic and stand the test of time. What better way to give them that than with marble, white cabinets and a chandelier to boot? This newly renovated master bath now features Cambria quartz counters, custom white cabinetry, marble flooring in a diamond pattern with mini-mosaic accents, a classic subway marble shower surround, frameless glass, new recessed and accent lighting, chrome fixtures, a coat of fresh grey paint on the walls and a few accessories to make the space feel complete. To see the before, click http://xoimagine.com/rancho-cucamonga-interior-design-by-imagine-taylor-canyon-master-bath-before-after/
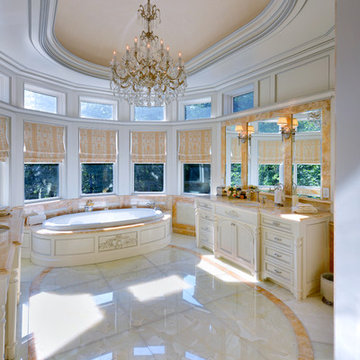
Inspiration for a huge timeless master beige tile and stone slab marble floor drop-in bathtub remodel in New York with an undermount sink, furniture-like cabinets, light wood cabinets, onyx countertops, a one-piece toilet and beige walls
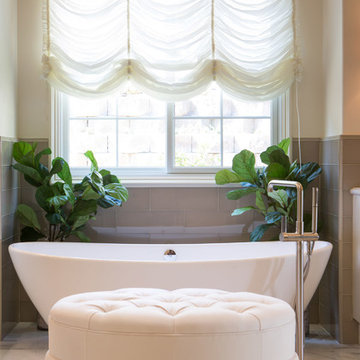
Lori Dennis Interior Design
SoCal Contractor Construction
Erika Bierman Photography
Large elegant master white tile and glass tile marble floor bathroom photo in San Diego with shaker cabinets, white cabinets, a one-piece toilet, white walls, an undermount sink and marble countertops
Large elegant master white tile and glass tile marble floor bathroom photo in San Diego with shaker cabinets, white cabinets, a one-piece toilet, white walls, an undermount sink and marble countertops
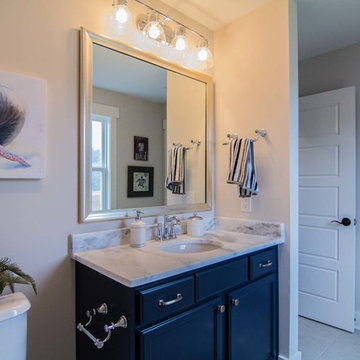
Shadow Storm Quartzite Installation done here in Savannah, GA by our team here at Granite Depot!
Corner shower - small traditional 3/4 ceramic tile and beige floor corner shower idea in Atlanta with recessed-panel cabinets, black cabinets, a one-piece toilet, gray walls, an undermount sink, quartzite countertops, a hinged shower door and gray countertops
Corner shower - small traditional 3/4 ceramic tile and beige floor corner shower idea in Atlanta with recessed-panel cabinets, black cabinets, a one-piece toilet, gray walls, an undermount sink, quartzite countertops, a hinged shower door and gray countertops
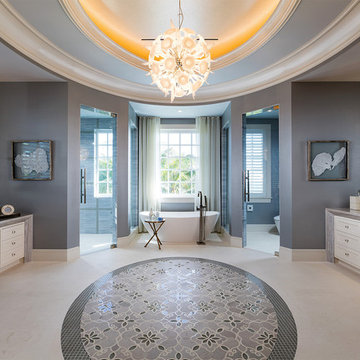
New 2-story residence with additional 9-car garage, exercise room, enoteca and wine cellar below grade. Detached 2-story guest house and 2 swimming pools.
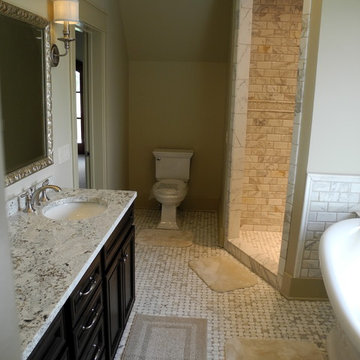
Bathroom - large traditional master multicolored tile and stone tile marble floor bathroom idea in Birmingham with an undermount sink, granite countertops and a one-piece toilet
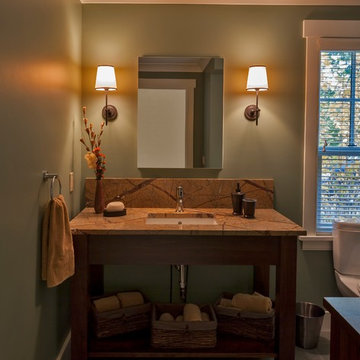
Bathroom - mid-sized traditional kids' stone tile slate floor bathroom idea in Burlington with open cabinets, dark wood cabinets, a one-piece toilet, green walls, an undermount sink and marble countertops
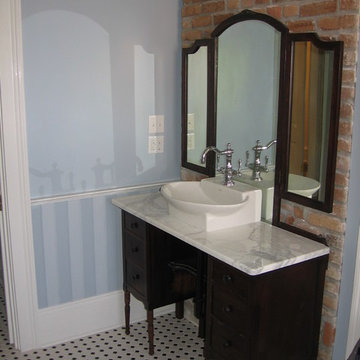
Mid-sized elegant master white tile and porcelain tile mosaic tile floor and multicolored floor bathroom photo in New Orleans with flat-panel cabinets, black cabinets, a one-piece toilet, blue walls, a vessel sink, marble countertops and a hinged shower door
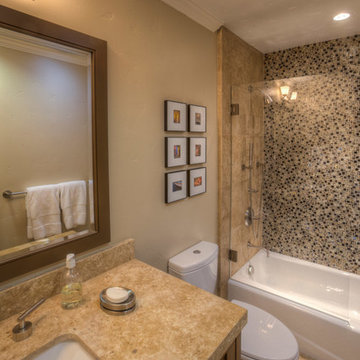
Bathroom - mid-sized traditional 3/4 beige tile and glass tile limestone floor bathroom idea in San Francisco with an undermount sink, shaker cabinets, dark wood cabinets, limestone countertops, a one-piece toilet and beige walls
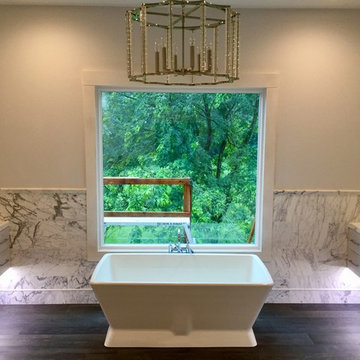
Custom designed Master bathroom Suite/Spa
-Enclosed Steam room with bench seating
-His and Hers vanities with make-up sitting and linen closet
-Enclosed private toilet room
-Free standing soaking tub
-Statuary marble shower/steam stall and wainscott
Traditional Bath with a One-Piece Toilet Ideas
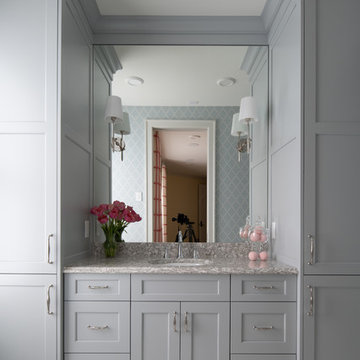
This East Coast shingle style traditional home encapsulates many design details and state-of-the-art technology. Mingle's custom designed cabinetry is on display throughout Stonewood’s 2018 Artisan Tour home. In addition to the kitchen and baths, our beautiful built-in cabinetry enhances the master bedroom, library, office, and even the porch. The Studio M Interiors team worked closely with the client to design, furnish and accessorize spaces inspired by east coast charm. The clean, traditional white kitchen features Dura Supreme inset cabinetry with a variety of storage drawer and cabinet accessories including fully integrated refrigerator and freezer and dishwasher doors and wine refrigerator. The scullery is right off the kitchen featuring inset glass door cabinetry and stacked appliances. The master suite displays a beautiful custom wall entertainment center and the master bath features two custom matching vanities and a freestanding bathtub and walk-in steam shower. The main level laundry room has an abundance of cabinetry for storage space and two custom drying nooks as well. The outdoor space off the main level highlights NatureKast outdoor cabinetry and is the perfect gathering space to entertain and take in the outstanding views of Lake Minnetonka. The upstairs showcases two stunning ½ bath vanities, a double his/hers office, and an exquisite library. The lower level features a bar area, two ½ baths, in home movie theatre with custom seating, a reading nook with surrounding bookshelves, and custom wine cellar. Two additional mentions are the large garage space and dog wash station and lower level work room, both with sleek, built-to-last custom cabinetry.
Scott Amundson Photography, LLC
7







