Traditional Bathroom with Gray Walls Ideas
Refine by:
Budget
Sort by:Popular Today
101 - 120 of 20,172 photos
Item 1 of 3
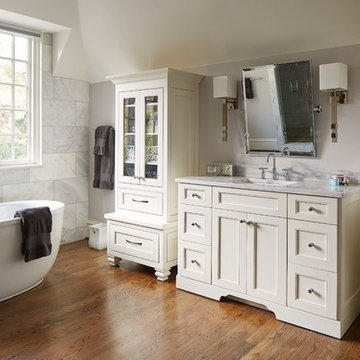
Freestanding bathtub - traditional master white tile medium tone wood floor freestanding bathtub idea in Charlotte with gray walls, an undermount sink, beige cabinets and recessed-panel cabinets
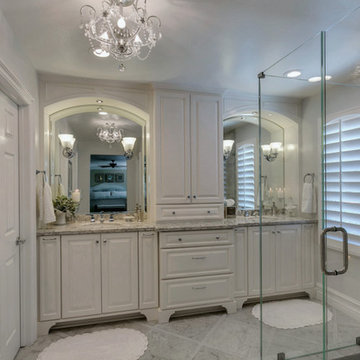
After completing their son’s room, we decided to continue the designing in my client’s master bathroom in Rancho Cucamonga, CA. Not only were the finishes completely overhauled, but the space plan was reconfigured too. They no longer wanted their soaking tub and requested a larger shower with a rain head and more counter top space and cabinetry. The couple wanted something that was not too trendy and desired a space that would look classic and stand the test of time. What better way to give them that than with marble, white cabinets and a chandelier to boot? This newly renovated master bath now features Cambria quartz counters, custom white cabinetry, marble flooring in a diamond pattern with mini-mosaic accents, a classic subway marble shower surround, frameless glass, new recessed and accent lighting, chrome fixtures, a coat of fresh grey paint on the walls and a few accessories to make the space feel complete.
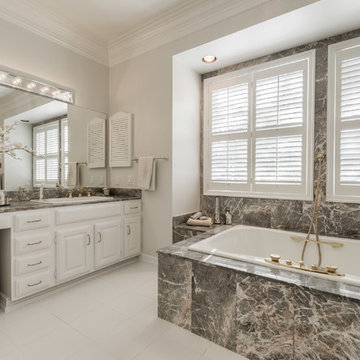
Elegant drop-in bathtub photo in Dallas with raised-panel cabinets, white cabinets, gray walls and a drop-in sink
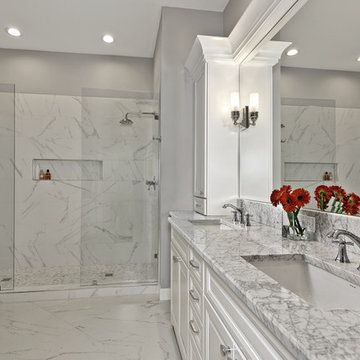
The clients shared with us an inspiration picture of a white marble bathroom with clean lines and elegant feel. Their current master bathroom was far from elegant. With a somewhat limited budget, the goal was to create a walk-in shower, additional storage and elegant feel without having to change much of the footprint.
To have the look of a marble bath without the high price tag we used on the floor and walls a durable porcelain tile with a realistic Carrara marble look makes this upscale bathroom a breeze to maintain. It also compliments the real Carrara marble countertop perfectly.
A vanity with dual sinks was installed. On each side of the vanity is ample cabinet and drawer storage. This bathroom utilized all the storage space possible, while still having an open feel and flow.
This master bath now has clean lines, delicate fixtures and the look of high end materials without the high end price-tag. The result is an elegant bathroom that they enjoy spending time and relaxing in.
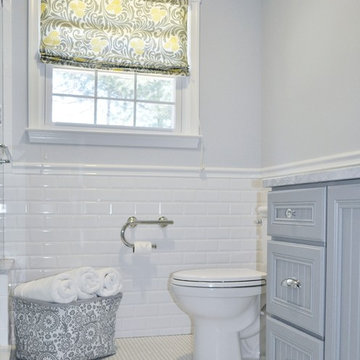
Carla Zapotek-Colella
Alcove shower - small traditional master white tile and porcelain tile mosaic tile floor alcove shower idea in Philadelphia with recessed-panel cabinets, gray cabinets, marble countertops, a two-piece toilet and gray walls
Alcove shower - small traditional master white tile and porcelain tile mosaic tile floor alcove shower idea in Philadelphia with recessed-panel cabinets, gray cabinets, marble countertops, a two-piece toilet and gray walls
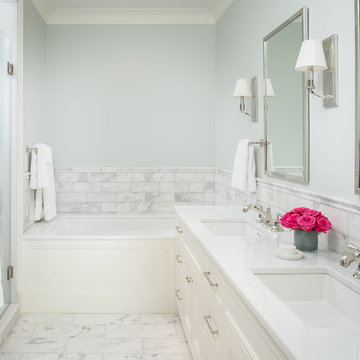
Photography: Kory Kevin Studio
Alcove shower - traditional white tile white floor alcove shower idea in Minneapolis with recessed-panel cabinets, white cabinets, an undermount tub, gray walls, an undermount sink, white countertops and a hinged shower door
Alcove shower - traditional white tile white floor alcove shower idea in Minneapolis with recessed-panel cabinets, white cabinets, an undermount tub, gray walls, an undermount sink, white countertops and a hinged shower door

Inspiration for a timeless master multicolored floor and double-sink bathroom remodel in Other with raised-panel cabinets, medium tone wood cabinets, gray walls, an undermount sink, marble countertops and a built-in vanity

Mid-sized elegant gray tile and marble tile marble floor and white floor bathroom photo in New York with recessed-panel cabinets, brown cabinets, a one-piece toilet, gray walls, a drop-in sink, marble countertops, a hinged shower door and multicolored countertops
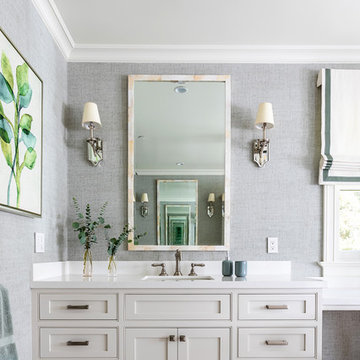
Example of a mid-sized classic gray floor bathroom design in Los Angeles with beaded inset cabinets, gray cabinets, gray walls, an undermount sink and white countertops
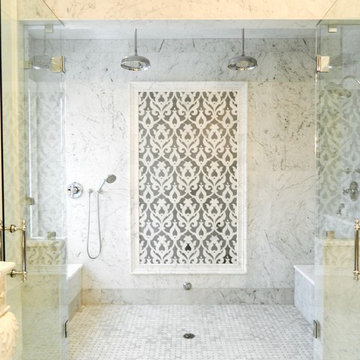
Huge elegant master white tile and stone tile marble floor bathroom photo in Other with furniture-like cabinets, dark wood cabinets, a two-piece toilet, gray walls, an undermount sink and marble countertops
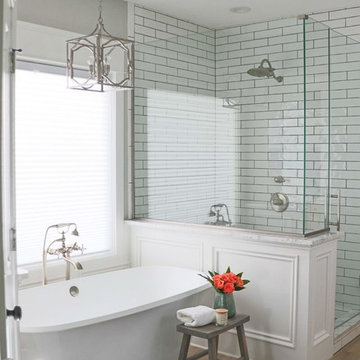
Elegant master bath remodel.
Bathroom - mid-sized traditional white tile and ceramic tile brown floor bathroom idea in Indianapolis with gray cabinets, a one-piece toilet, gray walls, an undermount sink, marble countertops and a hinged shower door
Bathroom - mid-sized traditional white tile and ceramic tile brown floor bathroom idea in Indianapolis with gray cabinets, a one-piece toilet, gray walls, an undermount sink, marble countertops and a hinged shower door
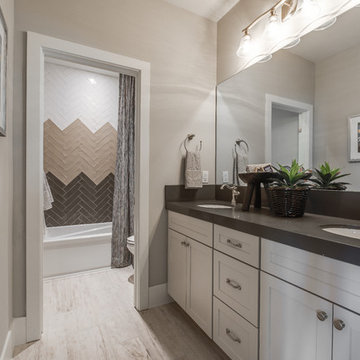
Inspiration for a mid-sized timeless 3/4 multicolored tile and ceramic tile ceramic tile and beige floor bathroom remodel in Salt Lake City with recessed-panel cabinets, white cabinets, a two-piece toilet, gray walls, an undermount sink and granite countertops

Charming and timeless, 5 bedroom, 3 bath, freshly-painted brick Dutch Colonial nestled in the quiet neighborhood of Sauer’s Gardens (in the Mary Munford Elementary School district)! We have fully-renovated and expanded this home to include the stylish and must-have modern upgrades, but have also worked to preserve the character of a historic 1920’s home. As you walk in to the welcoming foyer, a lovely living/sitting room with original fireplace is on your right and private dining room on your left. Go through the French doors of the sitting room and you’ll enter the heart of the home – the kitchen and family room. Featuring quartz countertops, two-toned cabinetry and large, 8’ x 5’ island with sink, the completely-renovated kitchen also sports stainless-steel Frigidaire appliances, soft close doors/drawers and recessed lighting. The bright, open family room has a fireplace and wall of windows that overlooks the spacious, fenced back yard with shed. Enjoy the flexibility of the first-floor bedroom/private study/office and adjoining full bath. Upstairs, the owner’s suite features a vaulted ceiling, 2 closets and dual vanity, water closet and large, frameless shower in the bath. Three additional bedrooms (2 with walk-in closets), full bath and laundry room round out the second floor. The unfinished basement, with access from the kitchen/family room, offers plenty of storage.
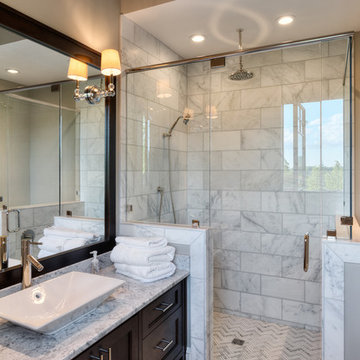
Getz Creative
Corner shower - large traditional kids' multicolored tile and ceramic tile ceramic tile corner shower idea in Other with recessed-panel cabinets, dark wood cabinets, gray walls, a vessel sink, granite countertops and a one-piece toilet
Corner shower - large traditional kids' multicolored tile and ceramic tile ceramic tile corner shower idea in Other with recessed-panel cabinets, dark wood cabinets, gray walls, a vessel sink, granite countertops and a one-piece toilet
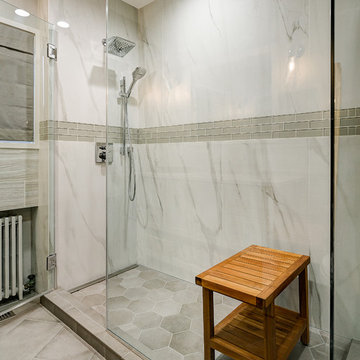
Walk-in shower - mid-sized traditional 3/4 gray tile and ceramic tile ceramic tile and gray floor walk-in shower idea in Columbus with shaker cabinets, white cabinets, a one-piece toilet, gray walls, an undermount sink, quartz countertops, a hinged shower door and white countertops
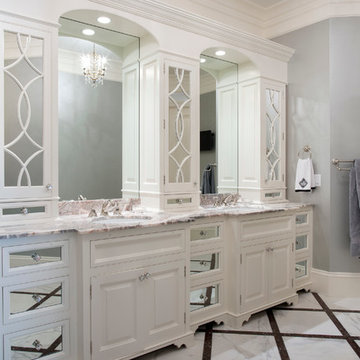
Drop-in bathtub - huge traditional master white tile and stone tile marble floor drop-in bathtub idea in Atlanta with beaded inset cabinets, white cabinets, granite countertops and gray walls
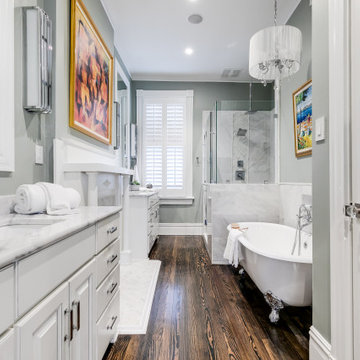
Example of a large classic master gray tile dark wood floor, brown floor and double-sink bathroom design in Richmond with raised-panel cabinets, white cabinets, gray walls, an undermount sink, a hinged shower door and white countertops
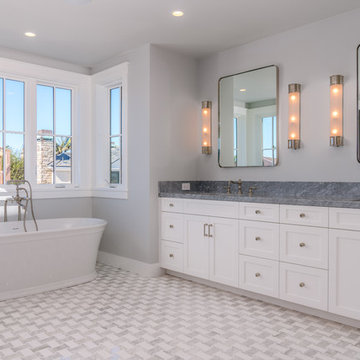
Elegant gray floor freestanding bathtub photo in Orange County with shaker cabinets, white cabinets, gray walls, an undermount sink and gray countertops
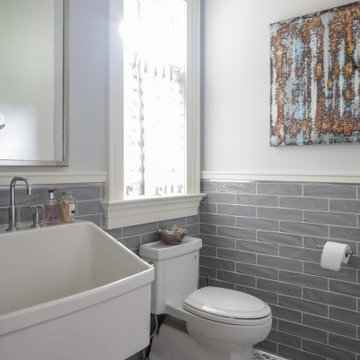
This beautiful lakefront New Jersey home is replete with exquisite design. The sprawling living area flaunts super comfortable seating that can accommodate large family gatherings while the stonework fireplace wall inspired the color palette. The game room is all about practical and functionality, while the master suite displays all things luxe. The fabrics and upholstery are from high-end showrooms like Christian Liaigre, Ralph Pucci, Holly Hunt, and Dennis Miller. Lastly, the gorgeous art around the house has been hand-selected for specific rooms and to suit specific moods.
Project completed by New York interior design firm Betty Wasserman Art & Interiors, which serves New York City, as well as across the tri-state area and in The Hamptons.
For more about Betty Wasserman, click here: https://www.bettywasserman.com/
To learn more about this project, click here:
https://www.bettywasserman.com/spaces/luxury-lakehouse-new-jersey/
Traditional Bathroom with Gray Walls Ideas
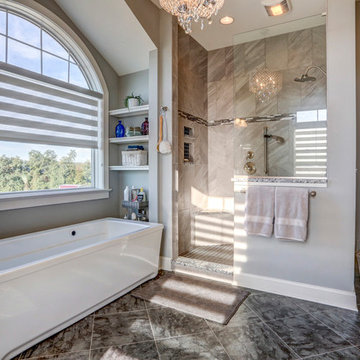
Photo Credits: Vivid Home Photography
Elegant master gray tile gray floor bathroom photo in Other with a two-piece toilet and gray walls
Elegant master gray tile gray floor bathroom photo in Other with a two-piece toilet and gray walls
6





